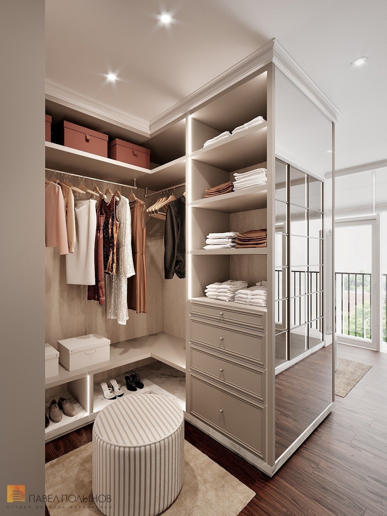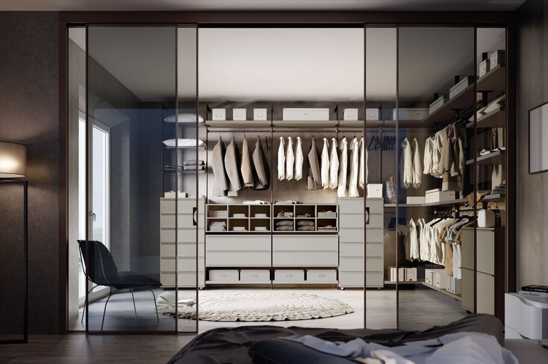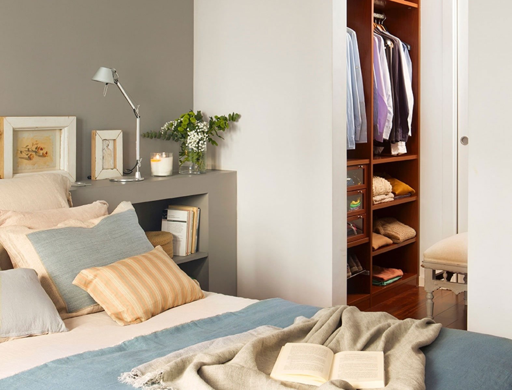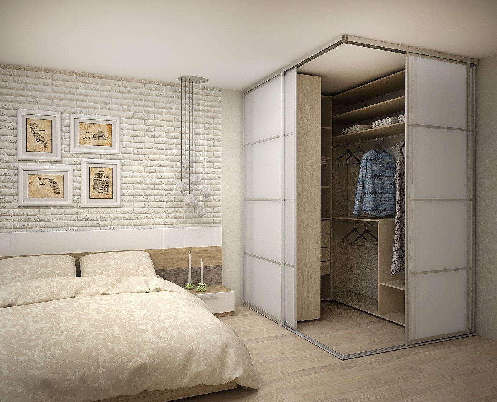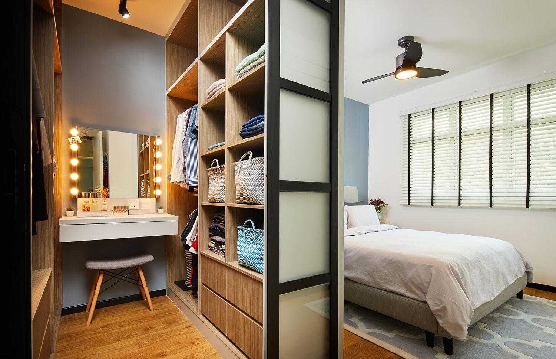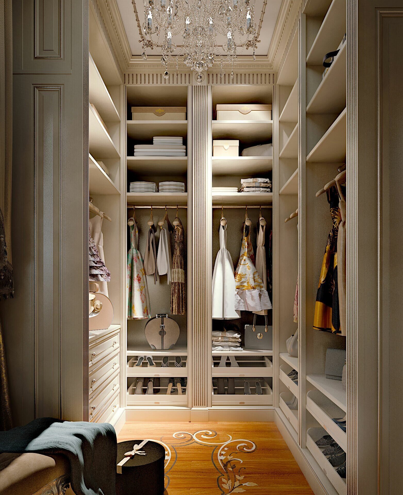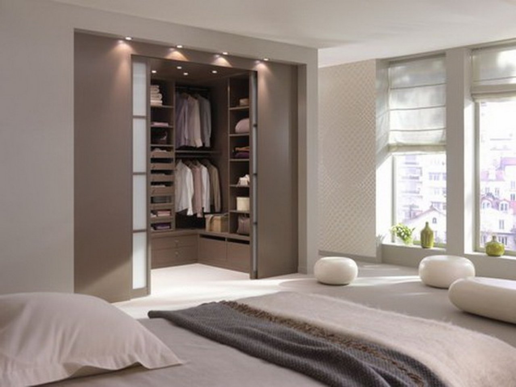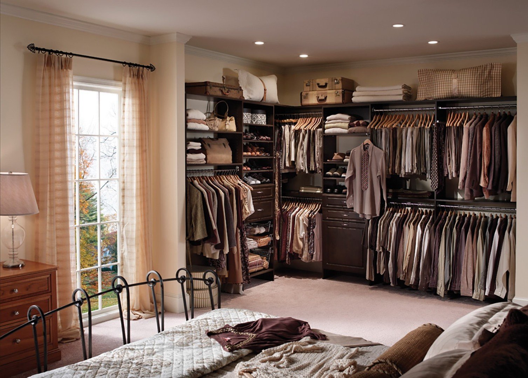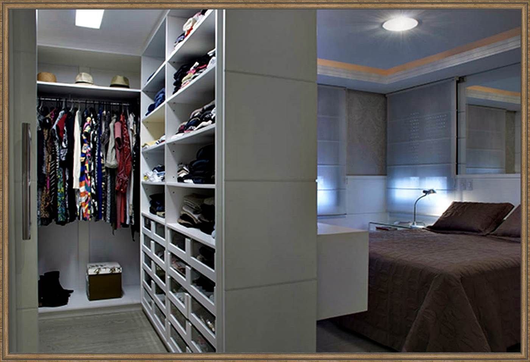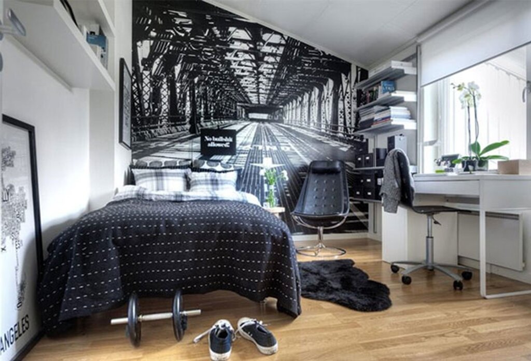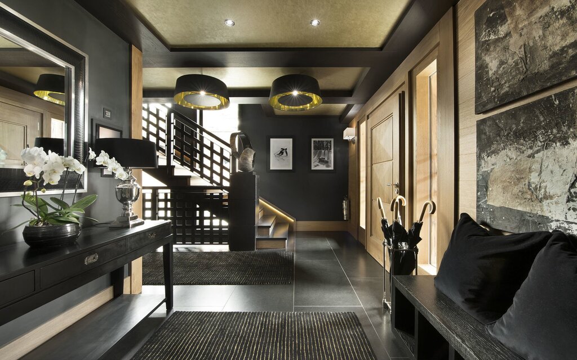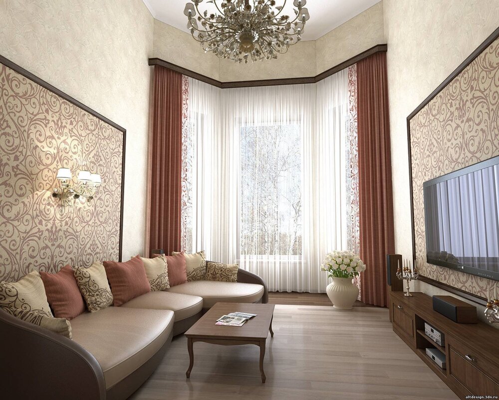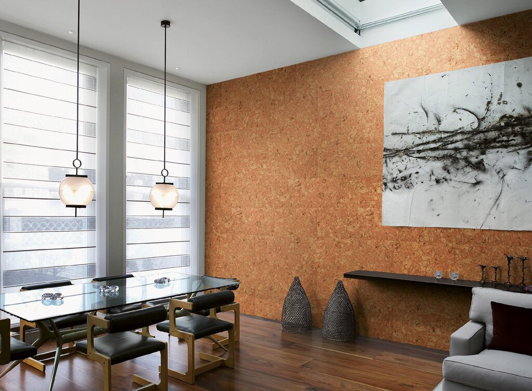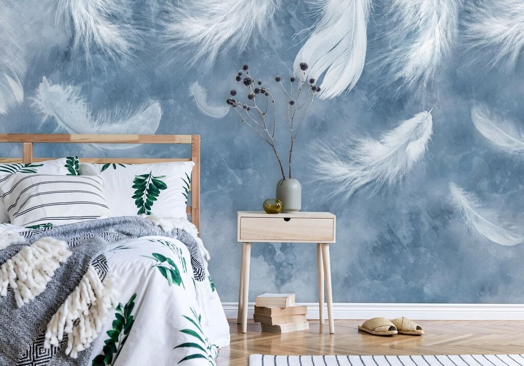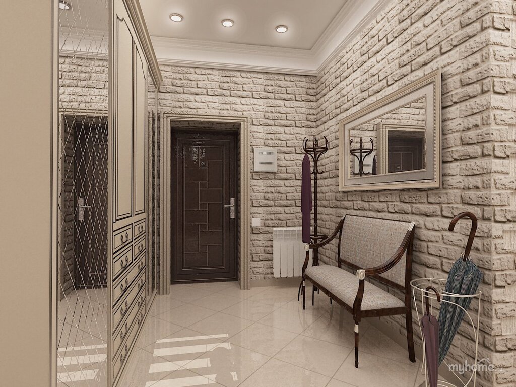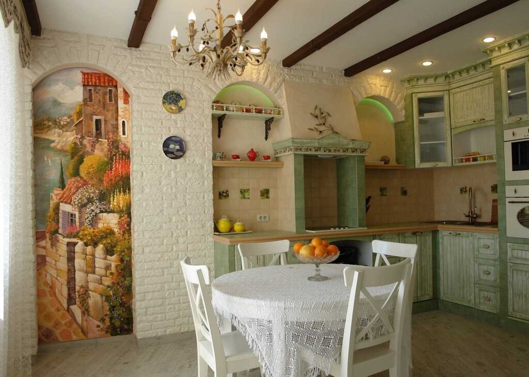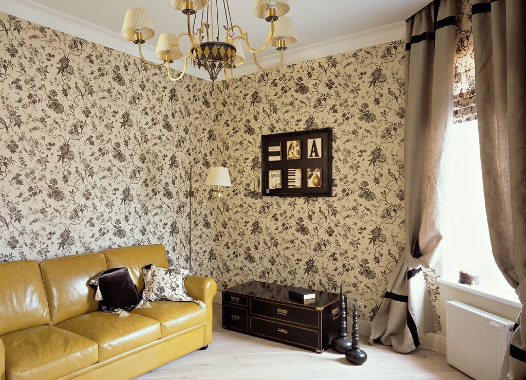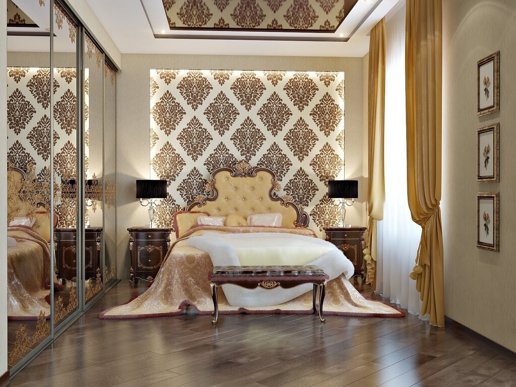A small walk-in closet in the bedroom 25 photos
Transforming a small space into a functional walk-in closet can greatly enhance the utility and aesthetics of a bedroom. With thoughtful planning, even the most compact areas can be transformed into a personalized sanctuary for your wardrobe. Begin by assessing your storage needs — consider the types and quantities of clothing, shoes, and accessories you own. Efficient organization is key, so incorporate a mix of hanging rods, shelving, and drawers to maximize every inch. Utilizing vertical space with high shelves or stacked storage boxes can further optimize the area. Adding adjustable lighting ensures visibility and creates an inviting atmosphere. Mirrors can be strategically placed to enhance the sense of space, while sliding or pocket doors save floor space. Personal touches, like a small rug or decorative hooks, infuse style and comfort. Ultimately, a small walk-in closet should reflect your unique taste, providing a seamless blend of function and flair that complements the overall design of your bedroom.
