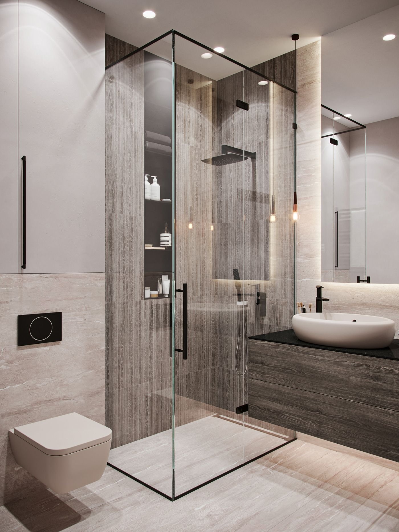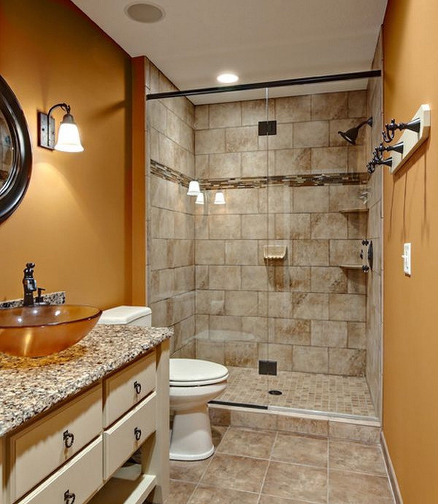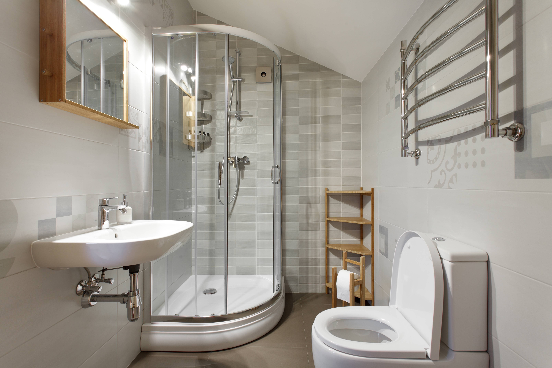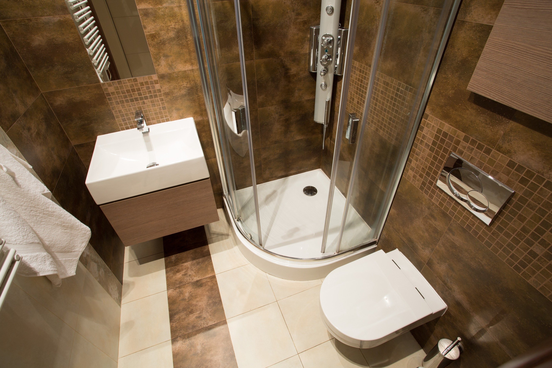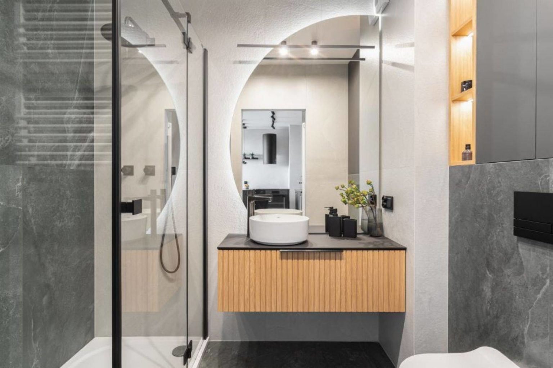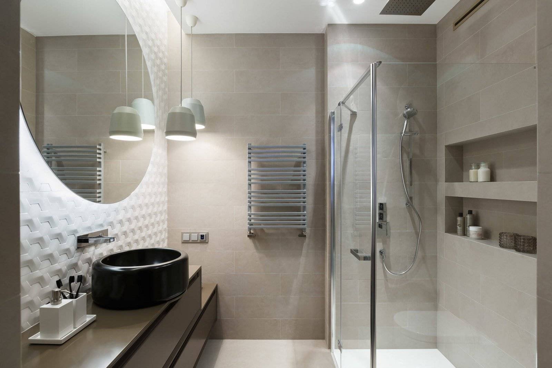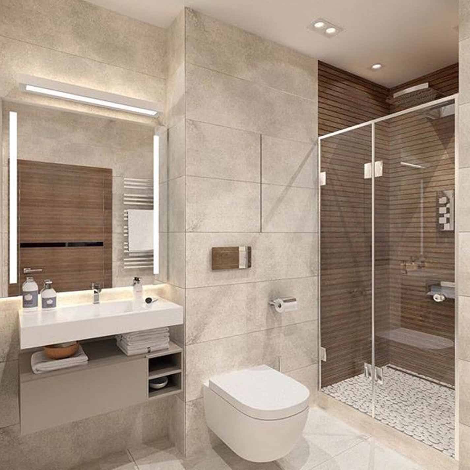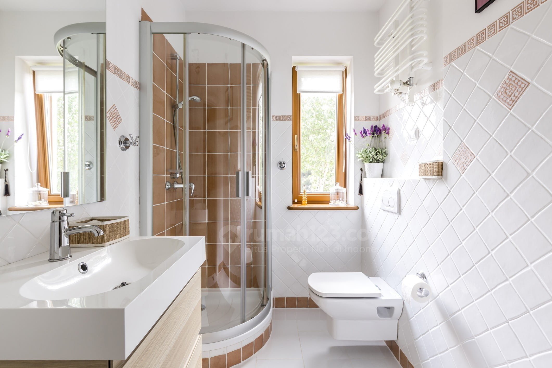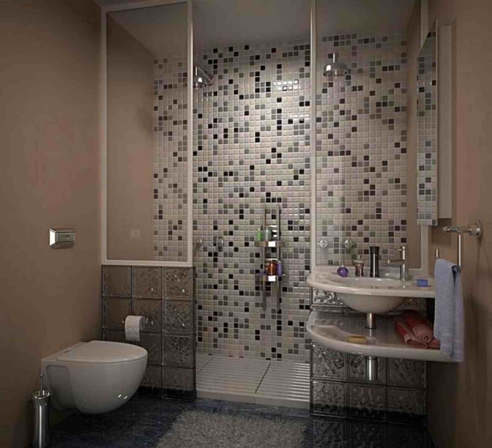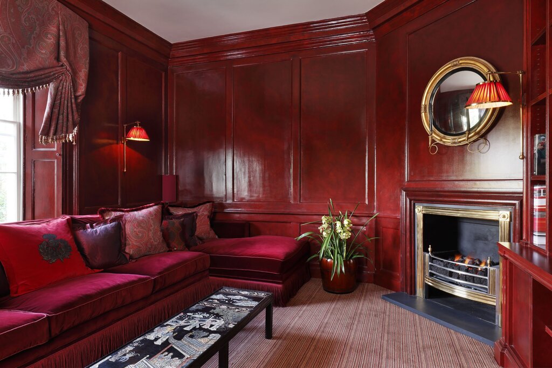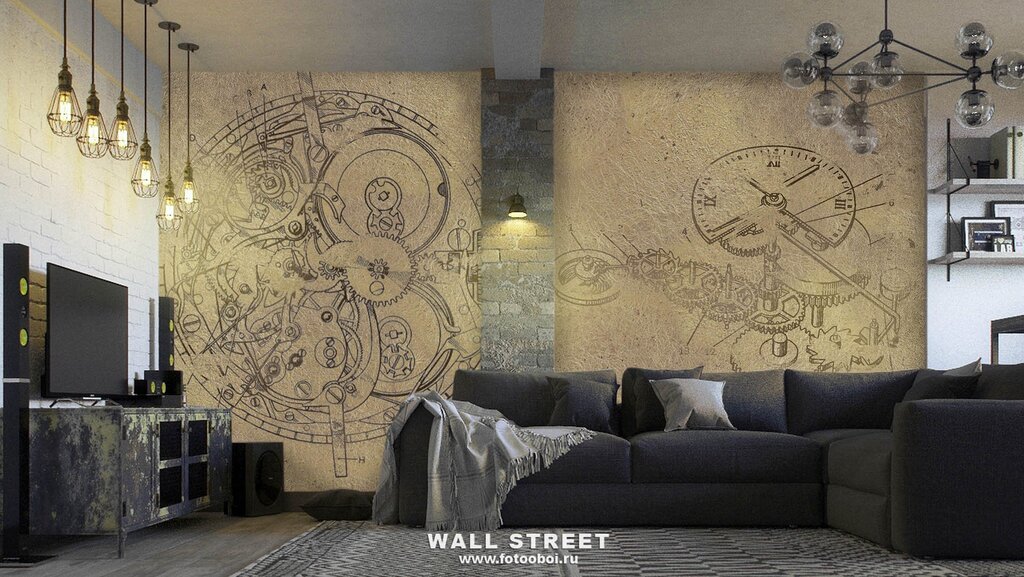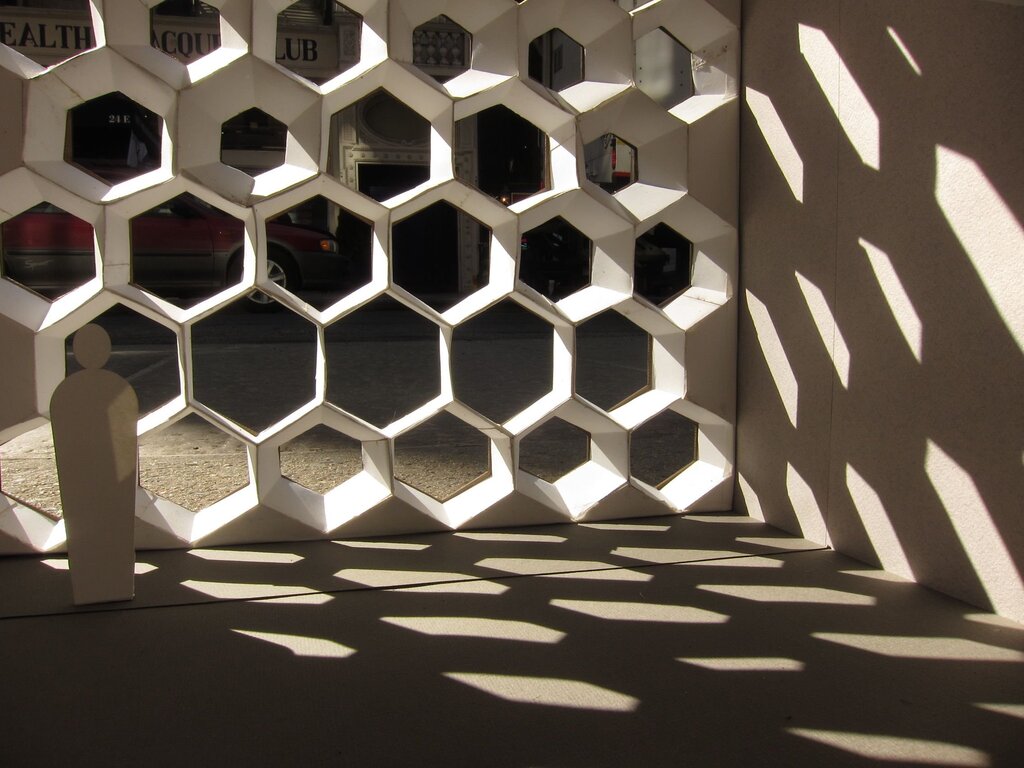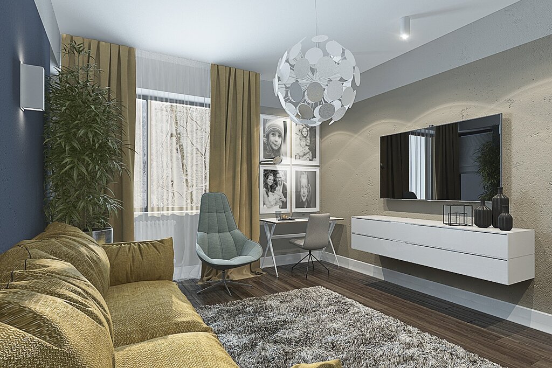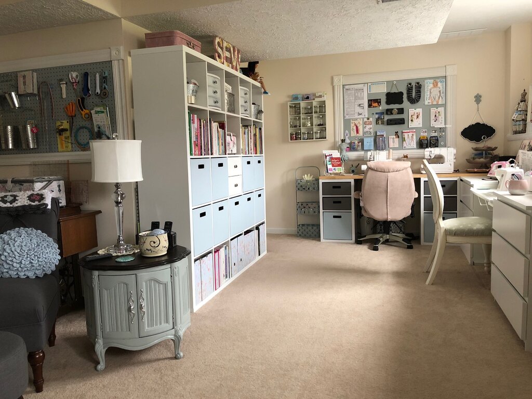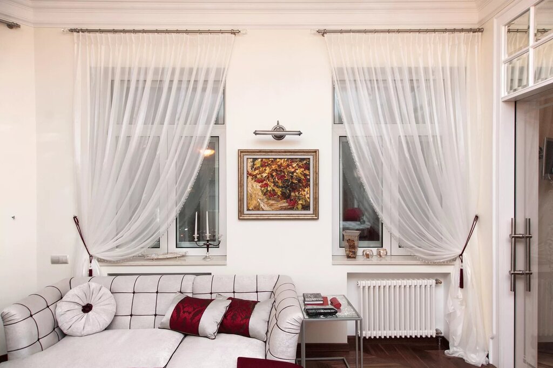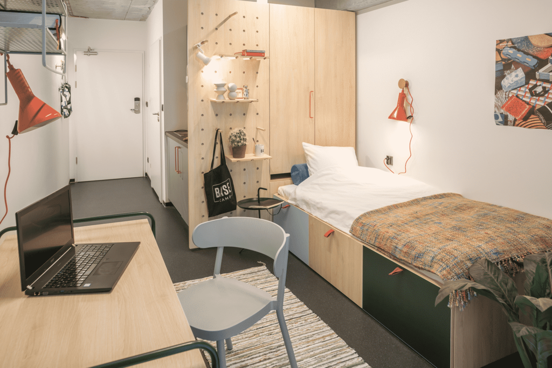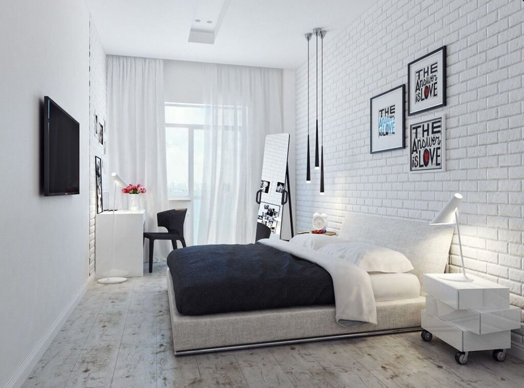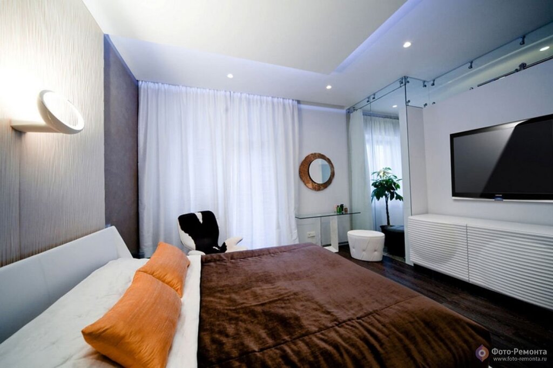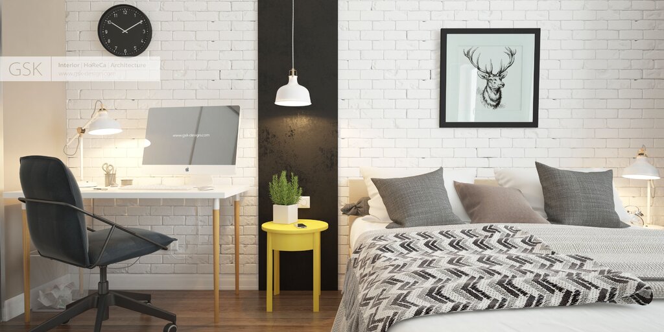Small shower room 24 photos
Transforming a small shower room into a stylish and functional space requires creativity and attention to detail. The key is to maximize limited space while ensuring comfort and utility. Start by selecting a light color palette; soft hues can make the room feel larger and more inviting. Consider installing a walk-in shower with clear glass doors to give an illusion of more space. Opt for wall-mounted fixtures and floating vanities to free up floor space, providing a sleek and modern look. Incorporate smart storage solutions such as recessed shelves or corner units to keep essentials organized without clutter. Mirrors can significantly enhance the perception of space by reflecting light and adding depth. Lighting plays a crucial role, so opt for layered lighting solutions to ensure the room is both functional and atmospheric. Texture and materials can add character; consider using large tiles to reduce grout lines and create a seamless appearance. Finally, adding a touch of greenery or a small piece of artwork can personalize the space, making it feel cozy and inviting. With thoughtful design choices, a small shower room can become a serene retreat within your home.



