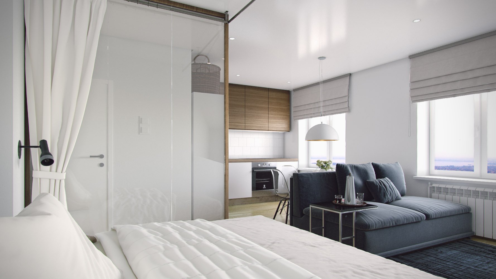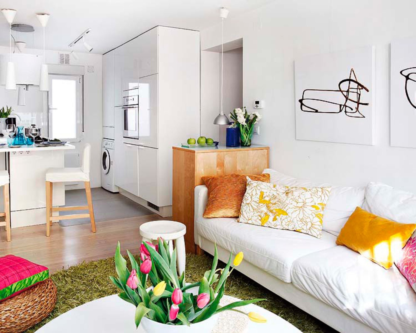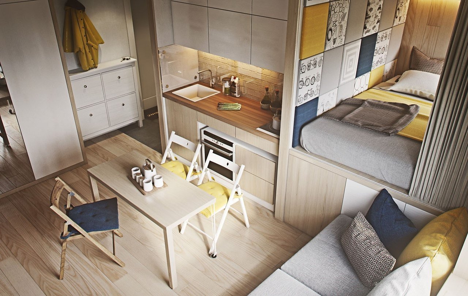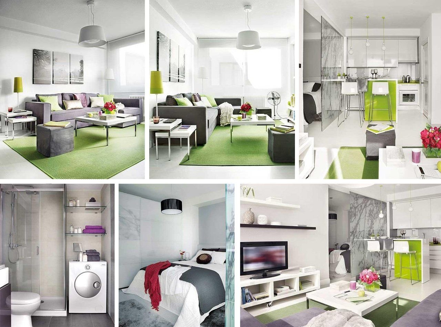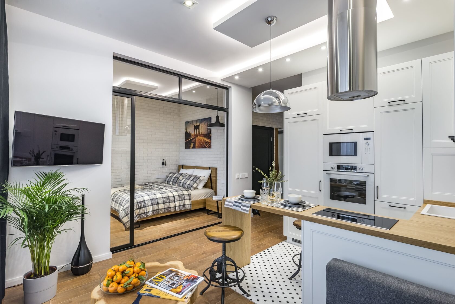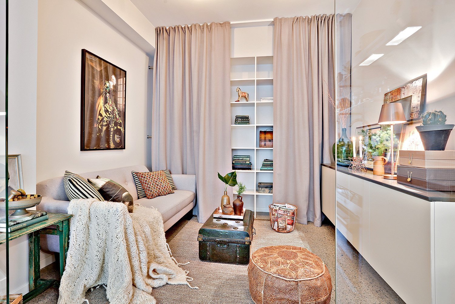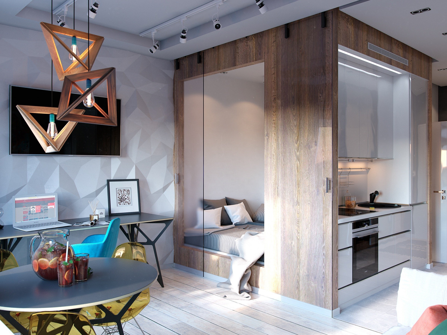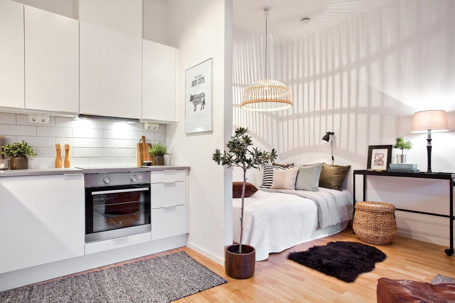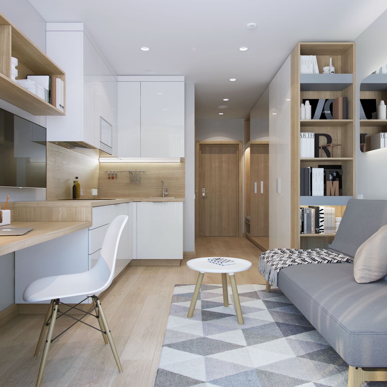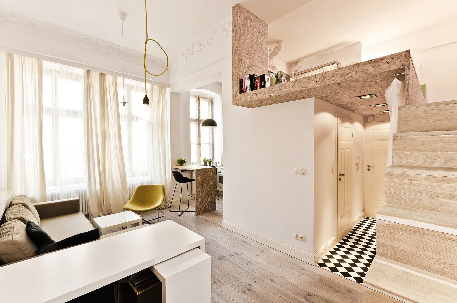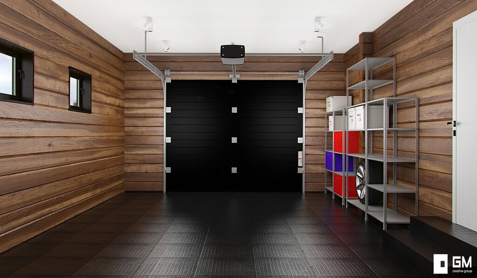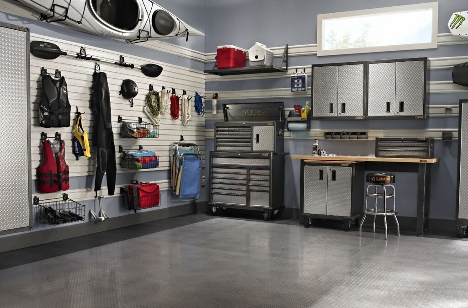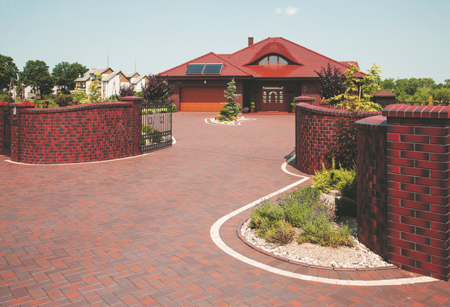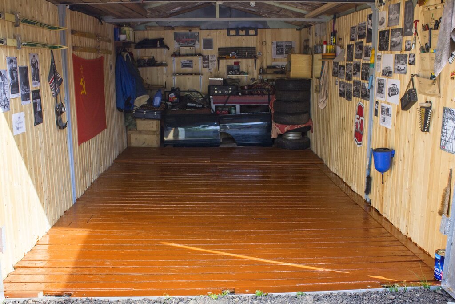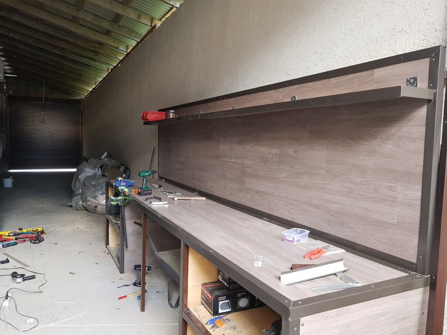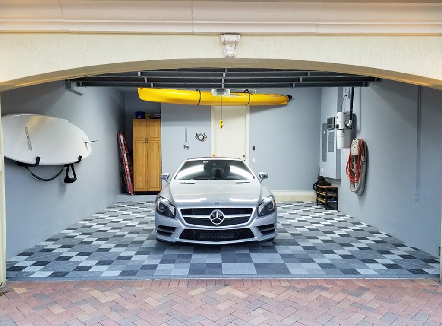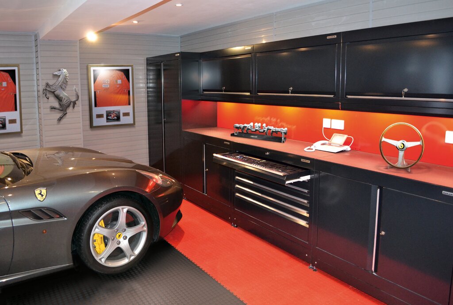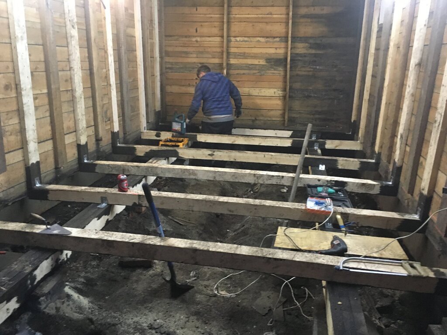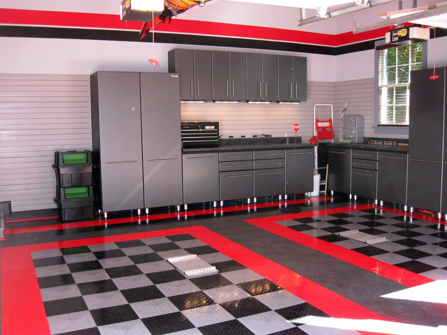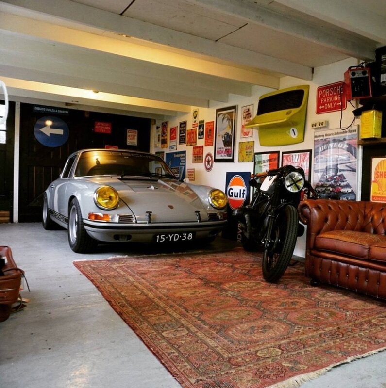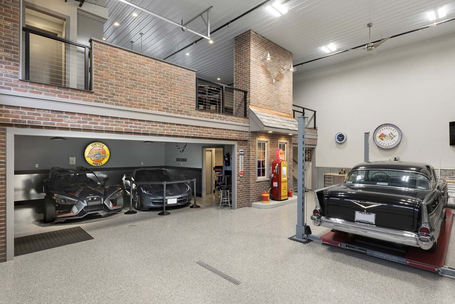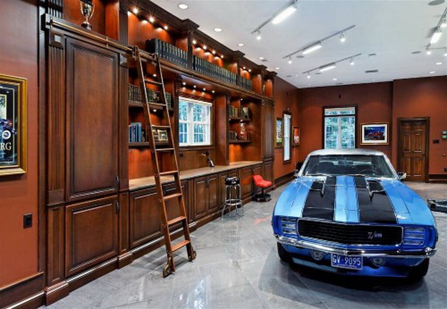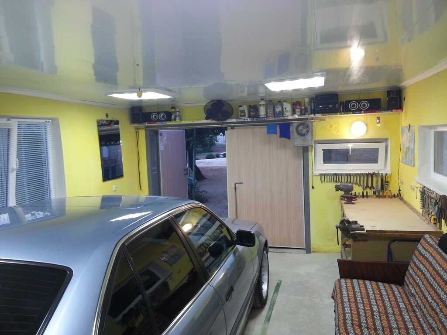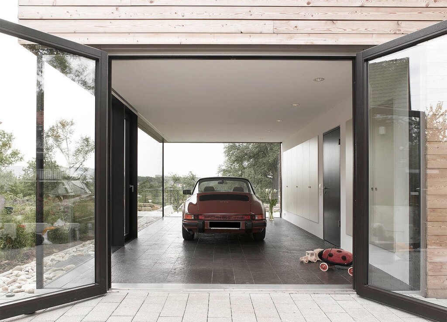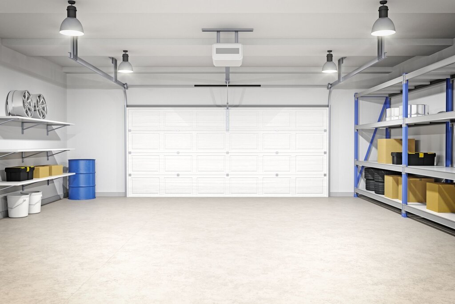- Interiors
- Apartments
- Small one-room apartment
Small one-room apartment 24 photos
Living in a small one-room apartment offers a unique opportunity to embrace creativity and functionality in interior design. These compact spaces challenge us to maximize every square inch, blending style with practicality. The key to designing a one-room apartment lies in creating distinct zones for living, sleeping, and dining, often through the clever use of furniture and decor. Multifunctional furniture, such as sofa beds and foldable tables, plays a crucial role in defining these areas without overcrowding. Opting for a neutral color palette can enhance the sense of space, while strategic lighting adds warmth and depth. Mirrors can also amplify the room's dimensions, reflecting light and creating the illusion of a larger area. Thoughtful storage solutions, like vertical shelving and under-bed drawers, help maintain an uncluttered environment. Despite its size, a one-room apartment can be a haven of comfort and style, reflecting personal tastes and offering an efficient, cozy lifestyle. Embrace the charm of minimalism and let your creativity flourish within these compact confines.
