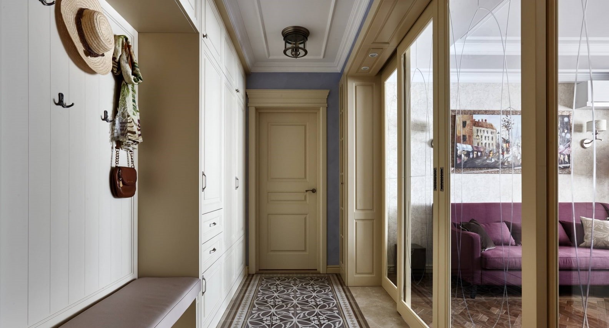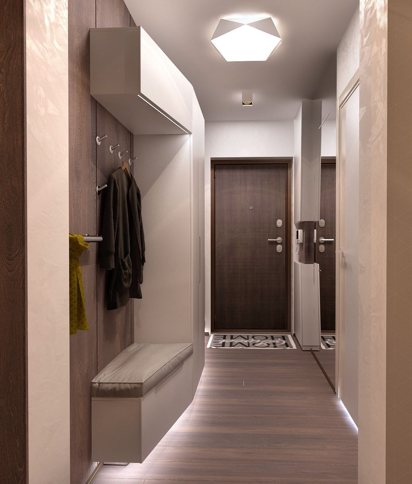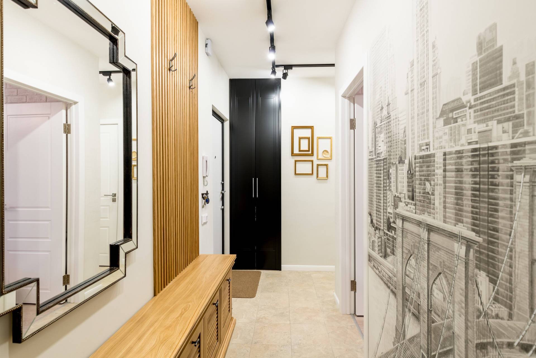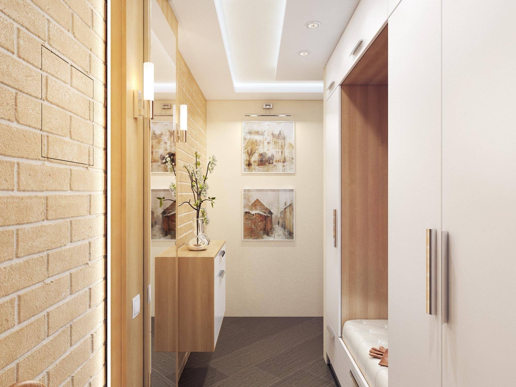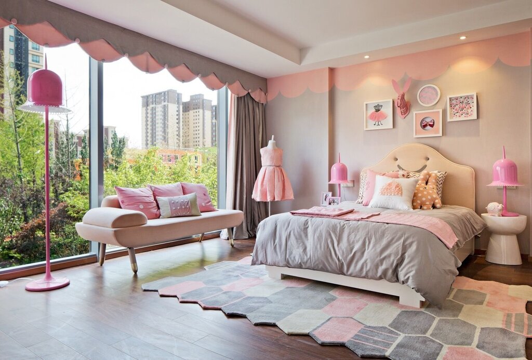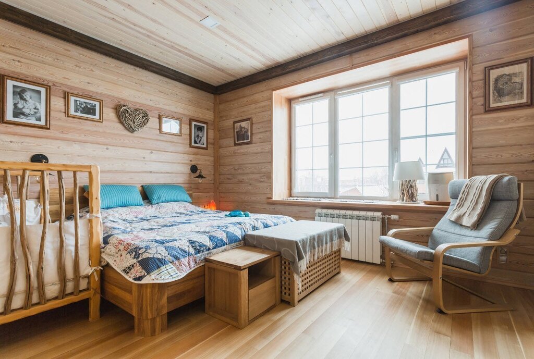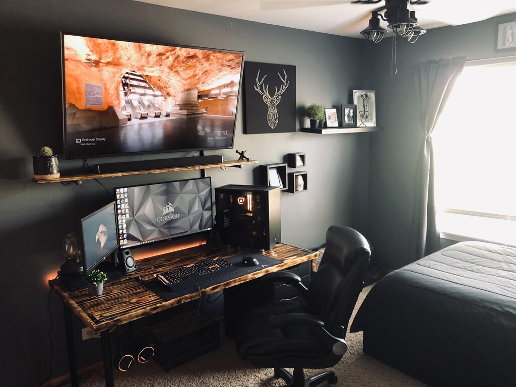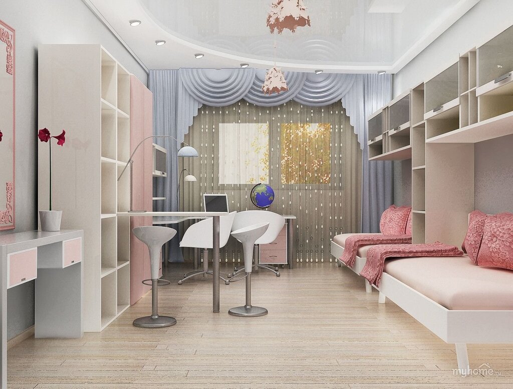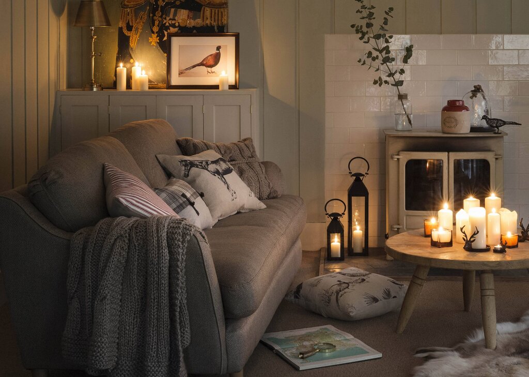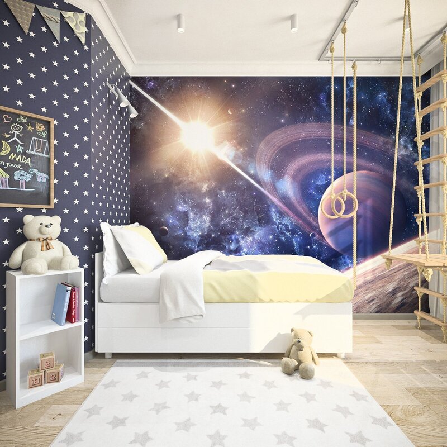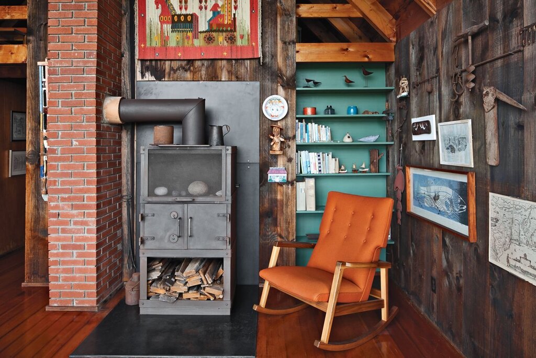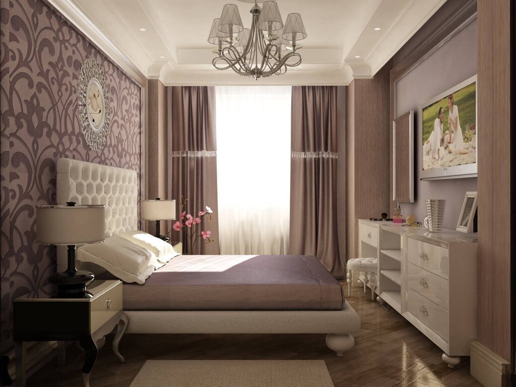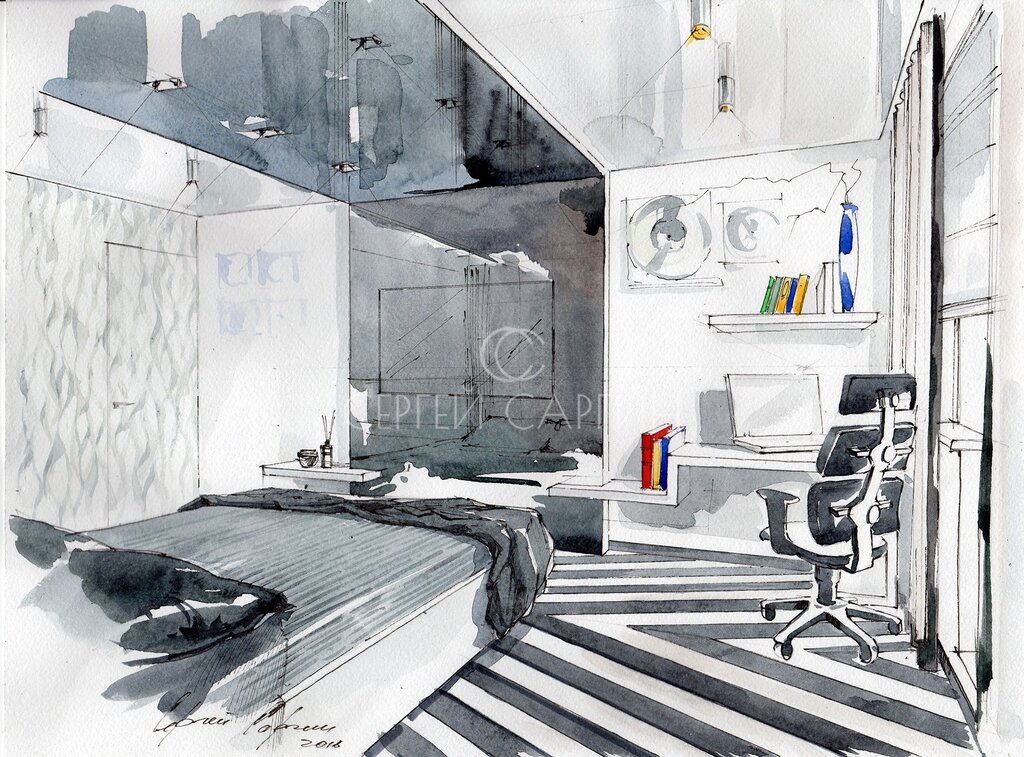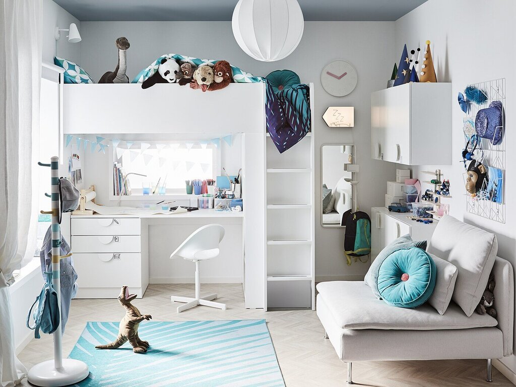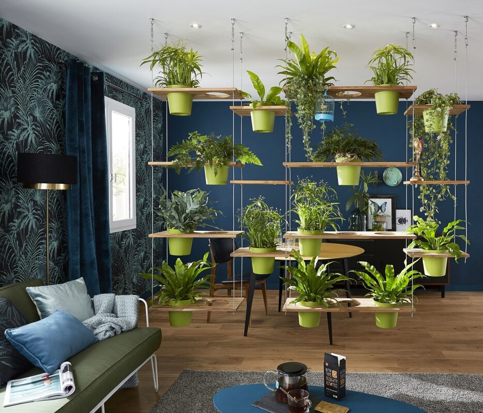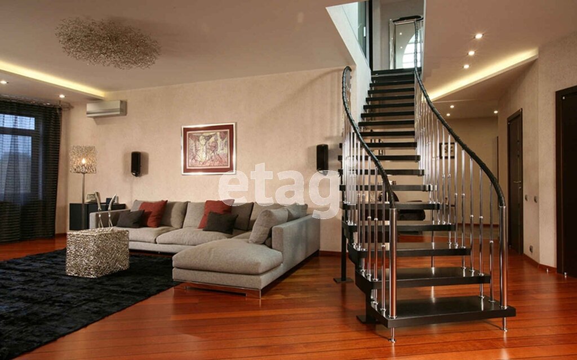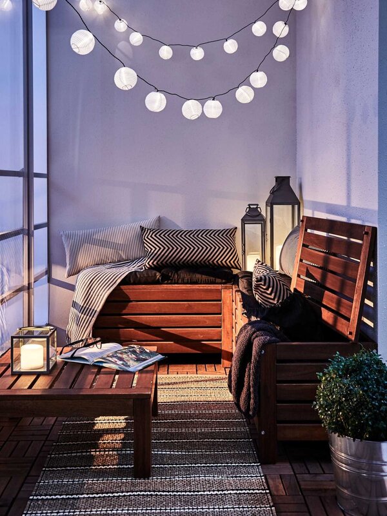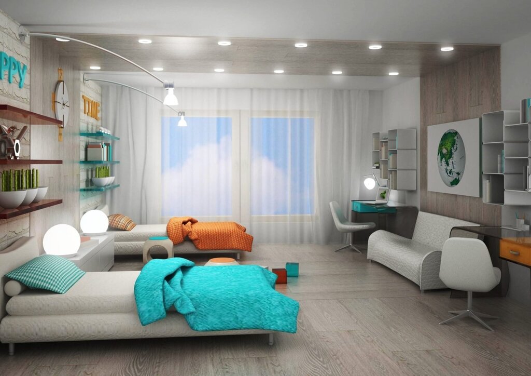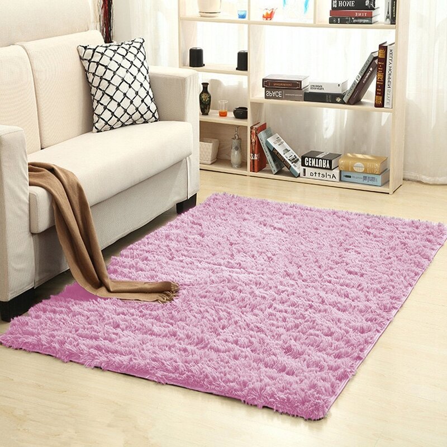A small narrow corridor 8 photos
Navigating the design of a small, narrow corridor can be both a challenge and an opportunity to enhance the flow and feel of your home. The key lies in maximizing space while maintaining a sense of openness and style. Start by selecting a light color palette; soft whites, pastels, or gentle greys can make the corridor appear wider and more inviting. Incorporate mirrors strategically to reflect light and create an illusion of depth. Consider vertical storage solutions to keep the floor area clear and uncluttered. Shelving, hooks, or tall, slim cabinets can provide functionality without overcrowding the space. Lighting is crucial; opt for recessed lighting or wall sconces to illuminate the corridor evenly, avoiding bulky fixtures that encroach upon the limited space. Flooring choices can also influence perception. Long, linear patterns or diagonal tiles can draw the eye along the corridor, enhancing the sense of length. Finally, add personal touches with artwork or photographs, but keep them minimal to prevent a cramped feeling. By thoughtfully integrating these elements, a small narrow corridor can transform into a stylish and harmonious passageway within your home.
