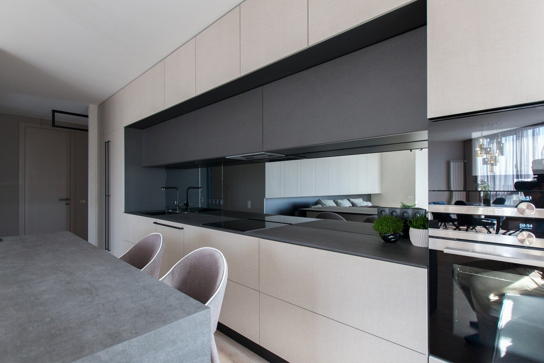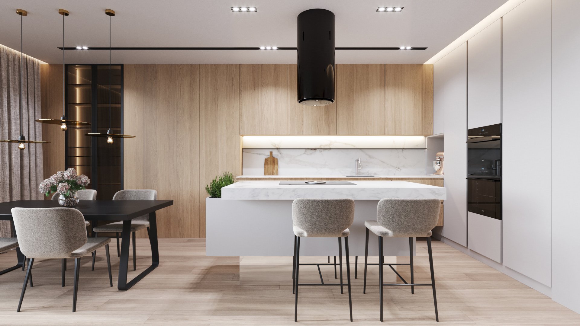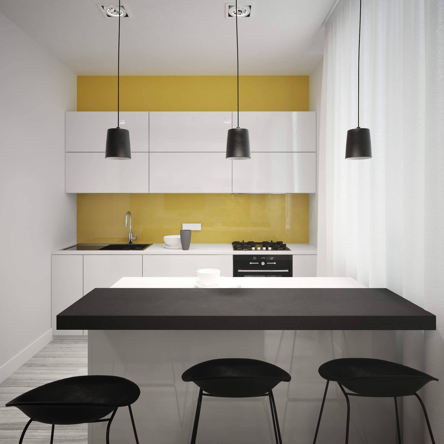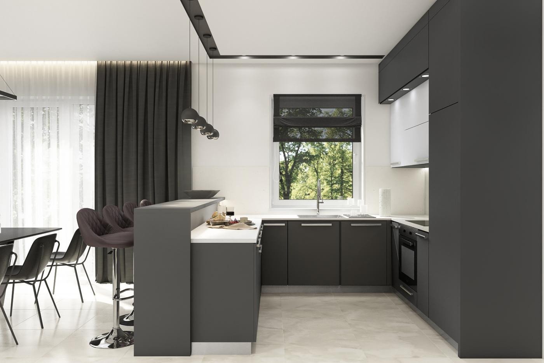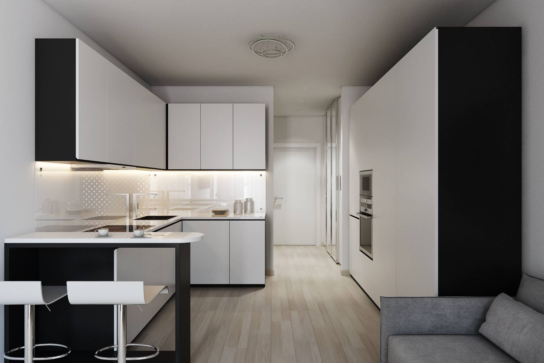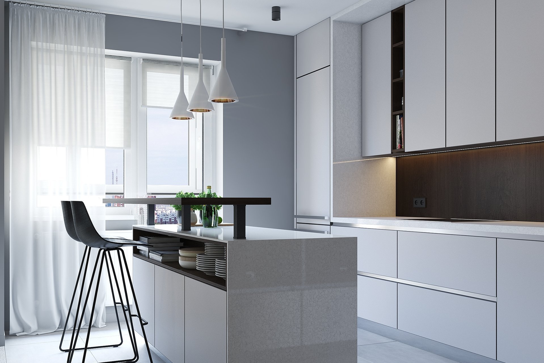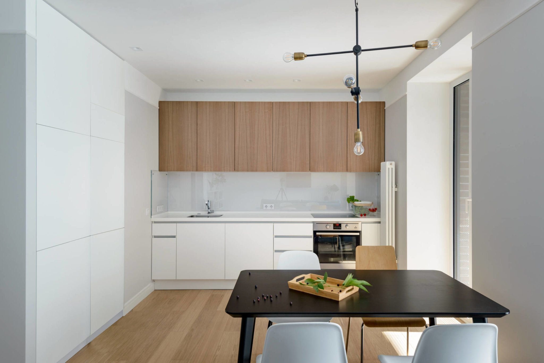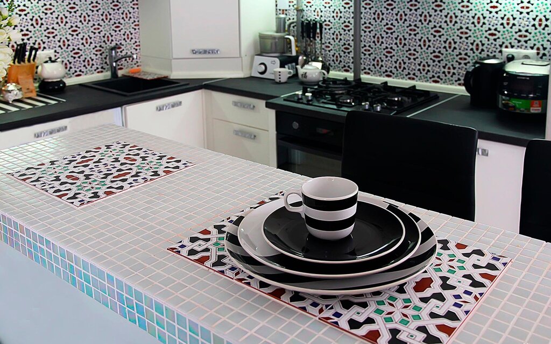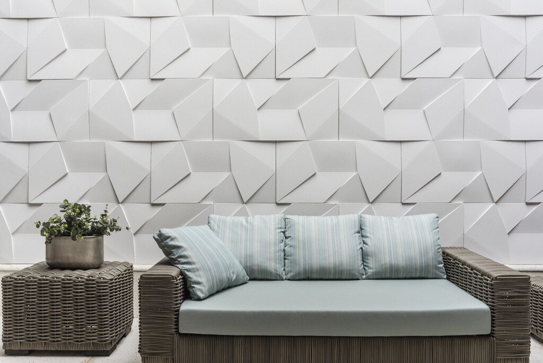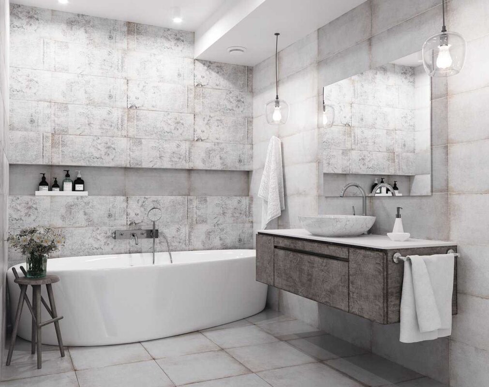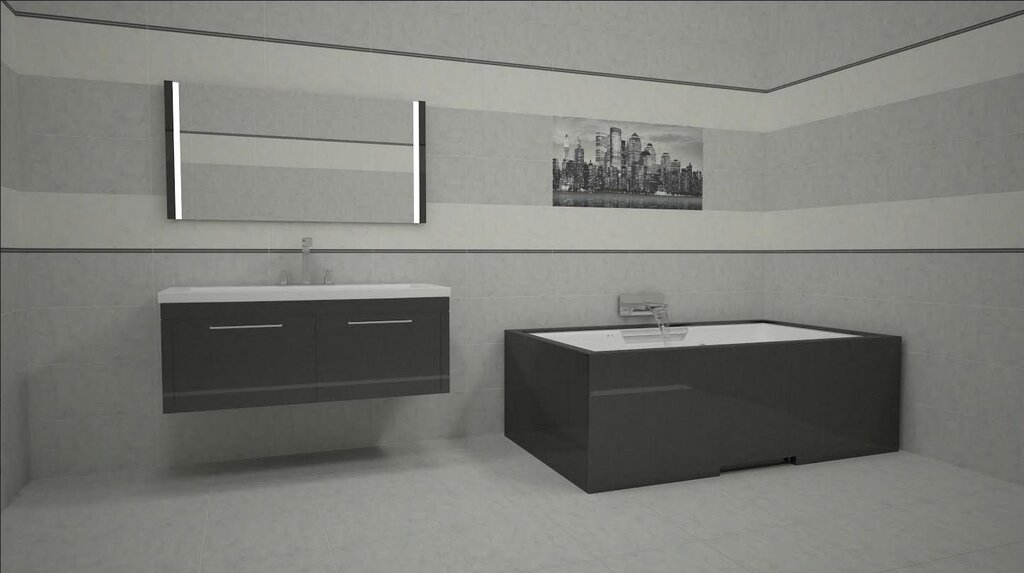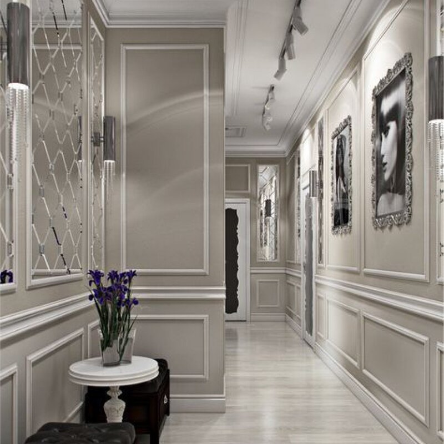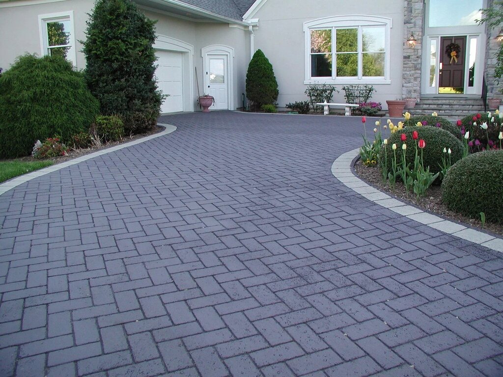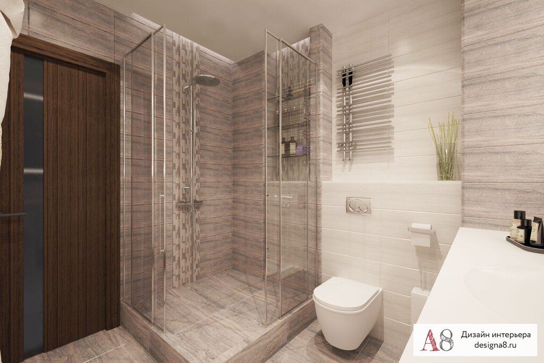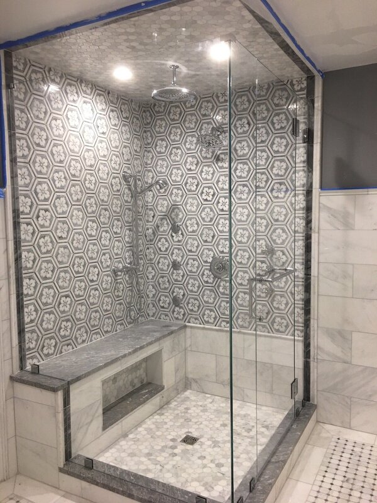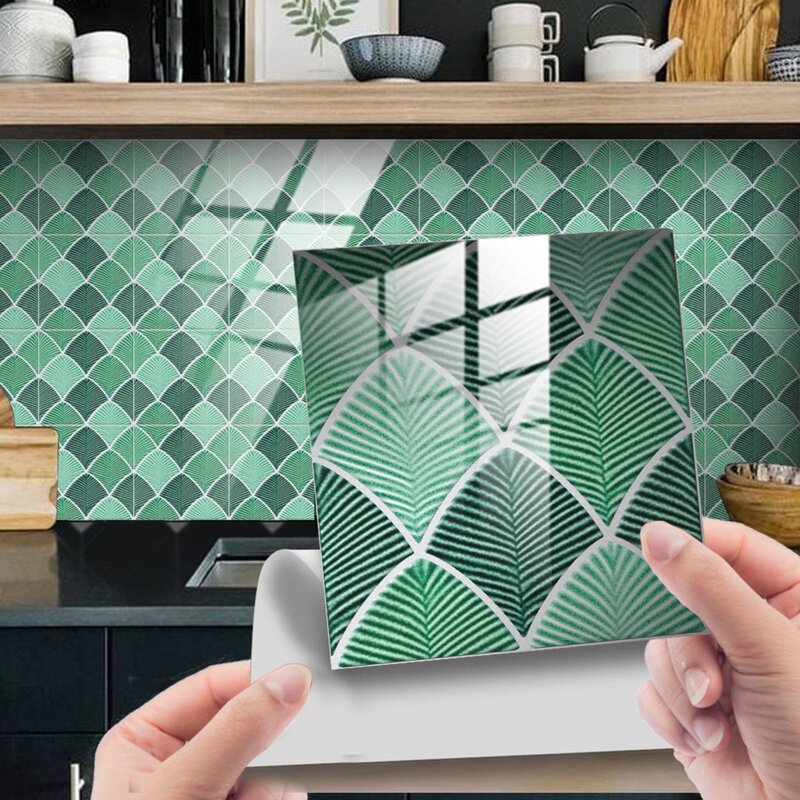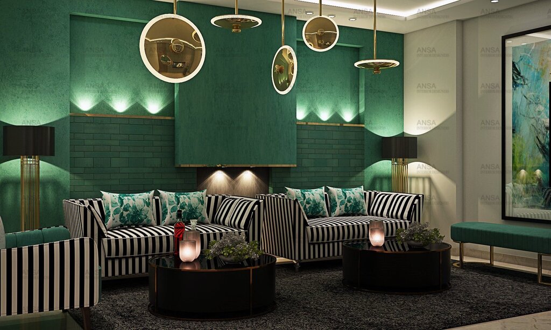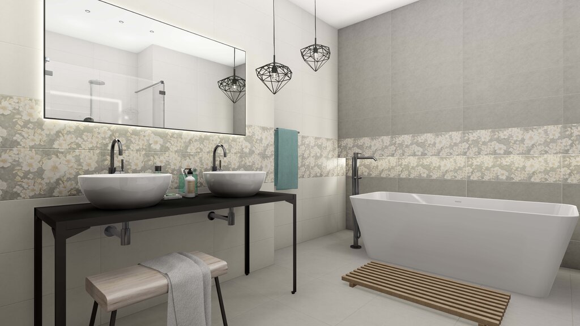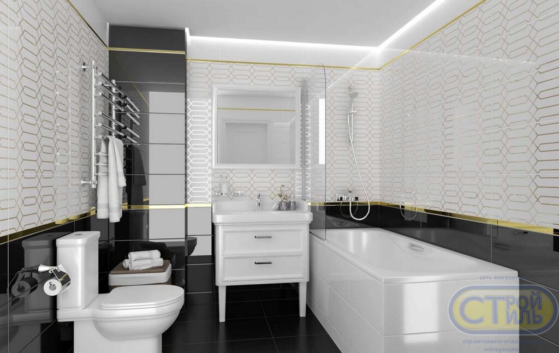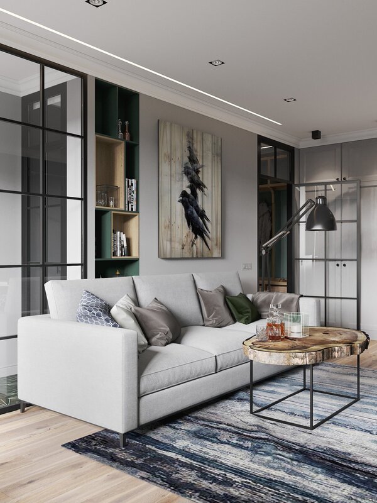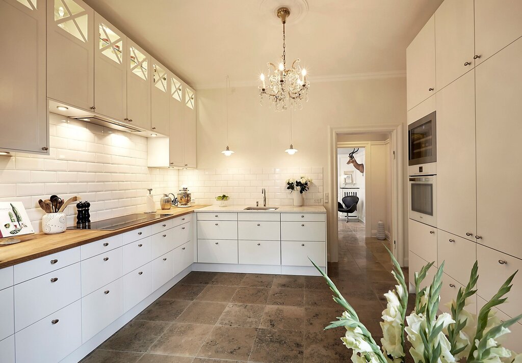Small kitchen in minimalist style 28 photos
Creating a small kitchen in a minimalist style is an artful balance between functionality and aesthetics. This design approach emphasizes simplicity, clean lines, and a clutter-free environment, making it an ideal choice for compact spaces. By focusing on essential elements and utilizing clever storage solutions, a minimalist kitchen maximizes every inch without sacrificing style. Neutral color palettes, often dominated by whites, grays, and natural wood tones, help create an open and airy atmosphere. Sleek cabinetry, integrated appliances, and unobtrusive fixtures contribute to the seamless look, while open shelving offers both practicality and a chance to display select pieces. Natural light is harnessed to enhance the space, often complemented by understated, modern lighting. The minimalist kitchen encourages mindful living, urging one to consider the purpose and placement of each item. It's a space that invites tranquility and efficiency, proving that even the smallest kitchens can be both beautiful and highly functional.
