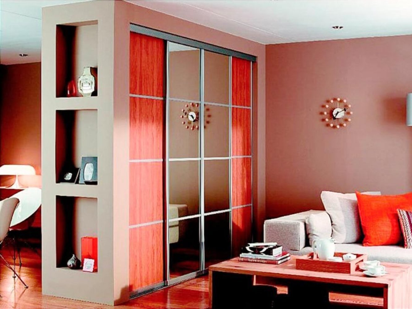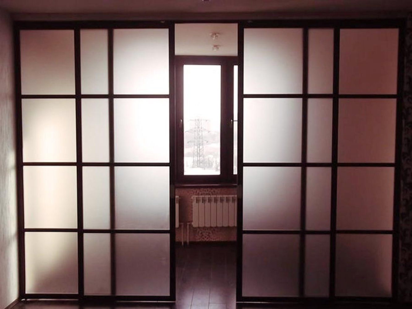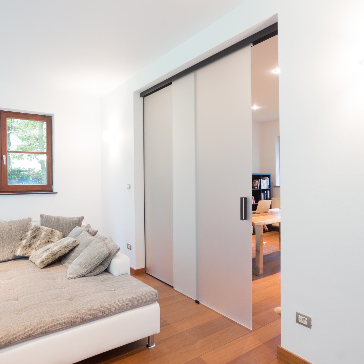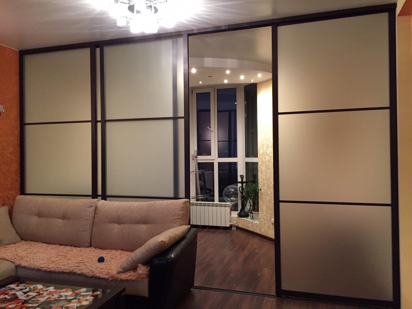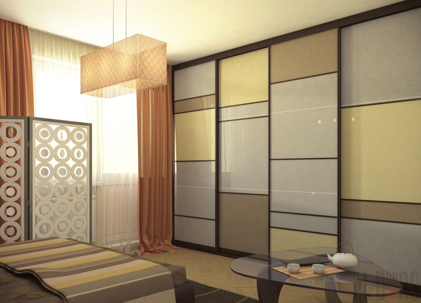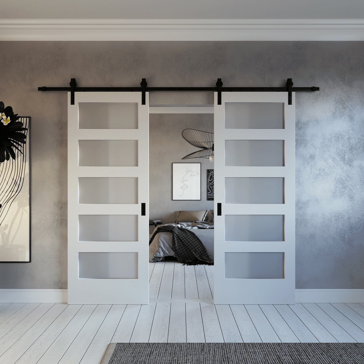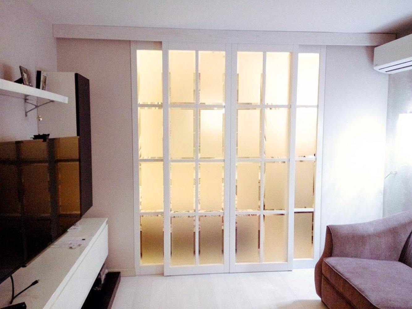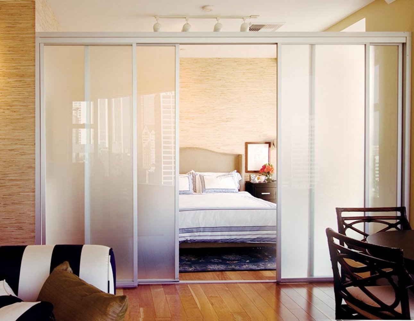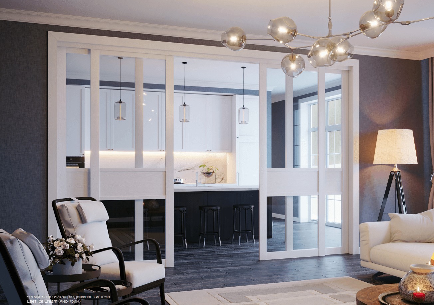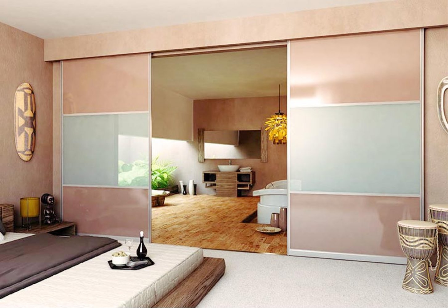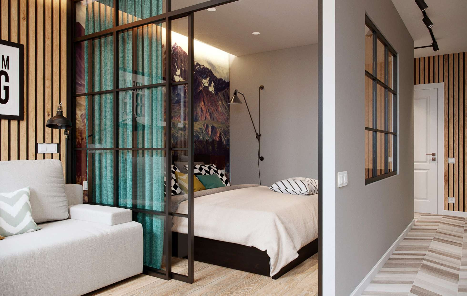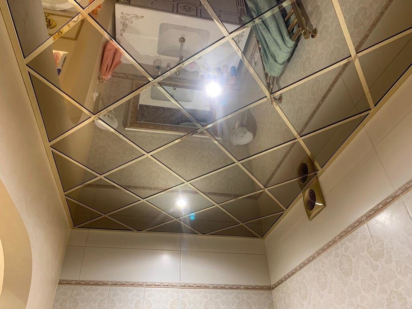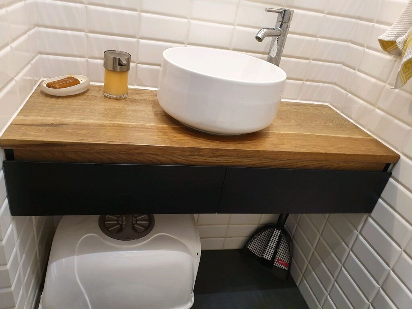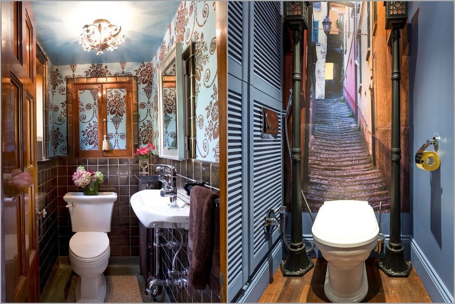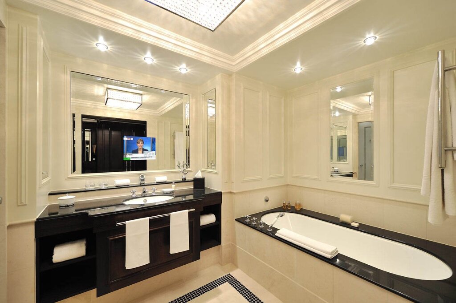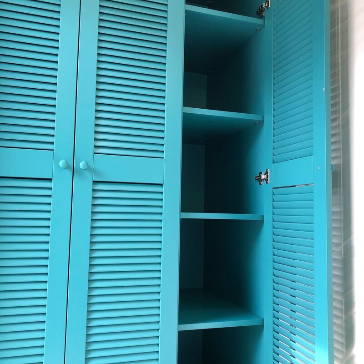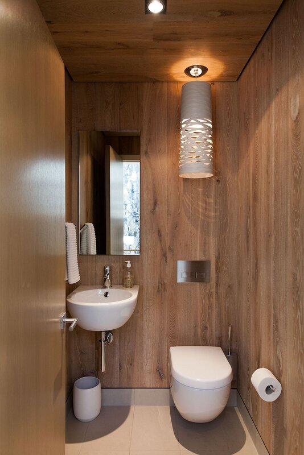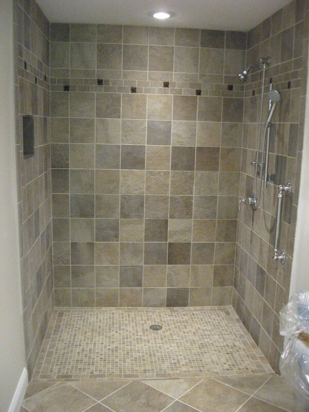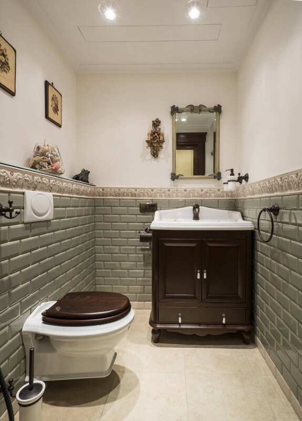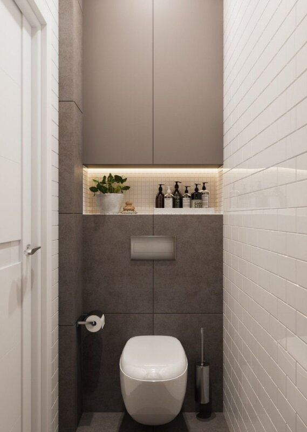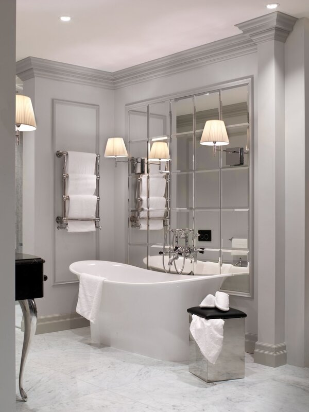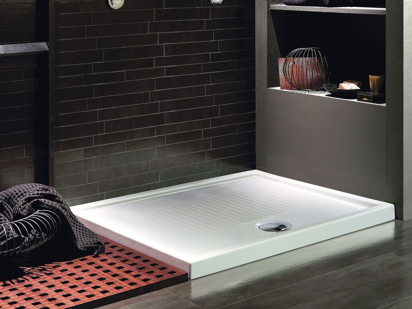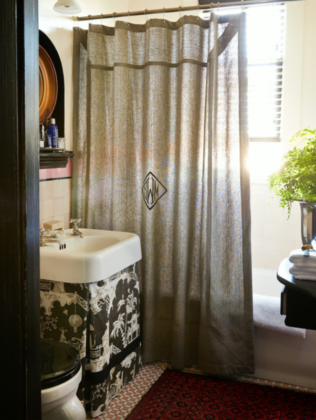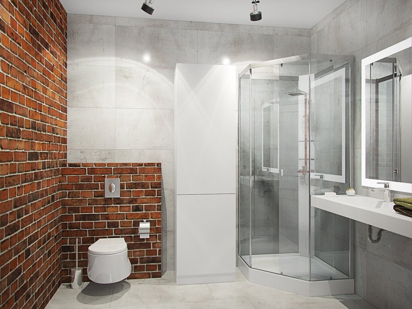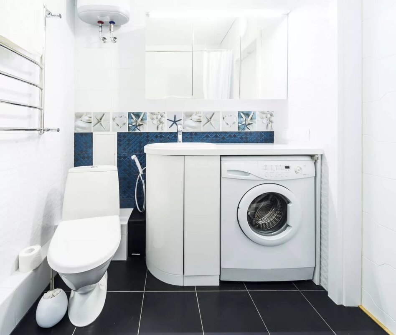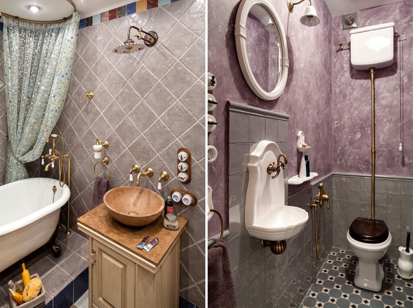Sliding doors for room zoning 17 photos
Sliding doors have become an increasingly popular solution for room zoning, offering both functionality and aesthetic appeal. Unlike traditional walls, sliding doors provide a flexible approach to defining spaces within a home, allowing for a seamless transition between open-plan living and private areas. With a variety of materials and designs available, they can complement any interior style, from minimalist to industrial, enhancing the overall ambiance of your space. One of the key advantages of sliding doors is their ability to maximize natural light. By using glass panels or translucent materials, these doors allow light to flow freely between zones, creating an illusion of a larger, more cohesive environment. This is particularly beneficial in smaller homes or apartments where space is at a premium. Additionally, sliding doors can improve the functionality of a space, offering sound insulation and privacy when needed, without the permanence of solid walls. The versatility of sliding doors extends to their ease of use and maintenance. With smooth gliding mechanisms, they are both practical and accessible, making them a family-friendly choice. Whether used to separate a home office from a living room or to create a tranquil retreat within a busy household, sliding doors serve as an elegant, modern solution for dynamic living spaces.

