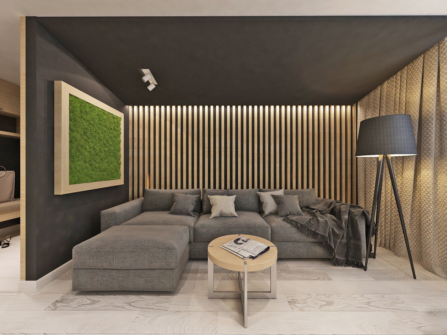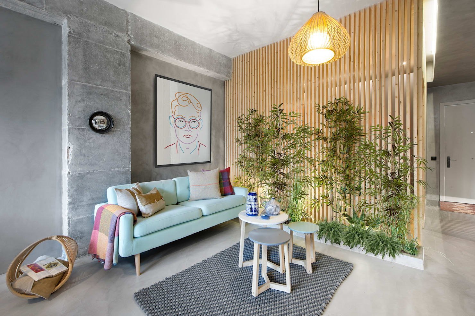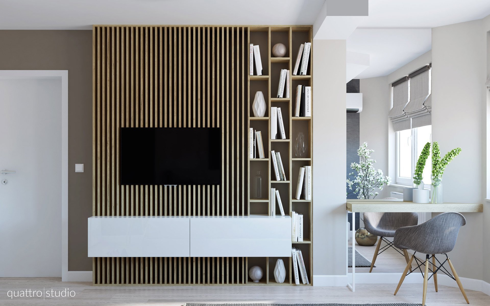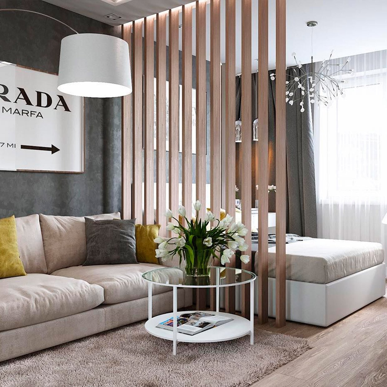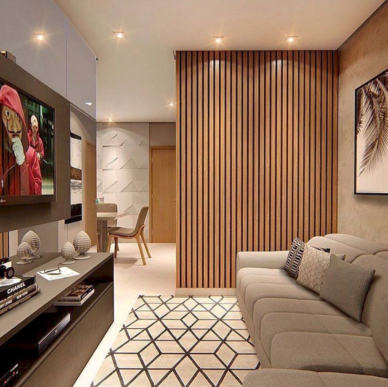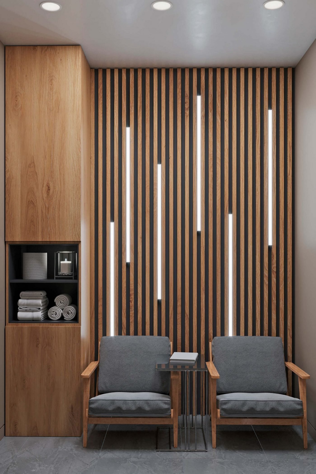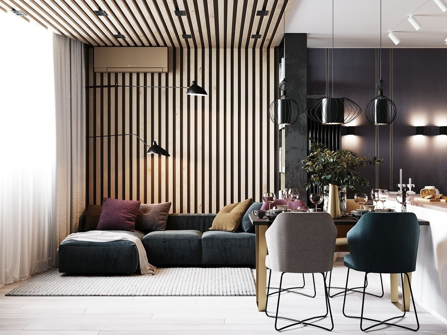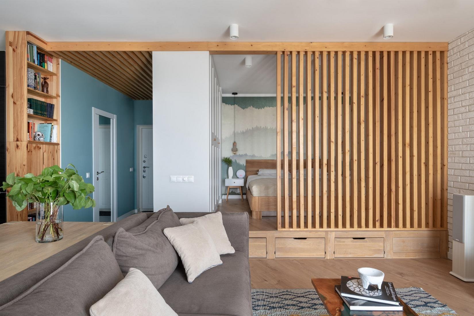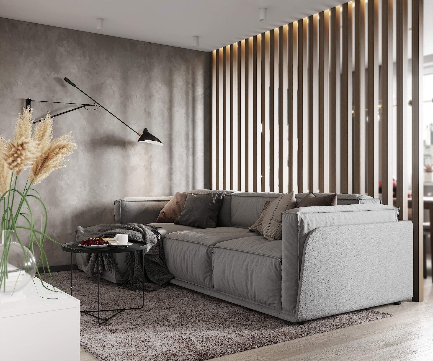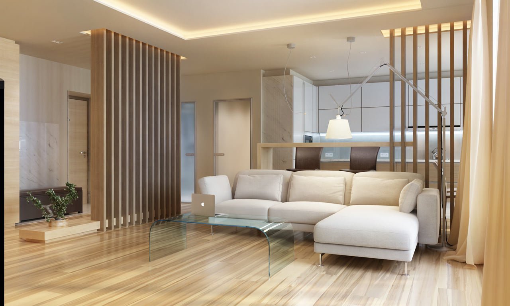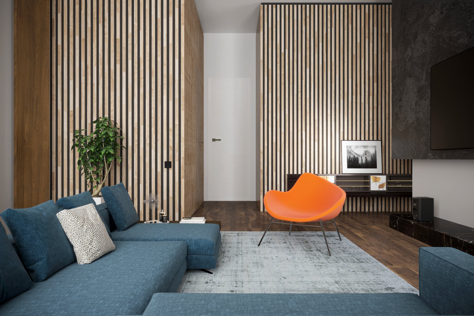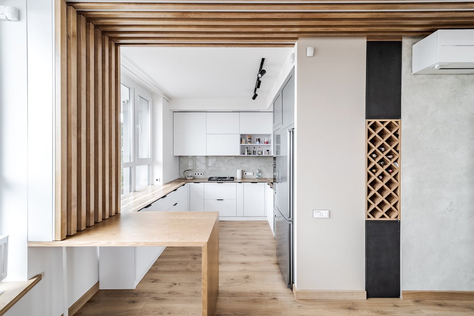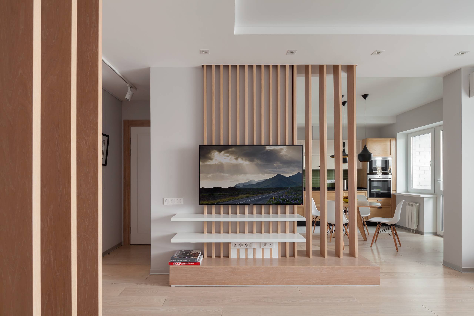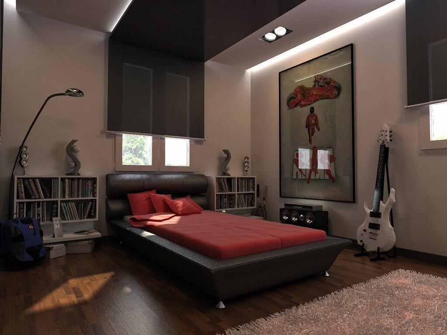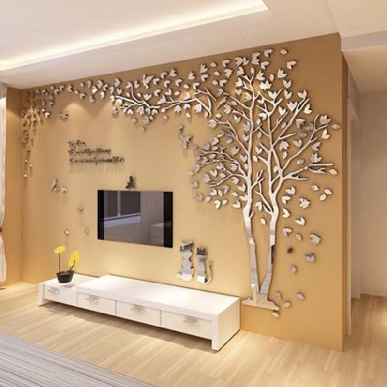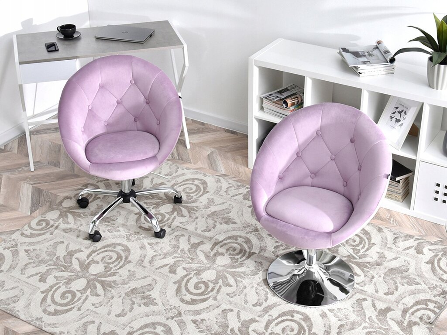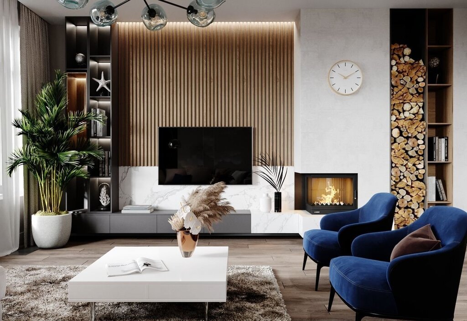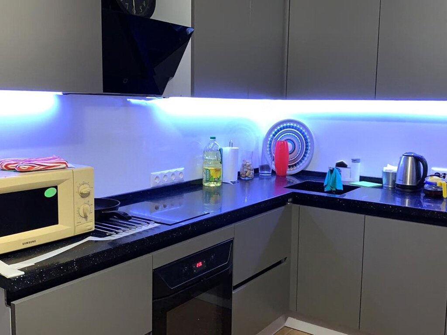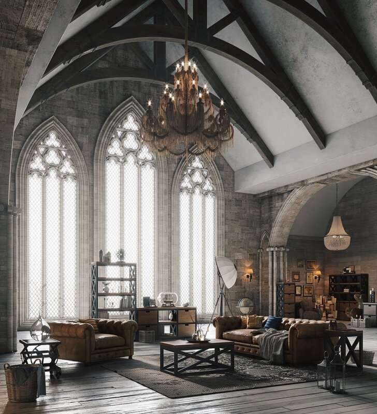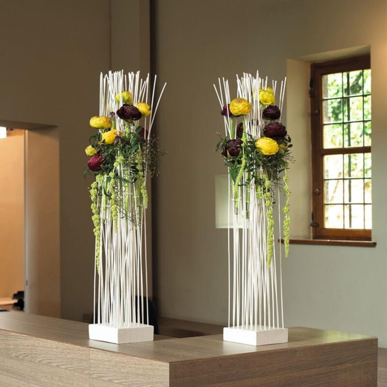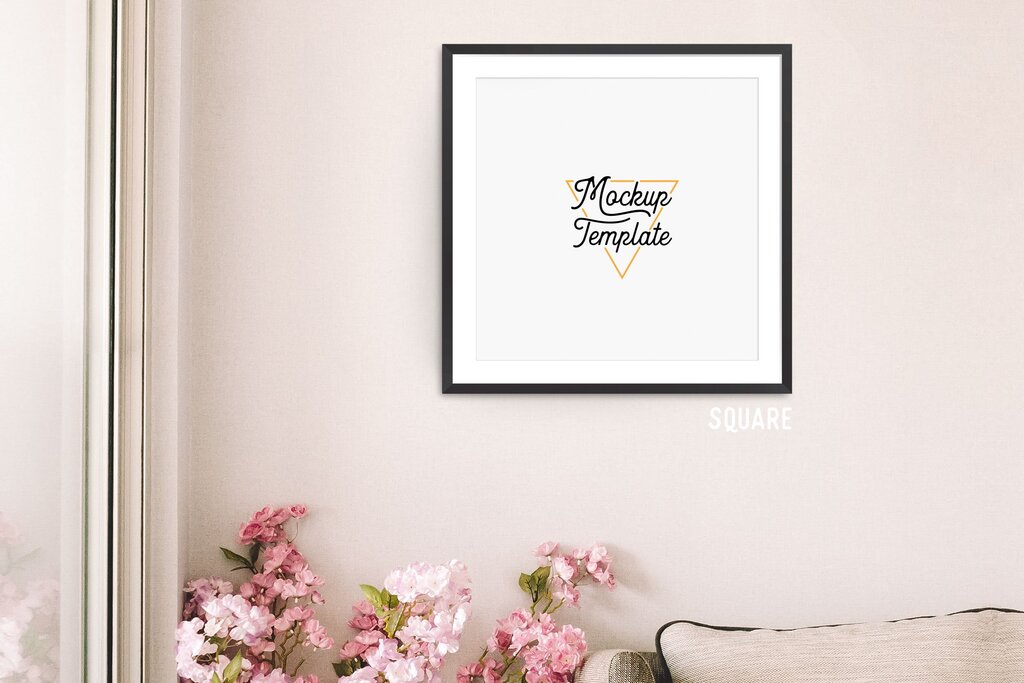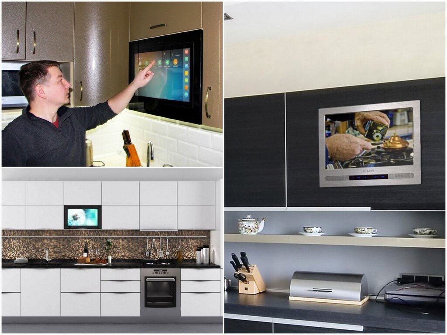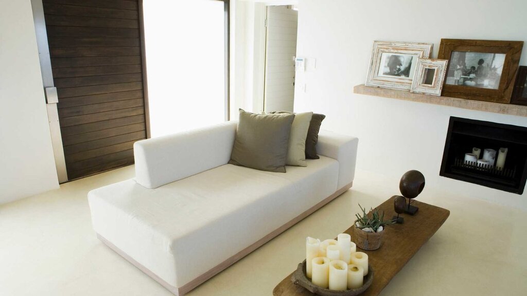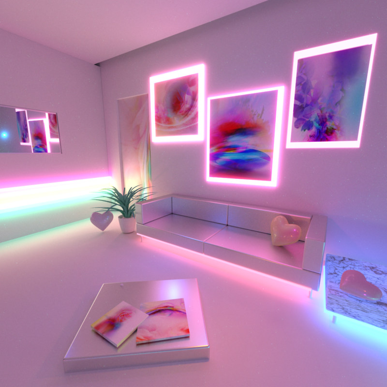- Interiors
- Living rooms
- Slatted wall in the living room
Slatted wall in the living room 22 photos
A slatted wall in the living room can transform the space, merging functionality with aesthetic appeal. This architectural feature, characterized by evenly spaced vertical or horizontal slats, offers a modern and sophisticated touch to any interior. Beyond its visual charm, a slatted wall can serve multiple purposes. It can act as a subtle room divider, creating distinct zones within an open-plan area without obstructing light or sightlines. The play of light and shadow through the slats adds dynamic interest to the room, enhancing its ambiance throughout the day. Moreover, slatted walls can improve acoustics by reducing echoes, a benefit for spaces that are used for entertainment or relaxation. The natural materials often used, such as wood or bamboo, introduce warmth and texture, complementing a variety of design styles from minimalist to rustic. Their versatility allows for creative expression, whether you opt for uniform slats for a clean look or varying widths for added depth. In essence, a slatted wall is not just a design element but a functional piece that elevates the living room's overall experience.
