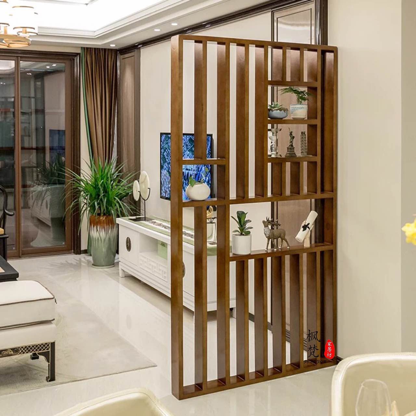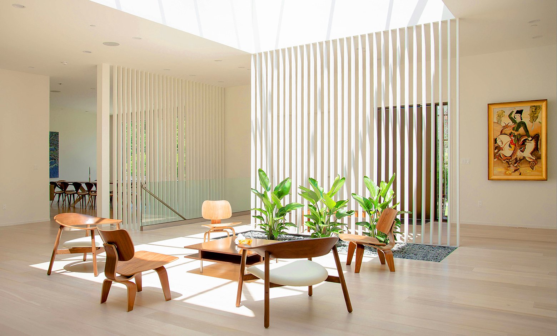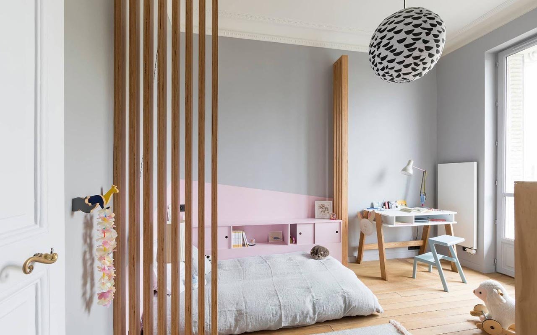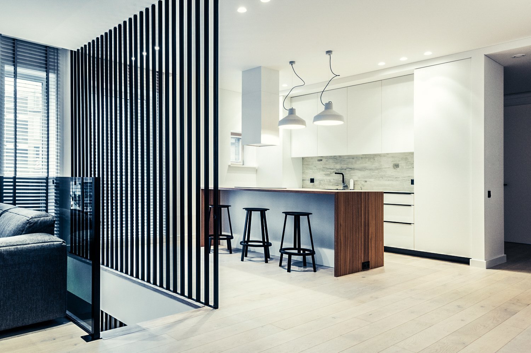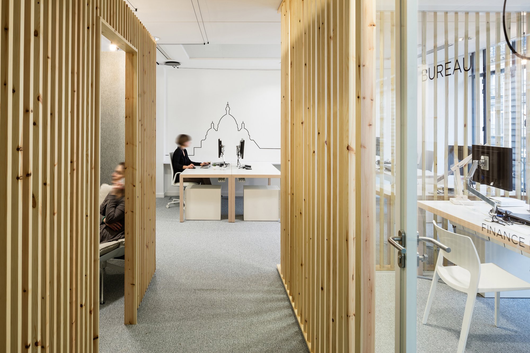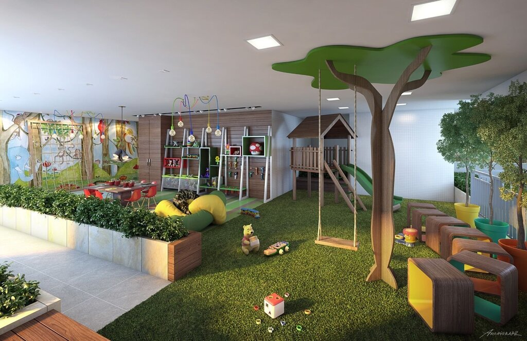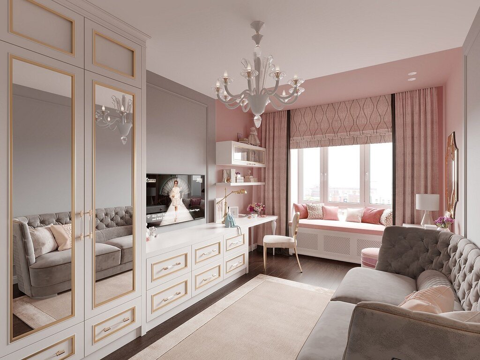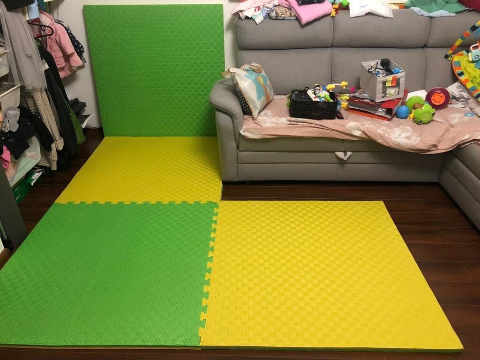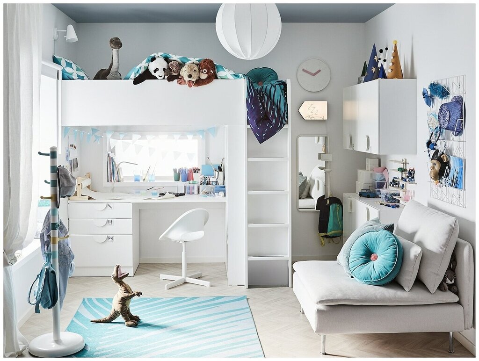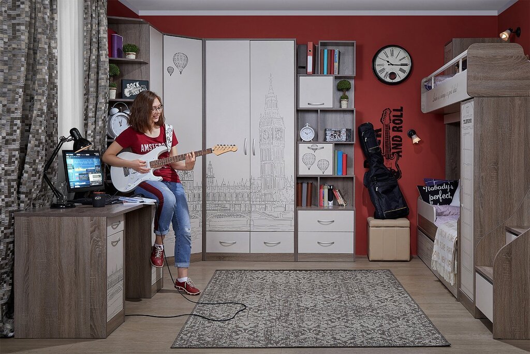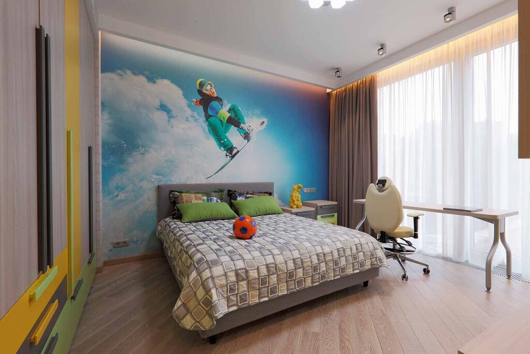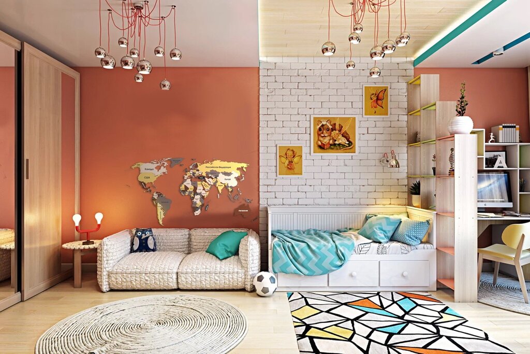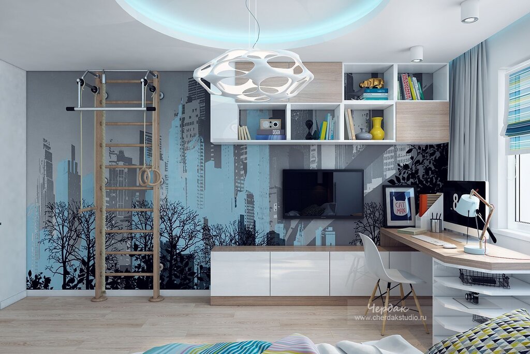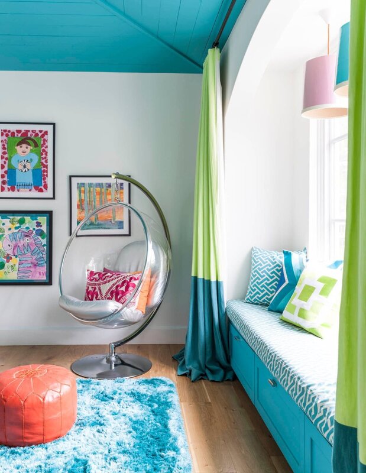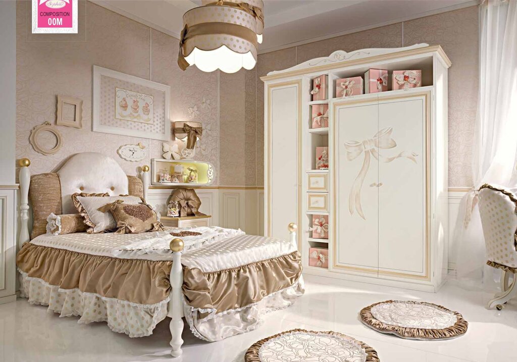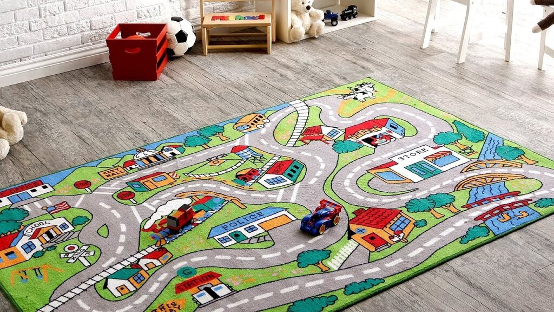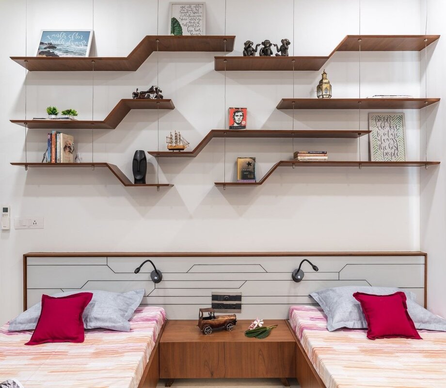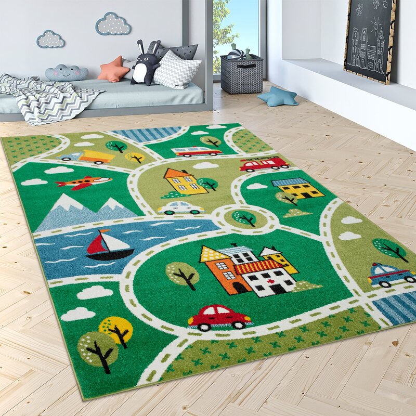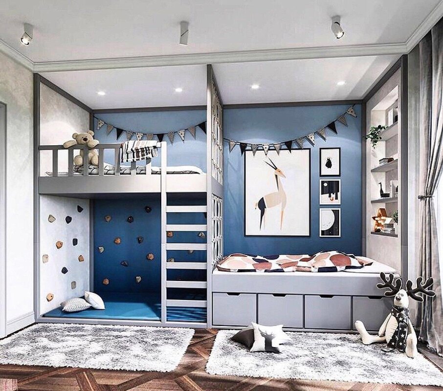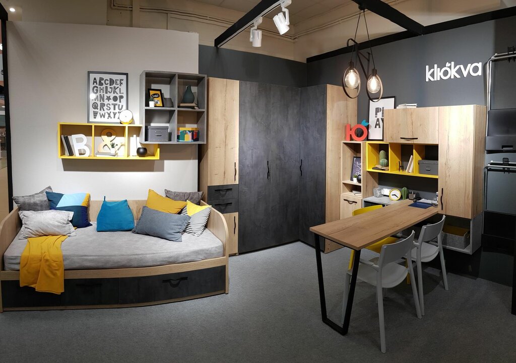- Interiors
- Apartments
- Slatted partitions for zoning
Slatted partitions for zoning 30 photos
Slatted partitions have become an increasingly popular choice for zoning spaces, offering both functionality and aesthetic appeal. These versatile dividers are crafted from vertical or horizontal slats, allowing for a seamless flow of light and air while creating distinct areas within a room. Ideal for open-plan layouts, slatted partitions can subtly define living, dining, or working spaces without the need for solid walls, maintaining a sense of openness and connectivity. The beauty of slatted partitions lies in their ability to complement various interior styles, from minimalist and Scandinavian to industrial and contemporary. They can be crafted from a range of materials, such as wood, metal, or composite, each offering unique textures and finishes that enhance the overall design scheme. Beyond their visual appeal, slatted partitions can also contribute to the acoustic properties of a space, providing a degree of sound dampening that enhances privacy and comfort. Furthermore, these partitions can be customized in terms of size, angle, and spacing of the slats, allowing for a tailored approach to zoning that meets specific needs and preferences. Whether used in residential or commercial settings, slatted partitions offer a stylish and practical solution for creating dynamic and adaptable environments.


