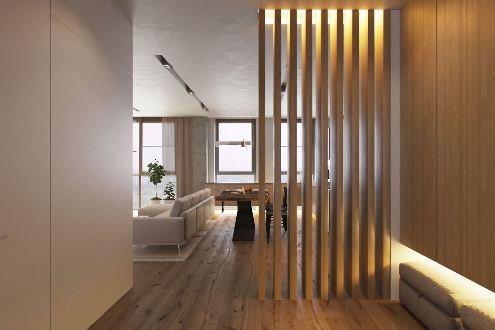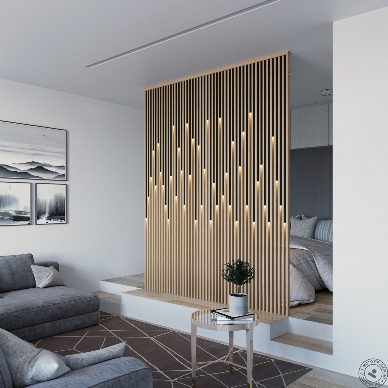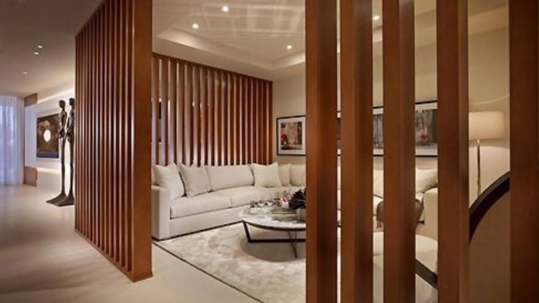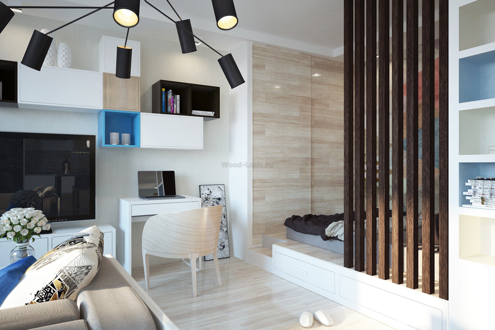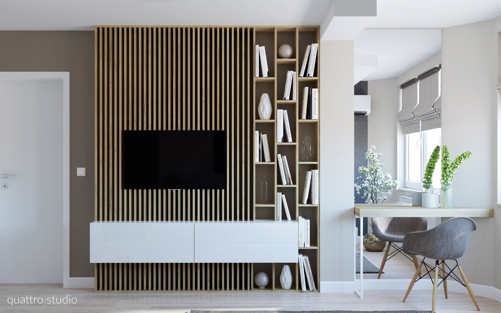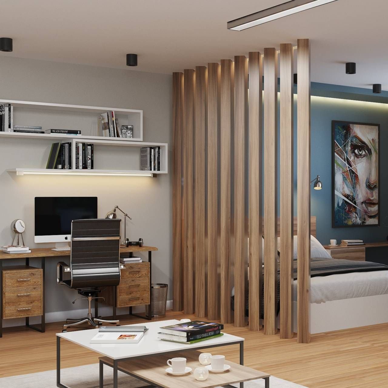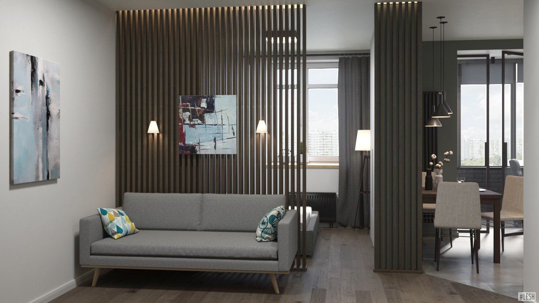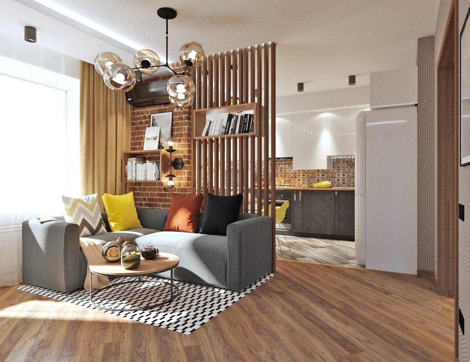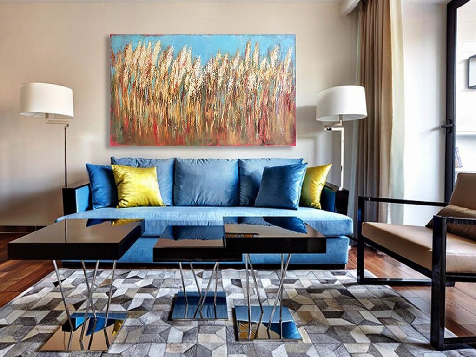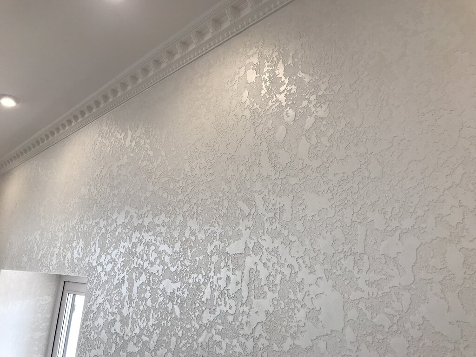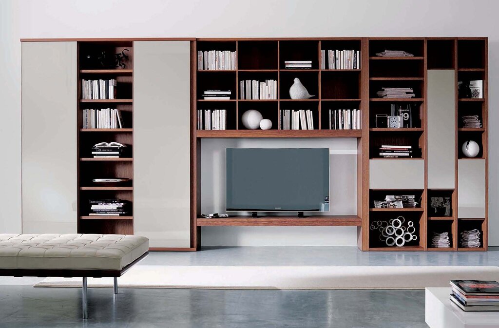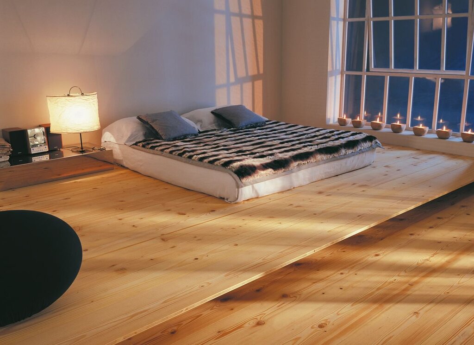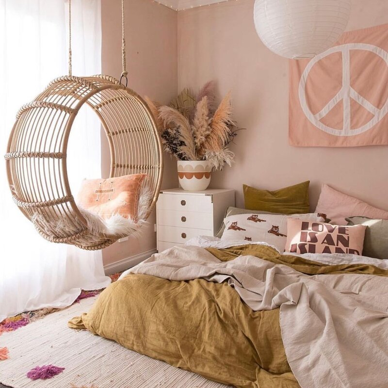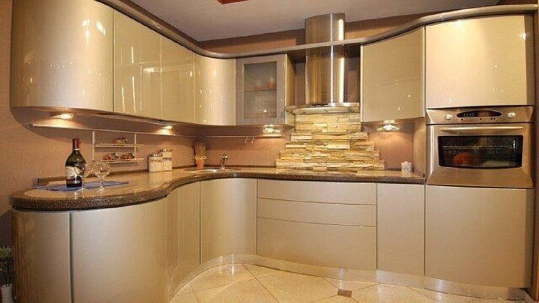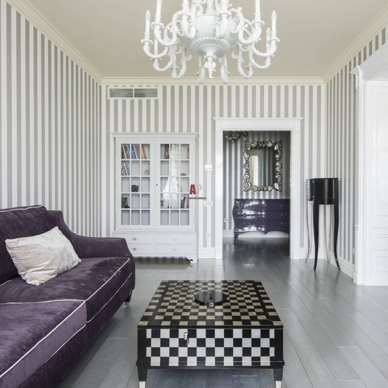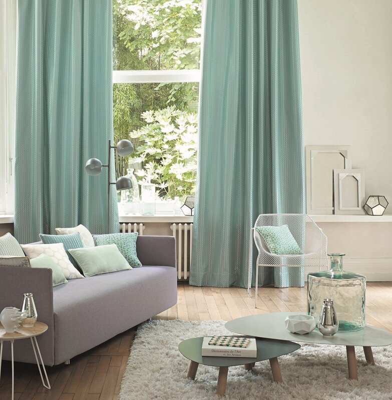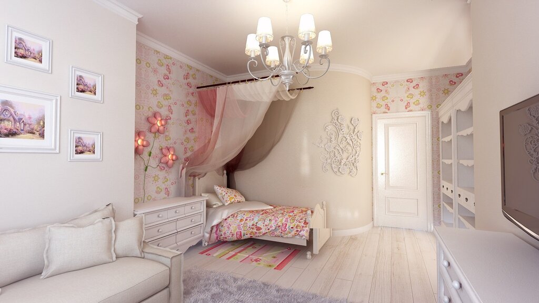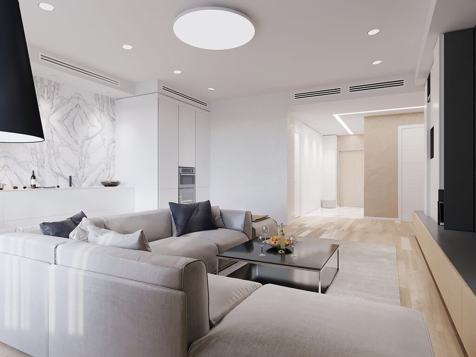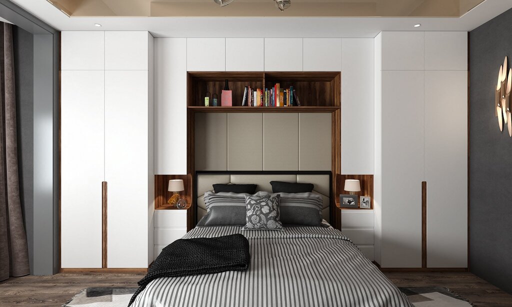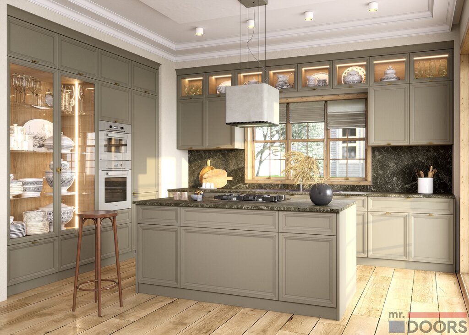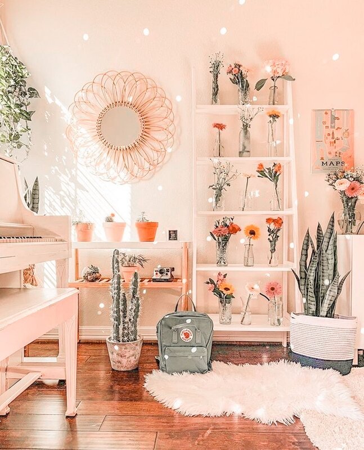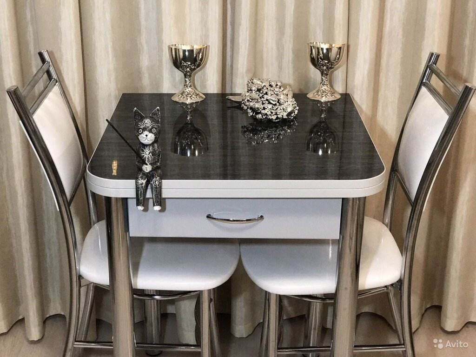- Interiors
- Living rooms
- Slatted partitions in the living room interior
Slatted partitions in the living room interior 17 photos
Slatted partitions have become a versatile element in modern living room interiors, offering both functional and aesthetic benefits. These sleek, vertical structures serve as a subtle yet effective means of dividing spaces without the need for solid walls, allowing for an open, airy atmosphere. Made from a variety of materials such as wood, metal, or composite, slatted partitions can complement a range of interior styles, from minimalist to rustic. Their design not only enhances the architectural interest of a room but also facilitates light flow and maintains visual connectivity between different areas of the home. The beauty of slatted partitions lies in their ability to transform a living space, providing privacy where needed while still retaining a sense of unity. They can be used to delineate zones for relaxation, dining, or work, making them ideal for open-plan layouts. Additionally, slatted partitions offer an opportunity for creativity, with options to play with spacing, orientation, and finishes to suit personal tastes. Whether used as a backdrop for furniture or as a standalone feature, these partitions add a touch of elegance and sophistication, making them a popular choice for those looking to redefine the dynamics of their living room.

