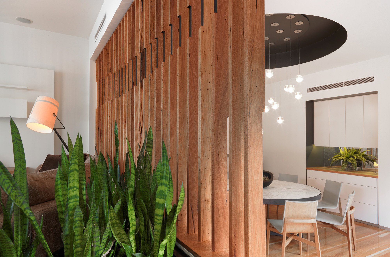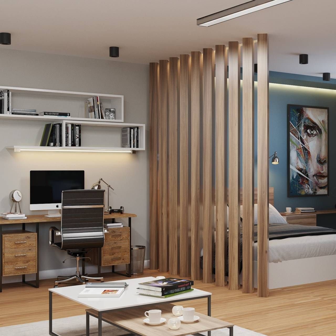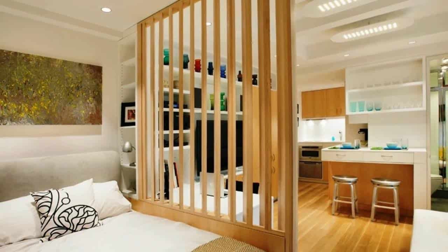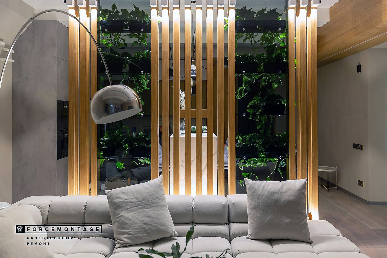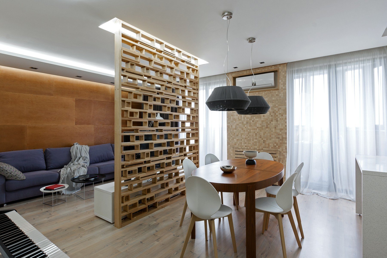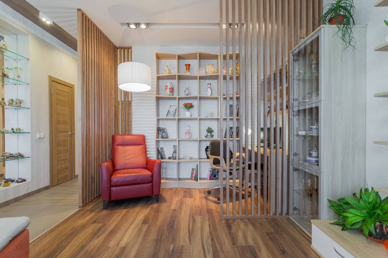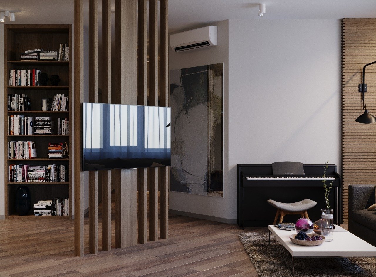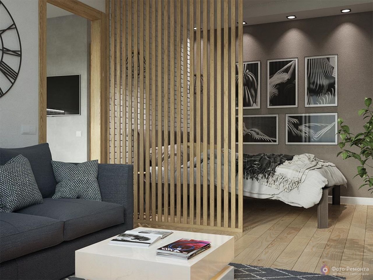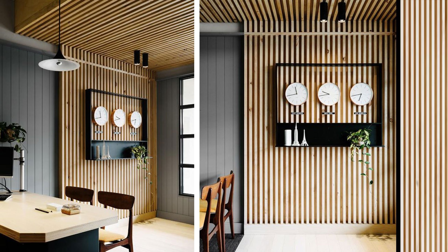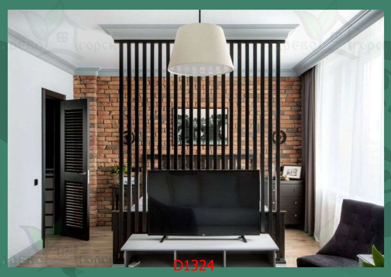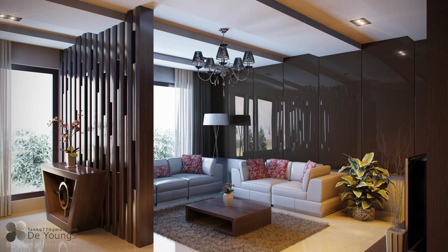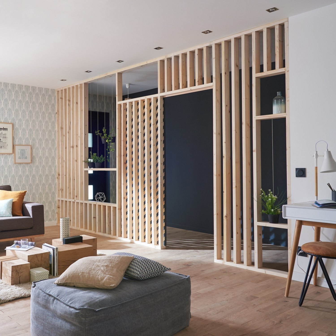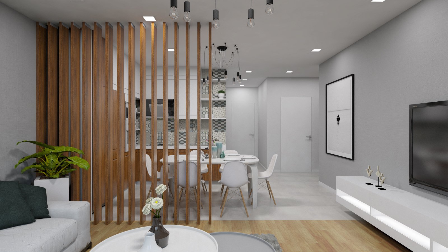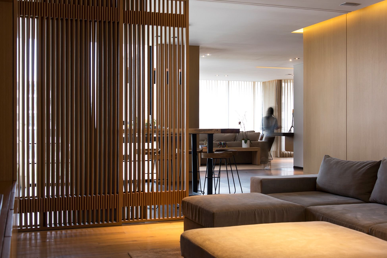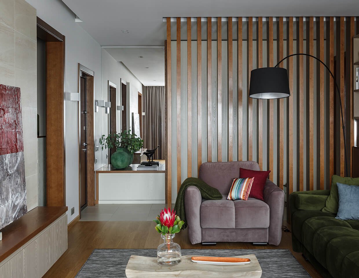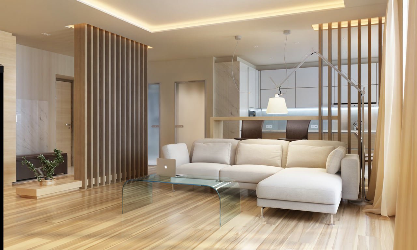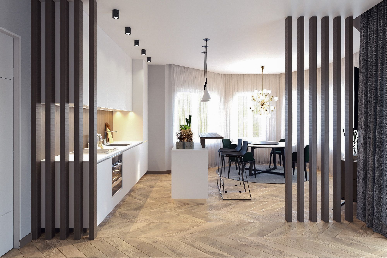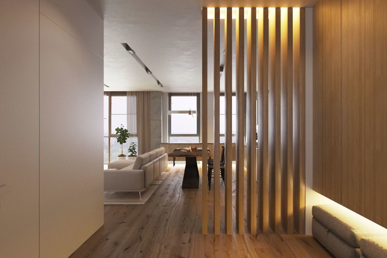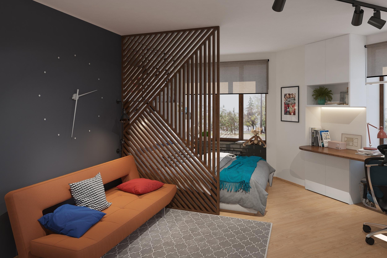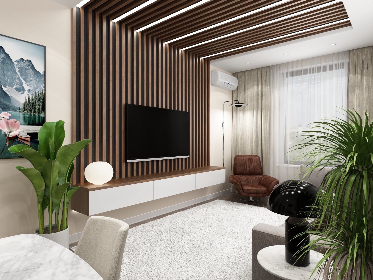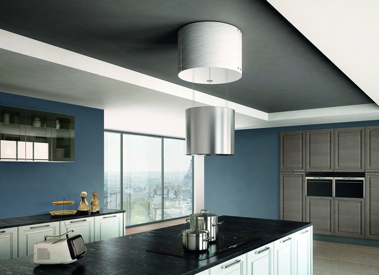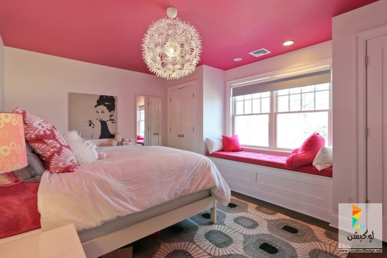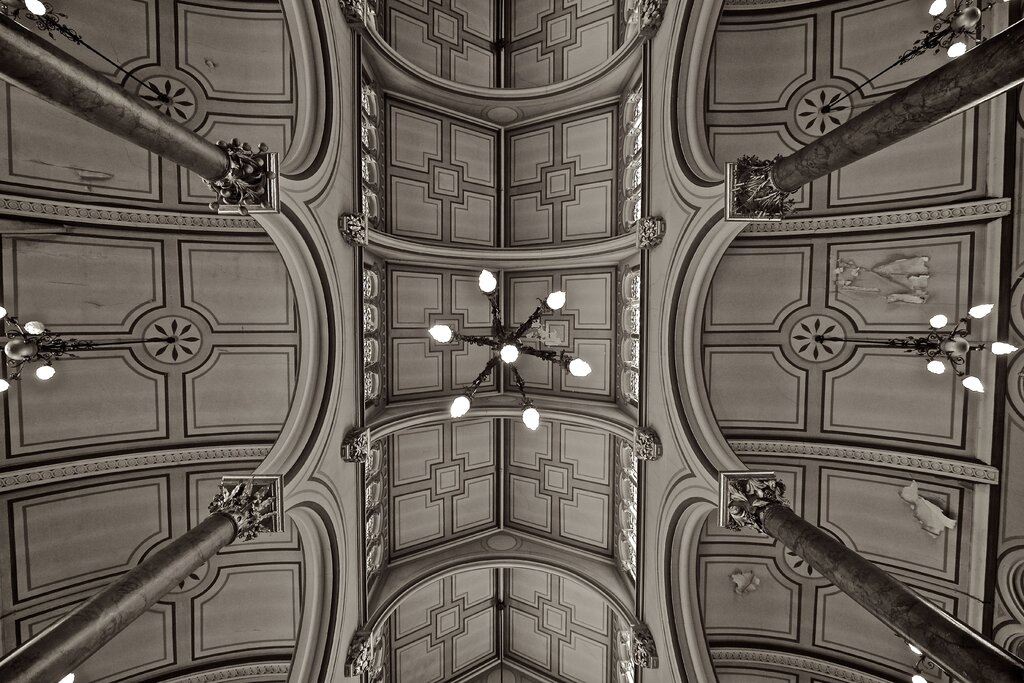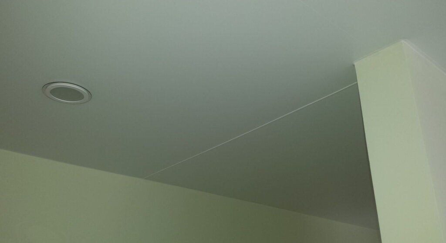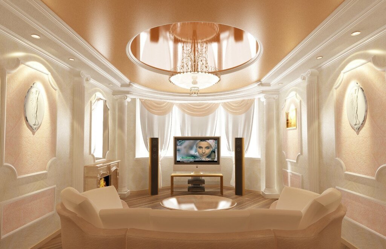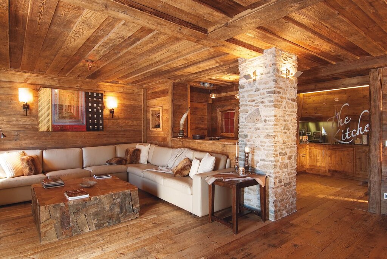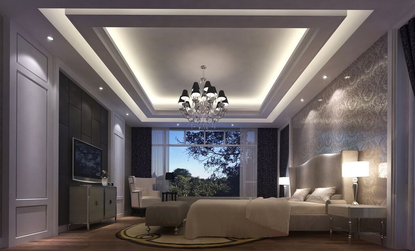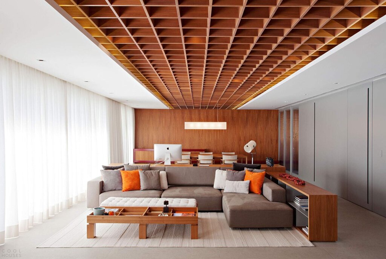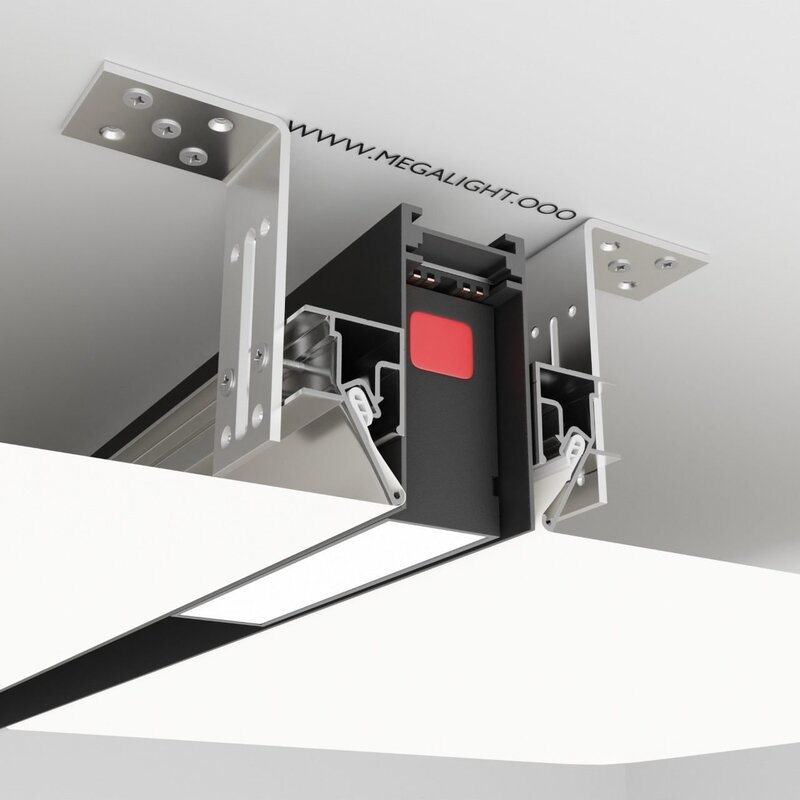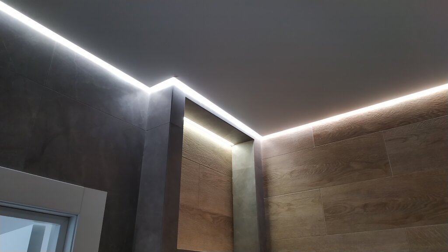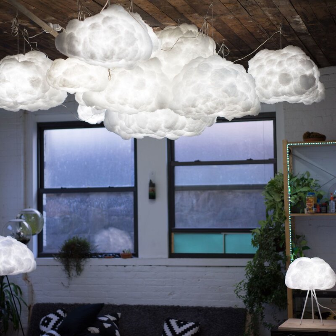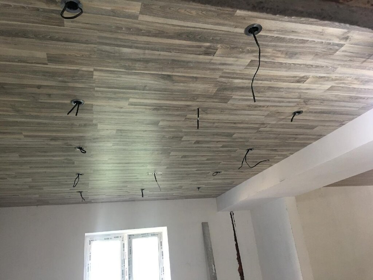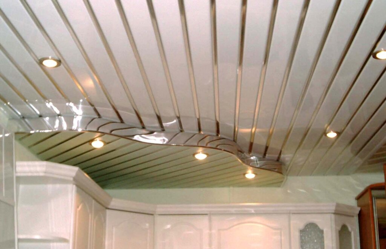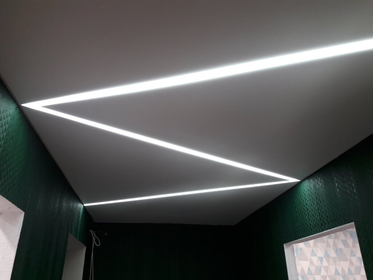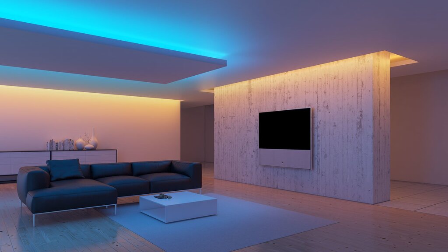- Interiors
- Living rooms
- Slatted partition for zoning the living room
Slatted partition for zoning the living room 24 photos
Slatted partitions are an innovative solution for zoning living spaces, offering both functionality and aesthetic appeal. These versatile structures serve as a subtle yet effective way to delineate areas within an open-plan living room, creating distinct zones without the need for solid walls. Slatted partitions, often made from wood or metal, allow light and air to pass through, maintaining a sense of openness and continuity in the space. They provide a stylish method to separate areas for relaxation, dining, or work, while enhancing the overall design with their sleek lines and timeless elegance. In addition to their practical benefits, slatted partitions can become a focal point of interior decor. Their design can complement various styles, from modern minimalism to rustic charm, by offering a backdrop that adds texture and depth. By choosing materials and finishes that match the existing decor, these partitions can seamlessly integrate into the living room's aesthetic. Whether used to frame a cozy reading nook or to subtly divide a home office from a leisure area, slatted partitions offer an adaptable and sophisticated solution for modern living spaces.
