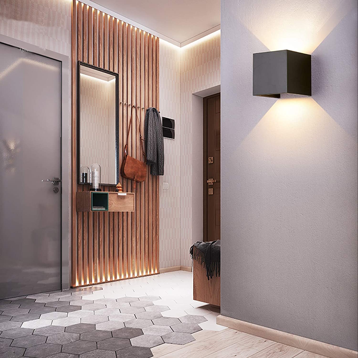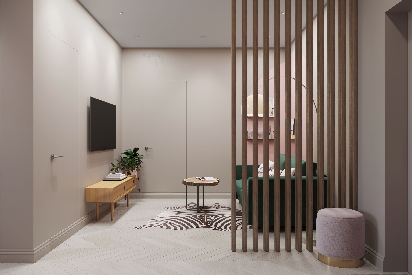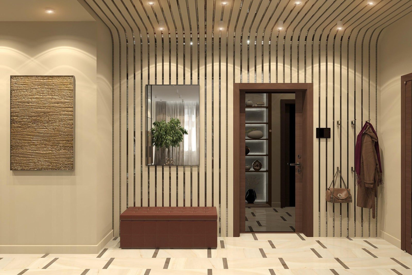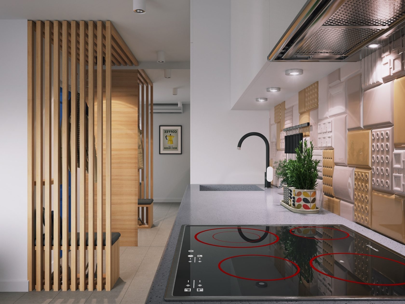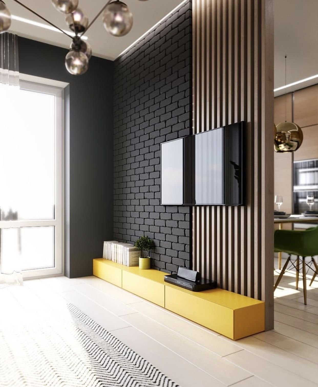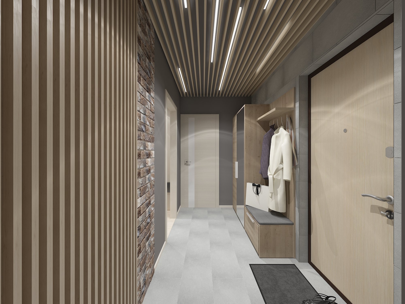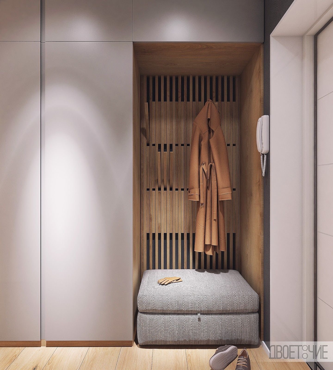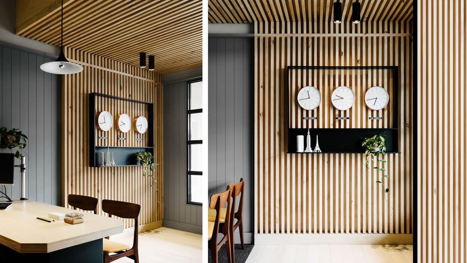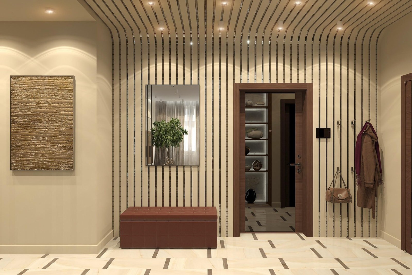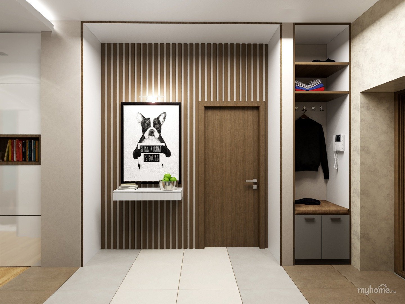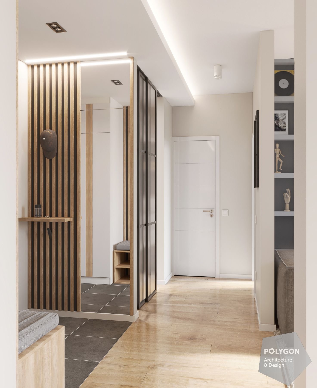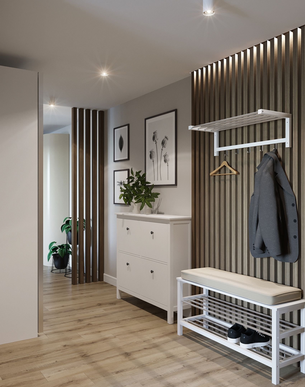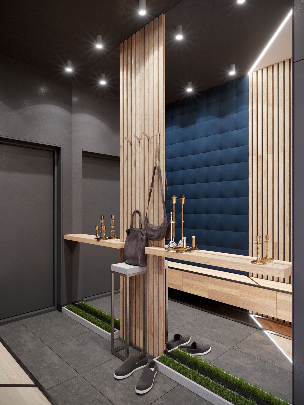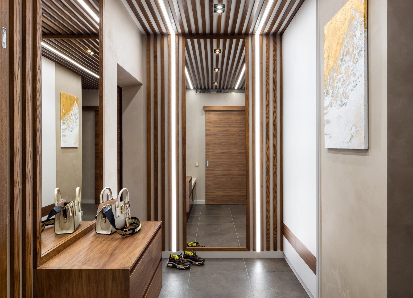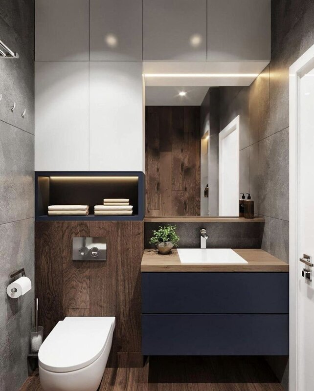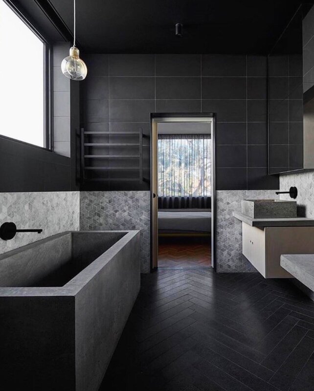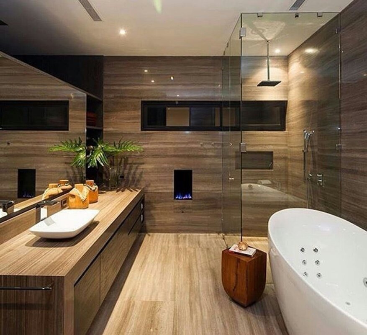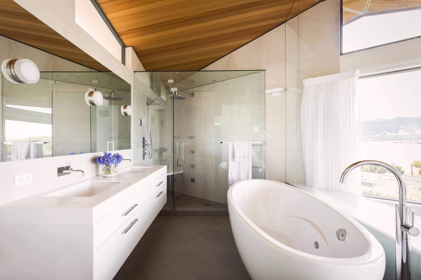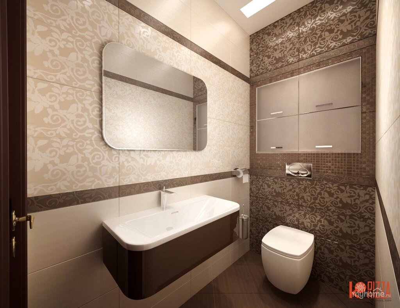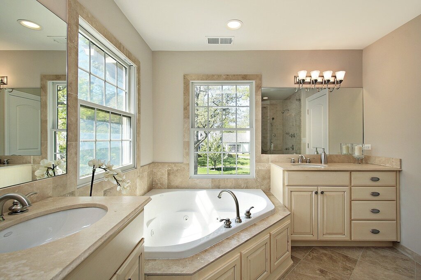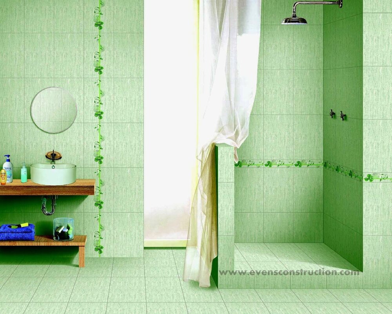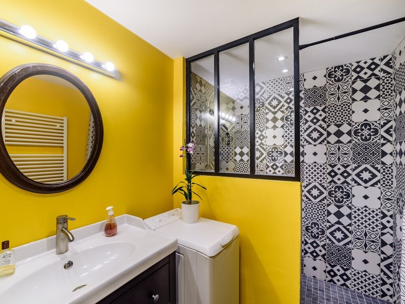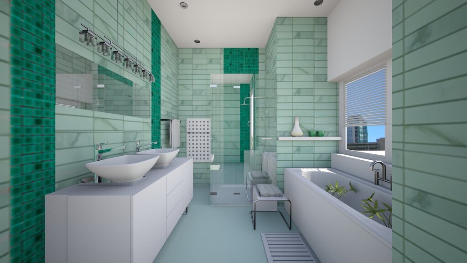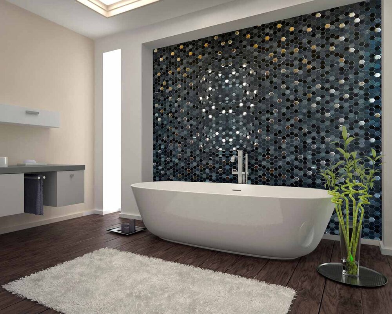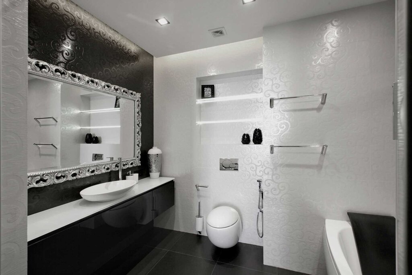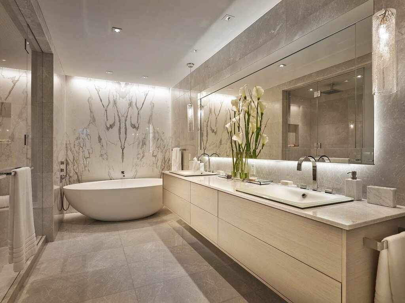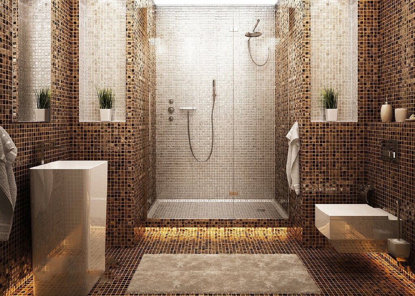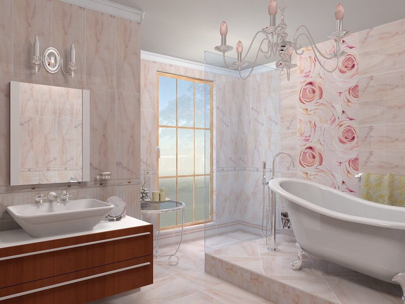Slatted hallway 24 photos
A slatted hallway is a versatile design element that adds both aesthetic appeal and functional benefits to a home. Characterized by the use of vertical or horizontal slats, this design feature can transform an ordinary passageway into a visually striking area. The interplay of light and shadow created by the slats adds depth and dimension, making the hallway feel more expansive and inviting. This approach not only enhances the architectural interest of the space but also allows for creative expression through the choice of materials and finishes, such as wood, metal, or composite. In addition to its visual appeal, a slatted hallway can improve ventilation and acoustics, facilitating better airflow and reducing noise levels. This makes it an ideal choice for homes that prioritize both style and functionality. The open design of slats can also serve as a subtle divider, maintaining a sense of openness while delineating different areas within a larger space. Whether aiming for a minimalist aesthetic or a more rustic charm, slatted hallways offer diverse possibilities for customization, making them a popular choice for modern interior design.


