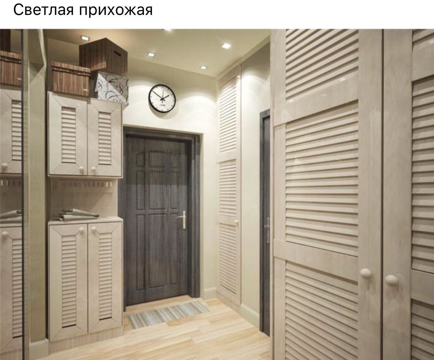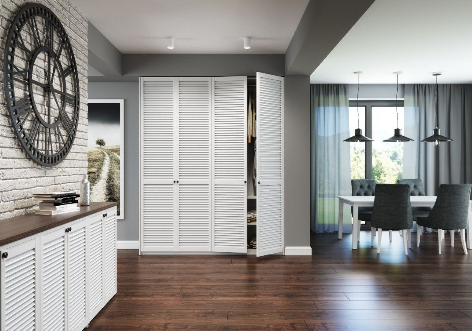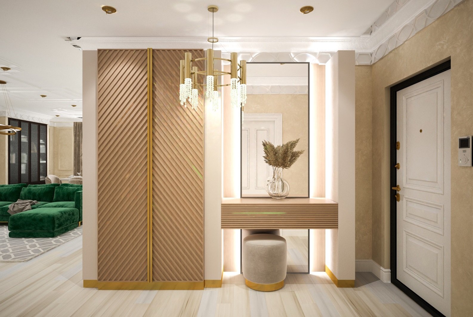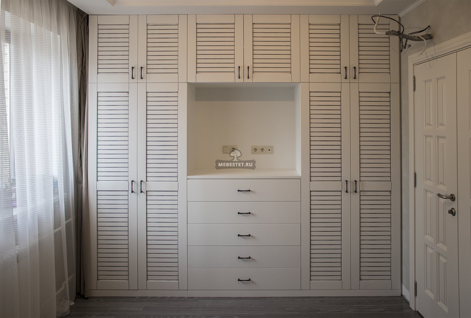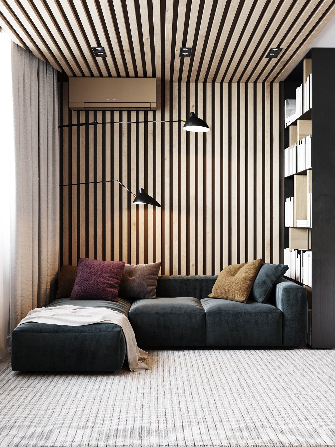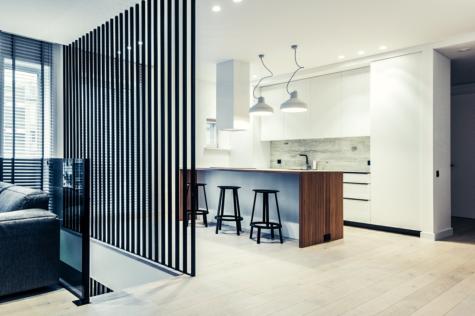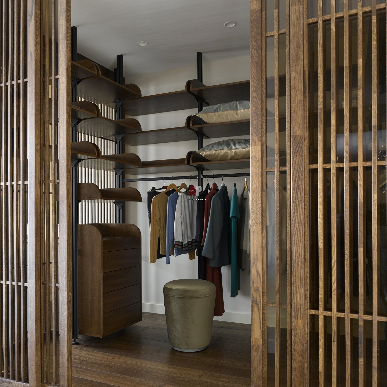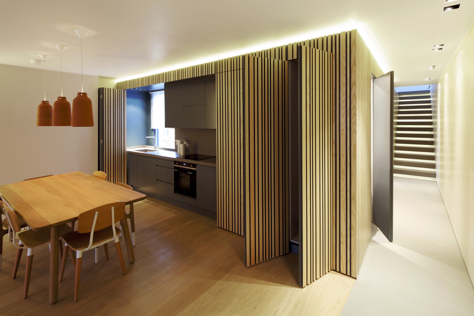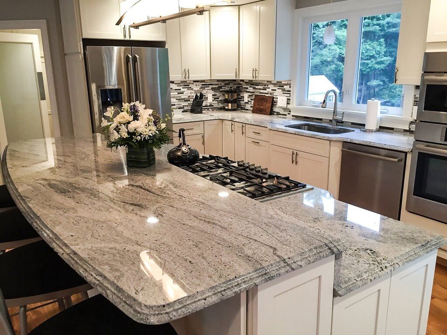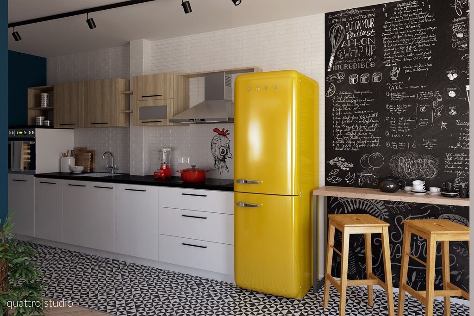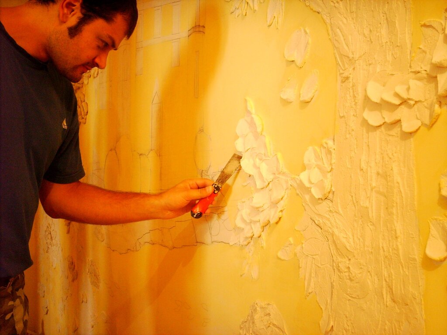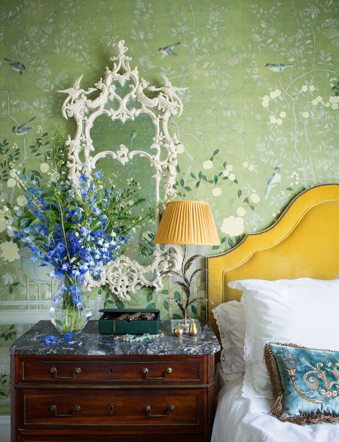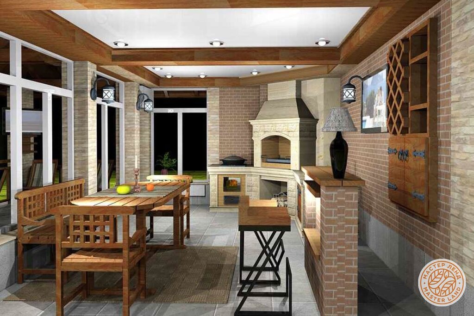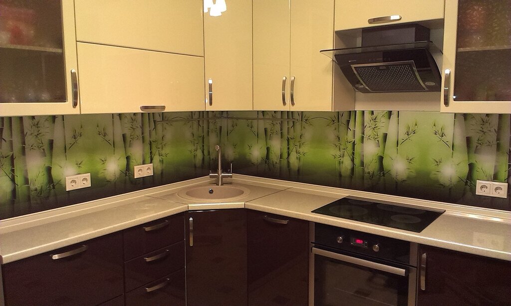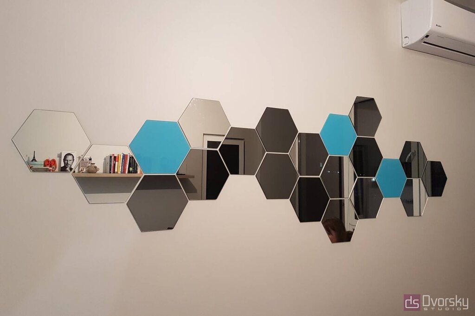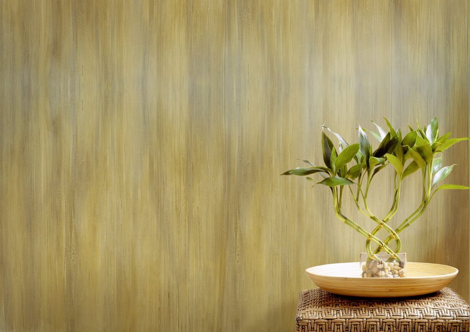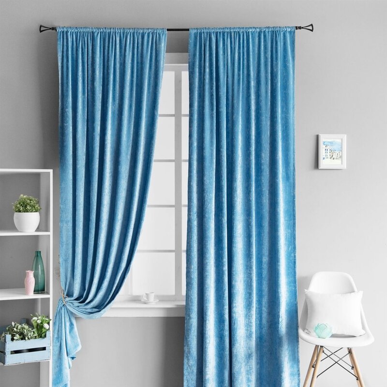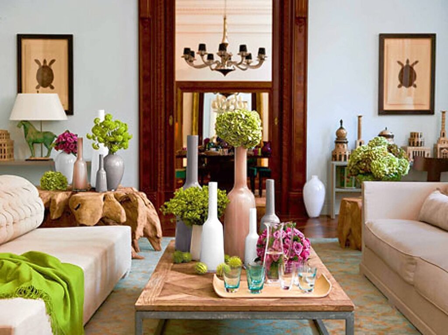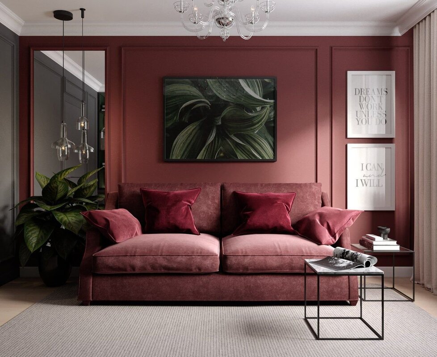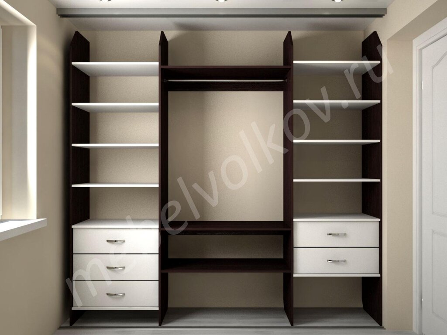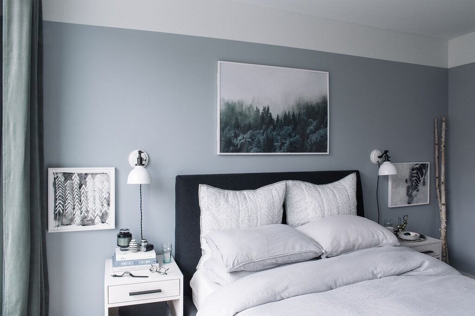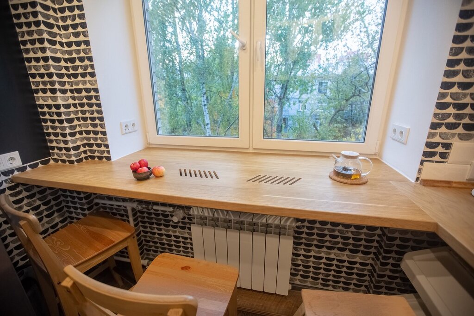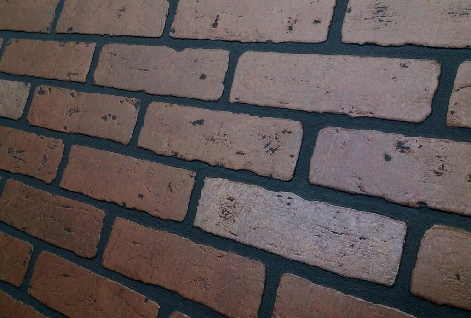Slatted doors 25 photos
Slatted doors, known for their unique combination of style and functionality, are a striking feature in the world of interiors and design. These doors consist of evenly spaced slats, offering a modern aesthetic that seamlessly integrates with various architectural styles. They provide an elegant solution for spaces that require both privacy and ventilation, making them ideal for closets, pantries, and laundry rooms. The design of slatted doors promotes airflow and light penetration, creating a dynamic interplay of light and shadow that enhances the ambiance of any room. This characteristic not only contributes to a refreshing indoor environment but also supports energy efficiency by facilitating natural ventilation. Available in a range of materials such as wood, metal, and composite, slatted doors can be customized to complement diverse interior themes, from minimalist to rustic. Beyond their practical advantages, slatted doors add a textural element to interior spaces. Their linear design can make a room appear taller and more spacious, contributing to an open and inviting atmosphere. Whether used as a subtle partition or a bold statement piece, slatted doors offer a versatile design solution that elevates the aesthetic and functional quality of any interior space.
