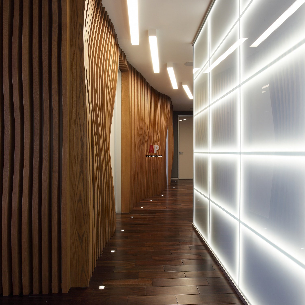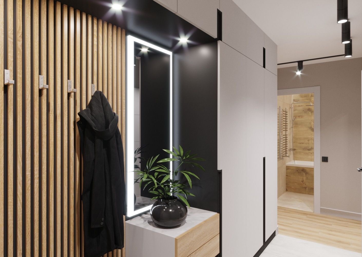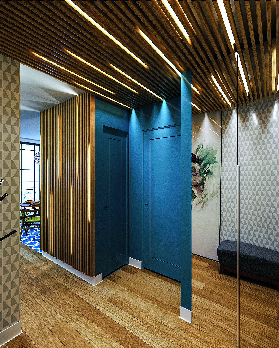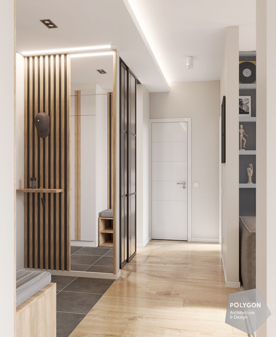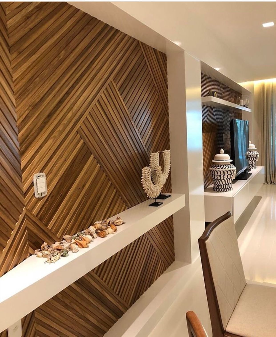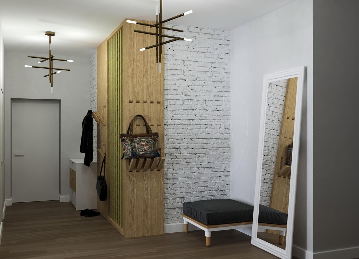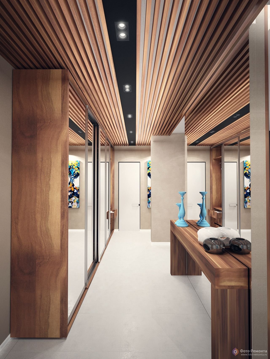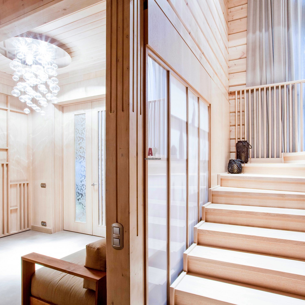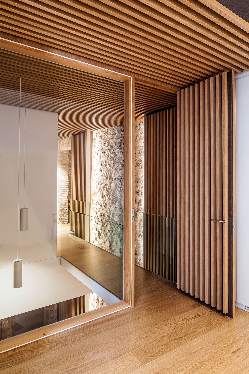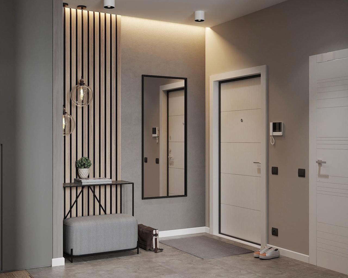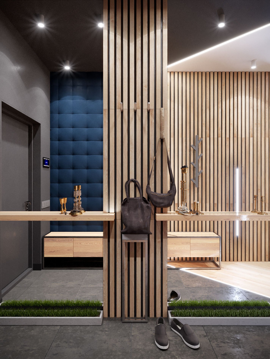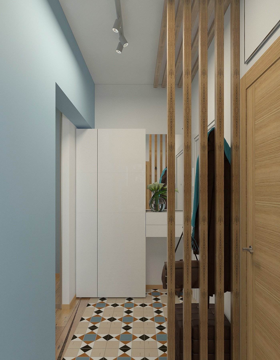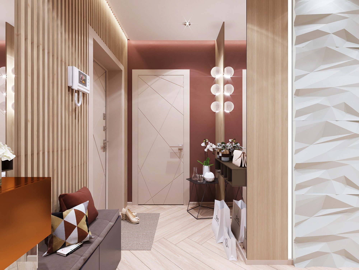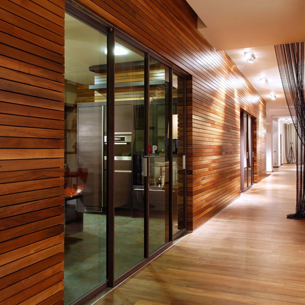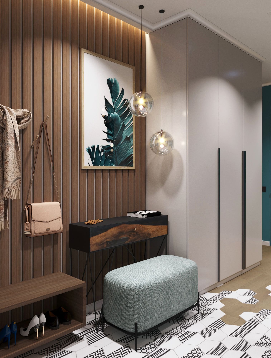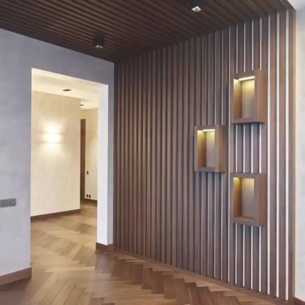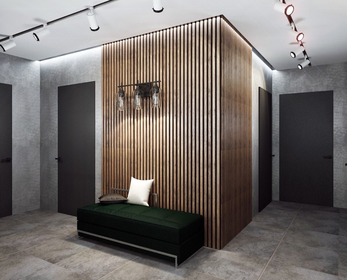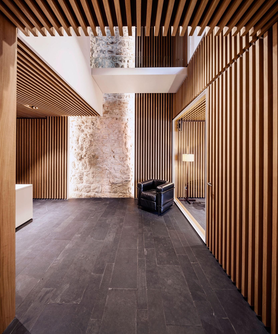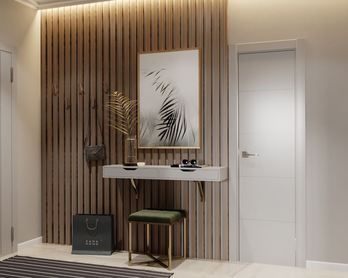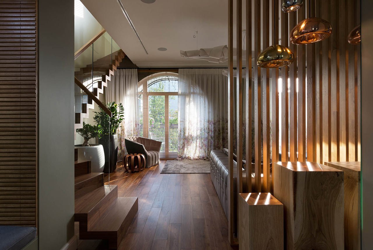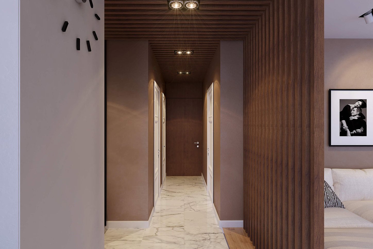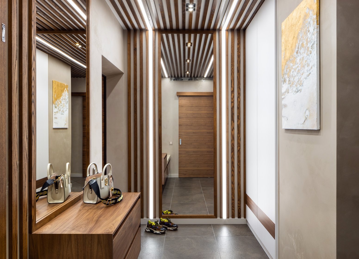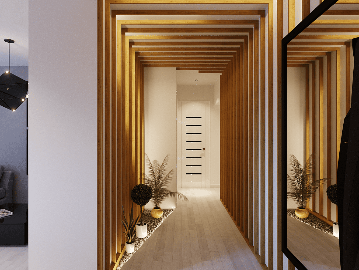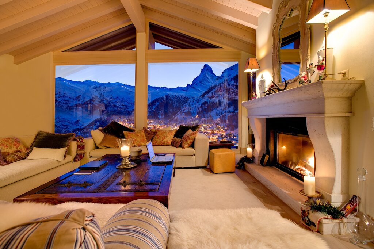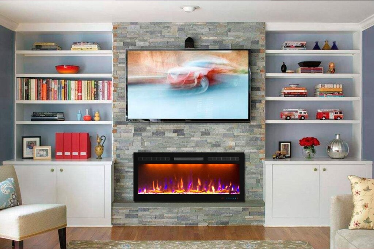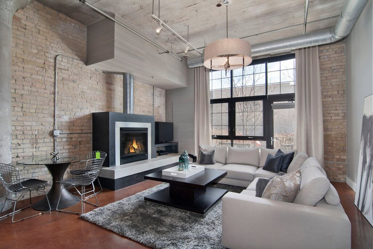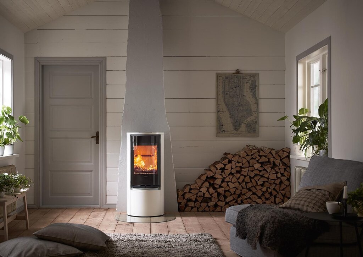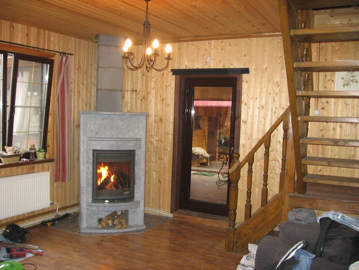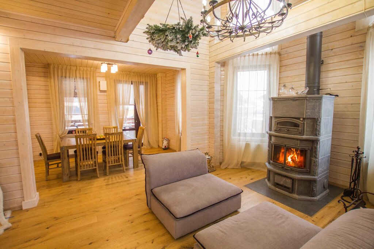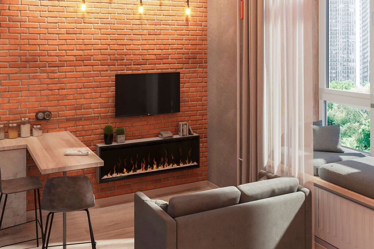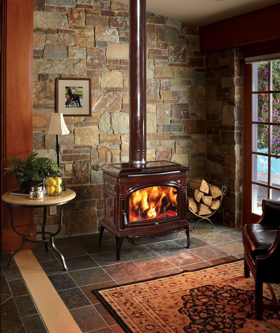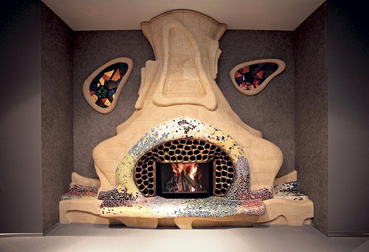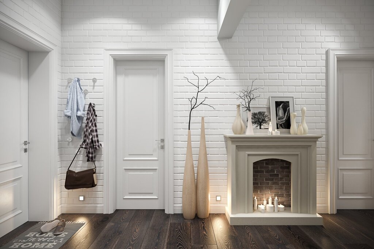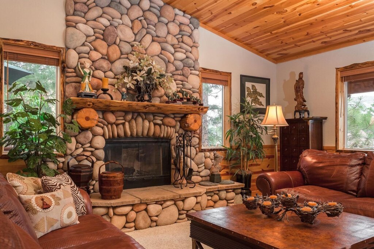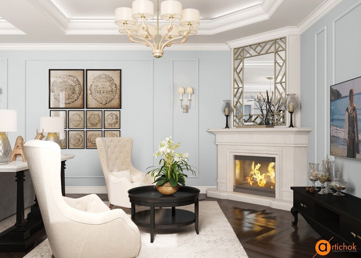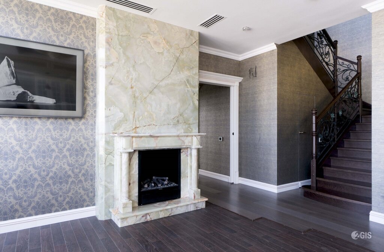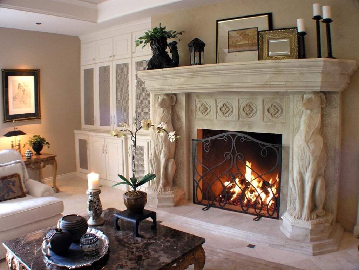Slats in the corridor 37 photos
Slats in the corridor have emerged as a popular design element, offering a blend of functionality and aesthetic appeal. These vertical or horizontal strips, often crafted from wood, metal, or composite materials, serve as an innovative way to enhance the visual dynamics of a space. Their sleek lines and structured form can create a sense of depth and dimension, making corridors appear longer and more inviting. One of the key benefits of incorporating slats in corridor design is their ability to act as a natural divider, subtly delineating spaces without disrupting the flow. This is particularly useful in open-plan settings where maintaining a sense of continuity is essential. Moreover, slats can also enhance acoustics by diffusing sound, thus contributing to a quieter and more serene environment. From a design perspective, slats offer a versatile canvas for creativity. They can be arranged in various patterns, finishes, and colors, allowing for personalized expression that complements the overall theme of the interior. Whether used to accentuate a minimalist style or to add texture in a rustic setting, slats provide a timeless elegance that seamlessly integrates with diverse design narratives. Embracing slats in the corridor not only enriches the spatial experience but also adds a distinctive architectural element that stands the test of time.
