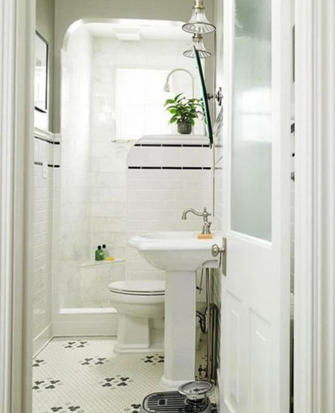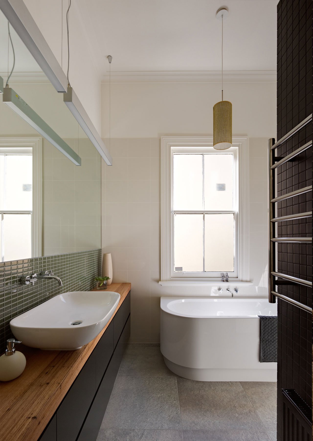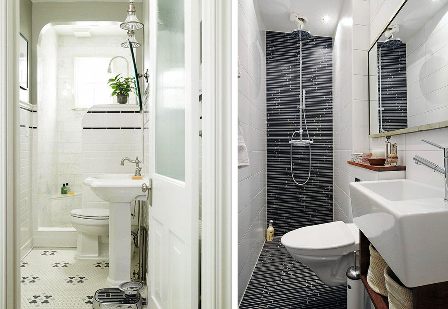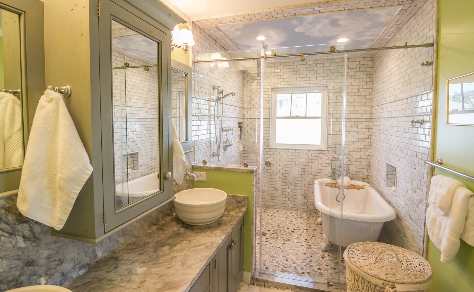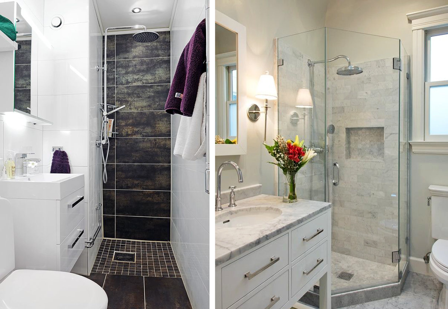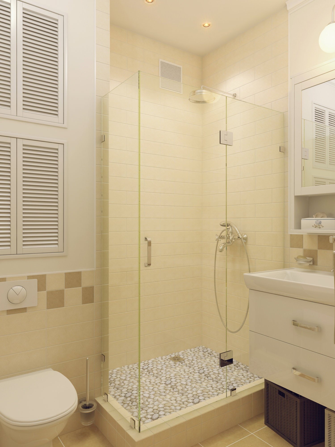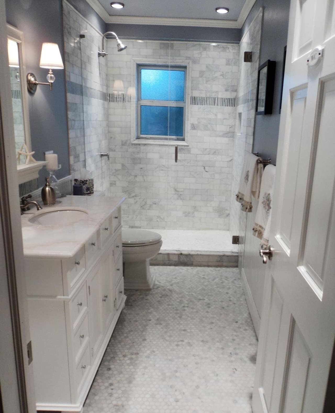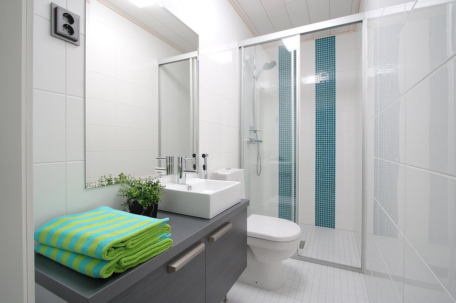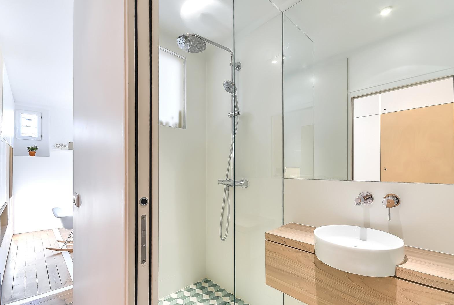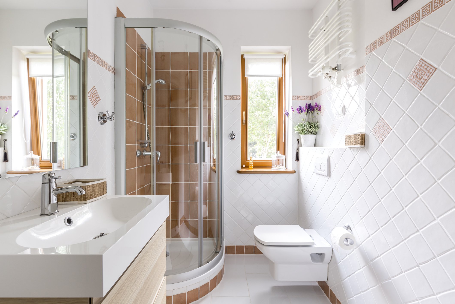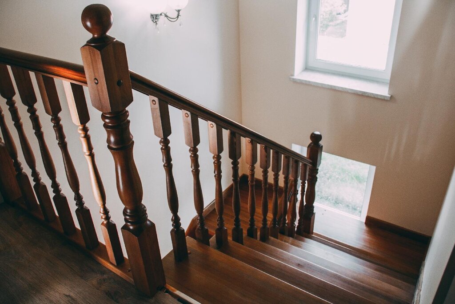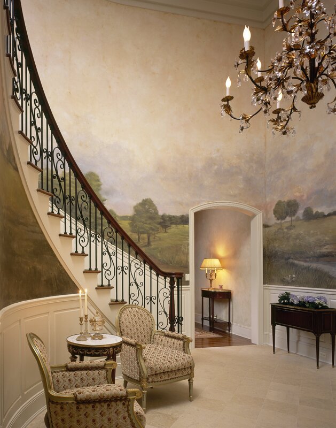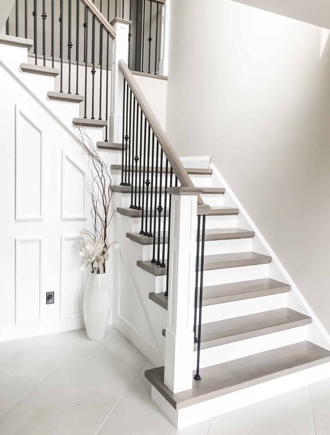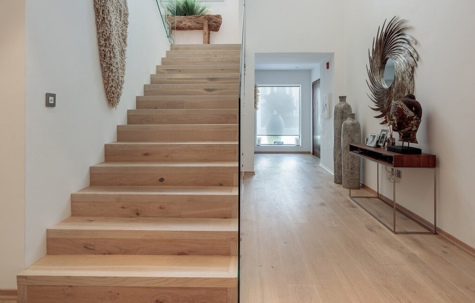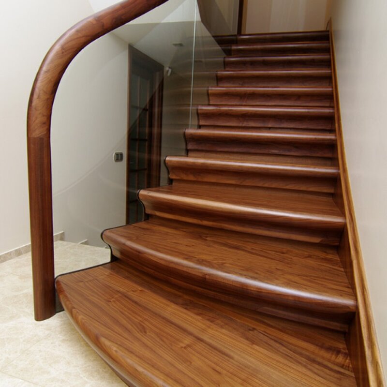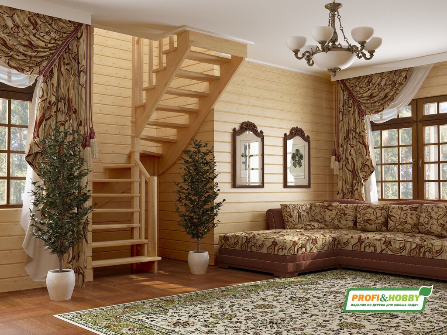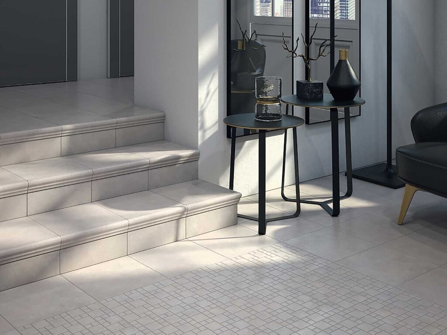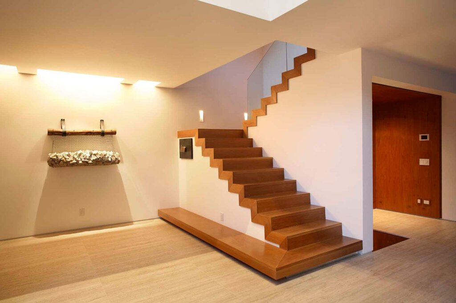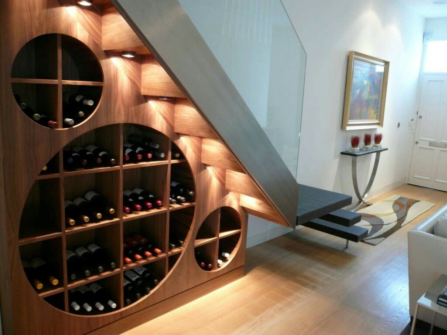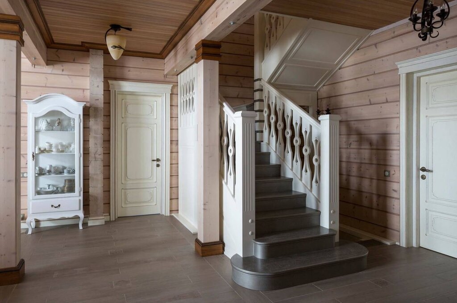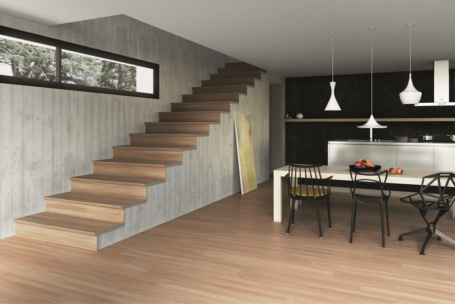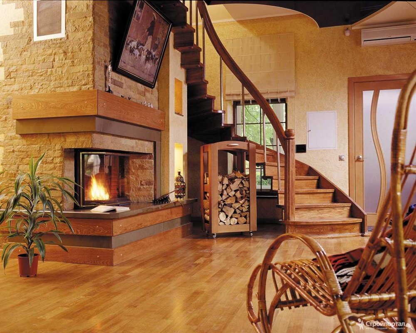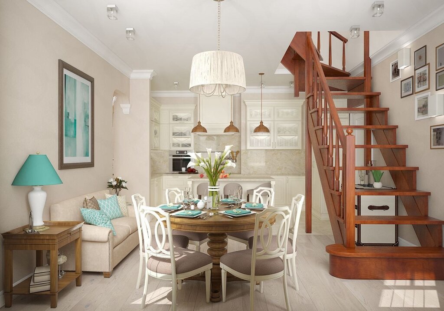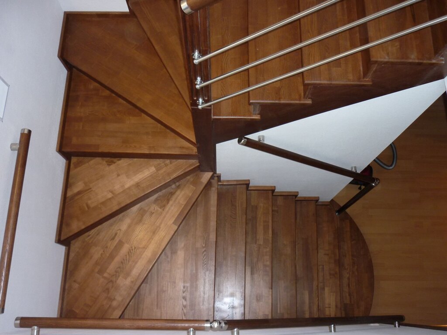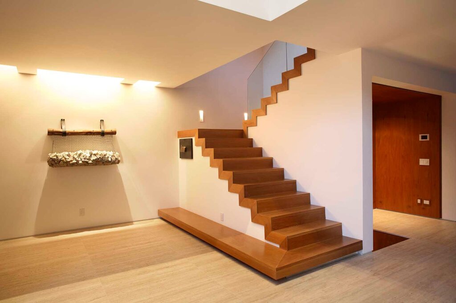Shower in a narrow bathroom 26 photos
Navigating the design of a narrow bathroom can be a creative challenge, especially when incorporating a shower. The key lies in maximizing space while maintaining functionality and style. Opt for sleek, minimalist fixtures that create an illusion of openness. Frameless glass enclosures are a perfect choice, offering a seamless transition that visually expands the space. Consider installing a corner shower to utilize every inch efficiently, or choose a sliding door mechanism to avoid obstructing pathways. Vertical storage solutions, such as wall-mounted shelves or niches, can keep essentials organized without encroaching on valuable floor space. Light, neutral color palettes and strategically placed mirrors can further enhance the sense of spaciousness. Additionally, integrating multi-functional elements, like a shower-tub combo, can accommodate various preferences without sacrificing comfort. Thoughtful lighting, especially natural light, adds warmth and depth, making even the narrowest bathroom feel inviting and luxurious. By embracing these design strategies, a narrow bathroom can transform into a stylish, practical oasis.
