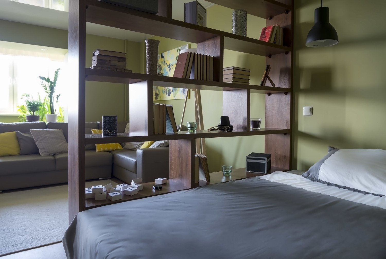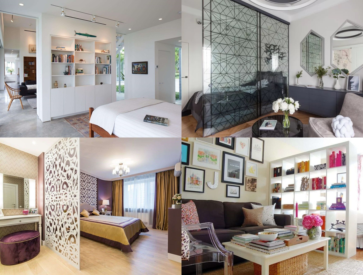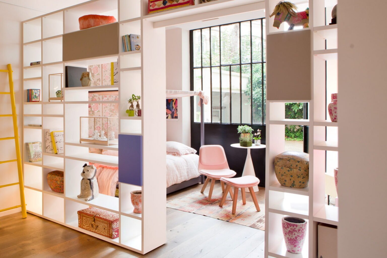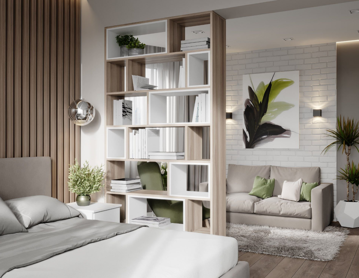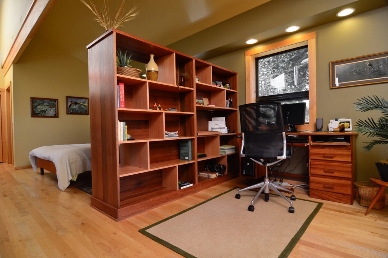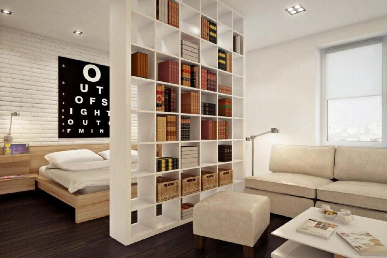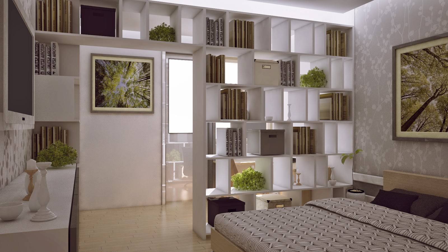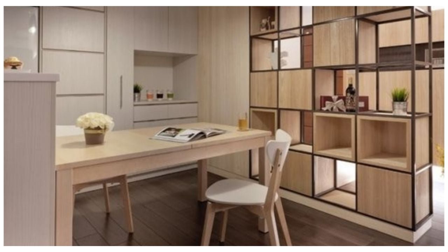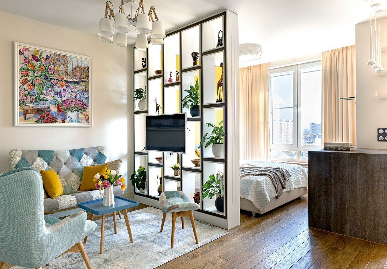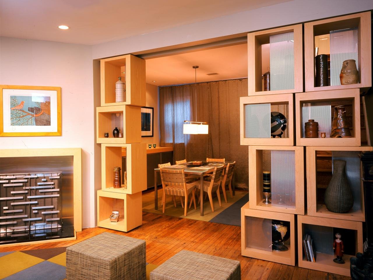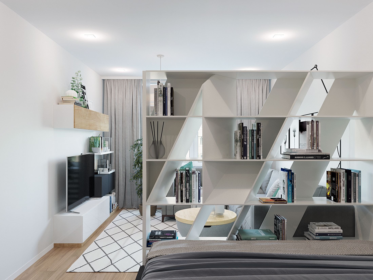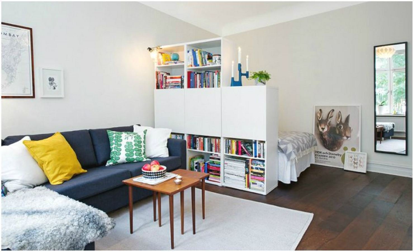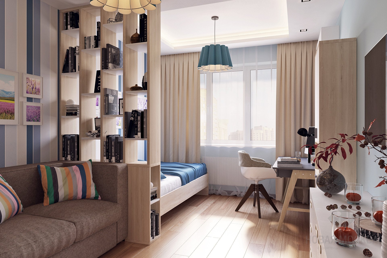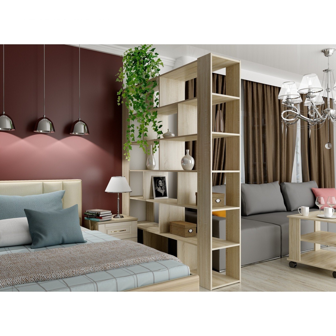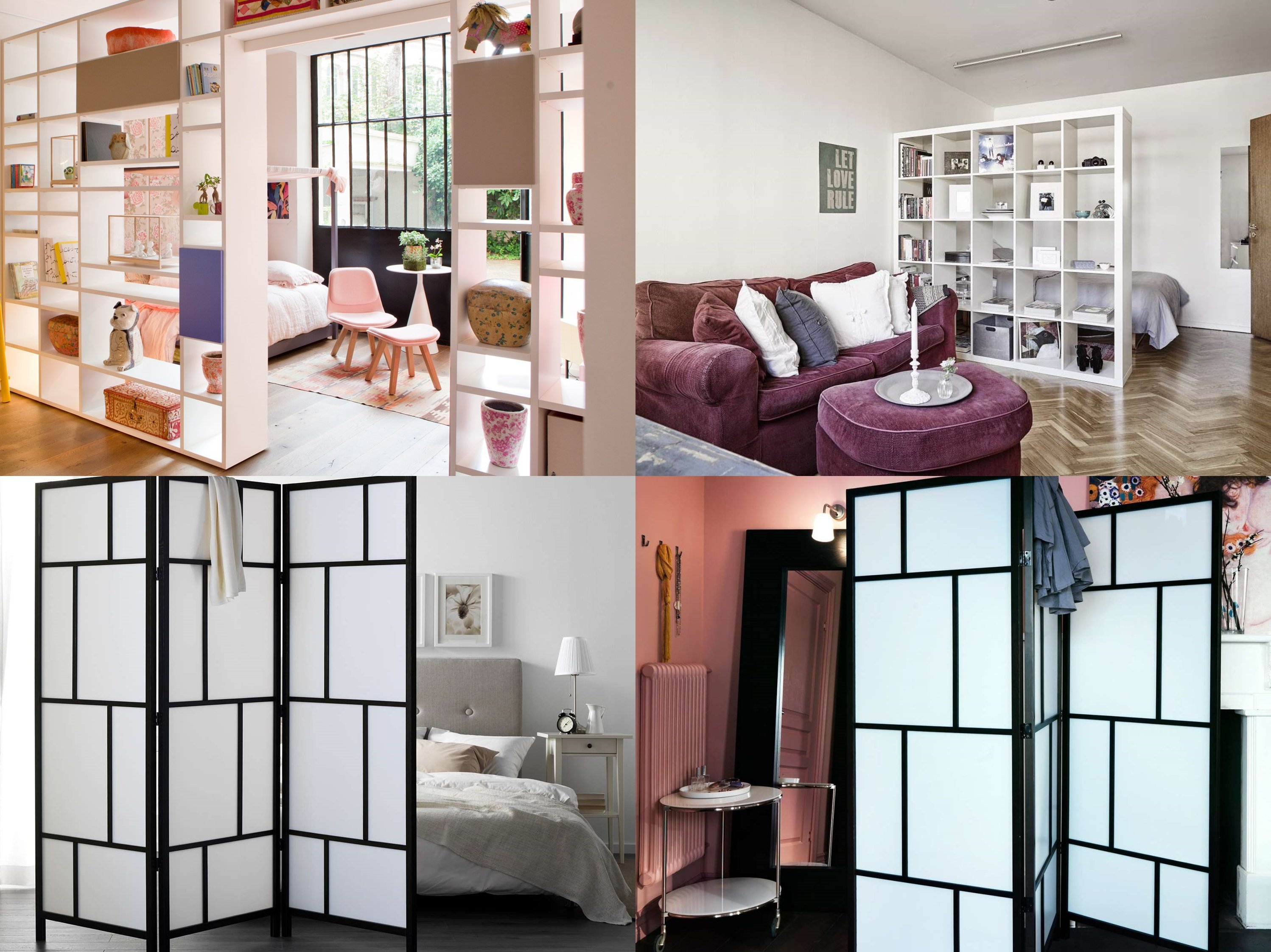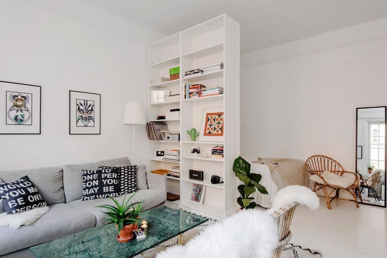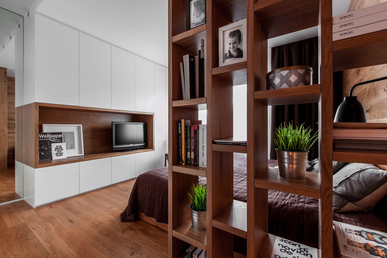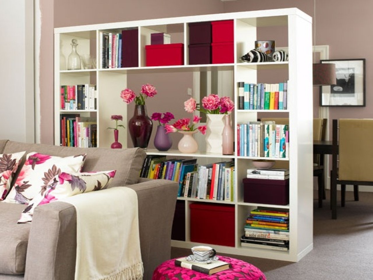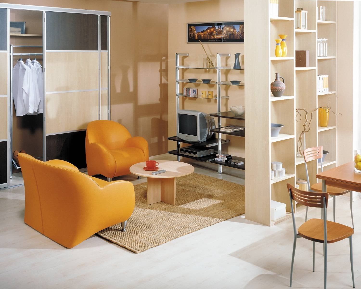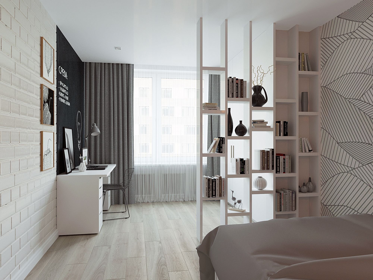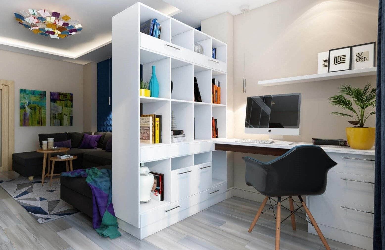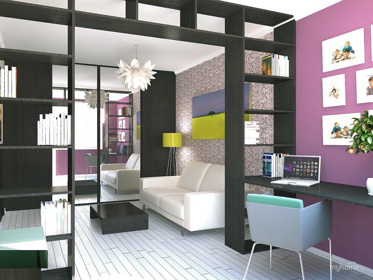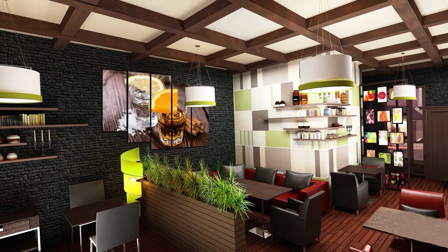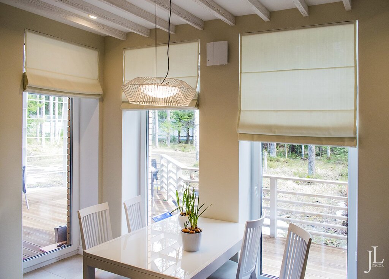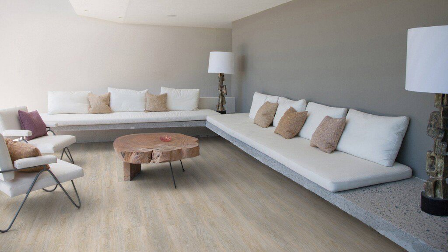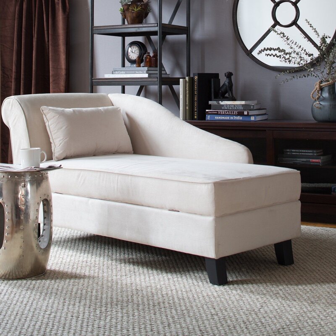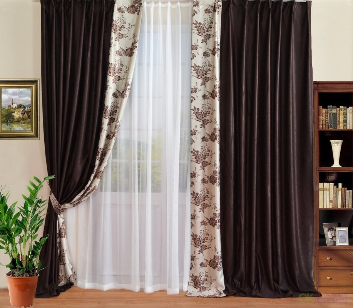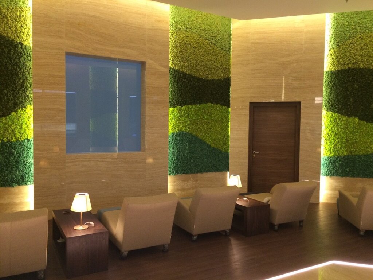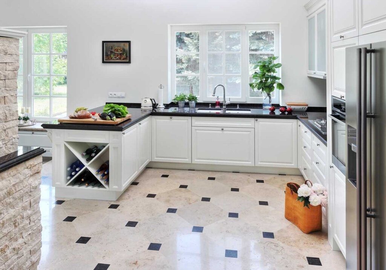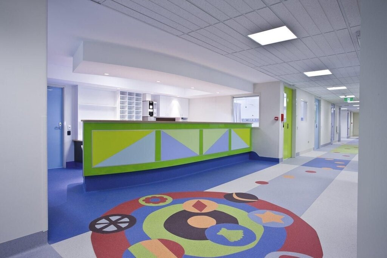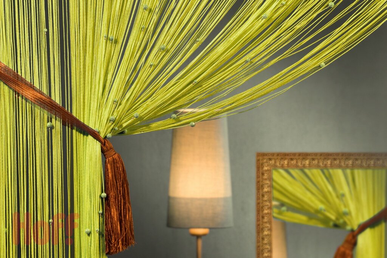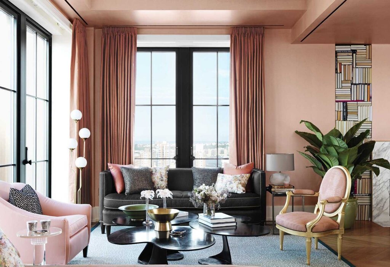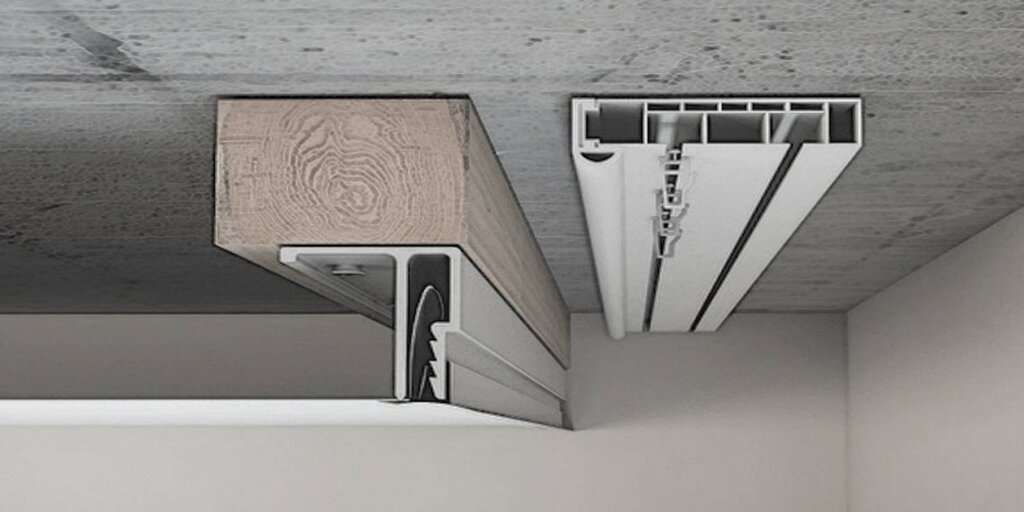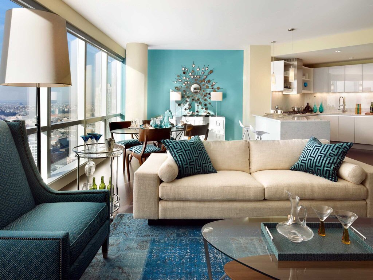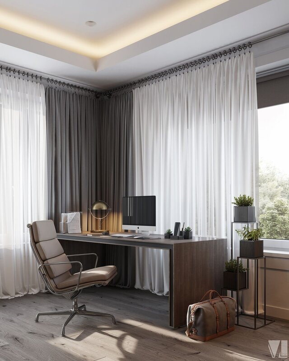A shelving unit to divide a room into zones 23 photos
Creating distinct zones within a room can transform a space, offering both functionality and style. A shelving unit is an ideal solution for dividing a room into separate areas, seamlessly merging practicality with aesthetic appeal. Unlike permanent walls, shelving units provide flexibility, allowing you to adapt your space to changing needs. They offer the added benefit of storage and display, making them a versatile choice for any interior. Whether open or closed, a shelving unit can serve as a visual boundary, defining spaces without completely isolating them. This approach maintains an open feel, promoting natural light flow and connectivity within the room. You can use a shelving unit to delineate a cozy reading nook, a home office, or a dining area within a larger living space. Additionally, the choice of materials, colors, and design can complement your existing decor, enhancing the overall ambiance. By strategically positioning a shelving unit, you not only optimize space usage but also create a dynamic and organized environment that reflects your personal style and meets your functional needs.
