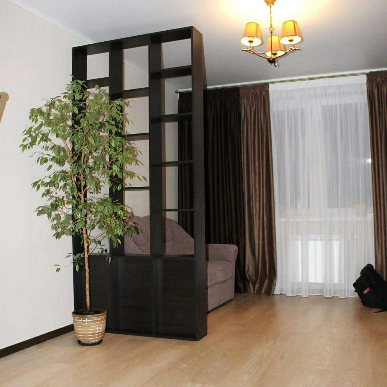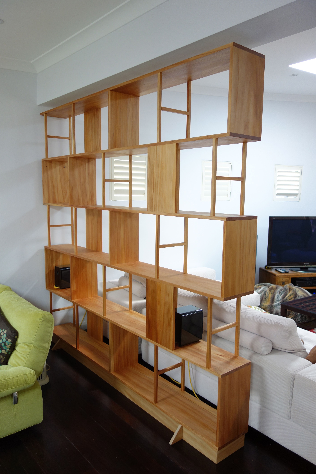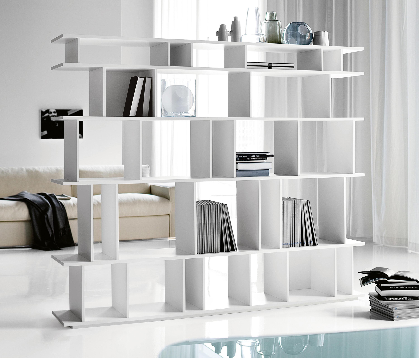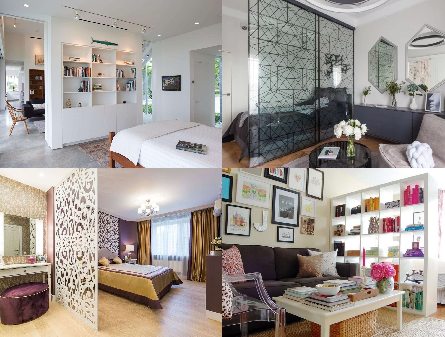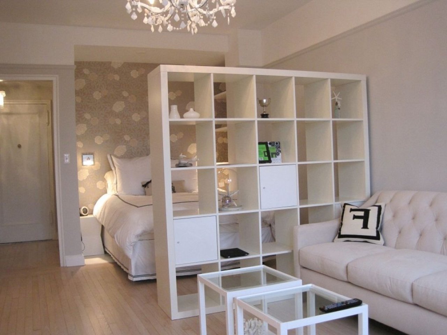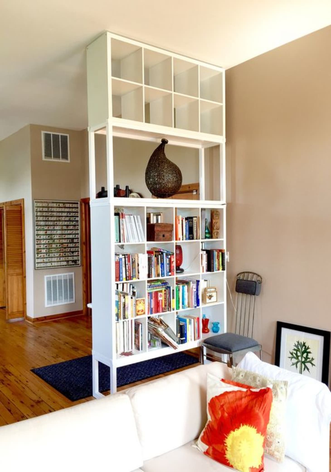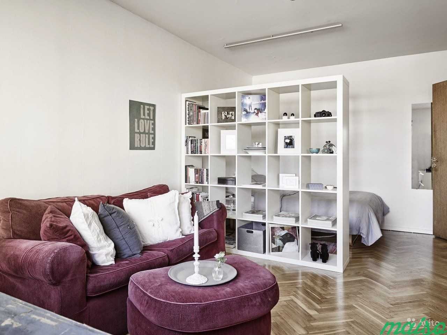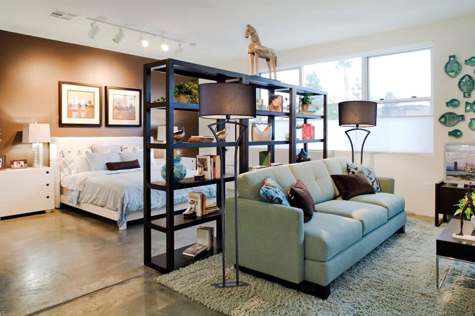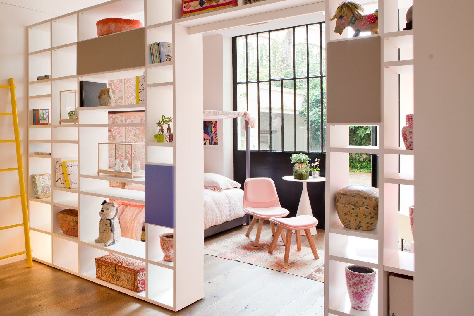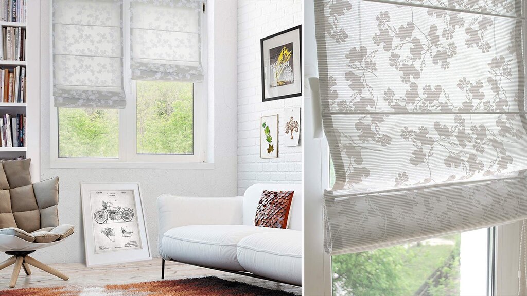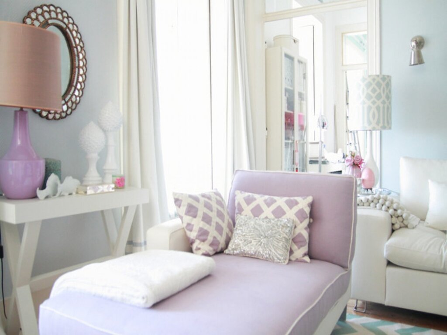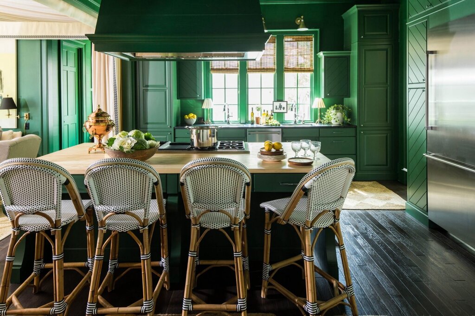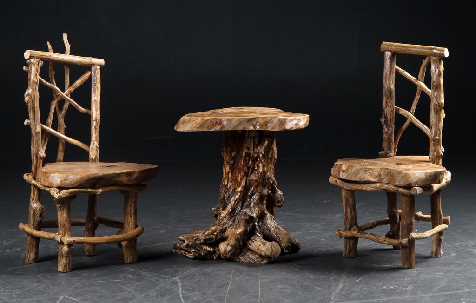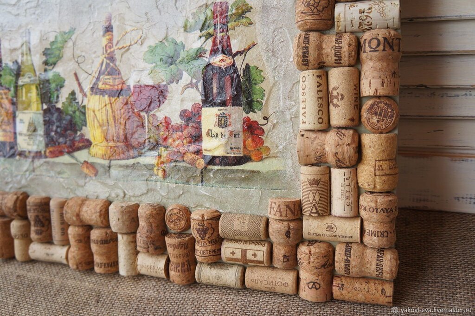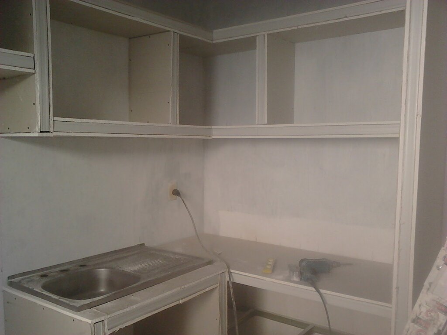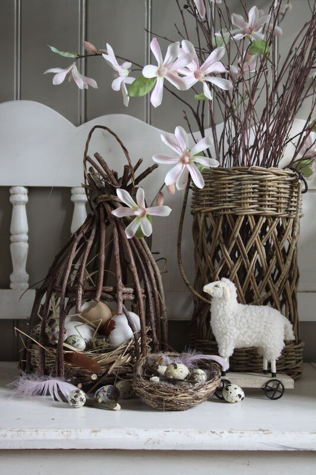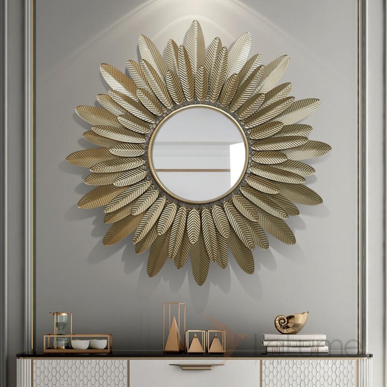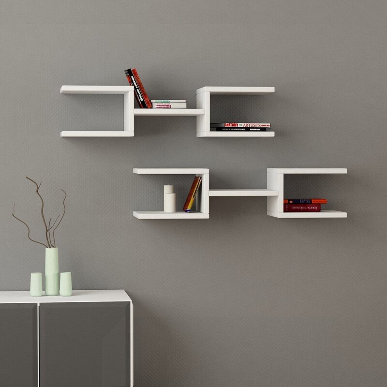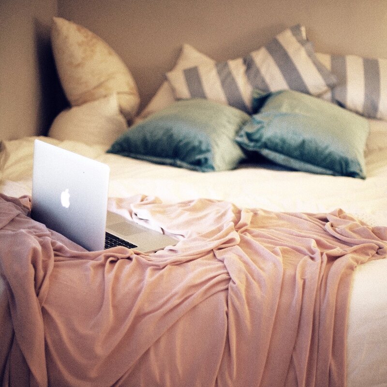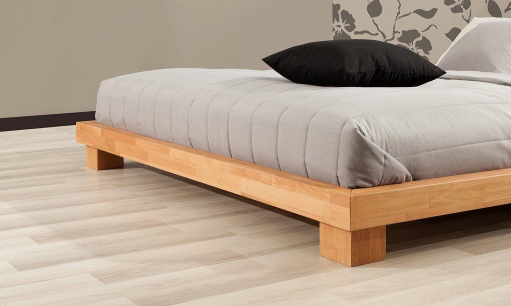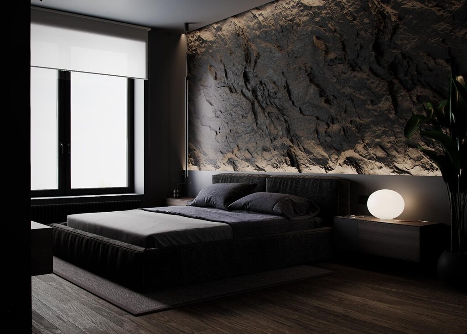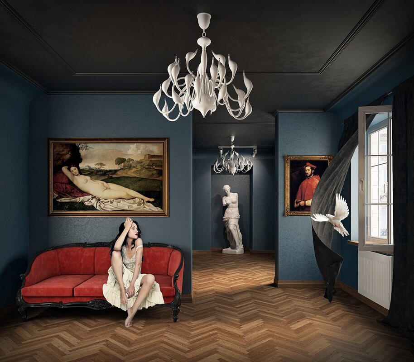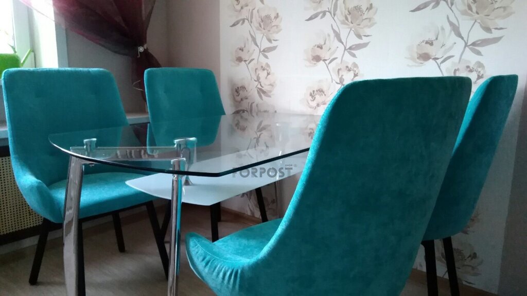A shelving unit partition for room zoning 31 photos
A shelving unit partition offers a versatile solution for room zoning, seamlessly merging functionality with aesthetic appeal. This innovative approach to interior design allows spaces to be divided without the need for permanent walls, fostering an open and airy atmosphere. Ideal for both residential and commercial environments, a shelving unit partition can serve as a stylish focal point while providing practical storage and display options. By strategically placing items on the shelves, one can create a sense of depth and dimension, enhancing the overall ambiance of the space. The design possibilities are endless, ranging from minimalist, open-shelf designs to more intricate, closed-back configurations. Beyond its visual benefits, a shelving unit partition can help delineate areas for specific activities, such as creating distinct living and dining zones in an open-plan apartment. This adaptability makes it an excellent choice for those seeking to optimize their living or working space without compromising on style or utility.
