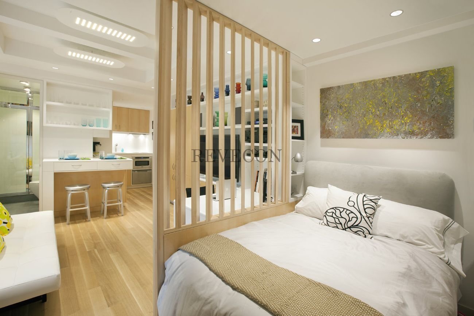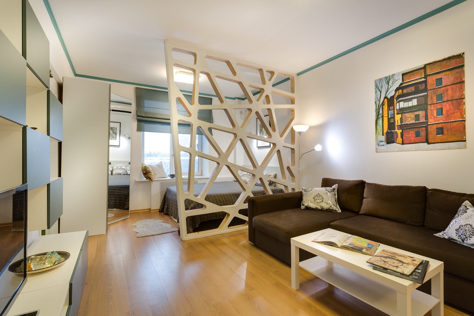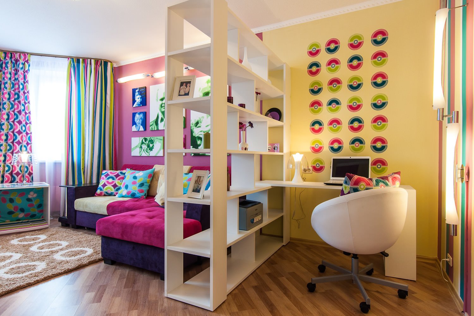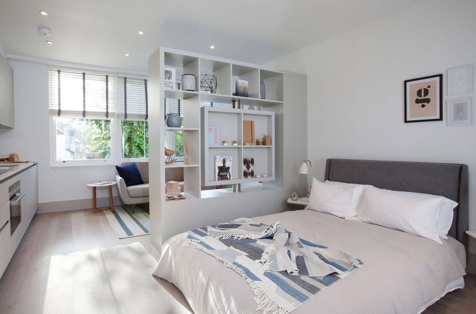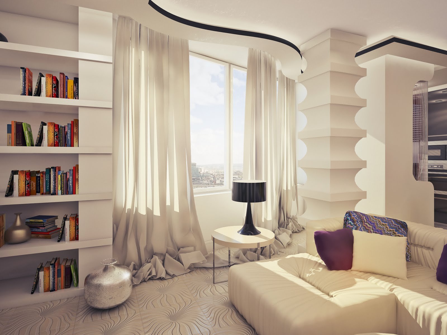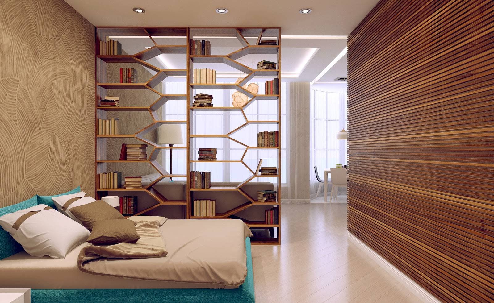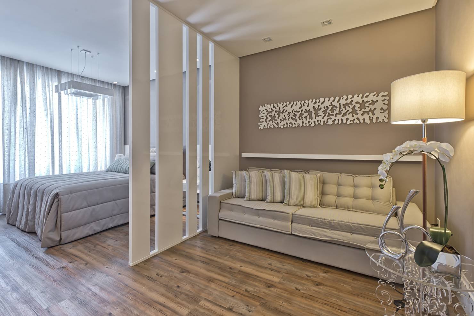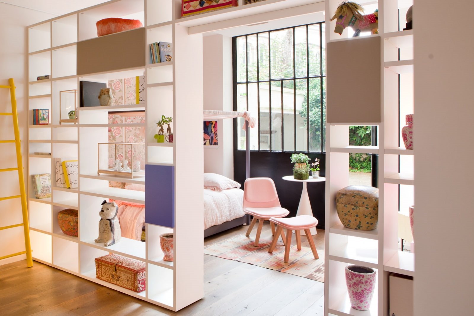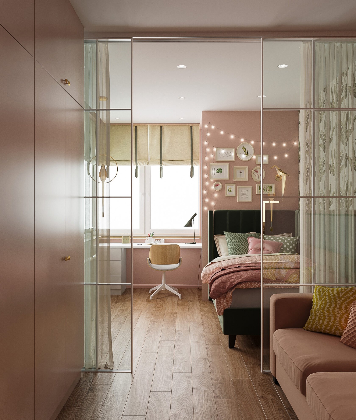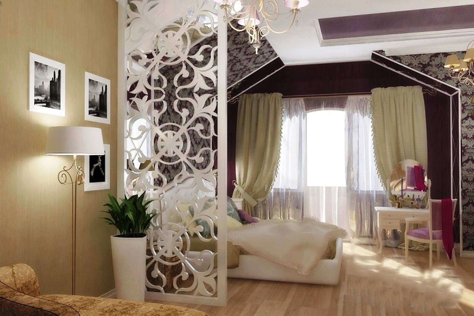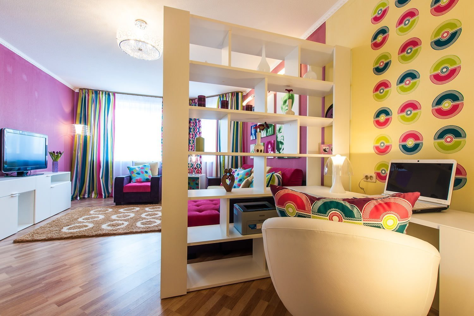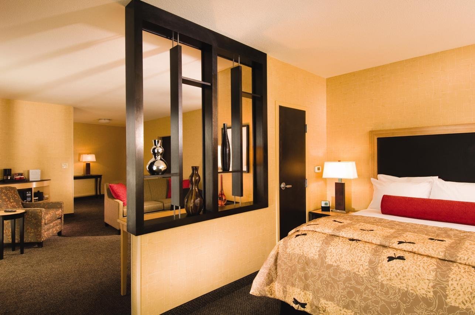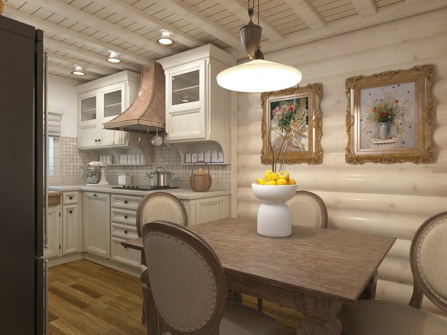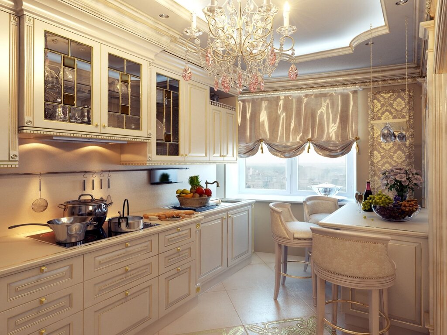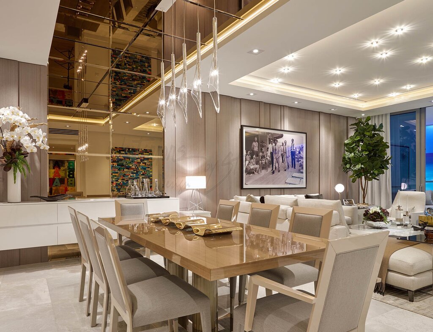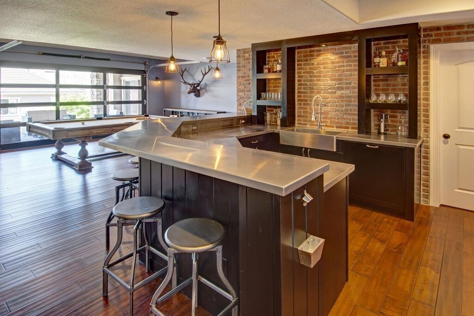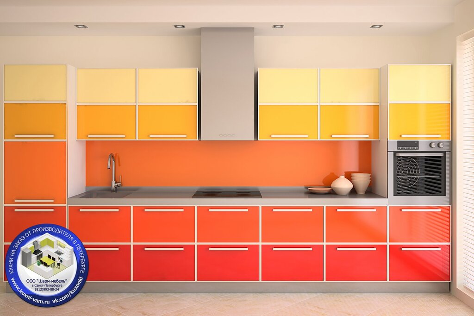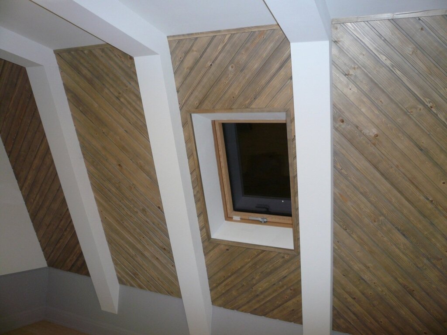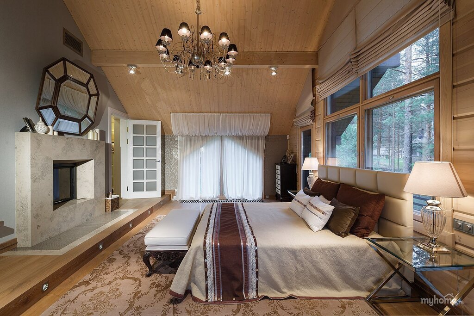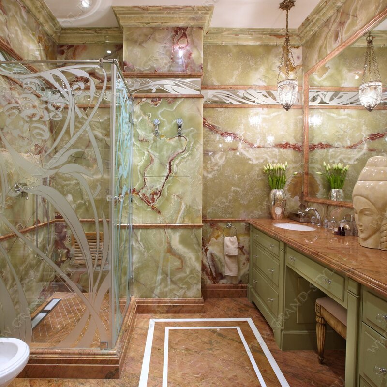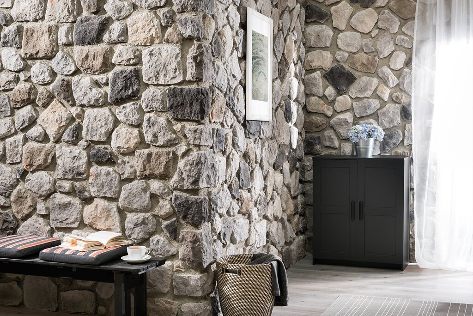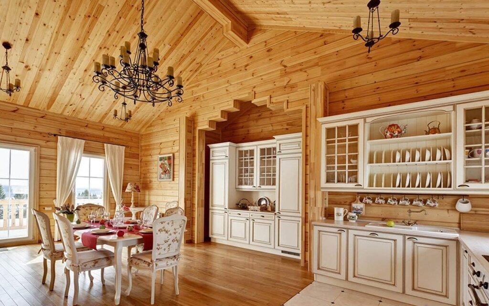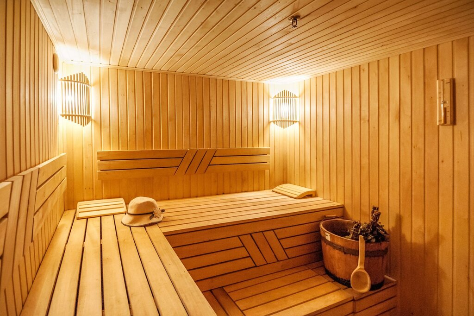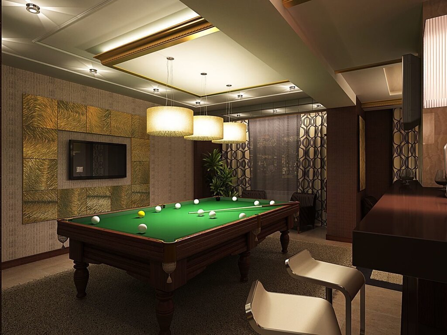Separation of space in a room 22 photos
Creating distinct zones within a single room can transform the way we experience and utilize our spaces, adding both functionality and aesthetic appeal. The separation of space within a room allows for diverse activities to coexist harmoniously without the need for additional construction. By employing creative design strategies, such as the use of furniture, rugs, lighting, or even color variations, one can subtly delineate areas for specific purposes. For instance, a bookshelf or a strategically placed sofa can serve as a divider between a living area and a workspace. Similarly, a change in flooring or a shift in ceiling height can signal a transition from one zone to another. Beyond physical dividers, visual cues like artwork or contrasting wall colors can also guide the eye and define boundaries within an open plan. This approach not only maximizes the utility of a room but also enhances its visual intrigue, creating a dynamic, multi-functional environment that adapts to the changing needs of its inhabitants. Thoughtful space separation can enhance privacy, improve organization, and foster a sense of balance, making it a vital consideration in modern interior design.
