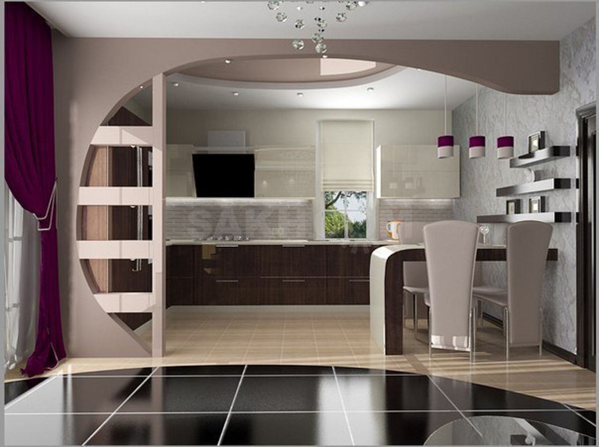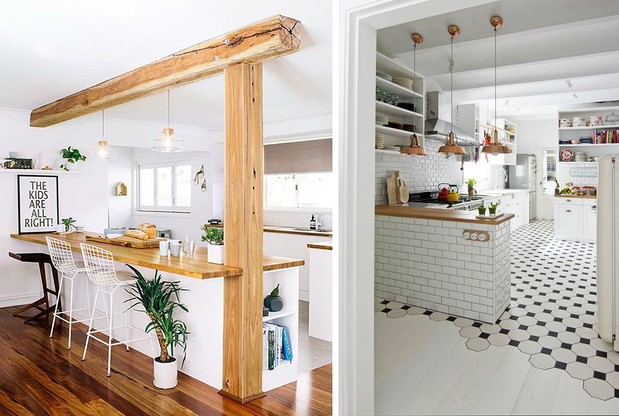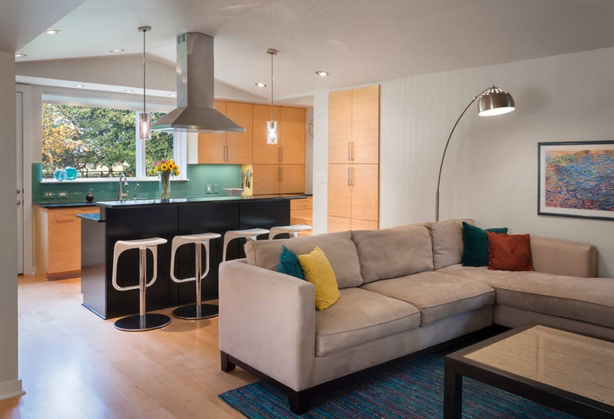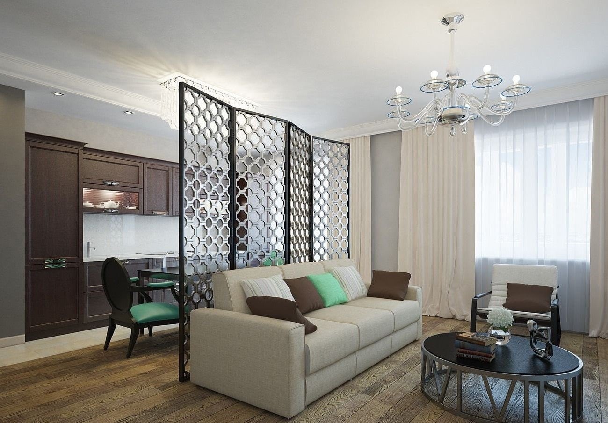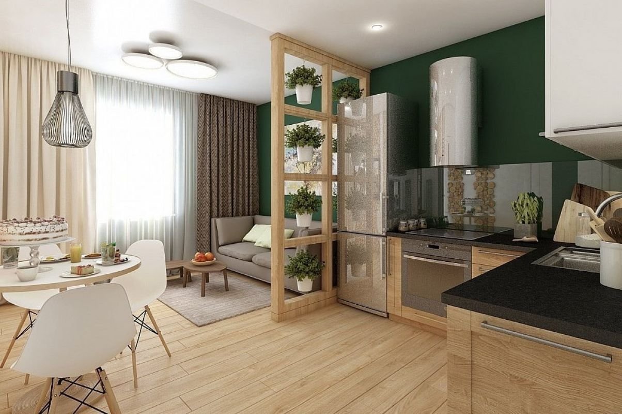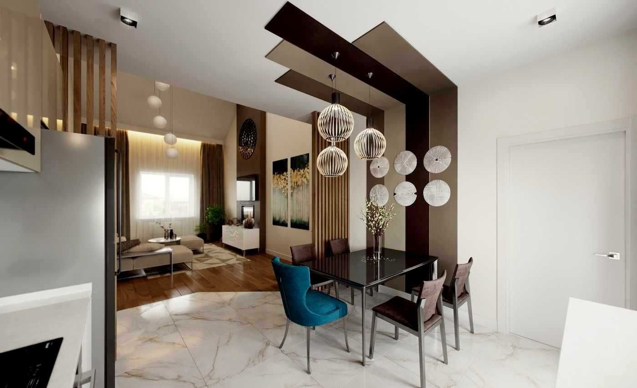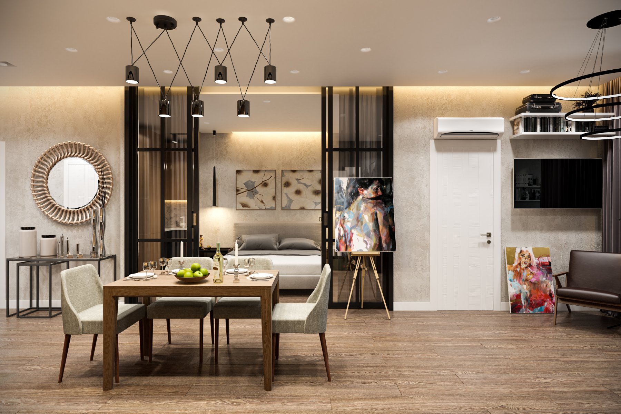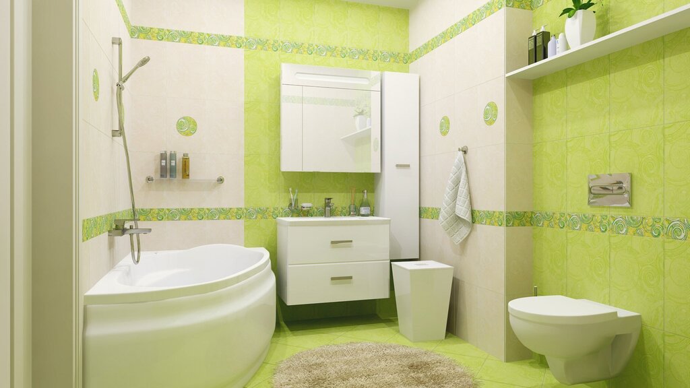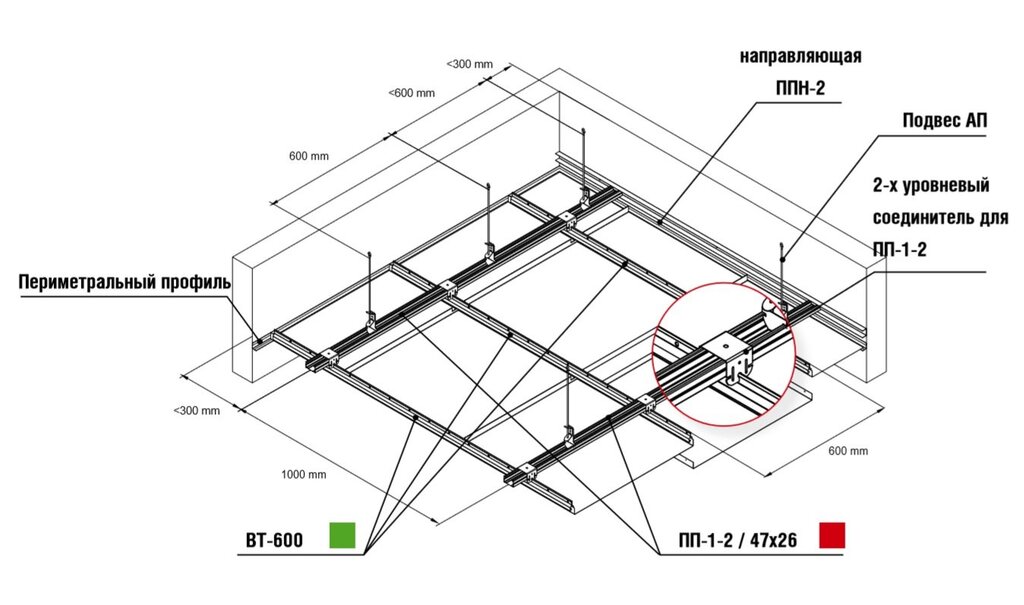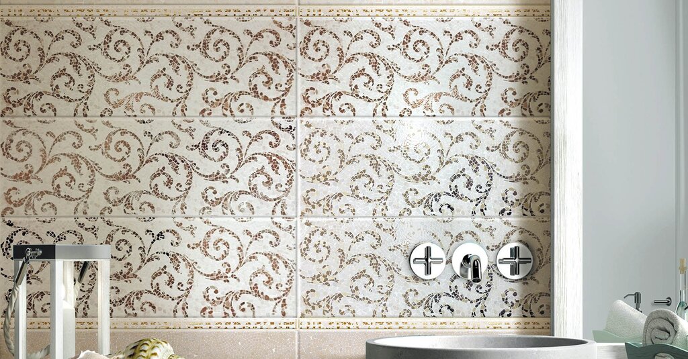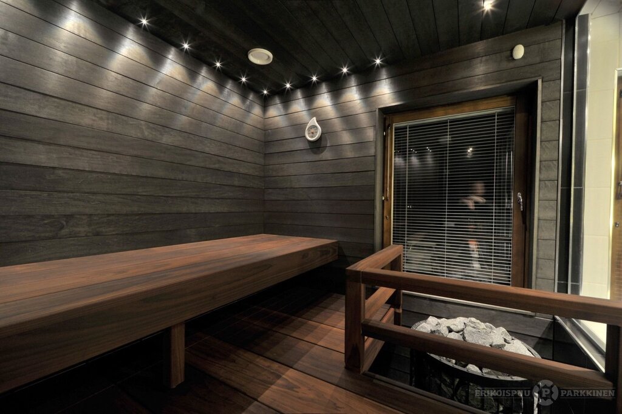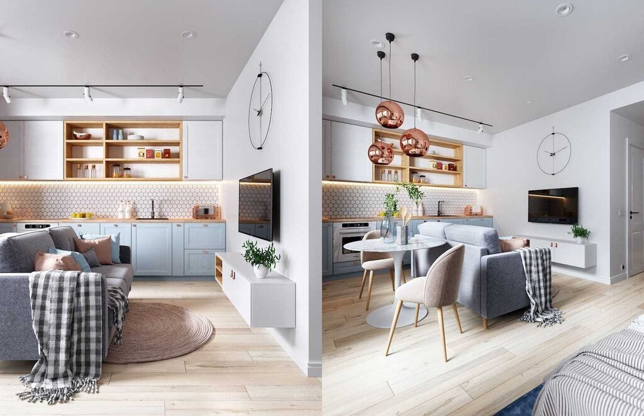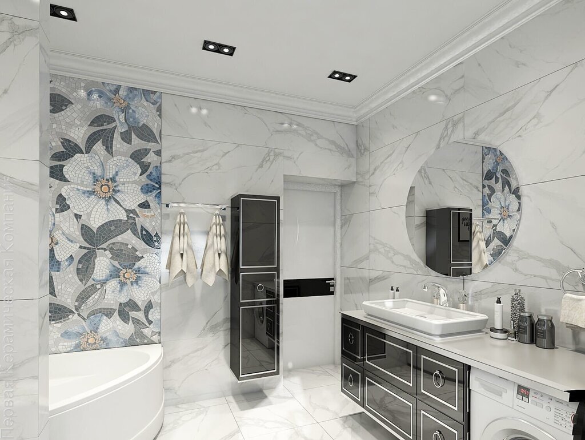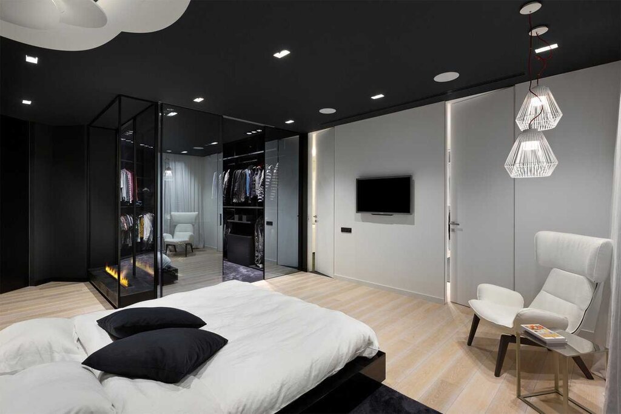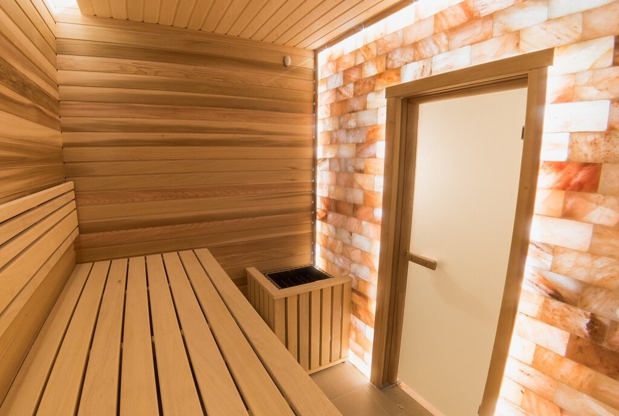- Interiors
- Living rooms
- Separation of the kitchen and living room areas
Separation of the kitchen and living room areas 25 photos
Creating distinct zones for the kitchen and living room areas is an artful approach to enhancing the functionality and aesthetic appeal of a home. This separation allows for a harmonious balance, catering to both social interactions and culinary endeavors. By delineating these spaces, one can maintain an organized and uncluttered environment, where the hustle of meal preparation doesn’t intrude on the tranquility of the living area. There are various methods to achieve this division: architectural elements like half-walls or glass partitions can provide a visual boundary while maintaining an open feel. Alternatively, using different flooring materials or ceiling treatments can subtly mark the transition between spaces. Furniture placement also plays a crucial role; strategically positioned couches or bookshelves can serve as natural dividers. This thoughtful separation not only optimizes space but also enhances the atmosphere, ensuring each area can fulfill its intended purpose while contributing to the overall flow and design of the home.


