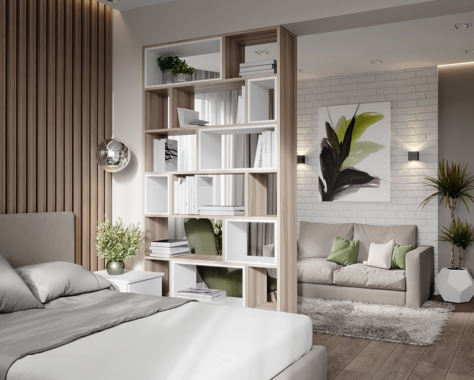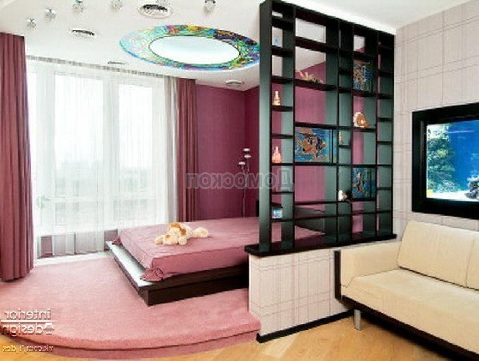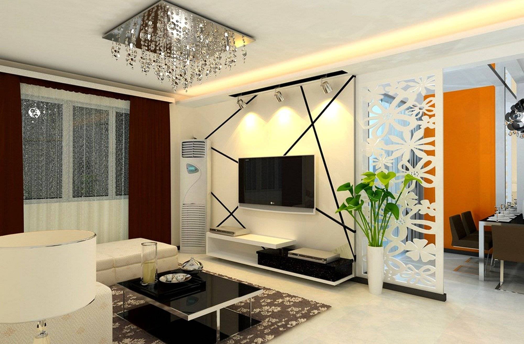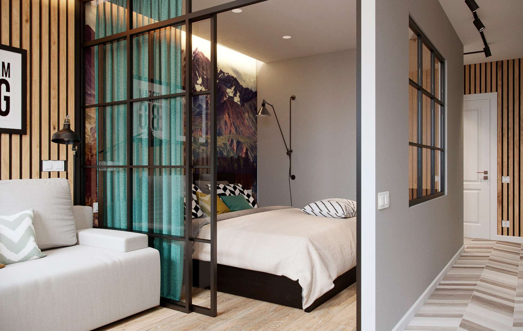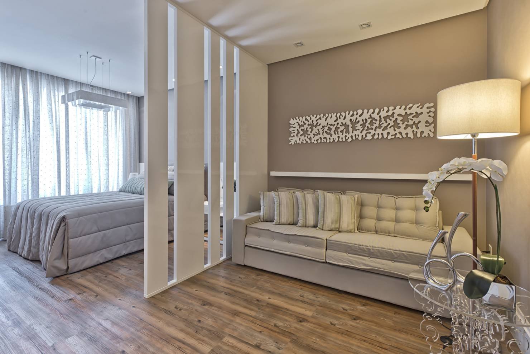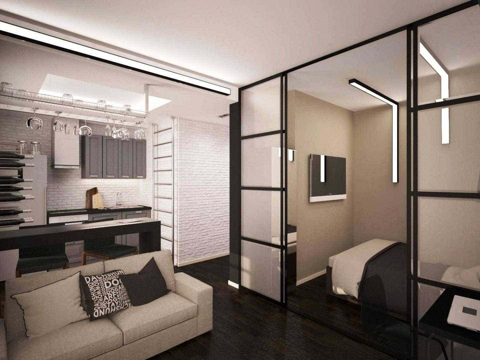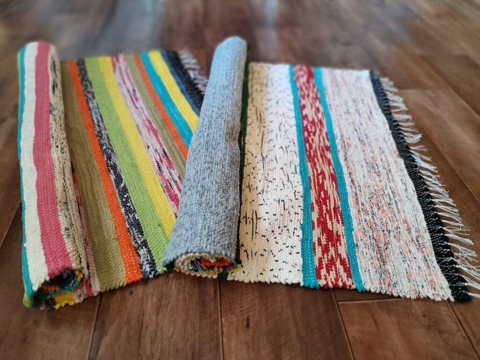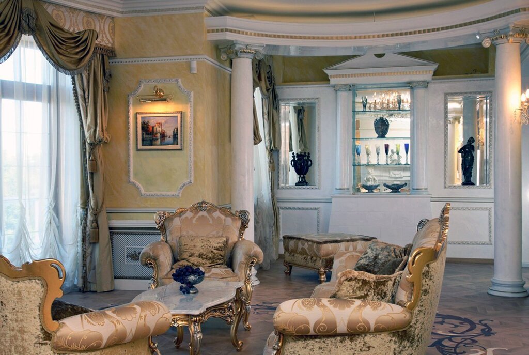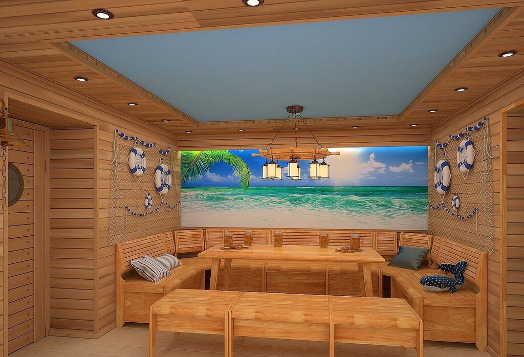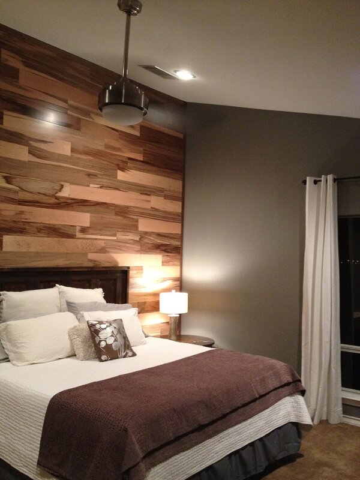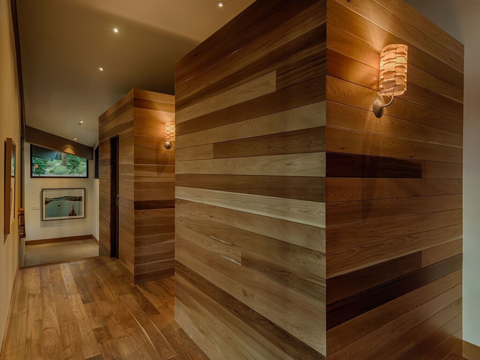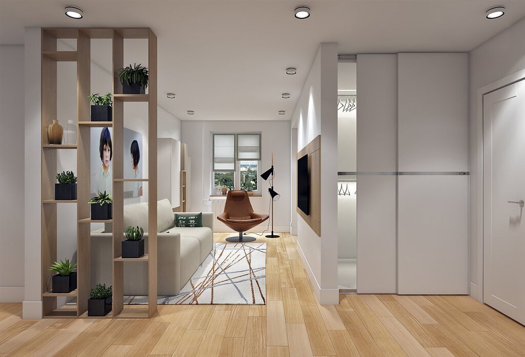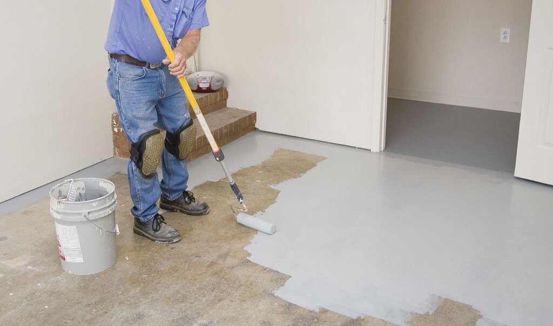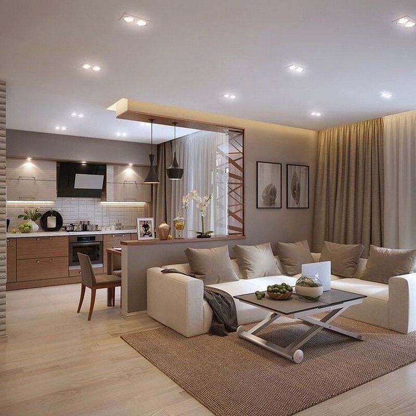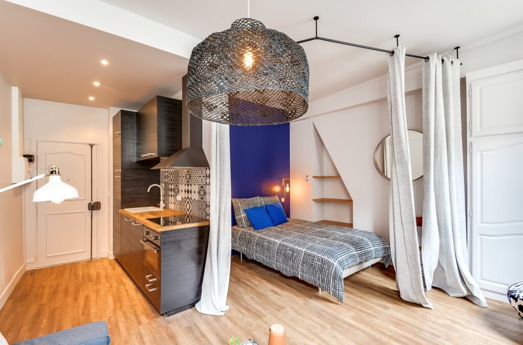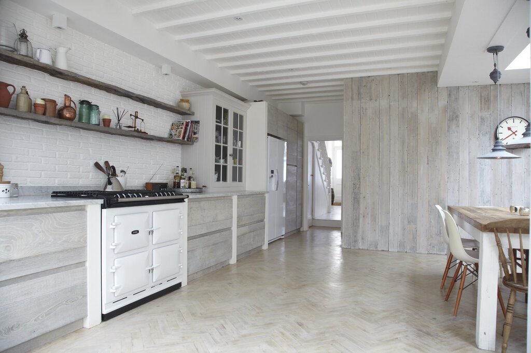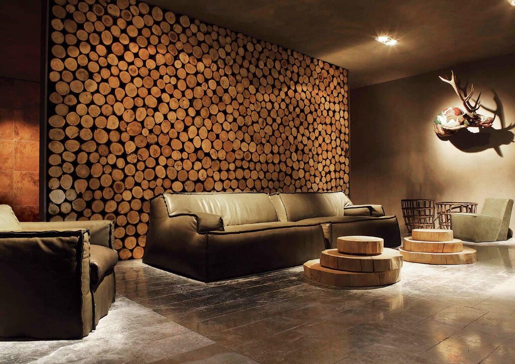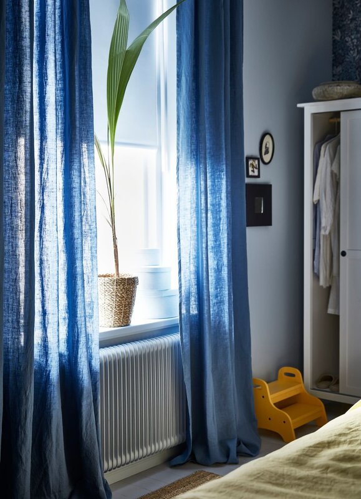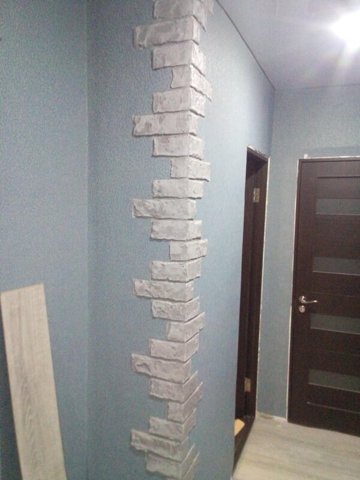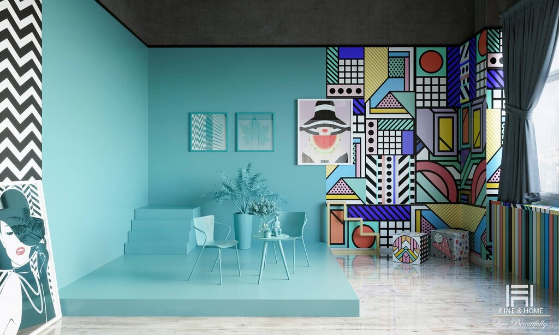- Interiors
- Living rooms
- Separation of the bedroom and living room areas
Separation of the bedroom and living room areas 14 photos
Creating distinct spaces within a home can enhance both functionality and aesthetic appeal, particularly when considering the separation of bedroom and living room areas. This design approach not only promotes privacy but also allows each area to serve its intended purpose more effectively. By using creative solutions such as sliding doors, room dividers, or even open shelving units, one can achieve a seamless yet defined transition between these two essential spaces. Thoughtful consideration of elements like color palettes, lighting, and furniture arrangement can further delineate each area while maintaining a harmonious flow throughout the home. Incorporating natural elements, such as plants or textured materials, can also help to soften the division, creating a tranquil retreat in the bedroom and a vibrant social hub in the living room. Ultimately, the goal is to create a balanced environment that caters to the diverse needs of relaxation and social interaction, enhancing the overall living experience.


