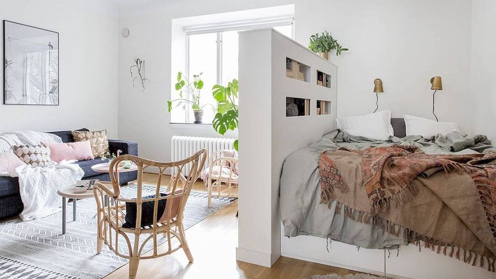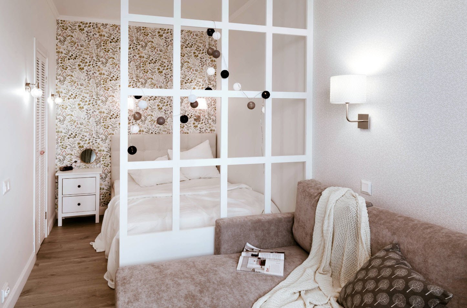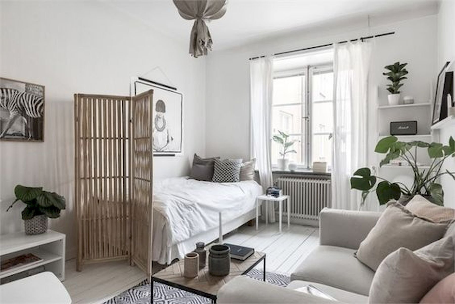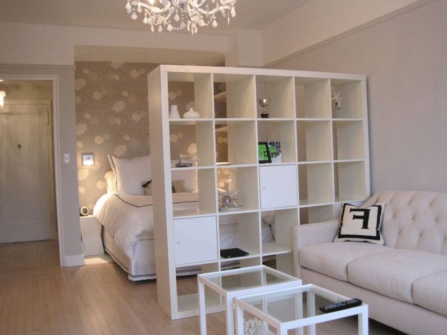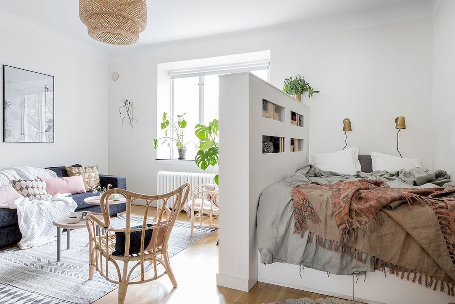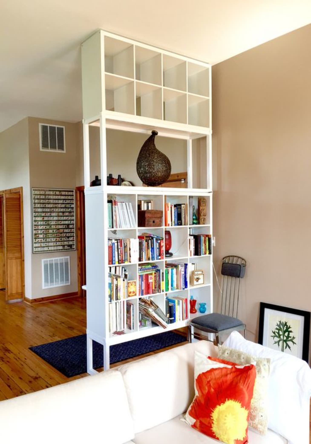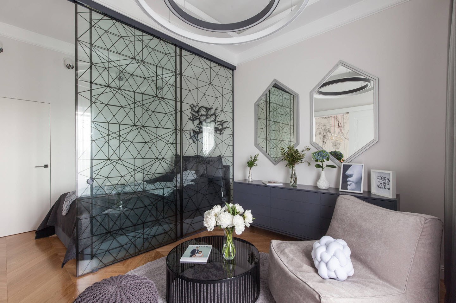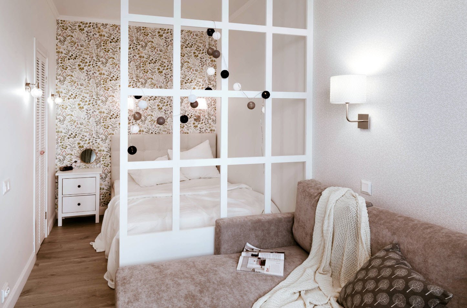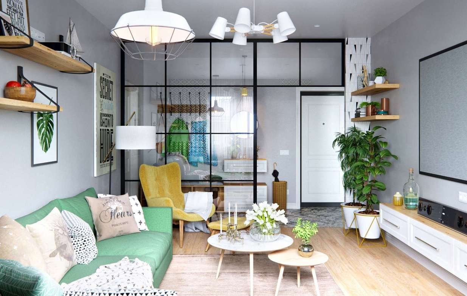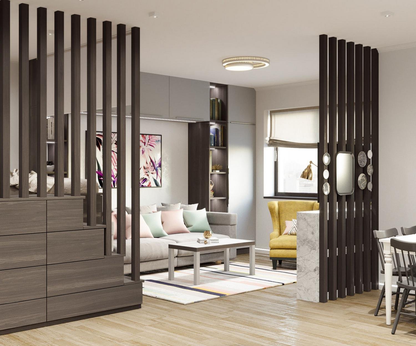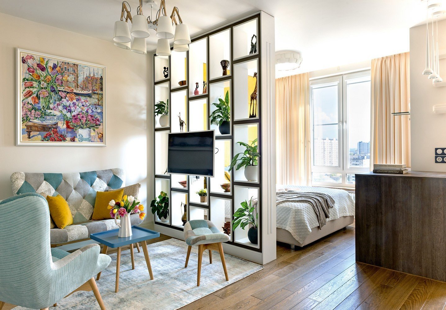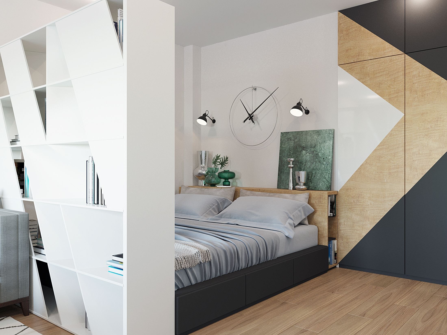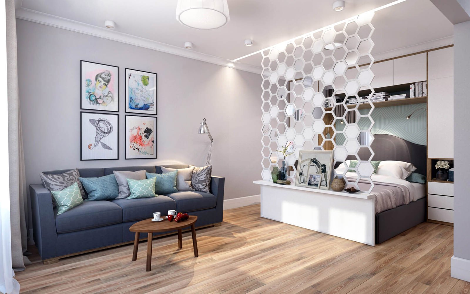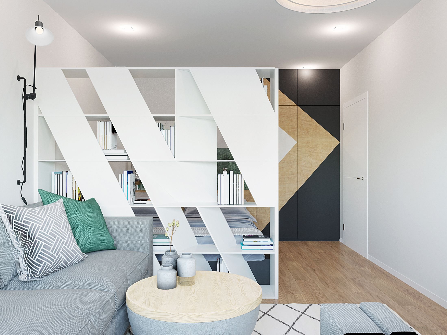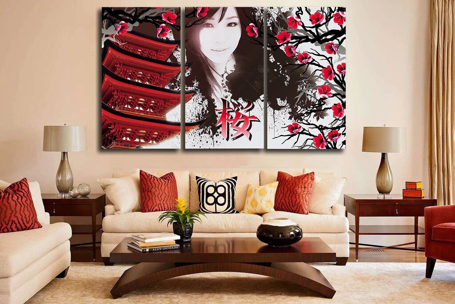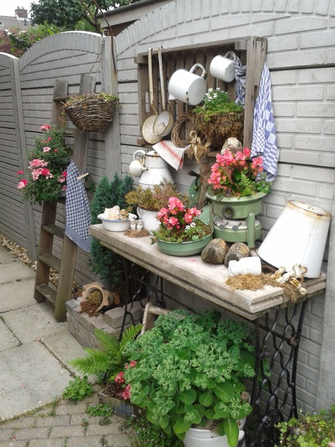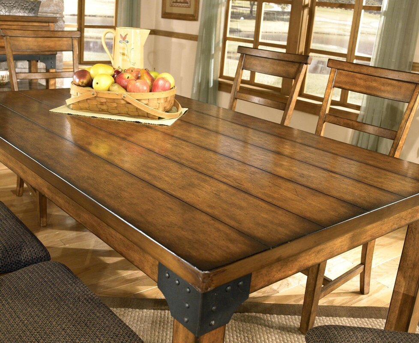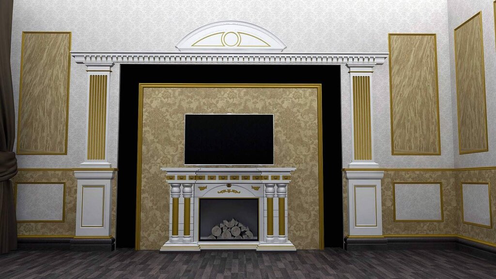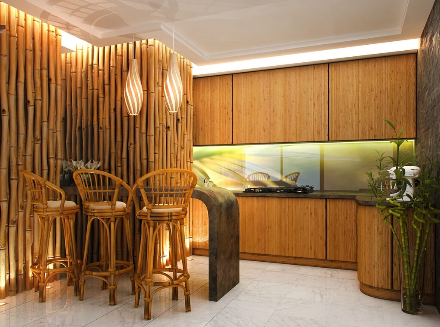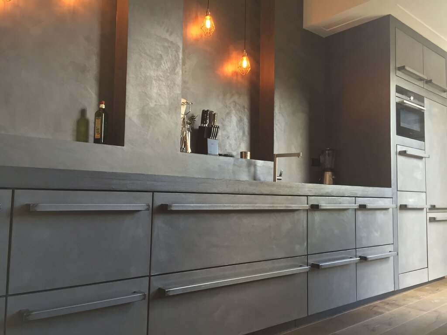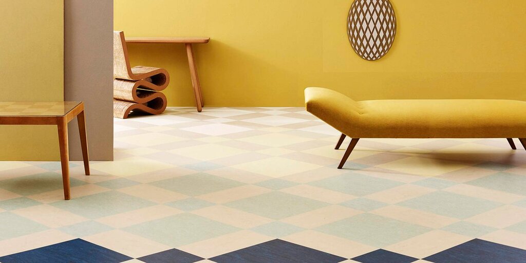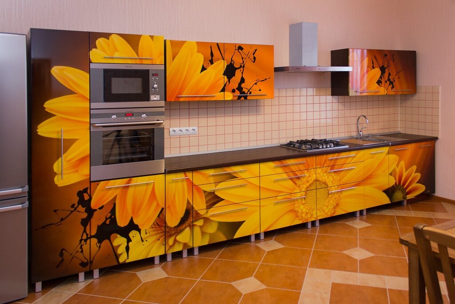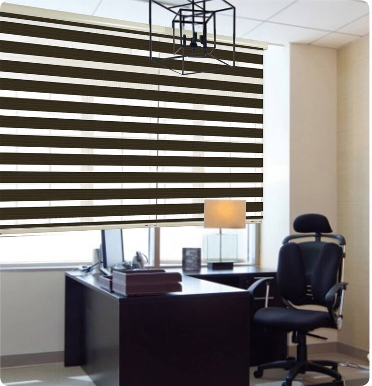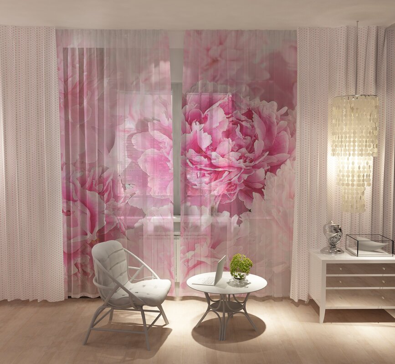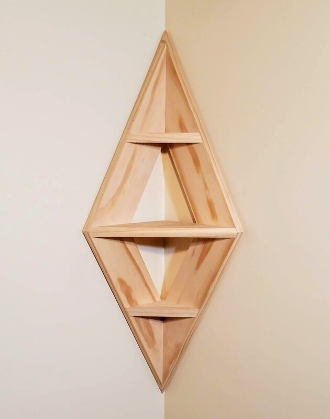Room zoning ideas 36 photos
Creating distinct zones within a single room can transform the way you live and interact with your space. Room zoning is not just about aesthetics; it's about enhancing functionality and comfort. Whether you're in a small apartment or a spacious home, clever zoning can make a significant difference. Start by identifying the primary functions of your space—perhaps a living area, workspace, or reading nook. Use rugs, furniture placement, or even open shelving to subtly delineate these areas without the need for walls. Lighting plays a crucial role; different light sources can highlight specific zones, creating ambiance and mood. Consider using varying textures and colors to define different areas, adding depth and interest to the room. Dividers such as bookcases or screens can offer privacy while maintaining an open feel. Remember, the key to effective room zoning is balance. Aim for a harmonious flow that reflects your lifestyle and personal taste, ensuring each zone serves its purpose while contributing to the overall cohesion of the room.


