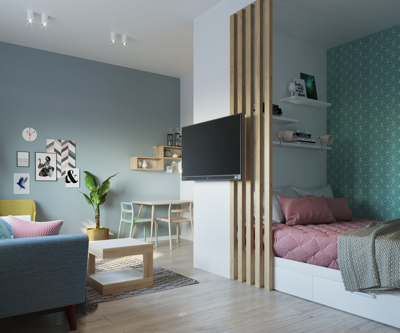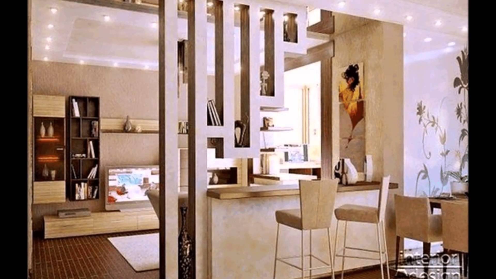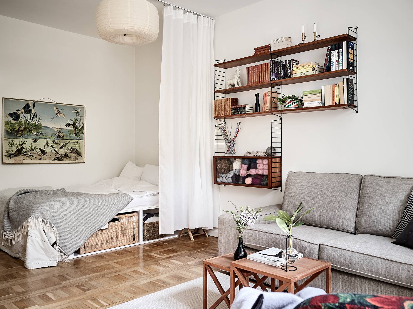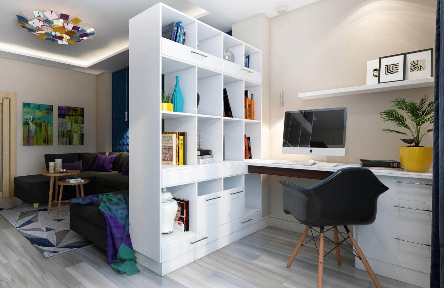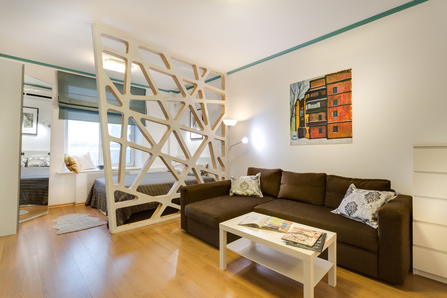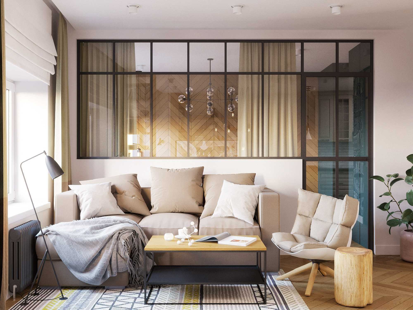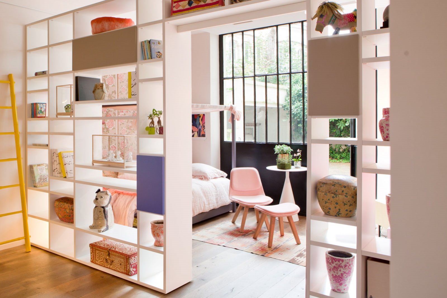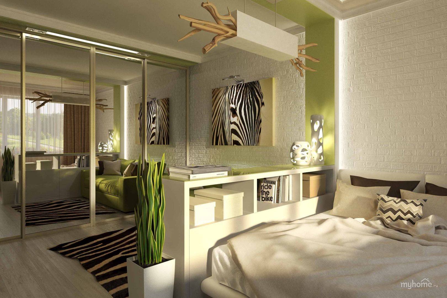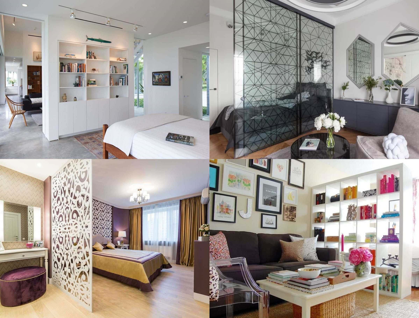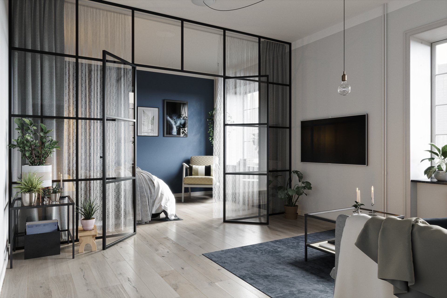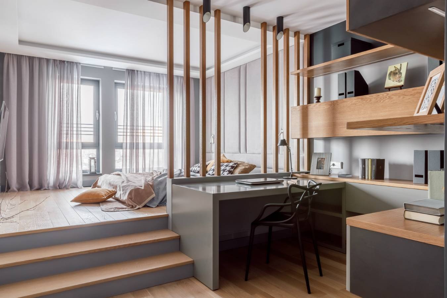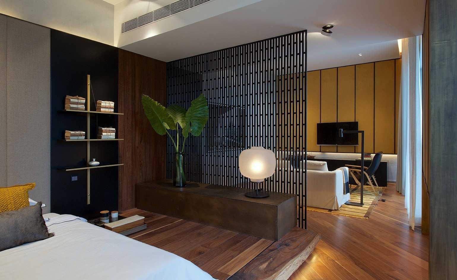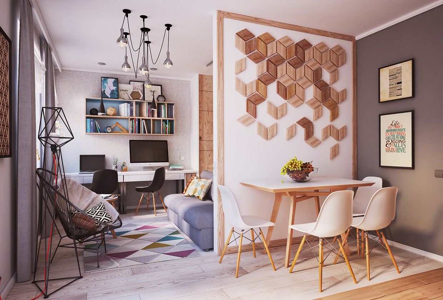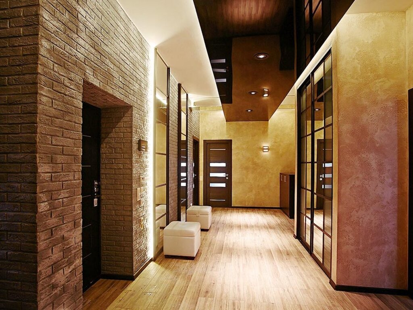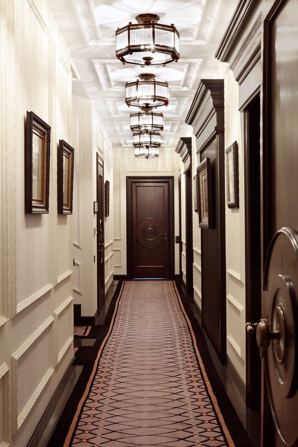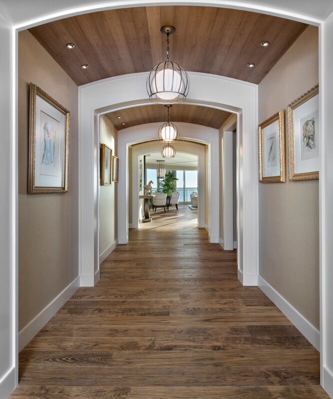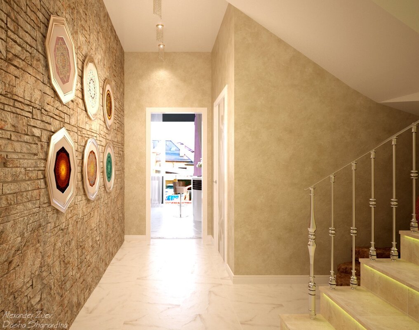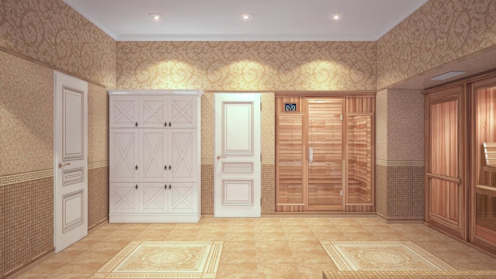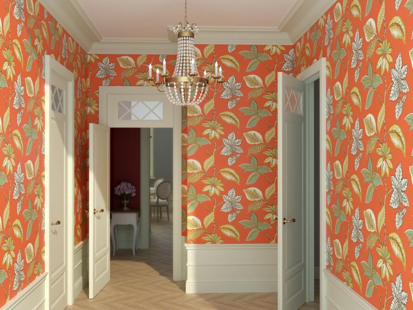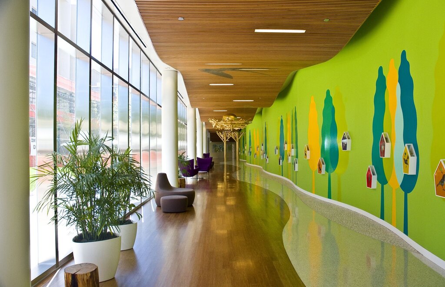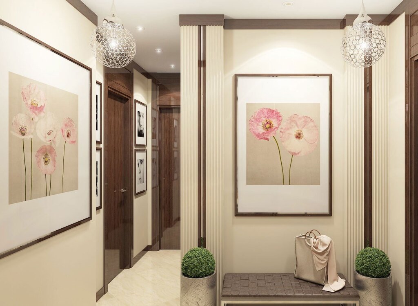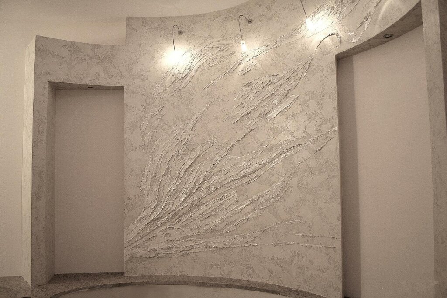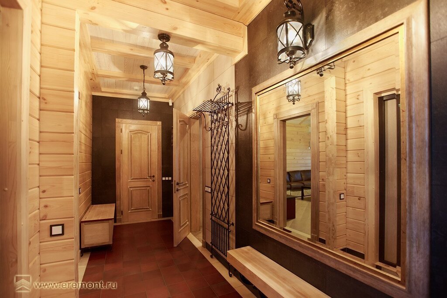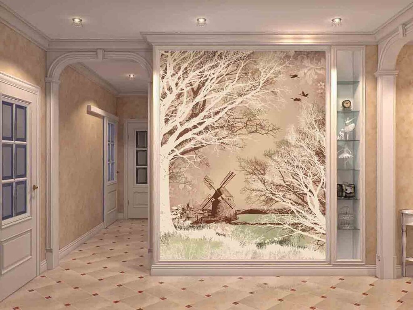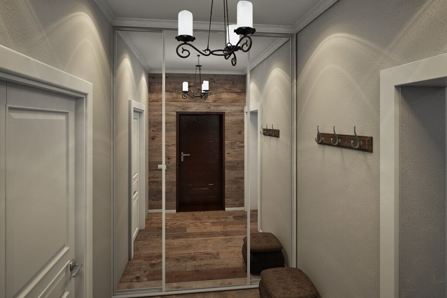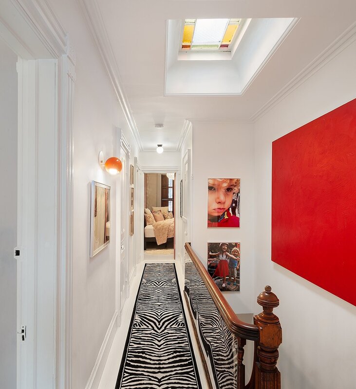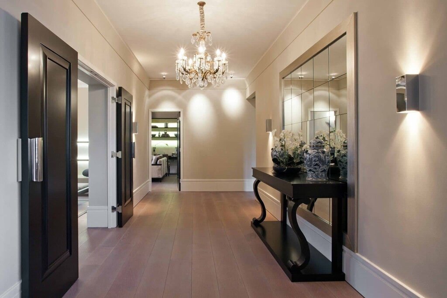Room zoning 32 photos
Room zoning is a versatile design strategy that transforms open spaces into functional, aesthetically pleasing areas. By thoughtfully dividing a room, you can create distinct zones for different activities without the need for physical barriers. This approach enhances the flow and usability of a space, making it ideal for modern living. Techniques such as furniture arrangement, color variations, and lighting can subtly delineate areas for relaxation, work, dining, or play, while maintaining a harmonious overall look. Rugs and varied flooring materials can also define zones, adding texture and depth. Additionally, plants and decorative elements like screens or bookshelves can serve as natural dividers, bringing both style and functionality. Room zoning not only optimizes space but also reflects personal style, offering a dynamic way to adapt living areas to suit evolving needs. Whether in a small apartment or a large open-plan home, effective room zoning balances privacy and openness, creating a comfortable, inviting environment that enhances daily life.
