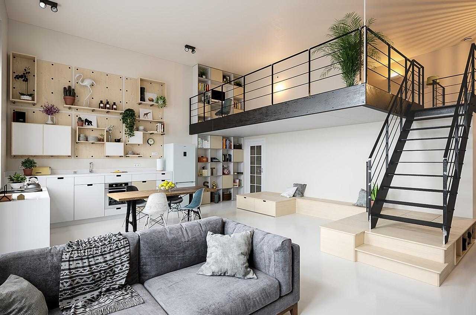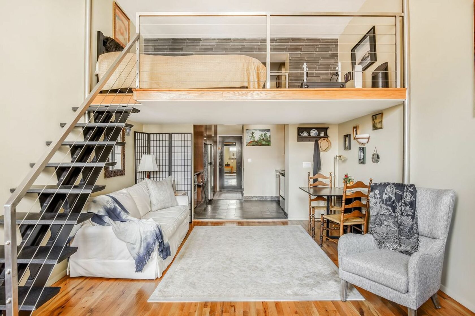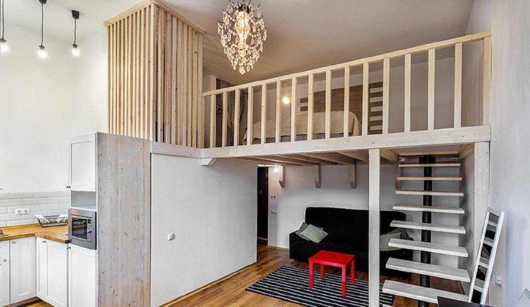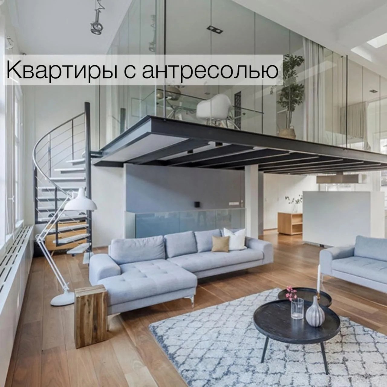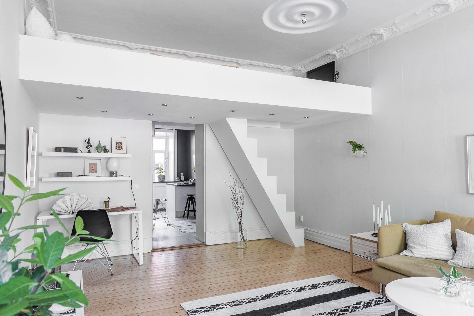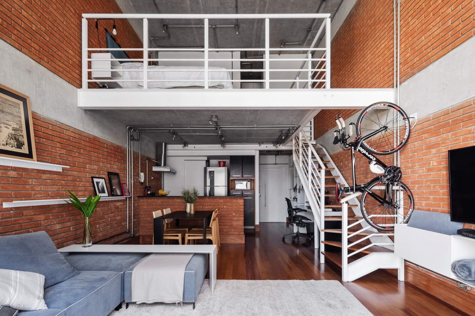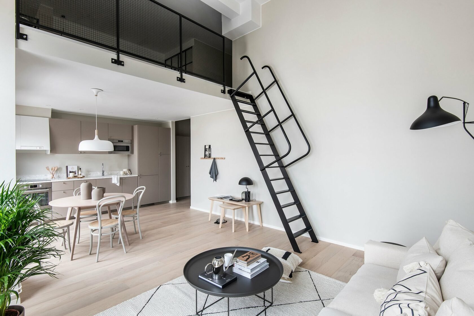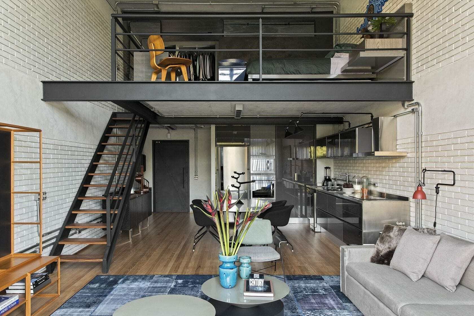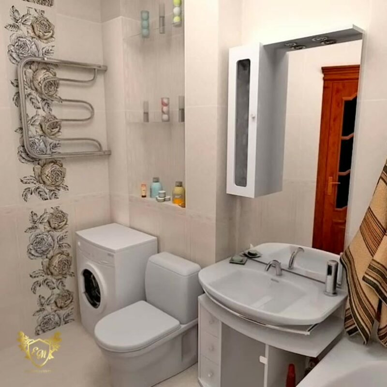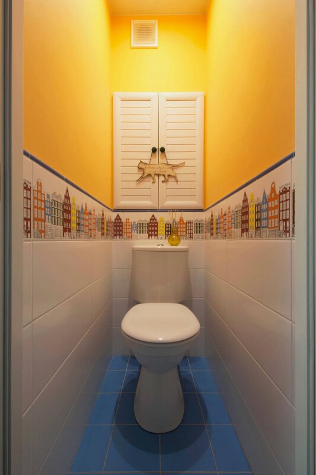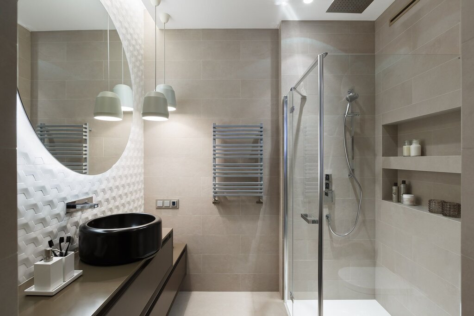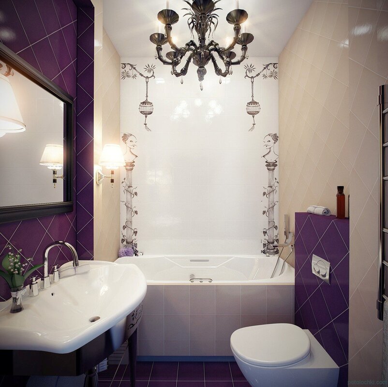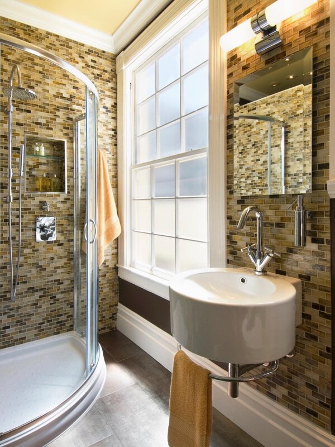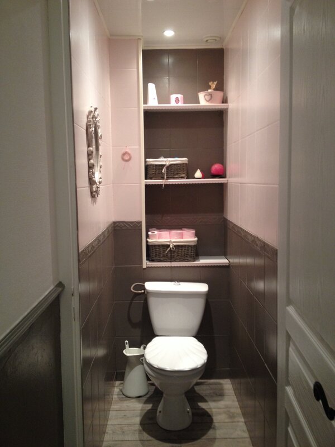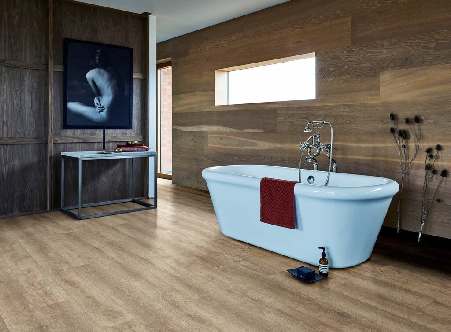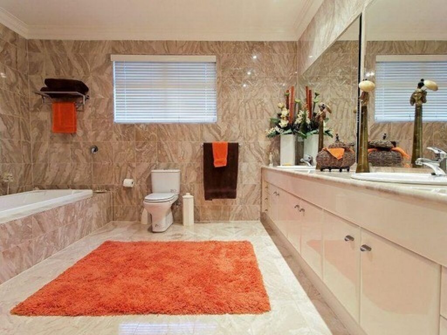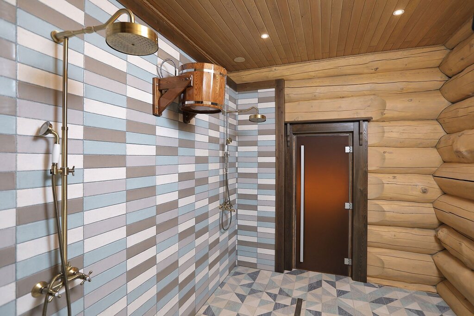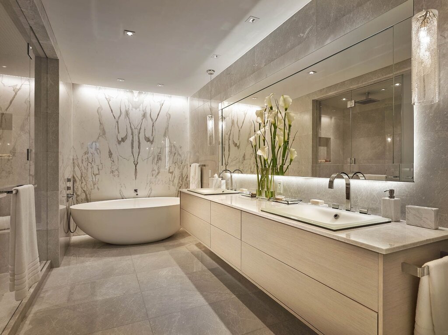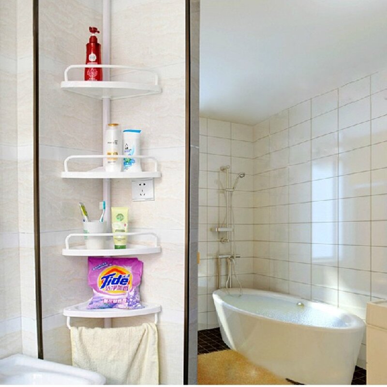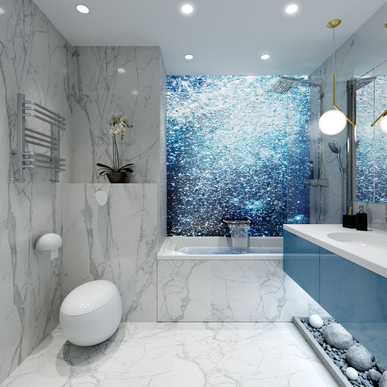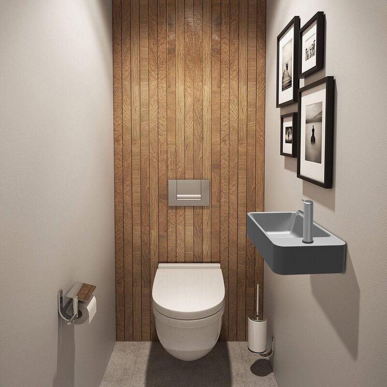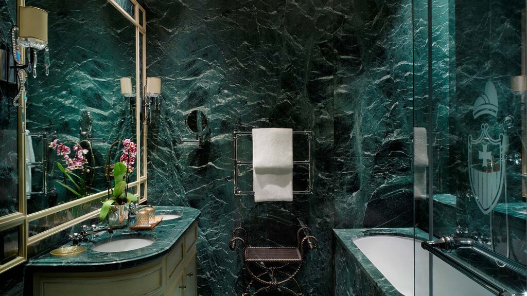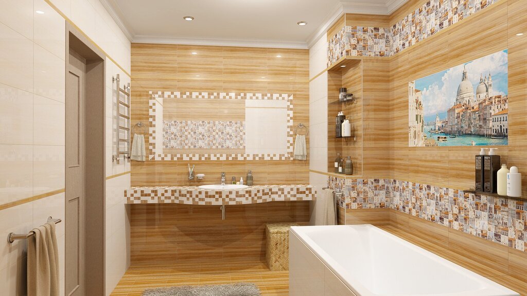Room with a mezzanine floor 20 photos
A room with a mezzanine floor offers a unique blend of style and functionality, transforming ordinary spaces into dynamic and versatile areas. This architectural feature is particularly popular in urban settings where maximizing square footage is essential. A mezzanine floor is an intermediate level between the main floors, often creating a dual-purpose space that can serve as a bedroom, office, or lounge area, while maintaining an open and airy atmosphere. The design of a mezzanine can vary, from sleek, industrial metal frameworks to warm, wooden structures that complement the room's existing aesthetic. The strategic placement of a mezzanine not only optimizes vertical space but also enhances the visual interest of the interior. It invites creative decorating opportunities, such as incorporating stylish railings, innovative lighting solutions, and custom storage options. Additionally, a mezzanine can significantly improve natural light distribution, fostering a brighter and more inviting environment. Whether you're looking to add a touch of modernity or to create a cozy retreat, a room with a mezzanine floor offers an exciting canvas for personalized interior design.


