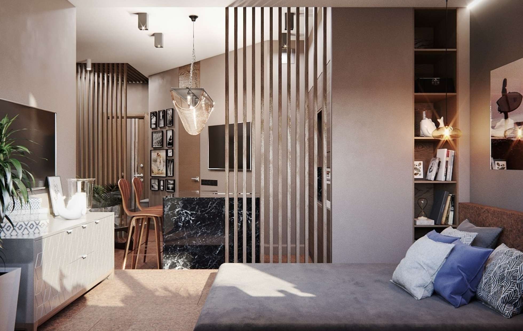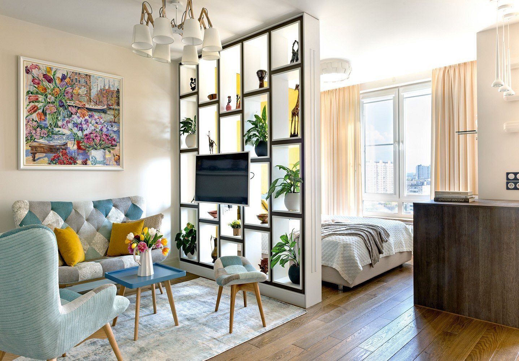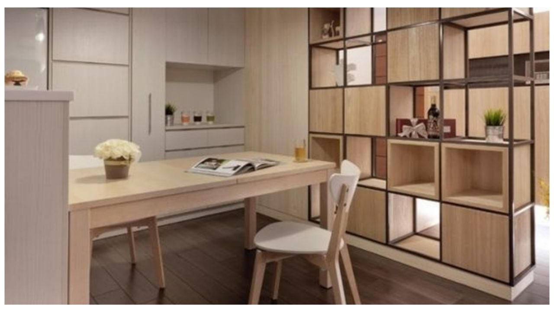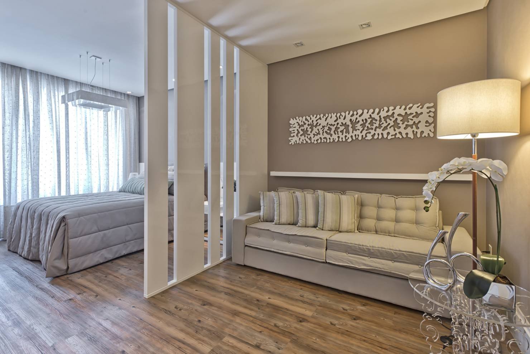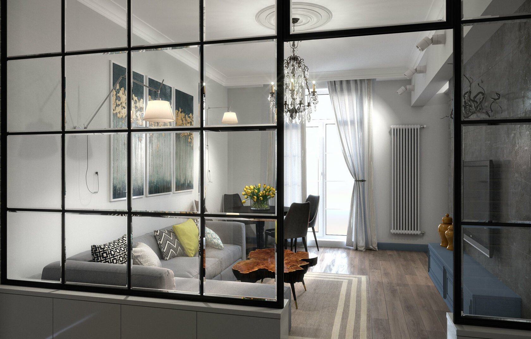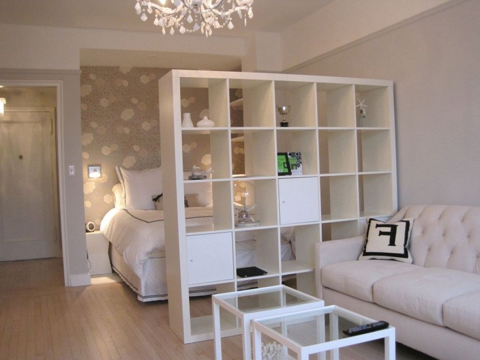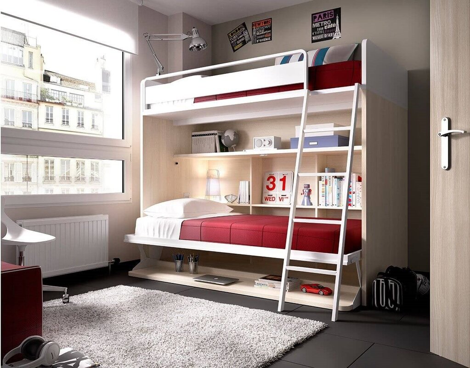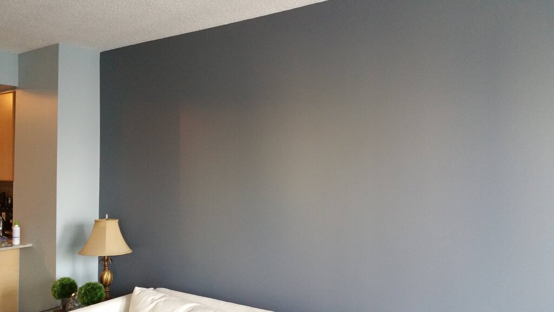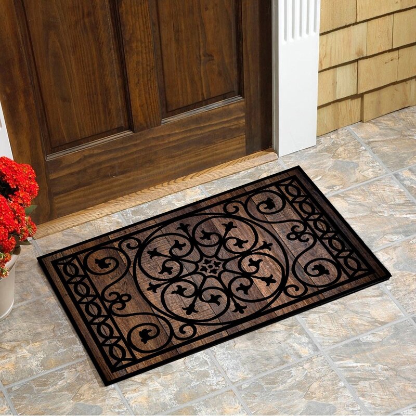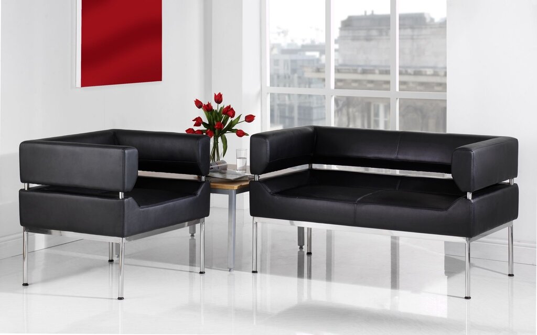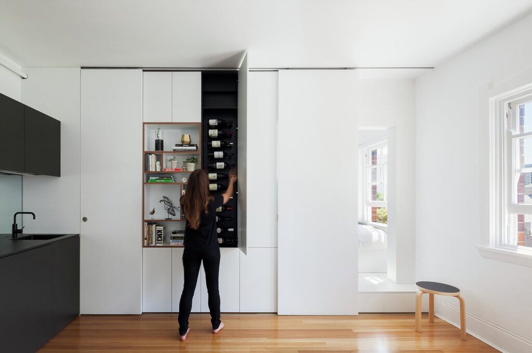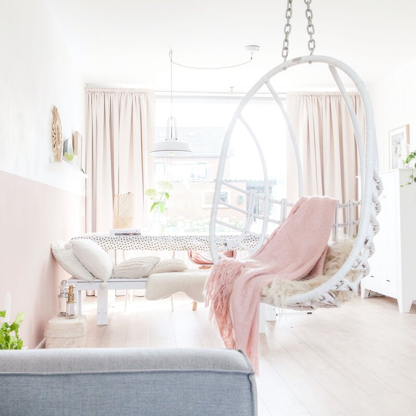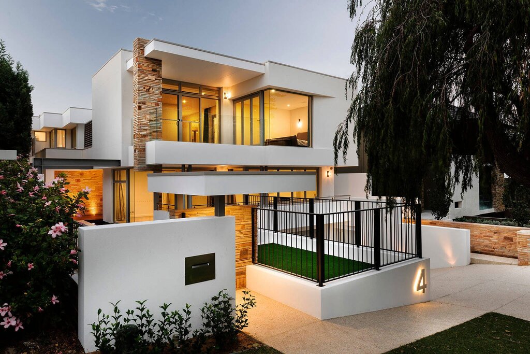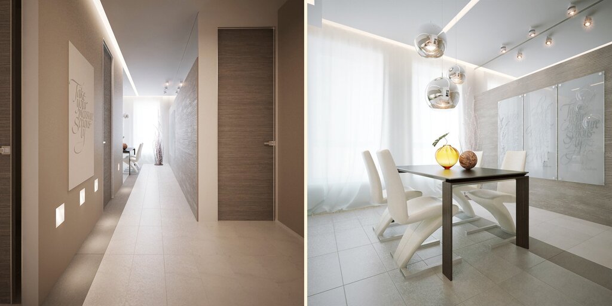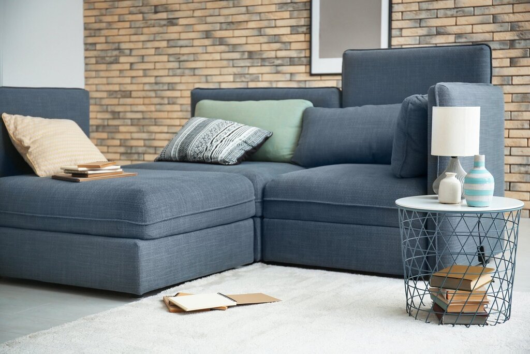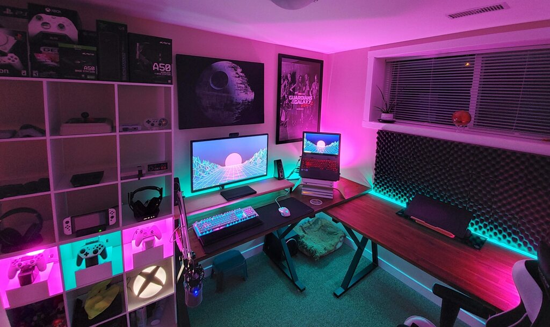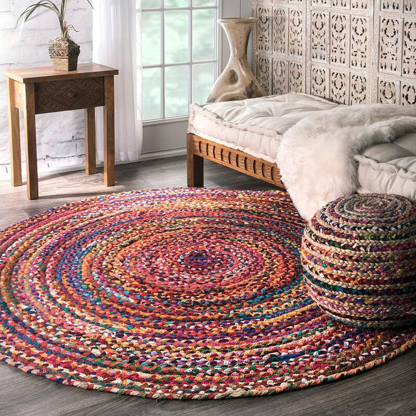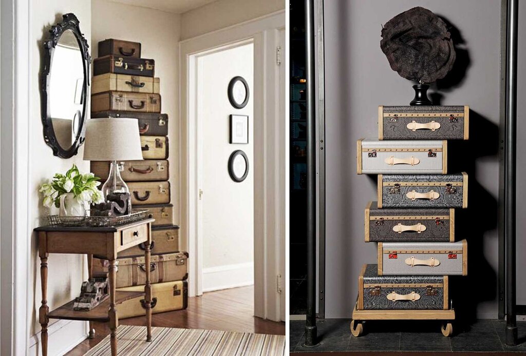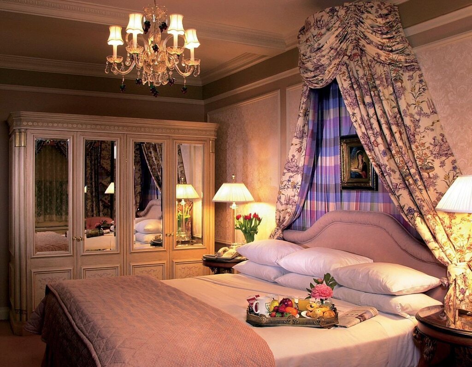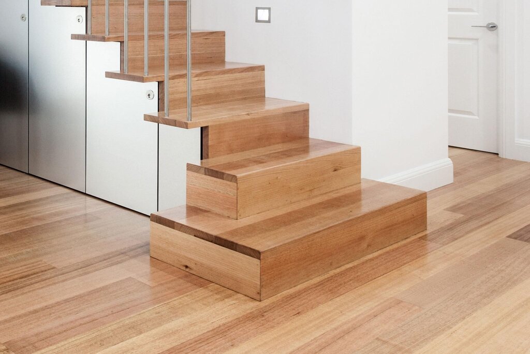- Interiors
- Apartments
- Room partitions for zoning
Room partitions for zoning 32 photos
Room partitions for zoning have long been a fundamental element in interior design, offering both functionality and aesthetic appeal. These versatile structures provide an effective way to delineate spaces within open-plan environments, allowing for a harmonious balance between openness and privacy. Whether used in homes, offices, or commercial spaces, room partitions can transform a single area into multiple distinct zones, catering to different needs and activities. Available in various materials such as wood, glass, metal, and fabric, room partitions can complement any design style, from modern minimalism to rustic charm. They serve not only as physical barriers but also as creative accents that enhance the overall ambiance of a space. Some partitions are movable, offering flexibility for changing layouts, while others are fixed, providing a more permanent solution. Beyond their practical use, room partitions can also improve acoustics and light management, contributing to a more comfortable and efficient environment. As open-plan living continues to gain popularity, the role of room partitions in zoning becomes increasingly vital, making them an essential tool for anyone looking to optimize their space creatively and effectively.











