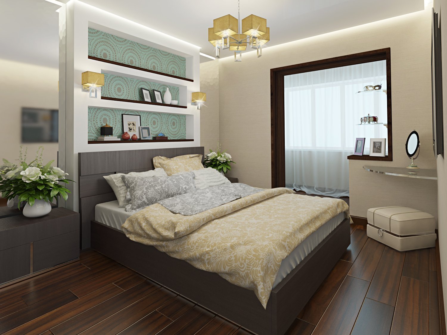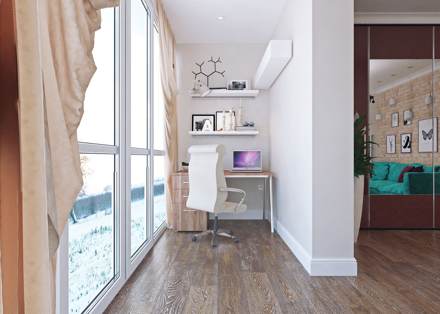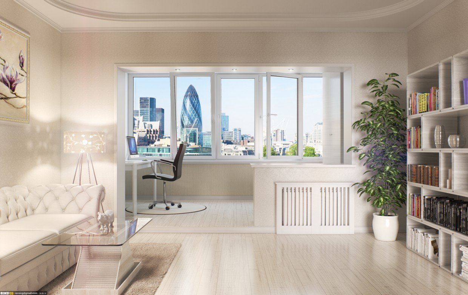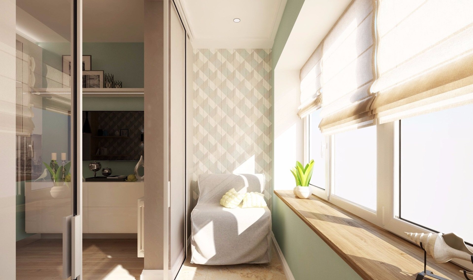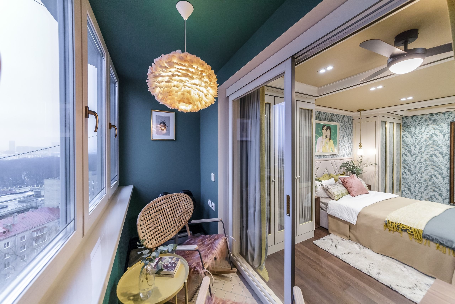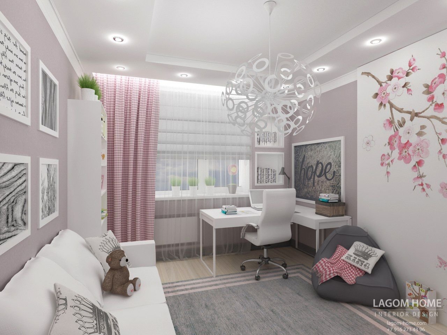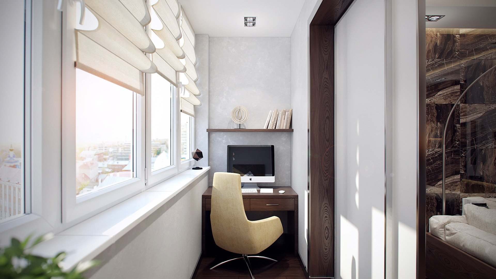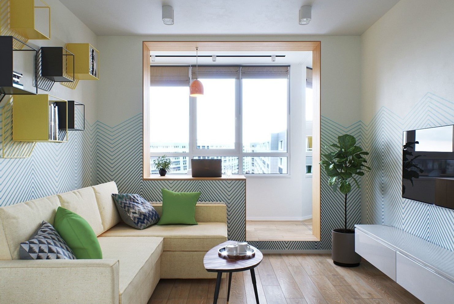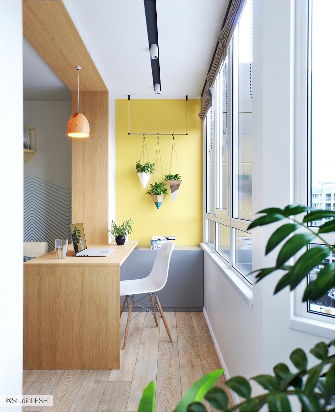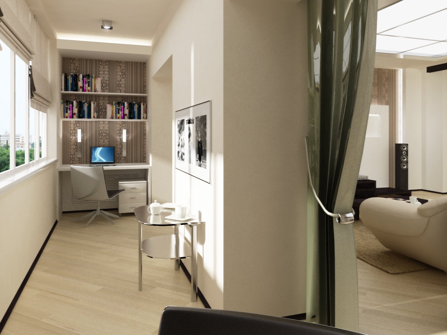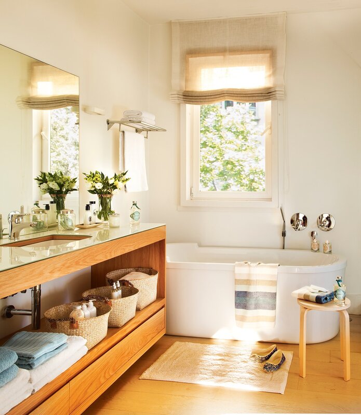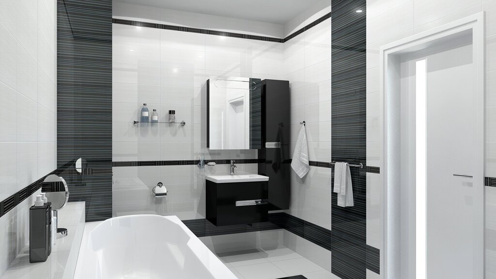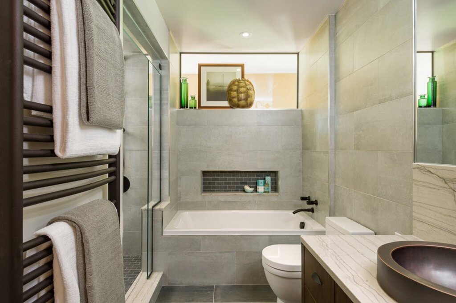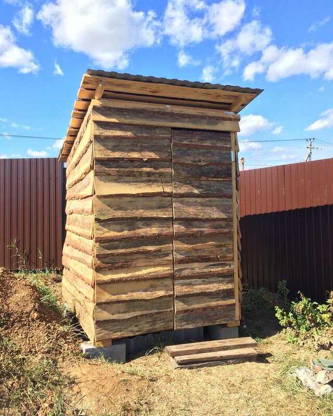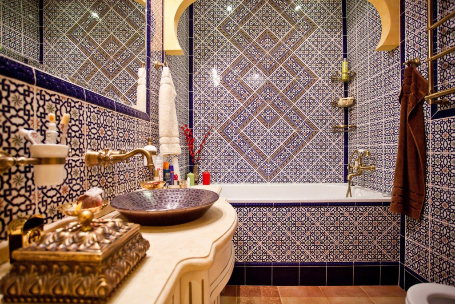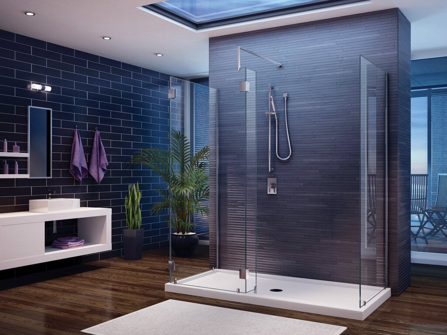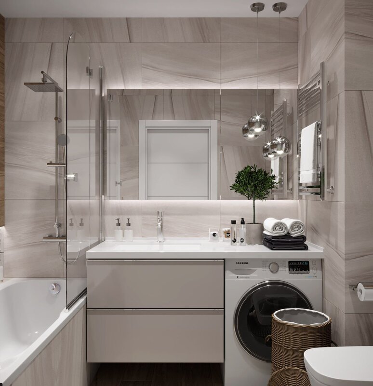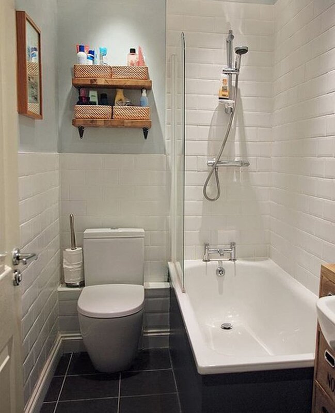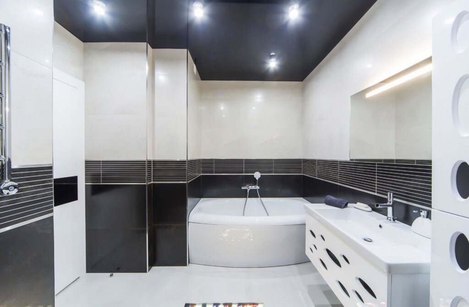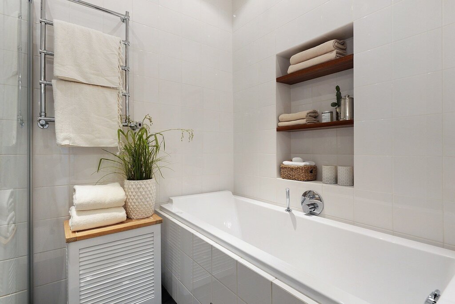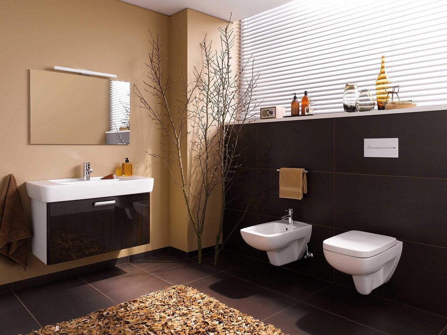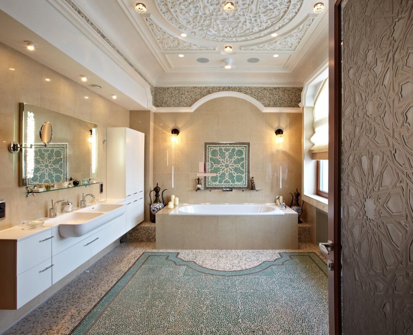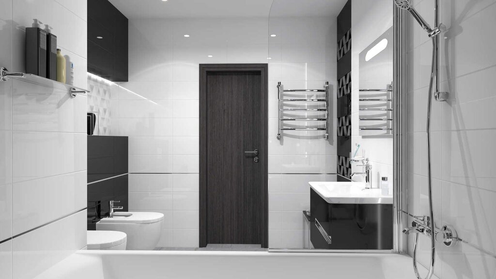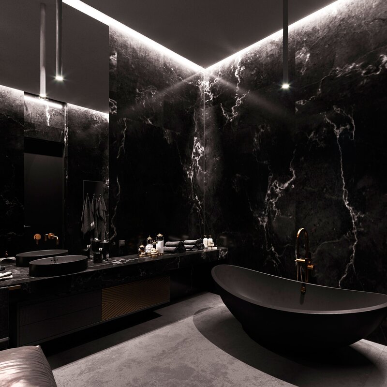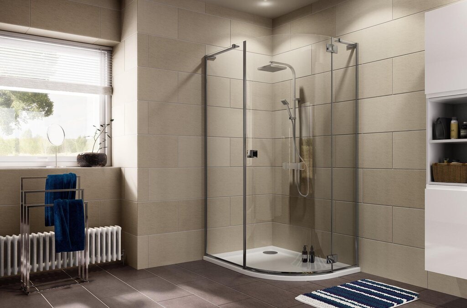Room layout with a balcony 22 photos
Creating a well-thought-out room layout with a balcony can transform your living space into a harmonious blend of indoor comfort and outdoor tranquility. A balcony offers a unique extension to your room, providing an opportunity to enjoy fresh air and natural light, while maintaining a seamless connection to the interior. Begin by considering the purpose of your space; whether it’s a bedroom, living room, or office, the layout should enhance both functionality and aesthetics. Position furnishings to maximize the view and flow between the room and the balcony, using elements such as glass doors to invite natural light and create an illusion of a larger space. Consider the balcony as an additional room by incorporating complementary elements like plants, outdoor seating, or a small table, which can serve as a peaceful retreat or a vibrant entertaining space. Balance is key; ensure that the indoor and outdoor areas reflect each other in style and color palette, creating a cohesive look. Thoughtful integration of these spaces not only elevates design but also enhances the overall ambience, offering a serene escape right within your home.
