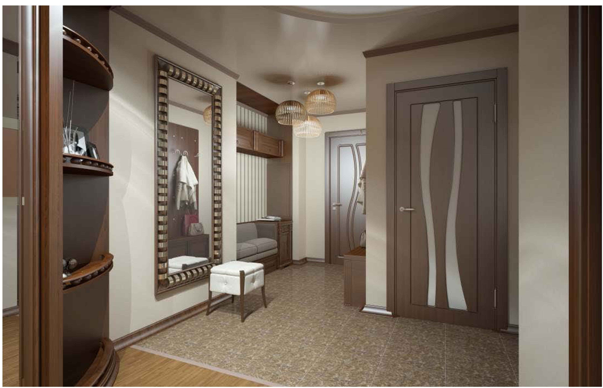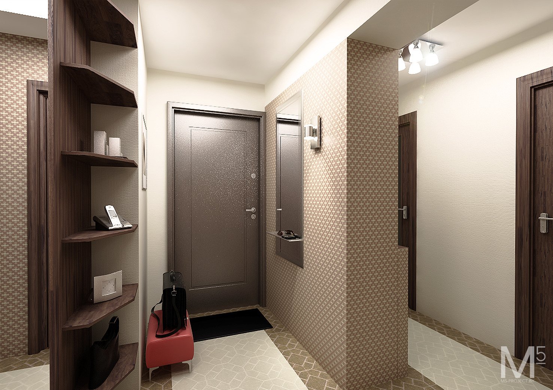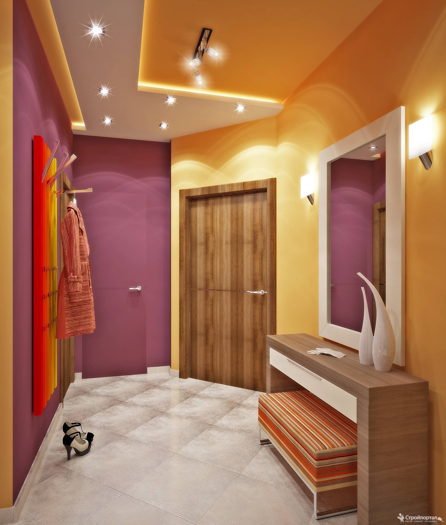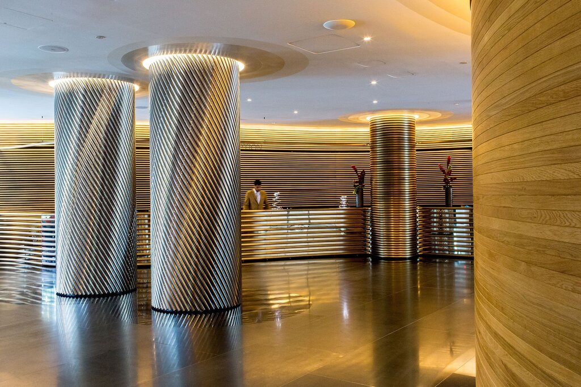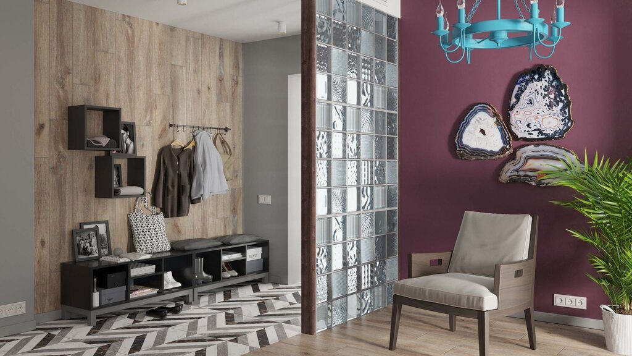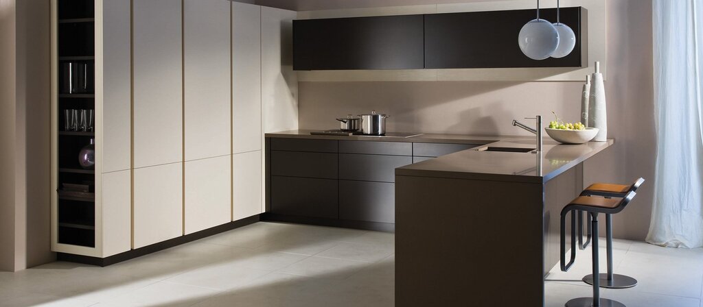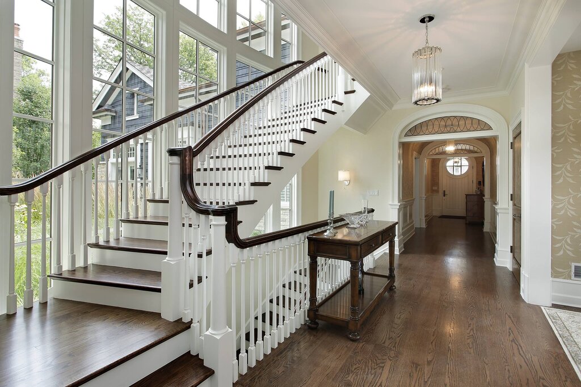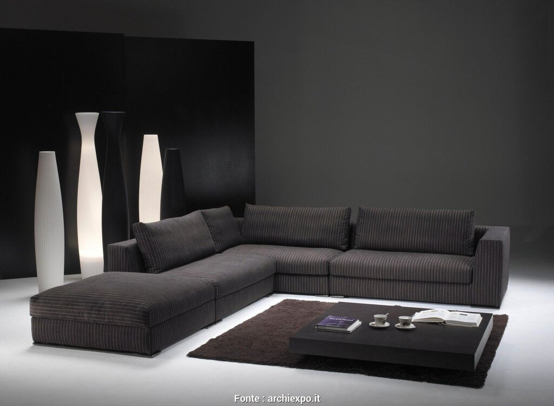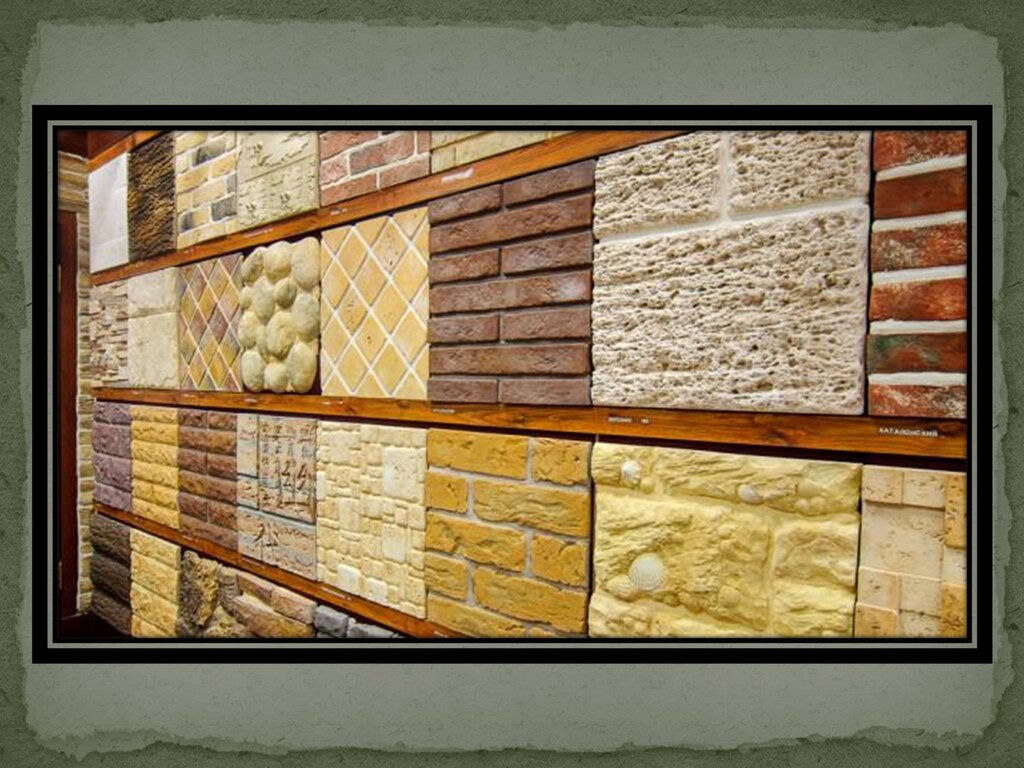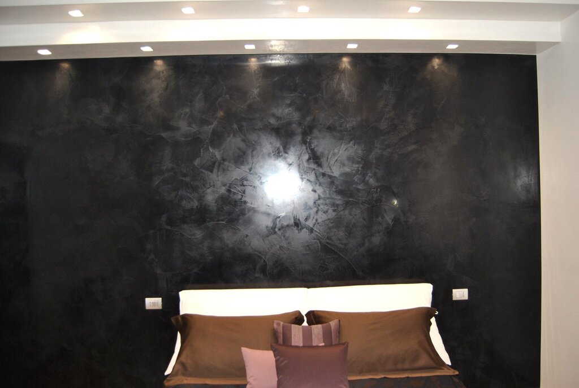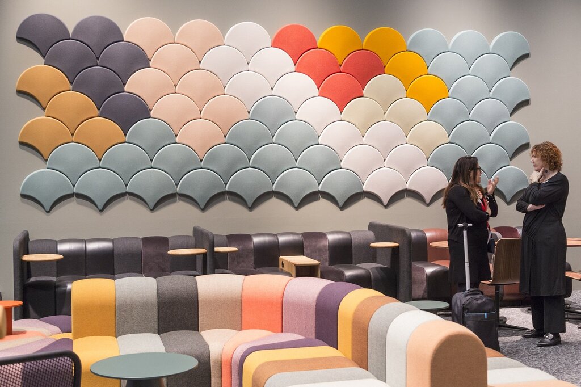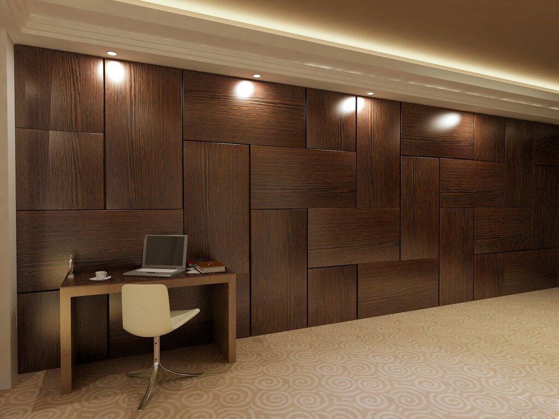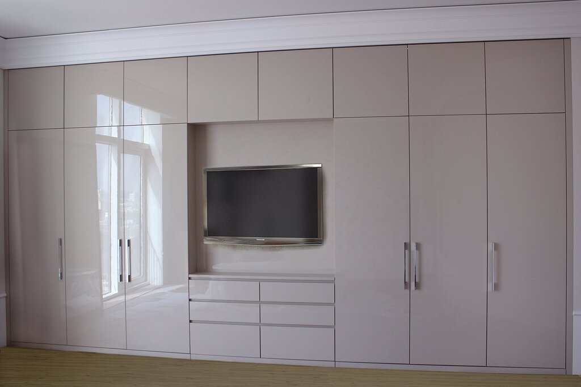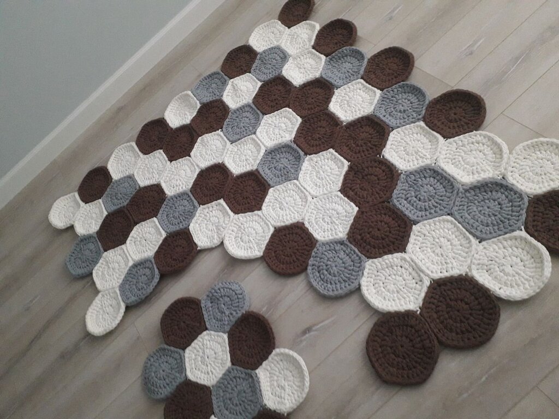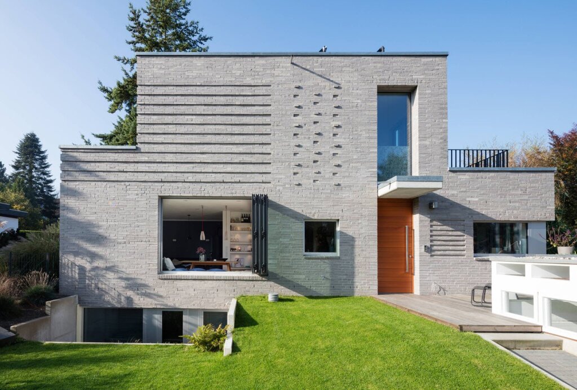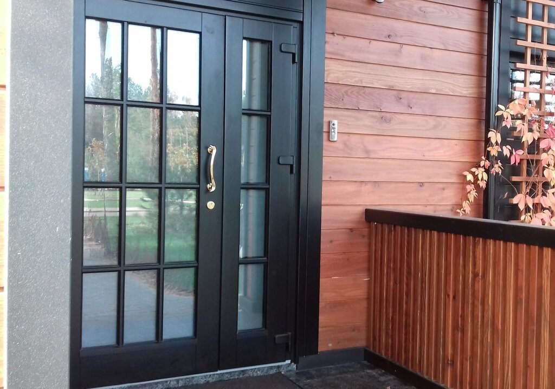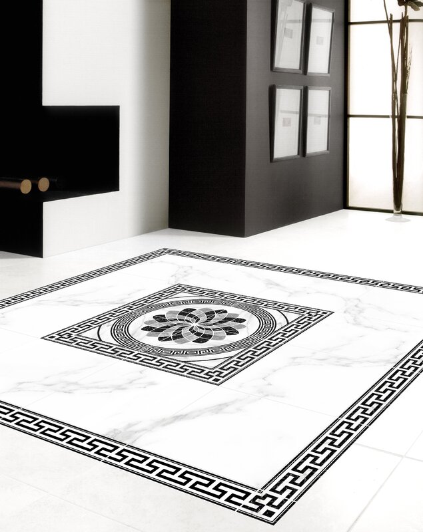Renovation in a small hallway 20 photos
Navigating a renovation in a small hallway can present unique challenges, but with thoughtful planning and design, it can become an inviting and functional space. One of the key considerations is maximizing the available space. Opt for light colors and reflective surfaces to create an illusion of openness and amplify natural light. Integrating clever storage solutions, such as built-in cabinets or wall hooks, helps keep the area clutter-free and organized, making the hallway more welcoming. Consider the flooring as well; durable materials that can withstand high foot traffic, like tiles or hardwood, are ideal. Adding a runner or rug can provide a pop of color and texture, enhancing the visual appeal. Incorporate stylish lighting fixtures to ensure the hallway is well-lit, particularly in areas where natural light is limited. Mirrors can be strategically placed to reflect light and add depth, making the space feel larger. Personal touches, like artwork or a statement piece, can infuse character and style, turning a simple hallway into a charming transition area that reflects the overall design ethos of your home.







