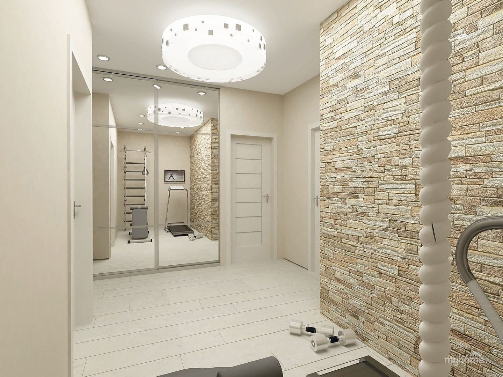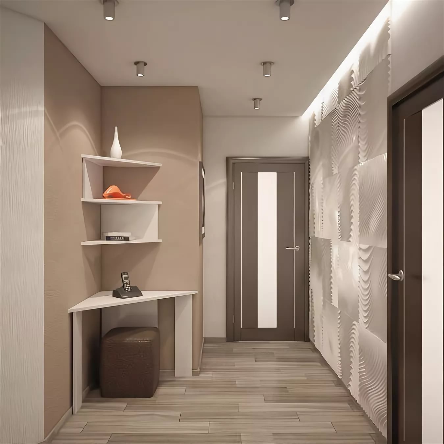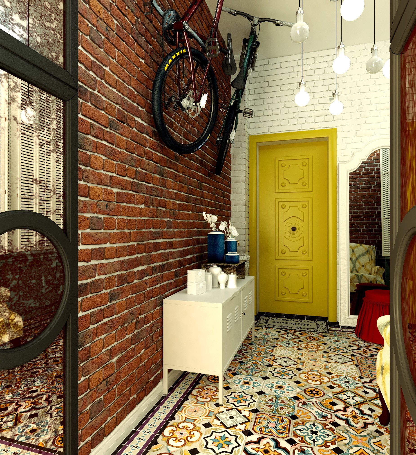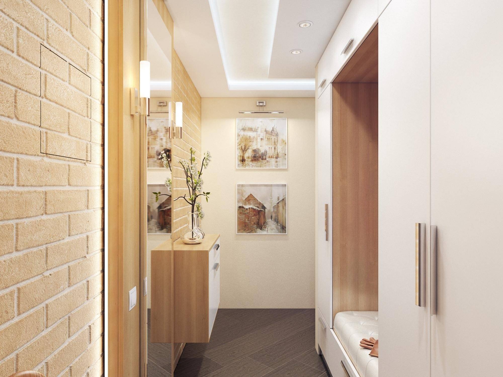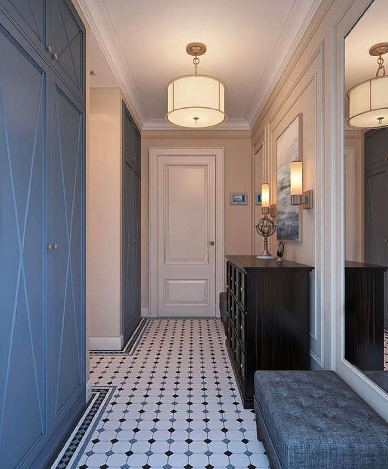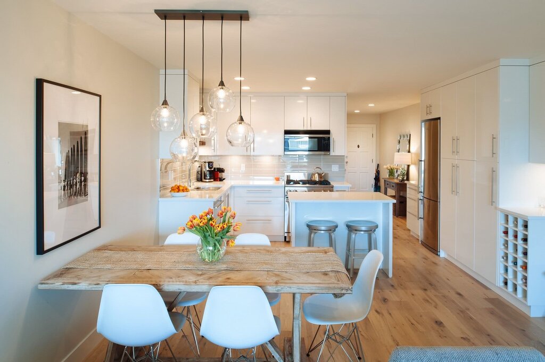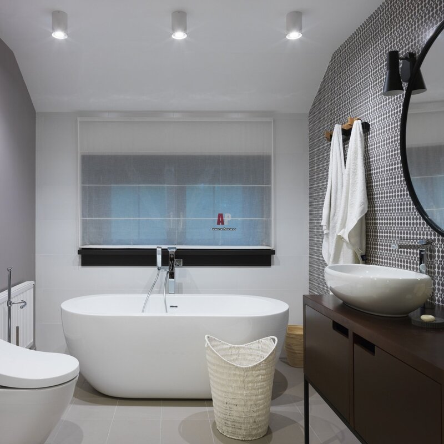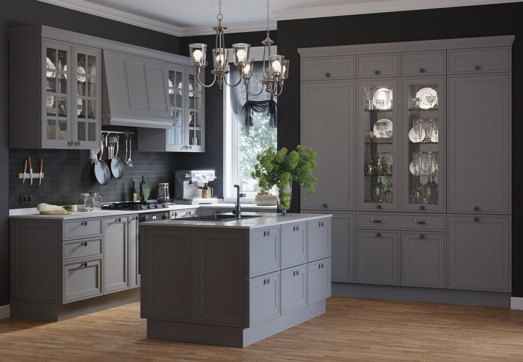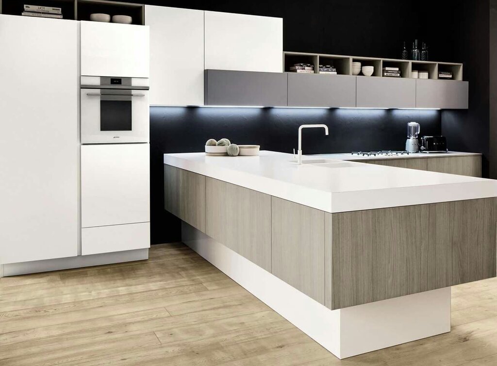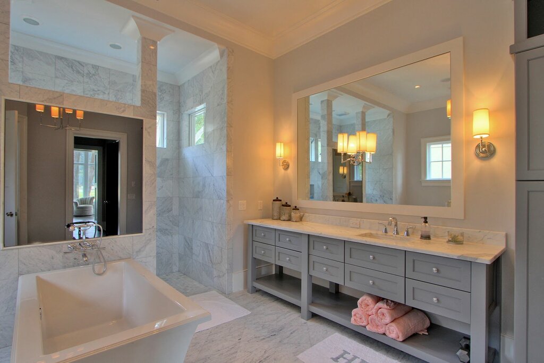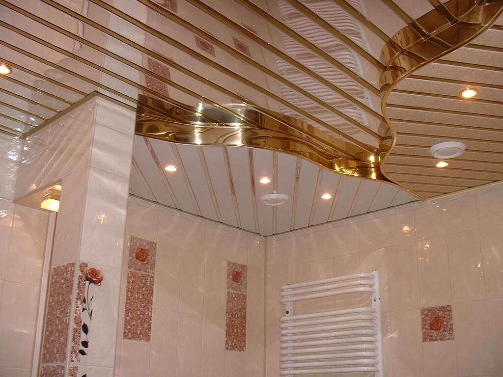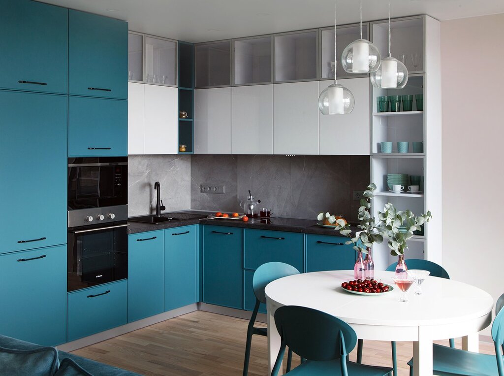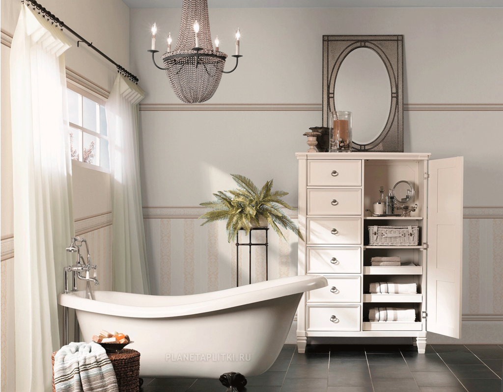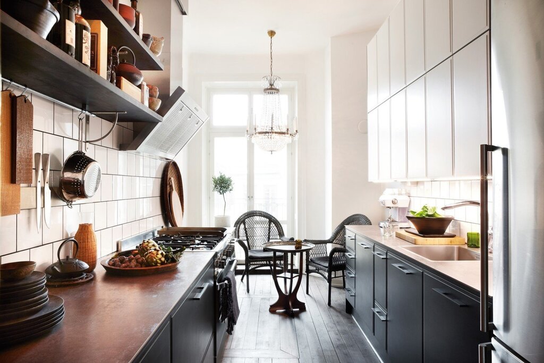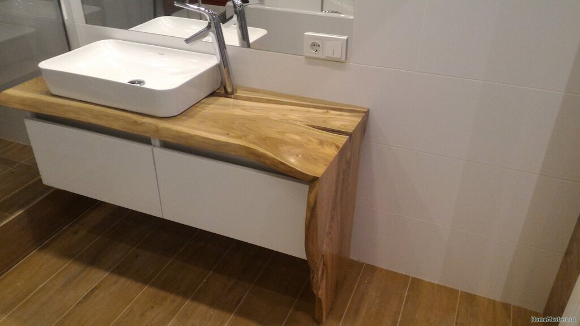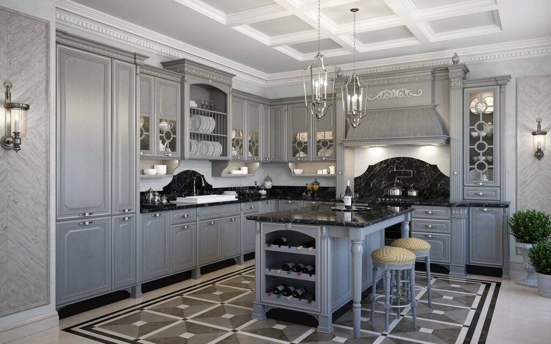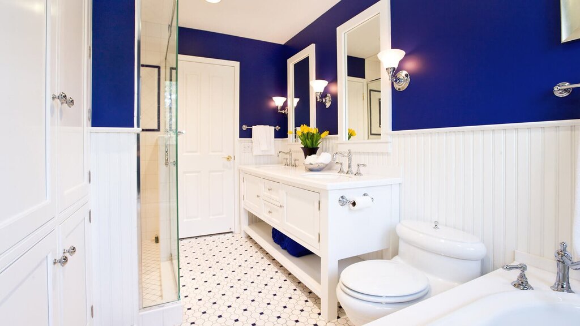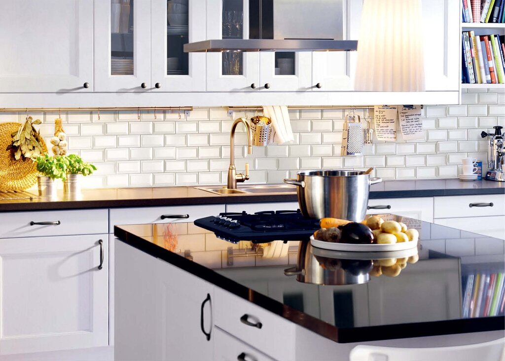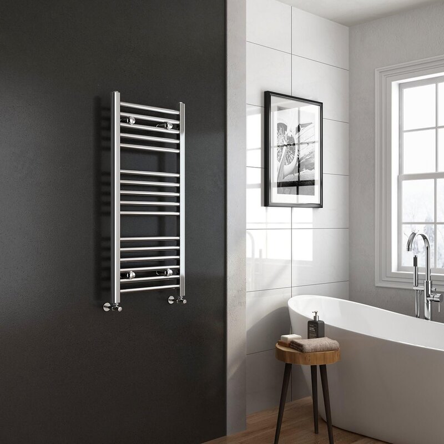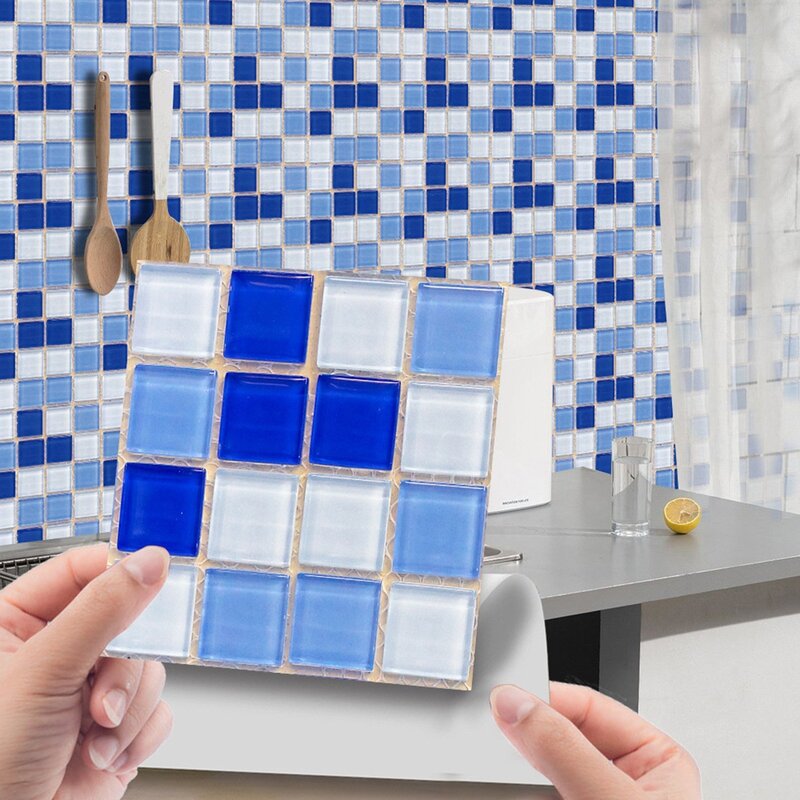Renovation in the hallway 23 photos
The hallway often serves as the first impression of your home, setting the tone for the rest of your interior design. Renovating this space can enhance not only its functionality but also its aesthetic appeal. When considering a hallway renovation, focus on optimizing space usage and enhancing lighting to create a welcoming and practical entryway. Start by evaluating the layout and identifying areas for improvement, such as storage solutions to reduce clutter. Incorporating built-in cabinets or open shelving can provide practical storage while complementing the design theme. Lighting plays a crucial role in transforming the hallway. Utilize a mix of overhead lighting and strategic accent lights to highlight architectural features or artwork. Choosing the right color palette is also essential; lighter shades can make a narrow hallway appear more spacious, while bold accents can add character and depth. Flooring choices, from durable tiles to elegant hardwood, should balance style with functionality, considering the high traffic typical of hallways. By thoughtfully renovating your hallway, you can create a seamless transition into your home that reflects your personal style and maximizes every inch of space.
