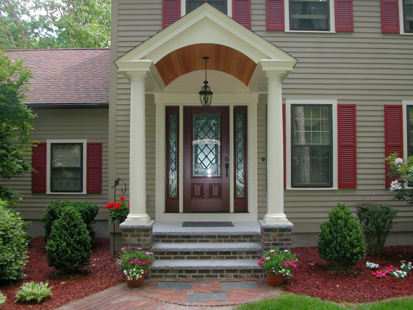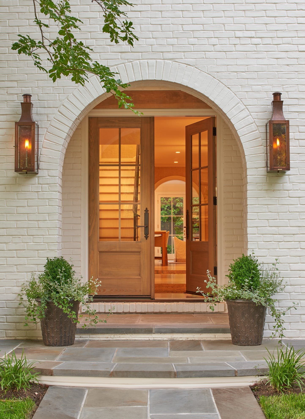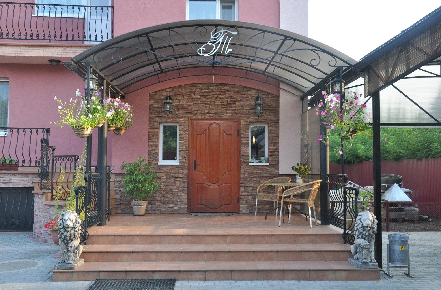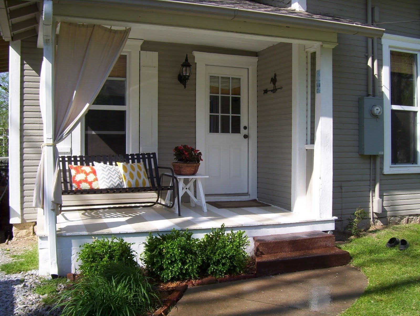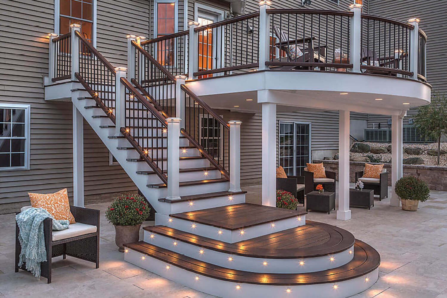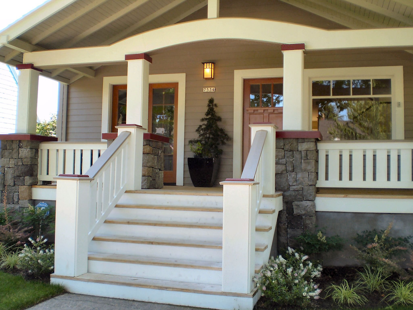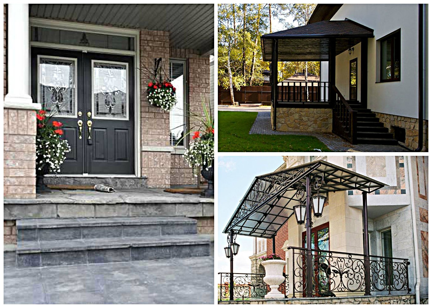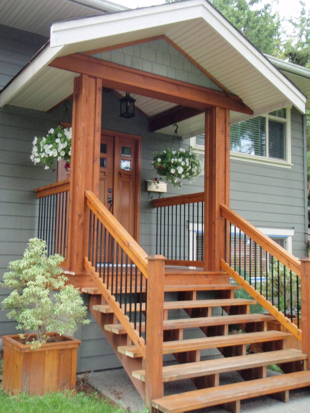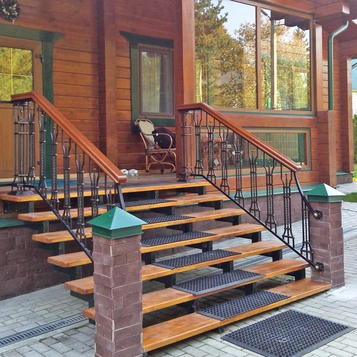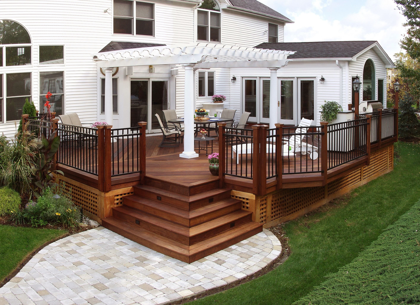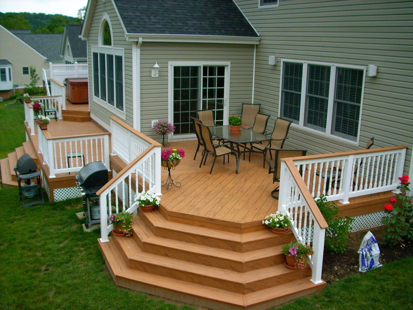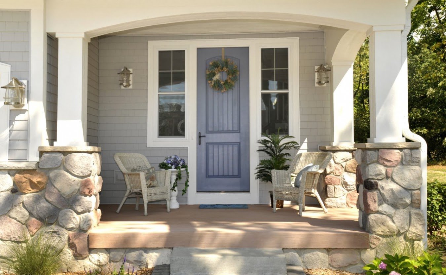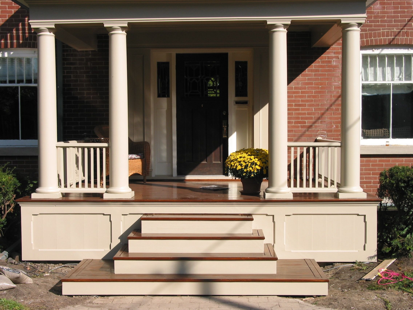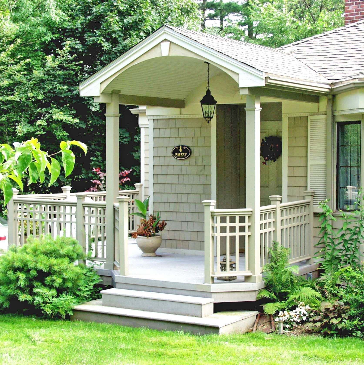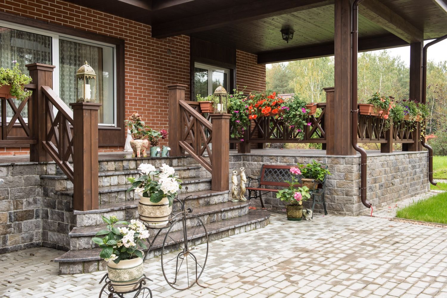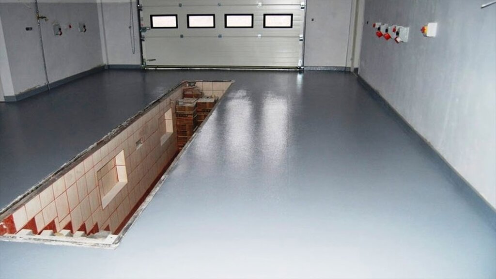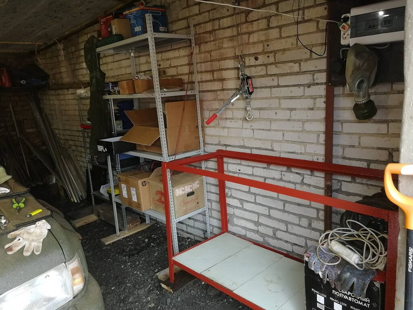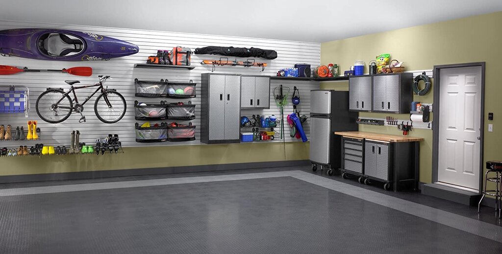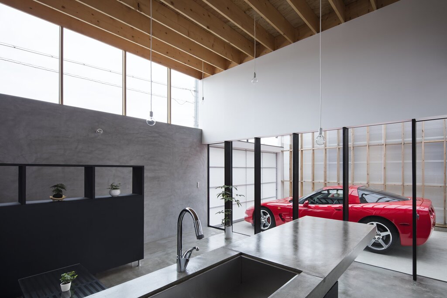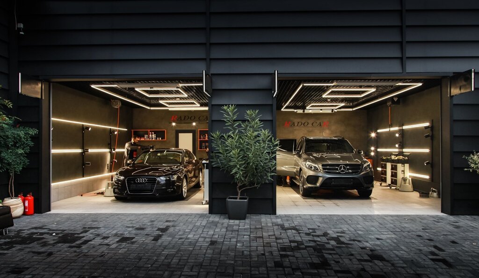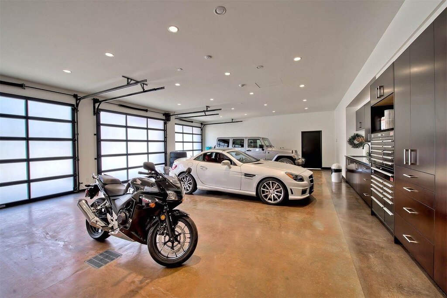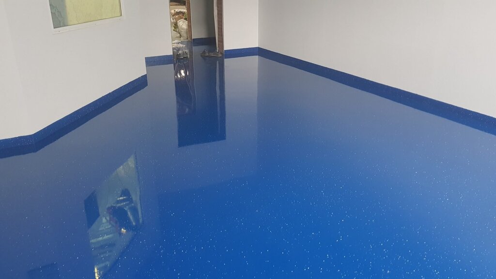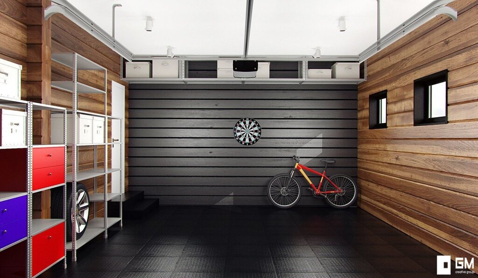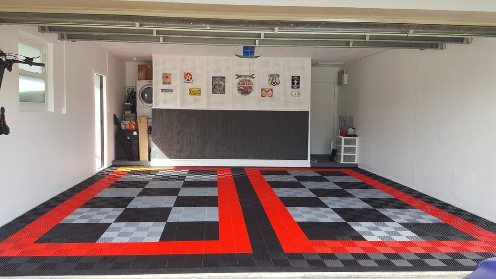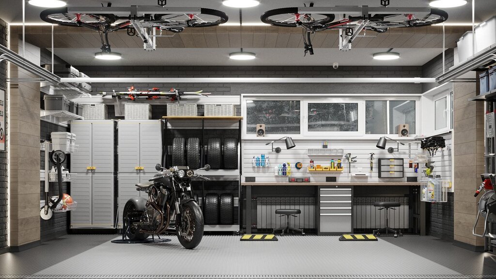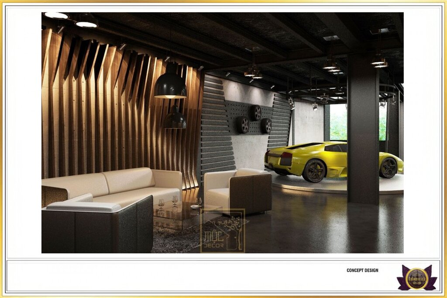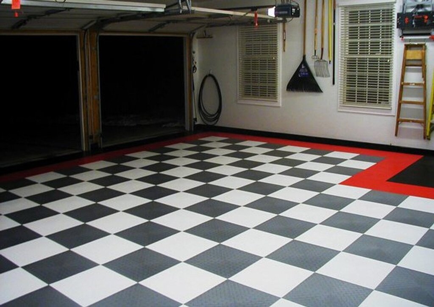Porch for a private house 37 photos
Creating a porch for a private house is a thoughtful way to enhance both the aesthetic and functional aspects of your home. A porch serves as a transitional space between the outdoors and indoors, offering a welcoming entryway that can be both inviting and practical. Whether you envision it as a cozy nook for morning coffee, a breezy spot to enjoy the evening air, or a versatile area for entertaining guests, a well-designed porch integrates seamlessly with the architecture of your house while reflecting your personal style. Considerations for designing a porch include its size, placement, and materials—all of which should harmonize with the existing structure and landscape. The choice of flooring, railings, and roofing can influence the porch's durability and look, while elements such as lighting, furniture, and decor can enhance its ambiance. Seasonal adaptability is also key; options like retractable screens or outdoor heaters can make the space usable year-round. A porch not only adds to the curb appeal of your home but also provides a unique opportunity to connect with nature, offering a peaceful retreat right at your doorstep.
