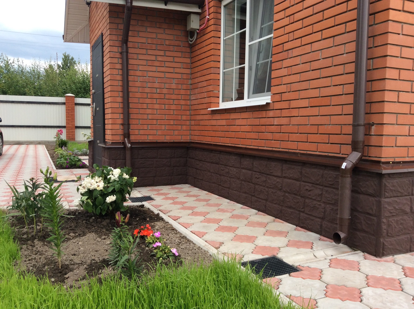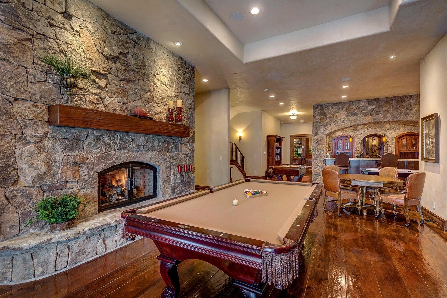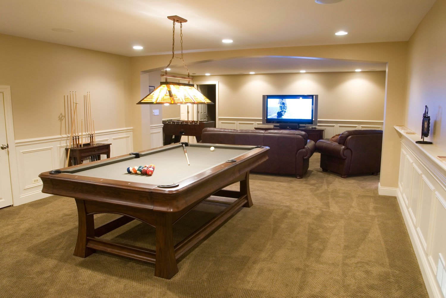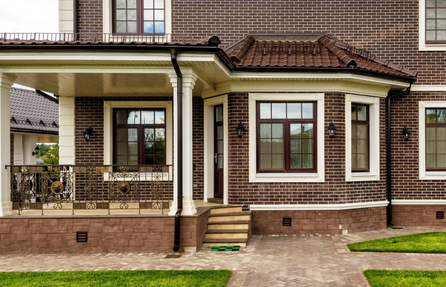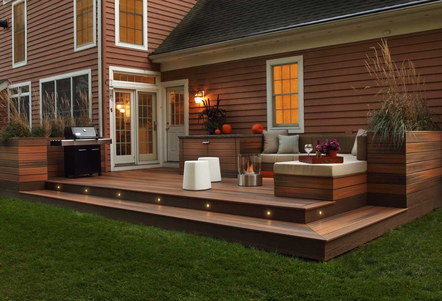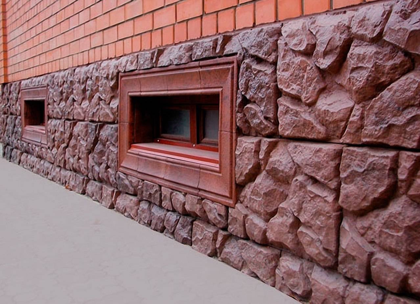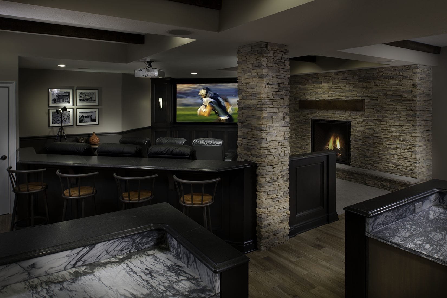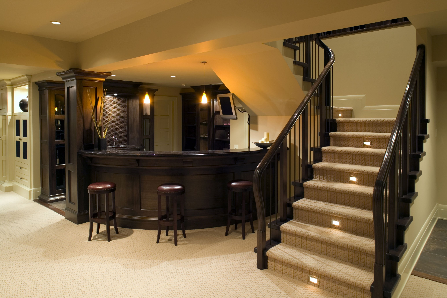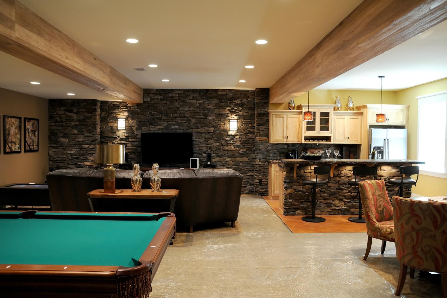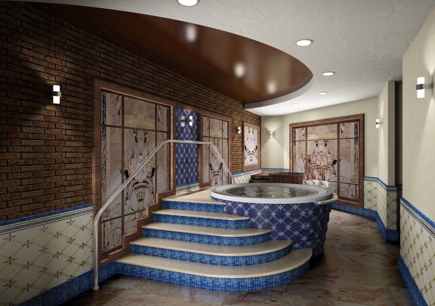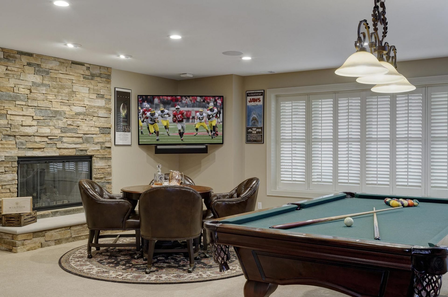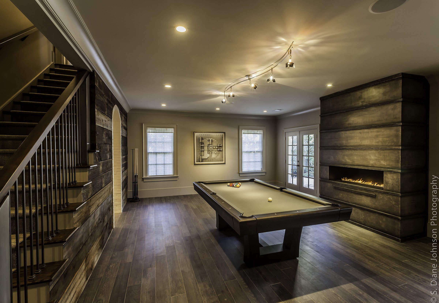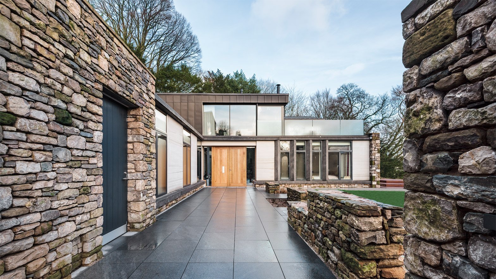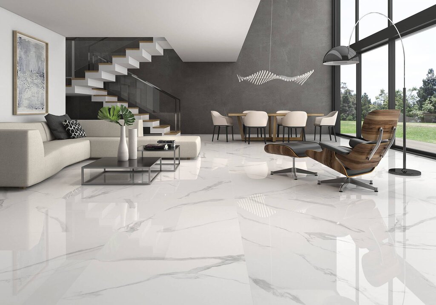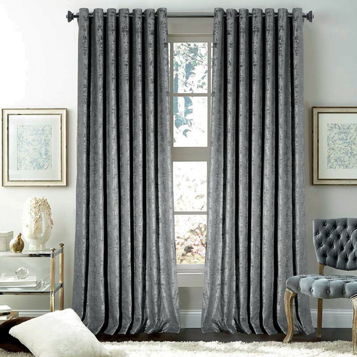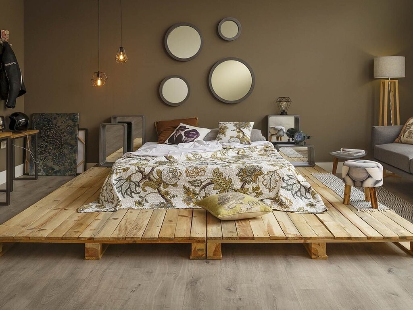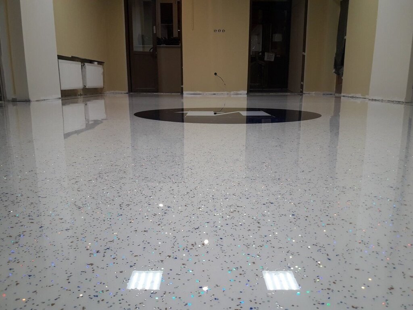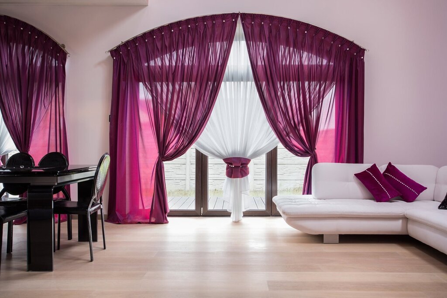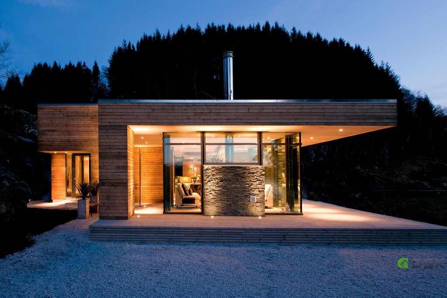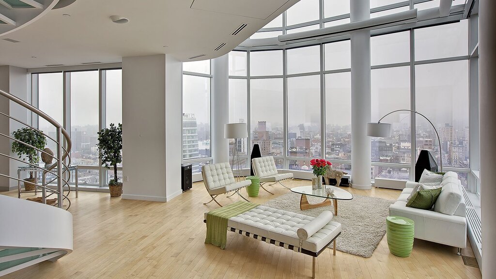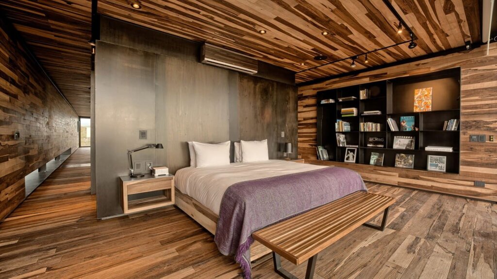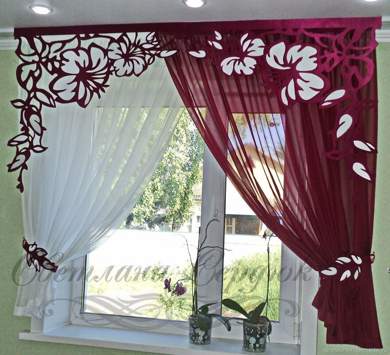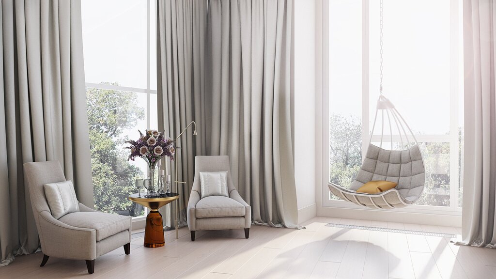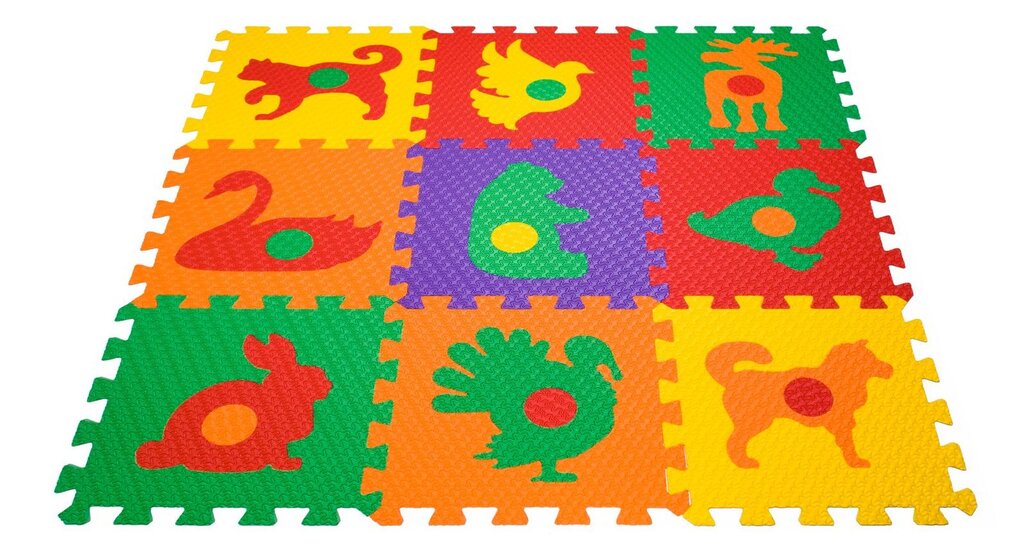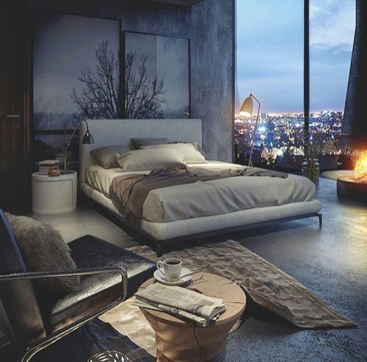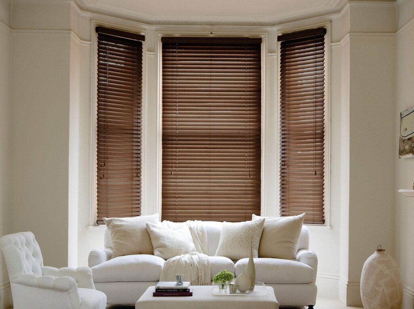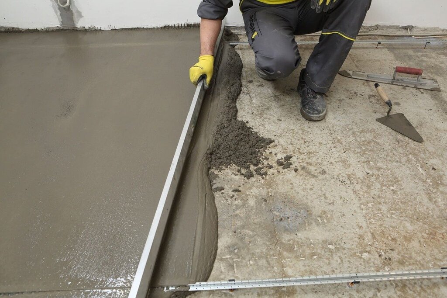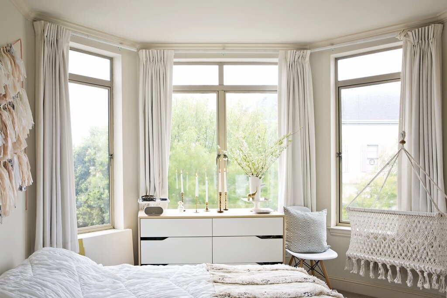The plinth of a private house 20 photos
The plinth of a private house serves as a crucial architectural element, seamlessly bridging the foundation and the walls above. Its role extends beyond aesthetics, providing structural support and a defensive barrier against environmental elements. Traditionally crafted from durable materials like stone, brick, or concrete, the plinth ensures longevity and stability, safeguarding the home from moisture ingress and thermal fluctuations. In design, it offers an opportunity to enhance the visual appeal, allowing for a harmonious blend with the surrounding landscape and the architectural style of the house. A well-designed plinth can also accommodate practical features, such as ventilation or access points, without compromising on aesthetic integrity. In modern designs, the plinth can be an expression of creativity, with innovative materials and finishes that reflect personal taste while maintaining functionality. Whether understated or bold, the plinth remains a testament to thoughtful design, balancing form and function in the foundation of a home.
