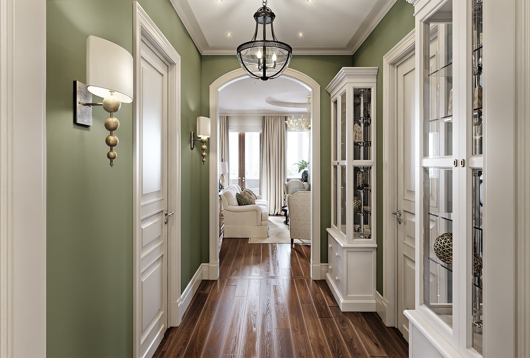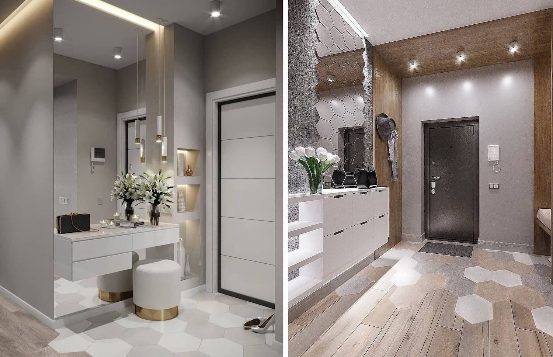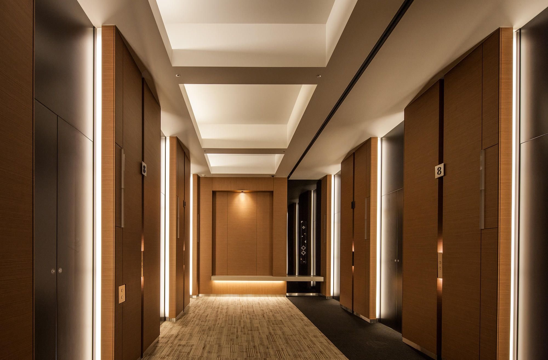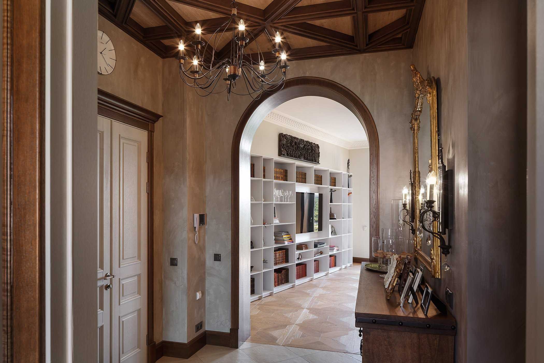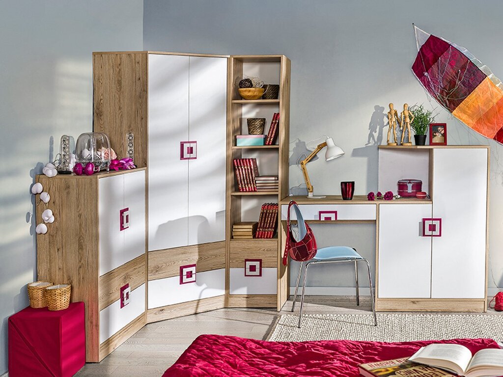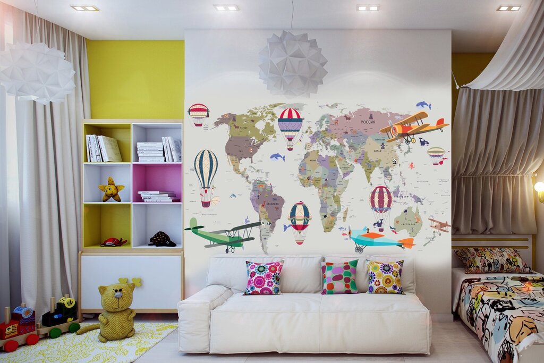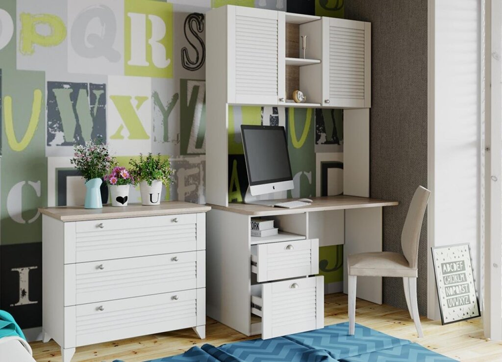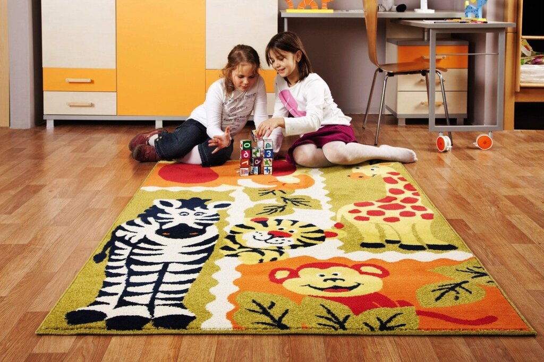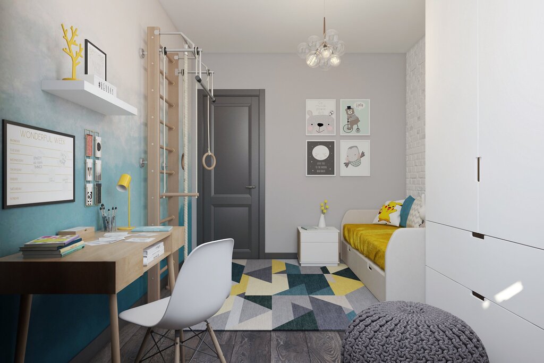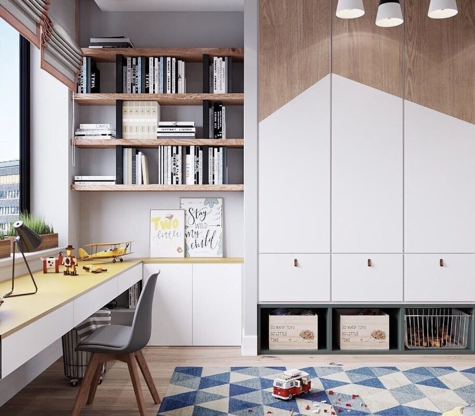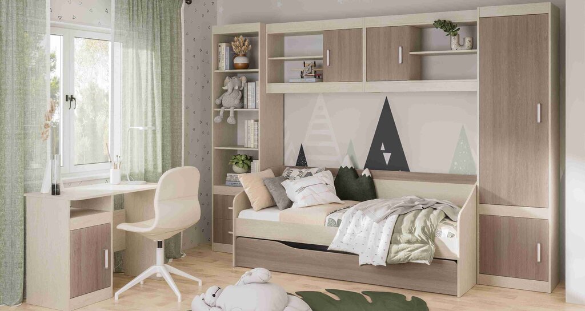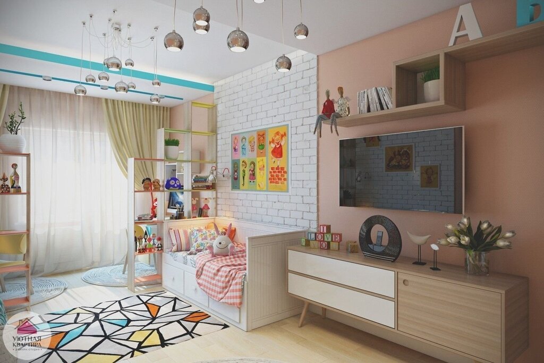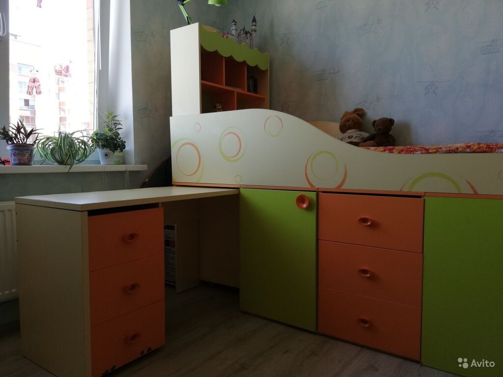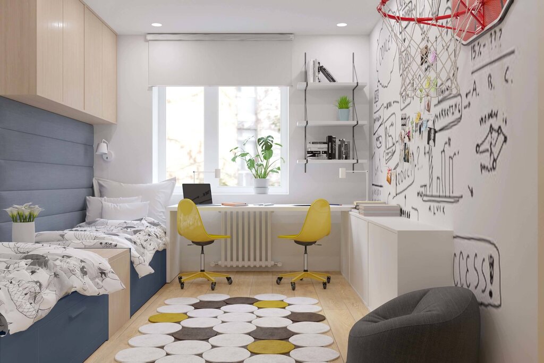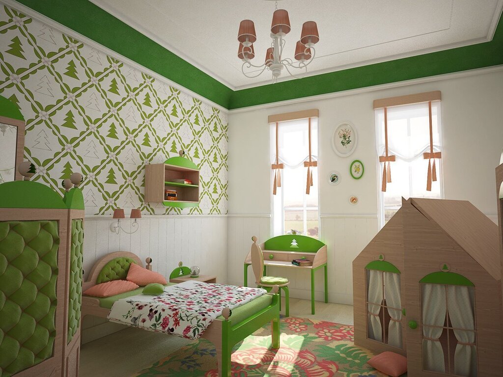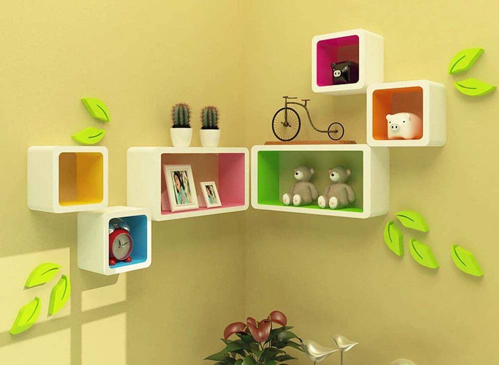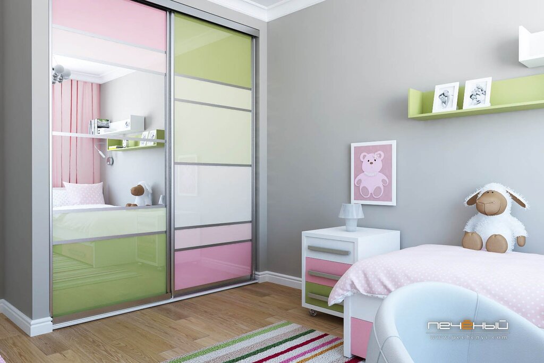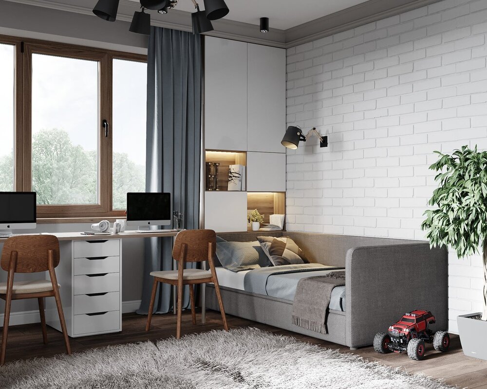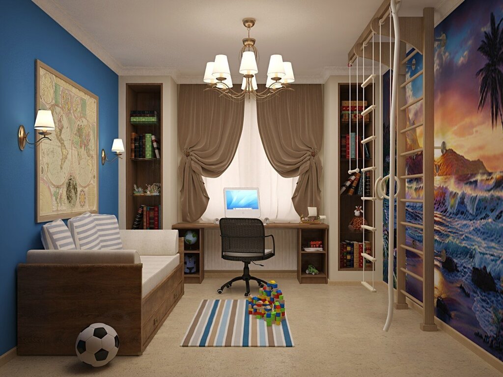Passage in the corridor 13 photos
The corridor, often an overlooked space in our homes, serves as a vital passage that connects different areas, creating a sense of flow and unity. Thoughtful design in this transitional area can significantly enhance the overall ambiance of a home. Whether wide or narrow, bright or dimly lit, the corridor offers unique opportunities to express personal style while maximizing functionality. Consider the use of color to influence mood, with lighter shades promoting openness and darker tones adding coziness. Incorporating artwork or photographs along the walls can transform a simple walkway into a gallery that tells a story. Lighting plays a crucial role as well; strategically placed fixtures can highlight architectural features or create an inviting glow. Mirrors can expand the sense of space, making even the narrowest corridors feel more expansive. Flooring choices, from elegant tiles to warm hardwood, contribute to the tactile experience as you traverse this space. By carefully selecting elements that reflect your personality and meet practical needs, the corridor becomes more than just a passage—it becomes an integral part of your home's narrative.



