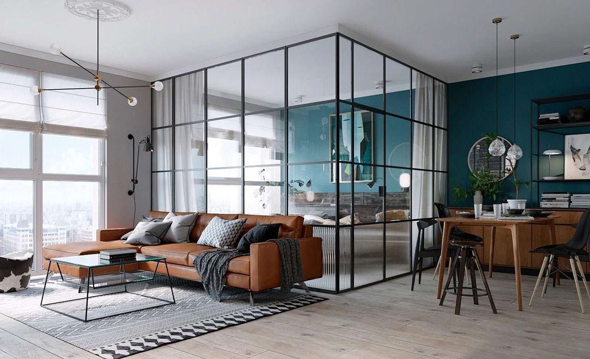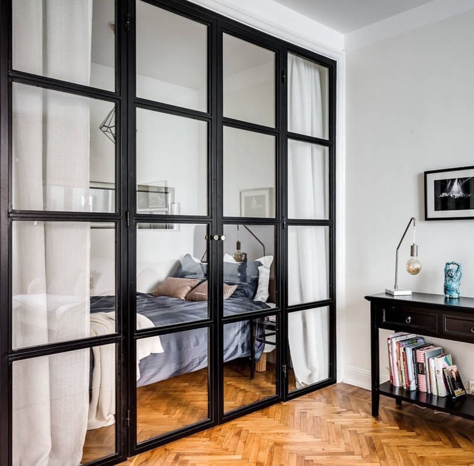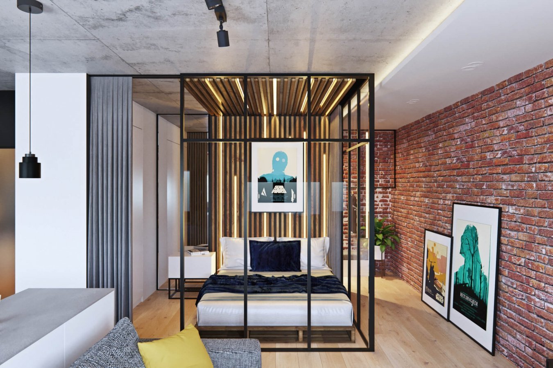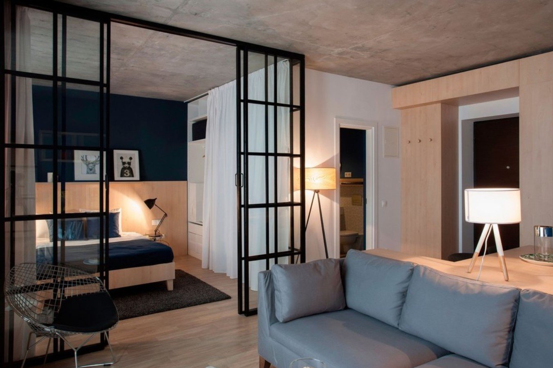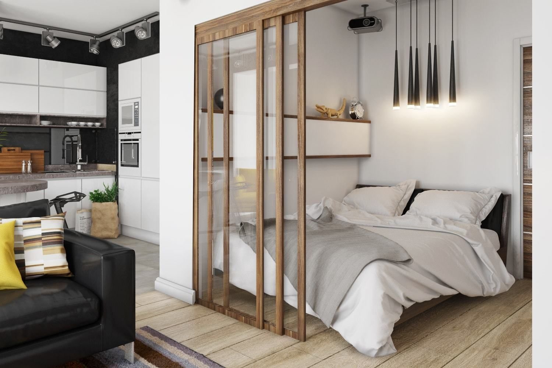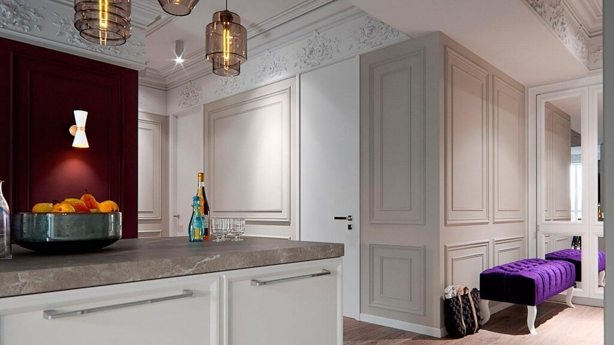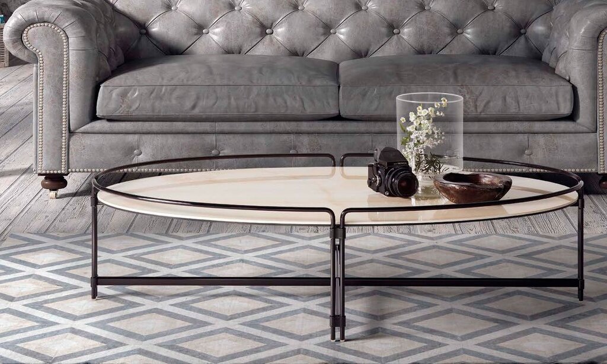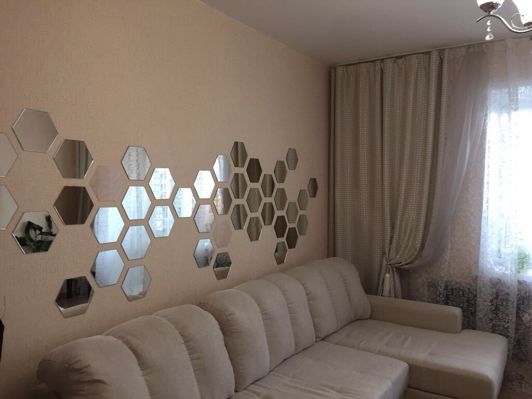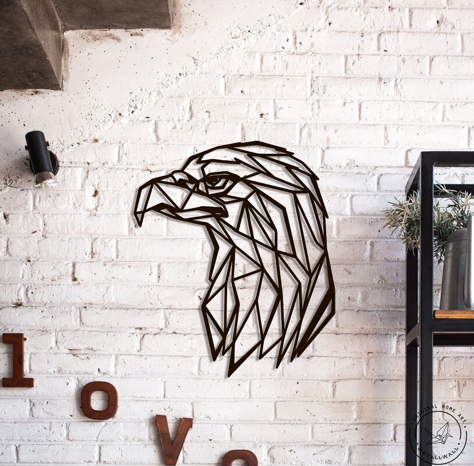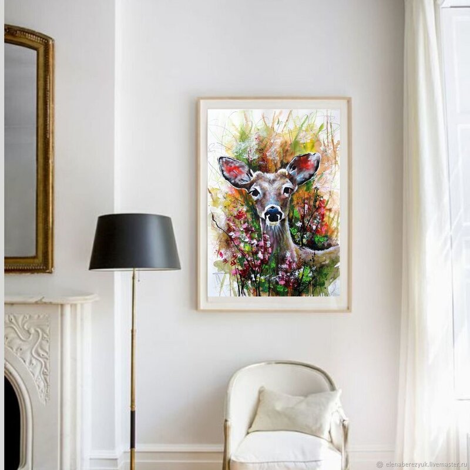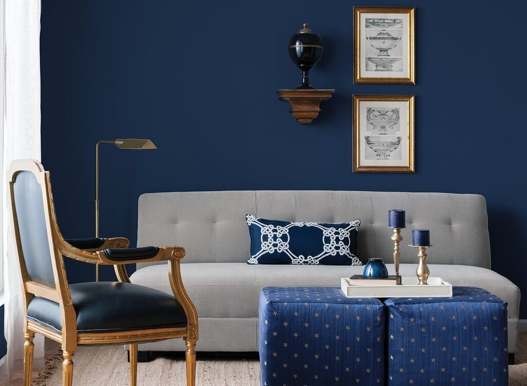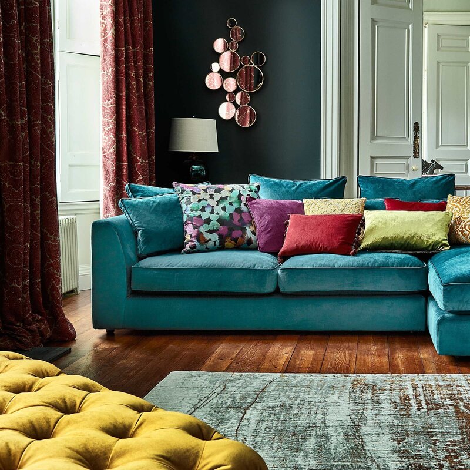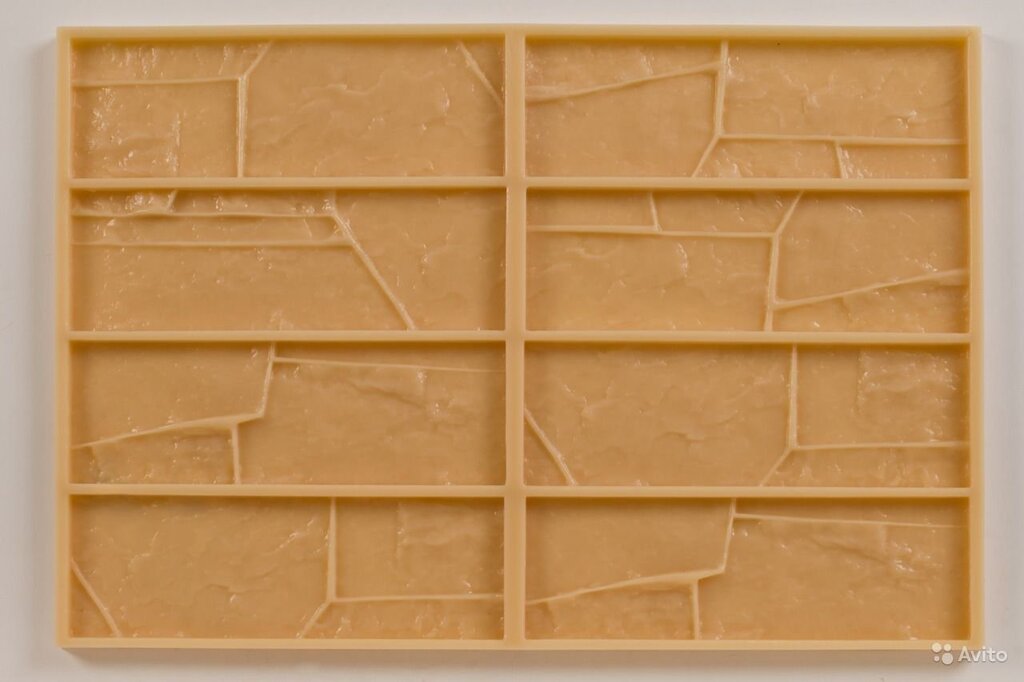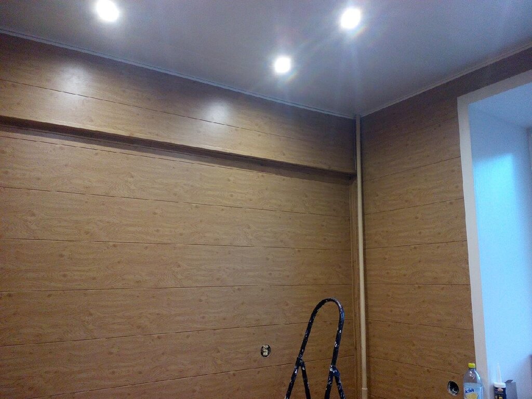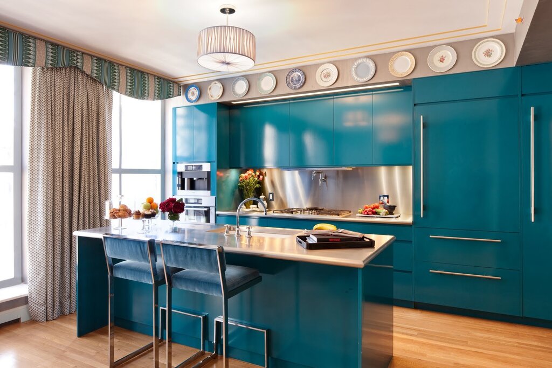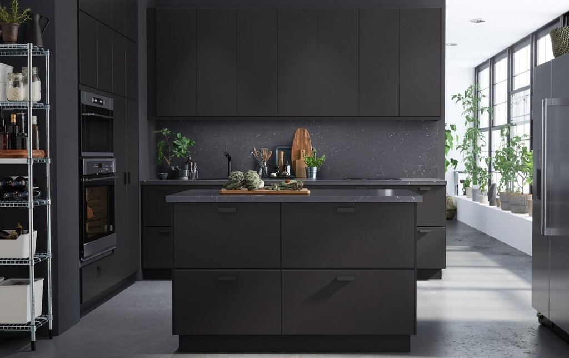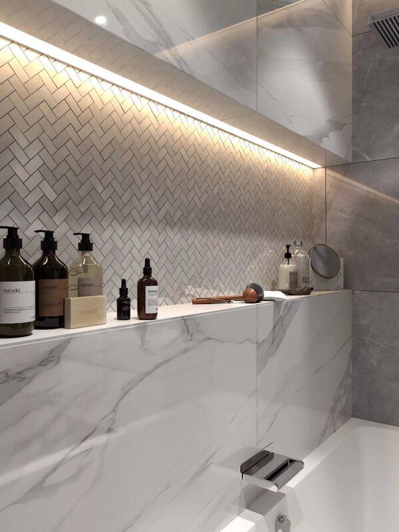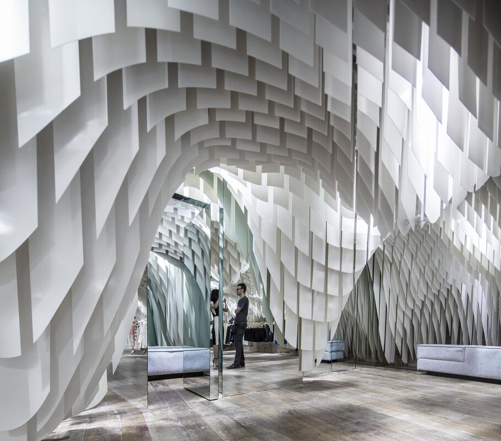Partitions for zoning in loft style 30 photos
Loft-style interiors are celebrated for their open, airy layouts that embrace minimalism and industrial charm. However, the expansive spaces can sometimes present challenges in defining distinct functional zones. Enter partitions for zoning, a versatile solution that balances openness with the need for privacy and organization. In loft-style settings, partitions can take many forms, from elegant glass dividers that maintain visual continuity to textured wooden panels that add warmth and character. These elements not only delineate areas but also serve as design features, enhancing the aesthetic appeal of the space. By strategically placing partitions, you can create cozy living areas, private workspaces, or intimate dining nooks, all while preserving the loft's inherent spaciousness. The key lies in selecting materials and styles that complement the industrial essence of lofts, such as metal frames or reclaimed wood, ensuring a seamless integration that respects the original architecture. Ultimately, partitions for zoning offer a practical and stylish approach to personalizing loft-style interiors, fostering both functionality and creativity.












