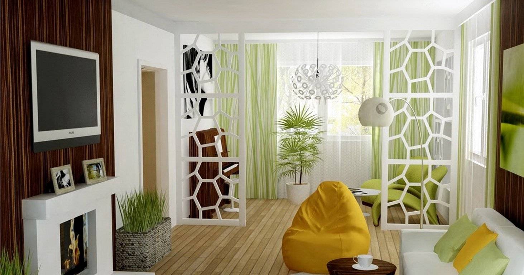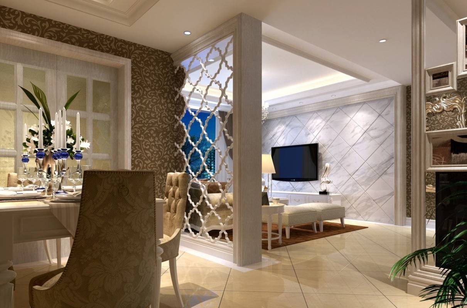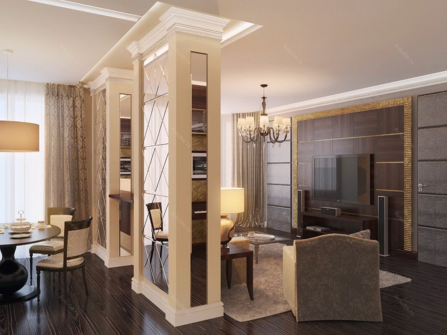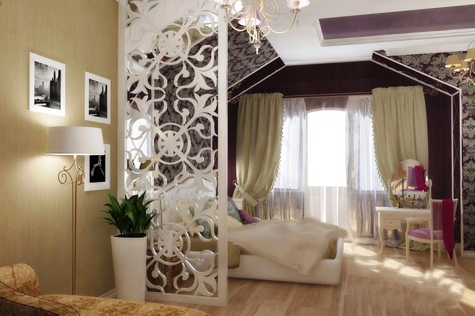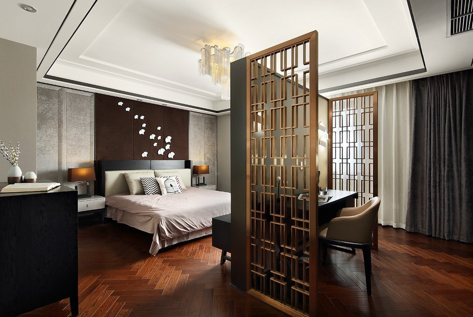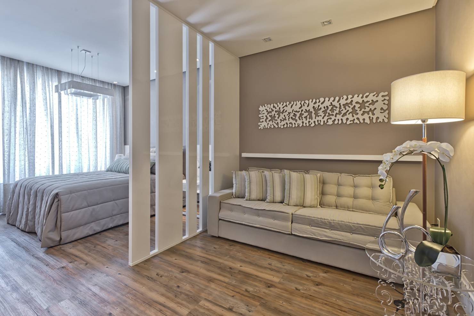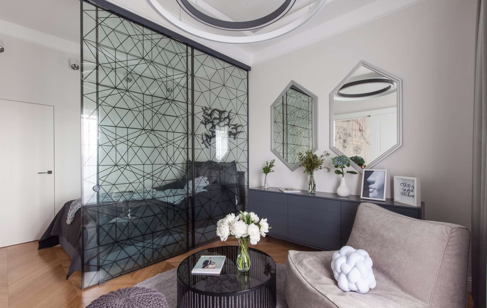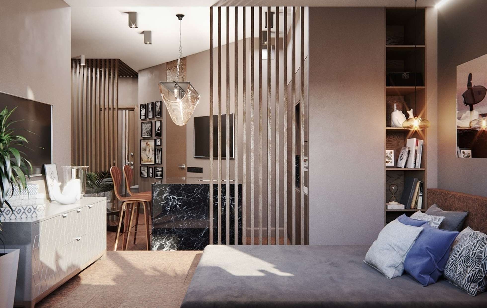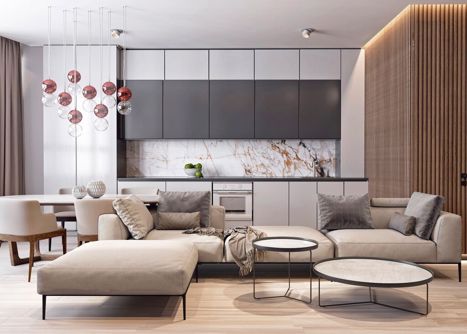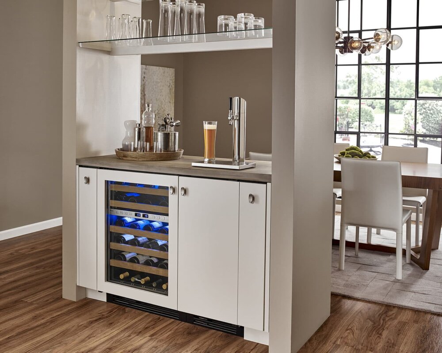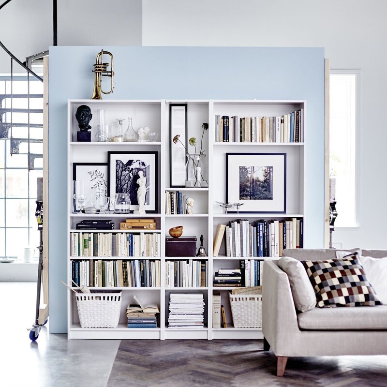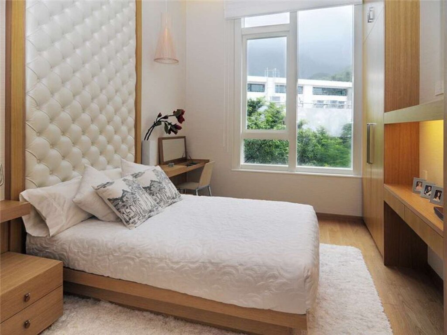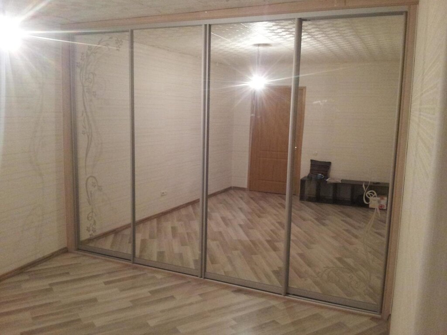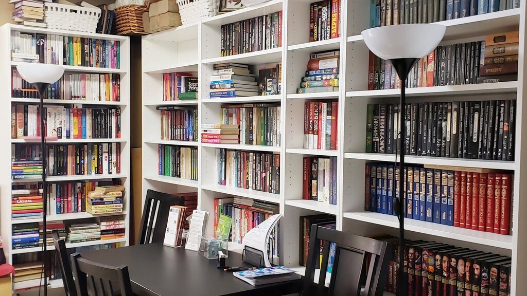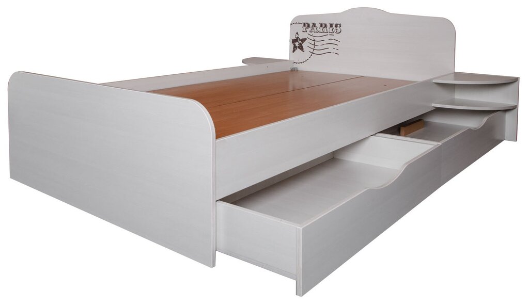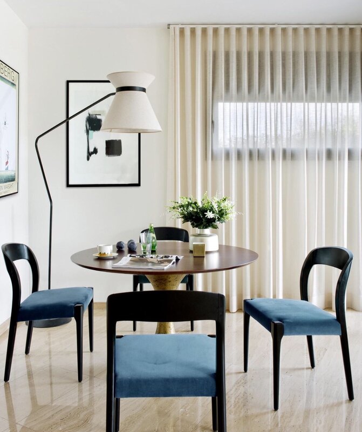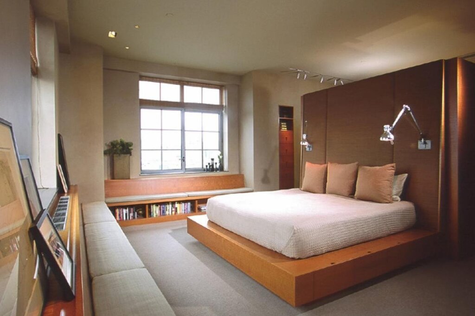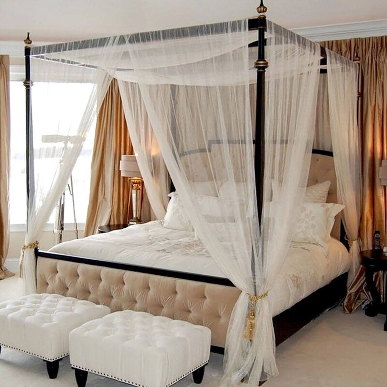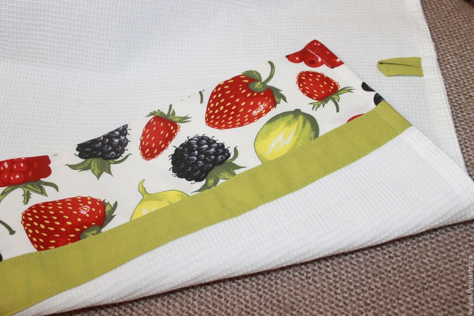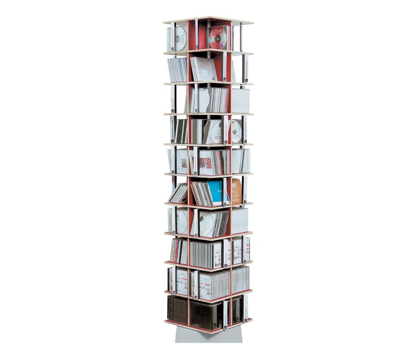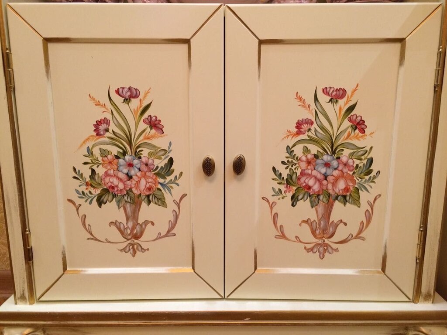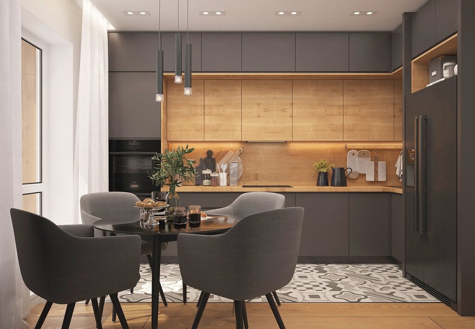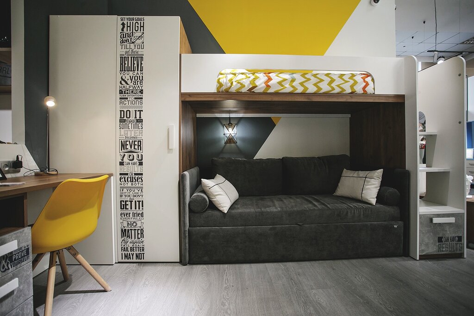- Interiors
- Living rooms
- Partitions in the interior for zoning the living room
Partitions in the interior for zoning the living room 18 photos
Partitions in interior design offer a versatile solution for zoning living spaces, allowing for a harmonious blend of functionality and style. In a living room, partitions can delineate areas for relaxation, dining, or work, creating a structured layout without the permanence of walls. These design elements come in various forms, from open shelving units and screens to glass panels and sliding doors, each offering a unique aesthetic and level of transparency. Open shelving can display books and decor while maintaining a visual connection between zones. Glass partitions, on the other hand, allow light to flow freely, preserving the room's brightness and openness. For a more dynamic approach, consider using movable partitions that can be adjusted according to the occasion or need. Additionally, materials such as wood, metal, or fabric can be chosen to complement the existing decor, adding texture and depth. By thoughtfully integrating partitions, you can enhance the functionality of your living room, creating intimate spaces that cater to diverse activities while maintaining a cohesive overall design.

