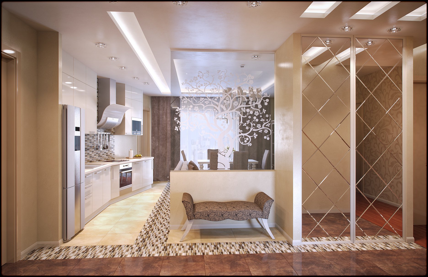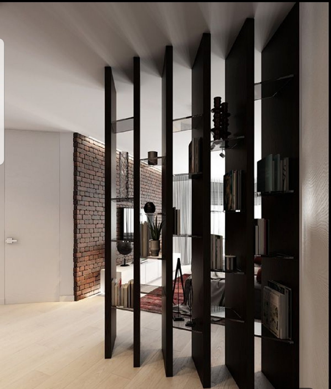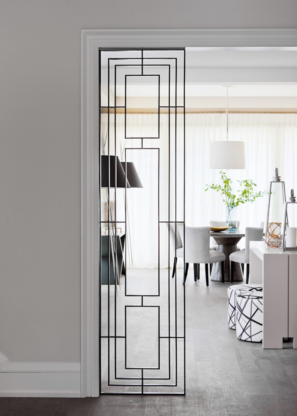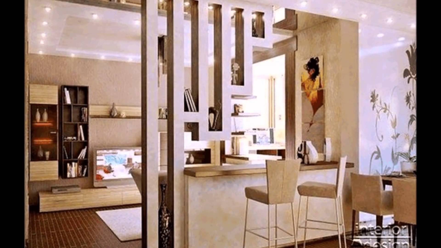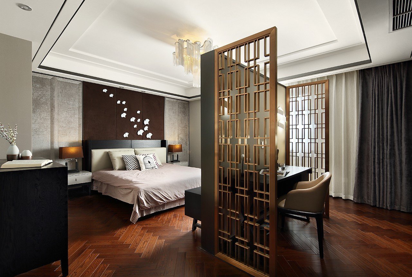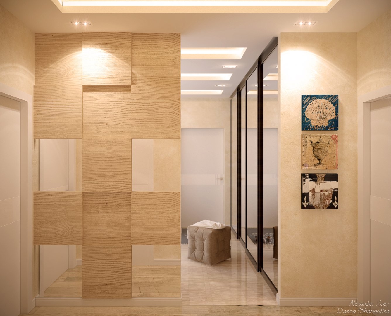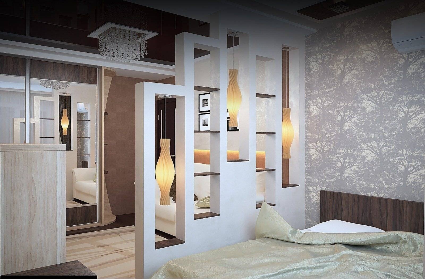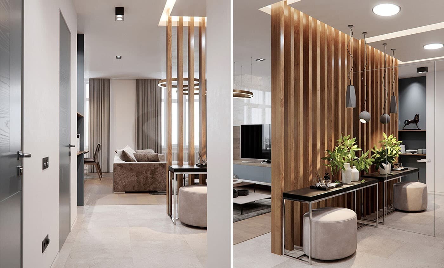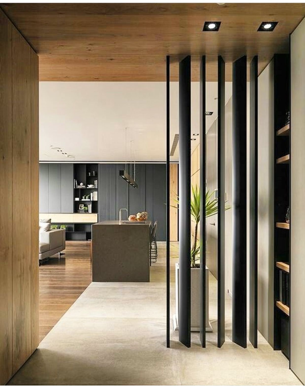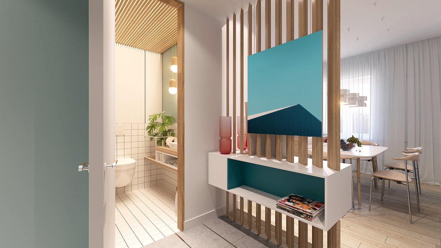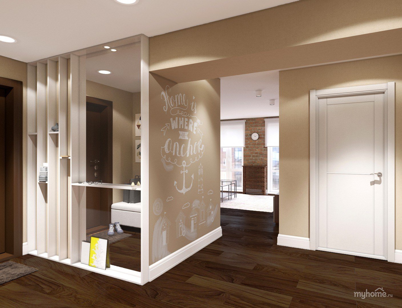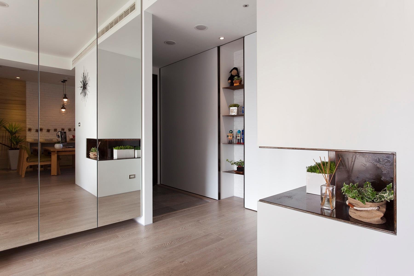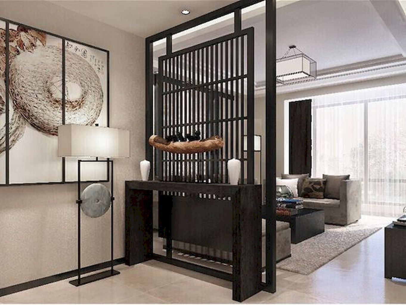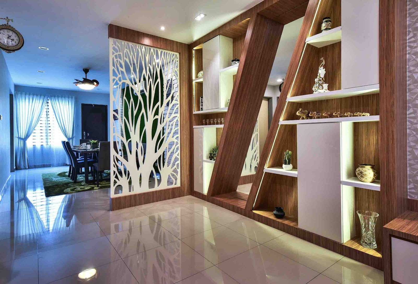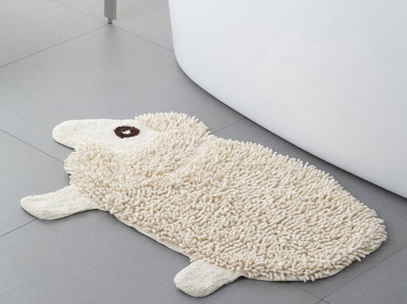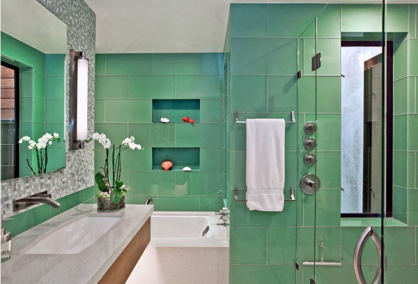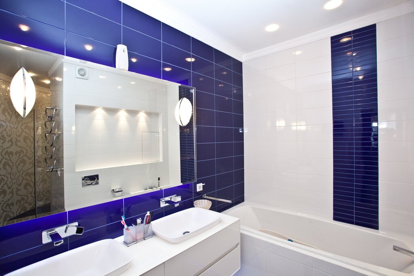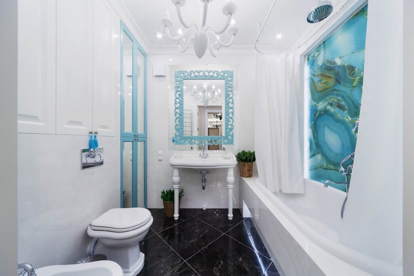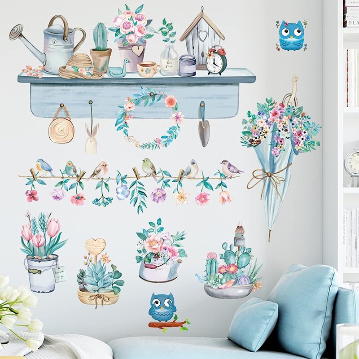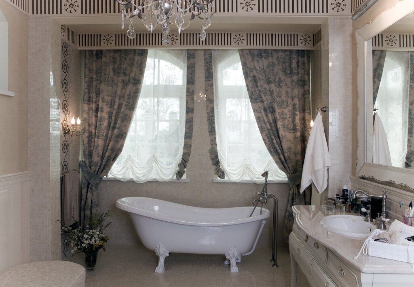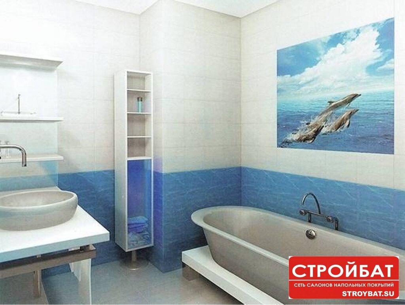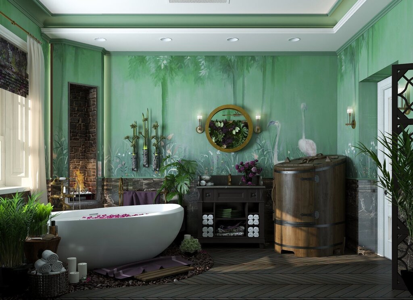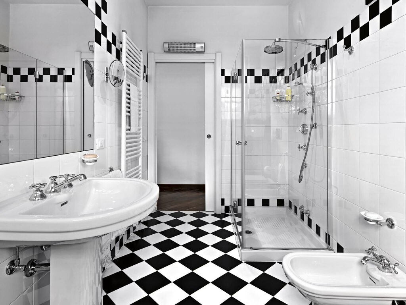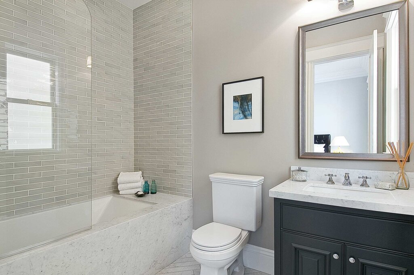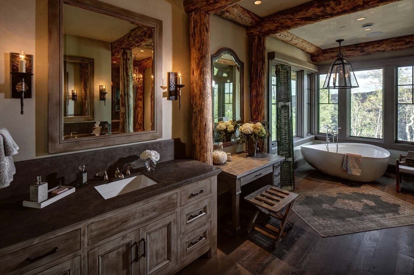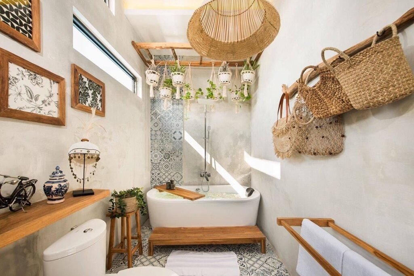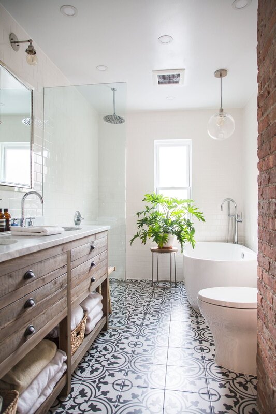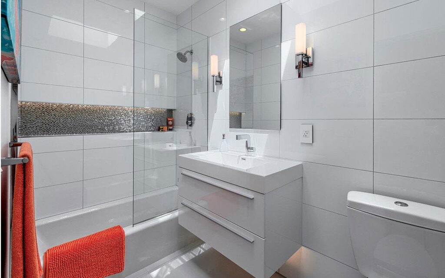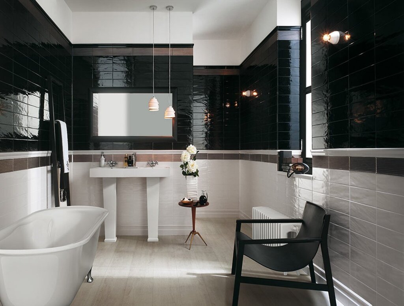Partitions in the corridor for zoning 18 photos
Partitions in the corridor can be a transformative element in interior design, offering both functional and aesthetic benefits. These structures serve as subtle yet effective tools for zoning, allowing you to create distinct areas within a larger space. Whether you're looking to delineate a cozy reading nook, a workspace, or simply wish to enhance privacy, partitions can be tailored to fit your specific needs. By integrating materials such as glass, wood, or metal, they can complement the existing décor while adding a unique touch. The versatility of partitions means they can be either permanent fixtures or temporary solutions, adapting to the evolving needs of your space. They also play a crucial role in managing light and acoustics, contributing to a more harmonious environment. Beyond their practical use, partitions can act as design statements, showcasing creativity and style through innovative designs and finishes. Incorporating partitions in corridors not only optimizes space but also encourages a flow that enhances both functionality and visual appeal. By thoughtfully considering their placement and design, you can achieve a balanced blend of openness and separation, ensuring that each zone serves its intended purpose while contributing to the overall ambiance of your interior.
