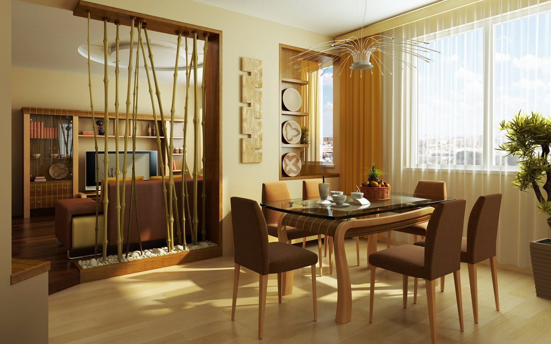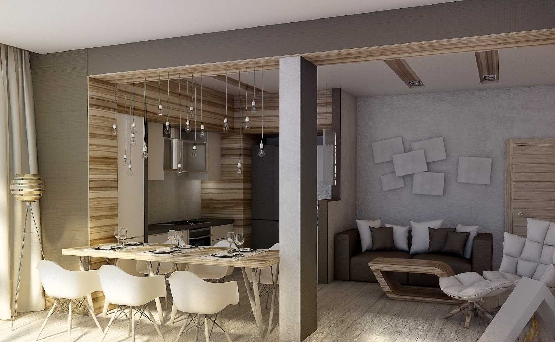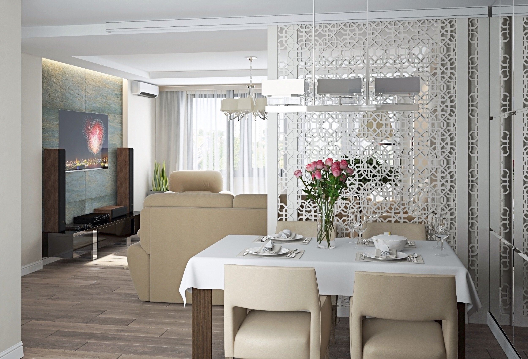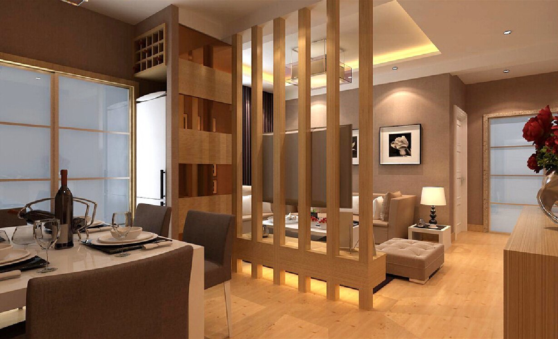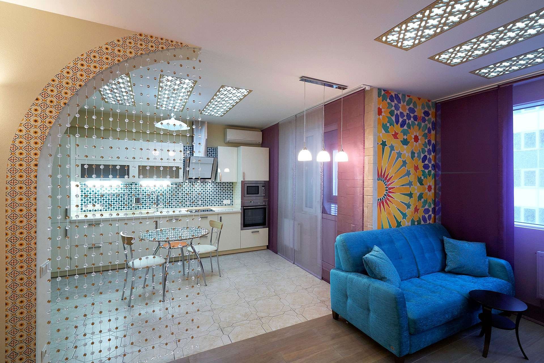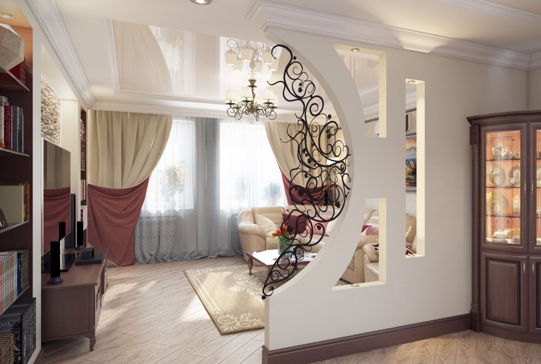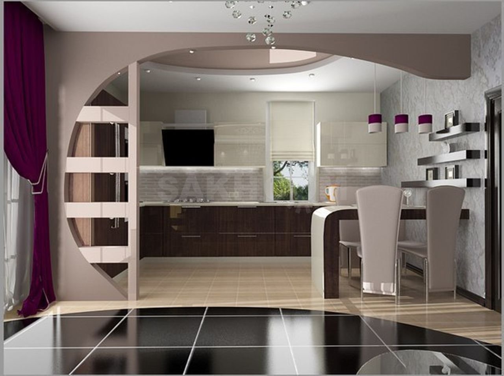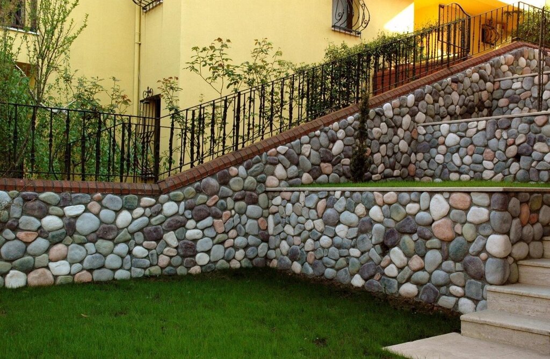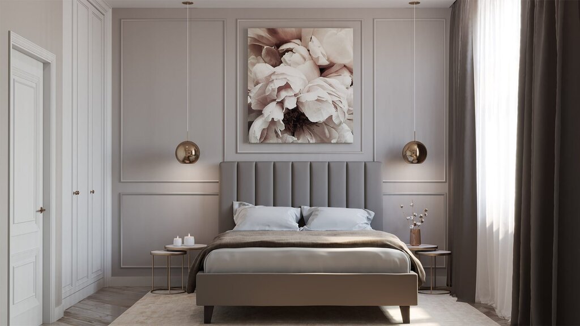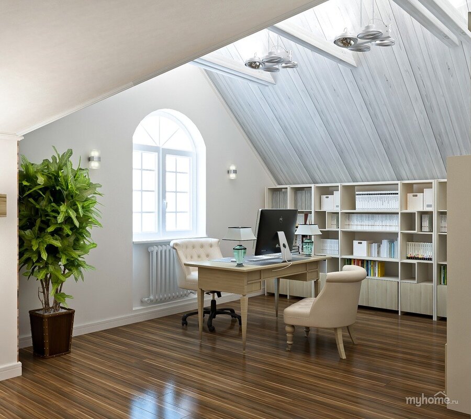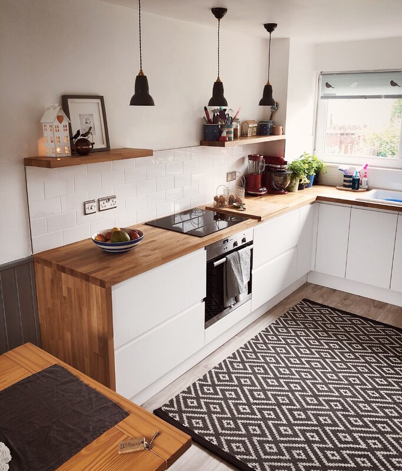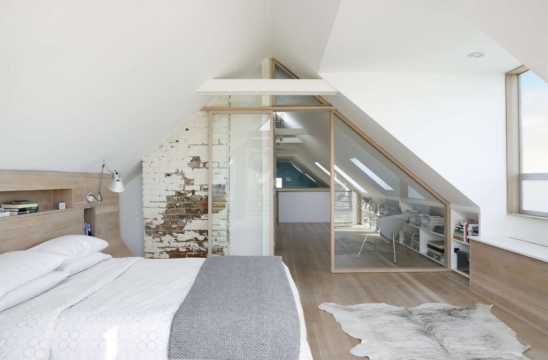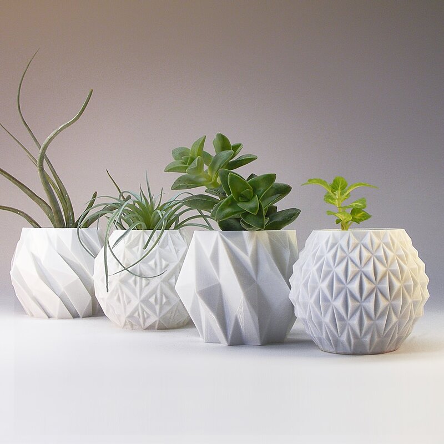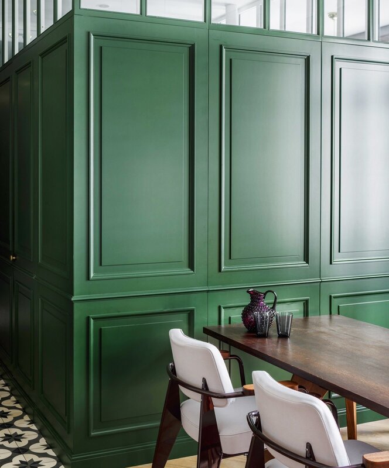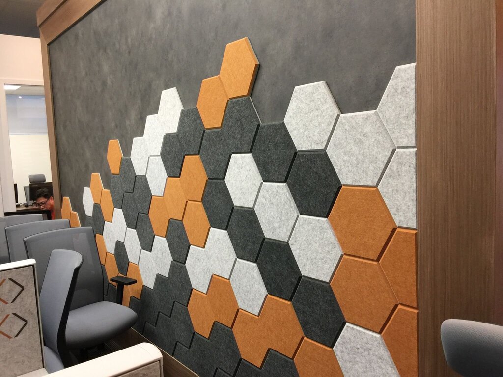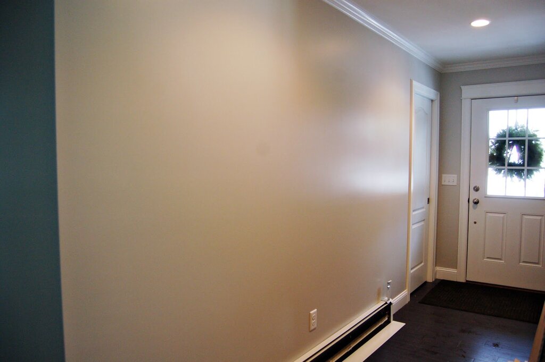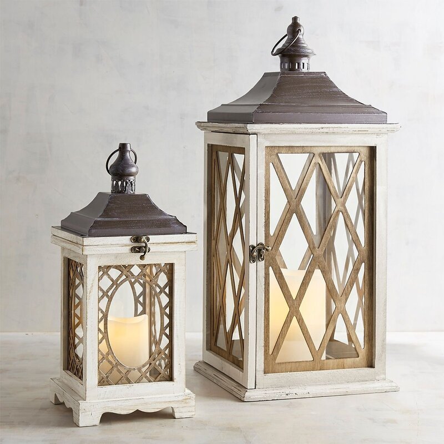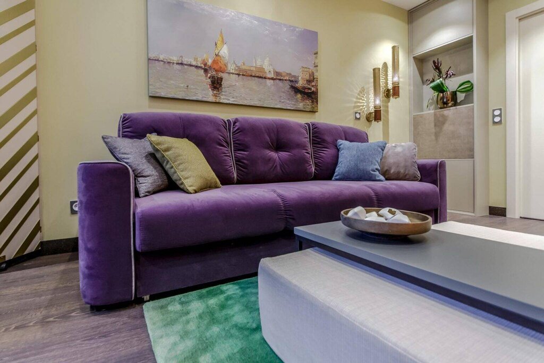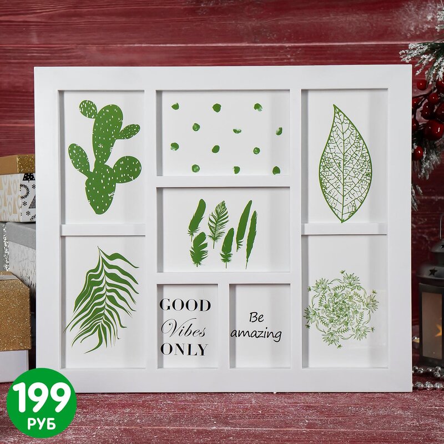- Interiors
- Living rooms
- Partition for zoning the kitchen and living room
Partition for zoning the kitchen and living room 18 photos
Creating a harmonious balance between functionality and aesthetics, partitioning the kitchen and living room is a popular design solution for open-plan spaces. This architectural technique allows for distinct zoning, enhancing both privacy and organization without sacrificing the open feel of the area. Partitions can take various forms, from sleek glass panels that offer a sense of division while allowing natural light to flow, to more solid structures like half-walls or shelving units that provide storage and display opportunities. The choice of materials and styles is vast, with options ranging from minimalist metal frames to rustic wooden slats, each contributing its unique character to the space. Beyond their practical benefits, partitions can also serve as a canvas for creative expression, offering opportunities for artistic embellishments or greenery additions. Ultimately, the key is to select a partition that complements the existing decor, creating a seamless transition between the kitchen and living room while reflecting the unique personality and lifestyle of the inhabitants.




