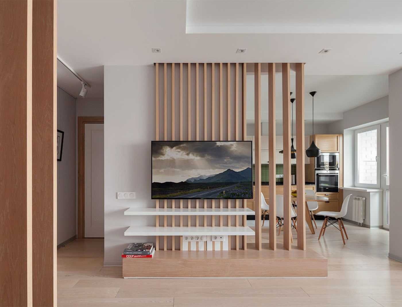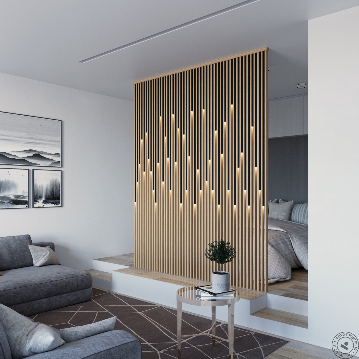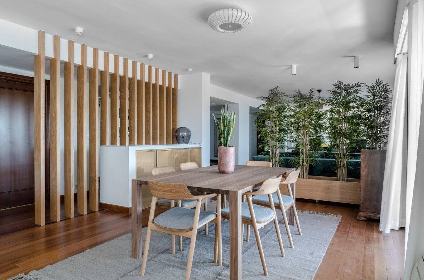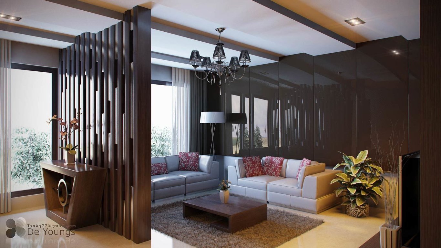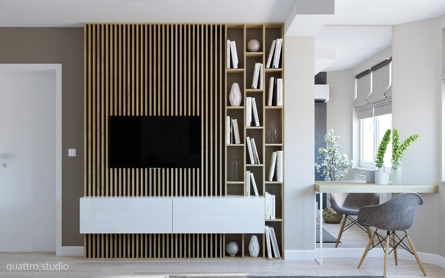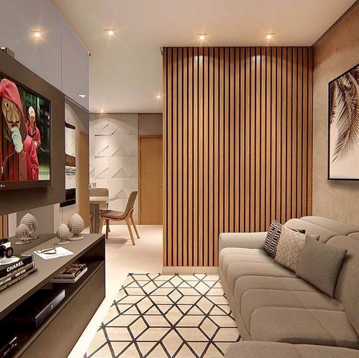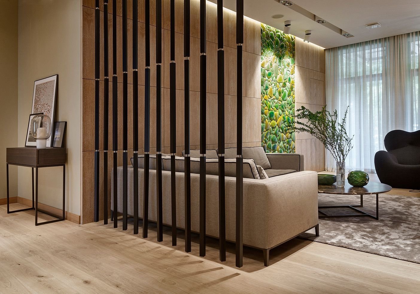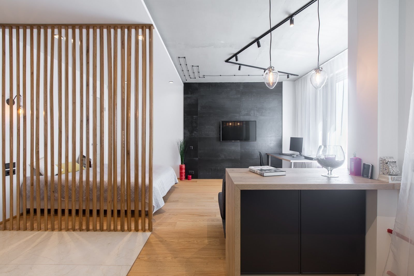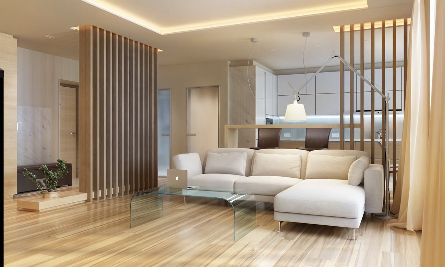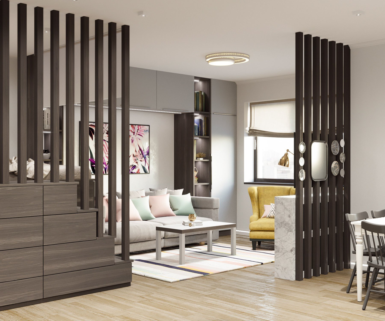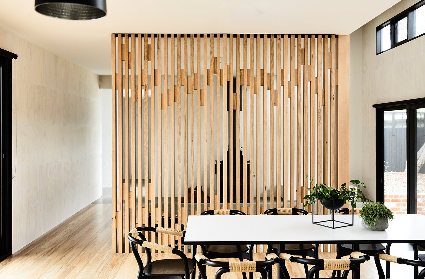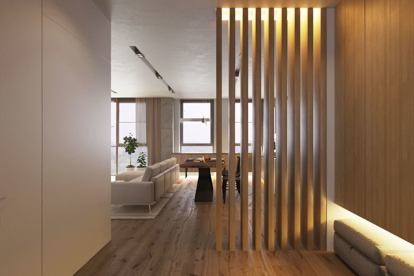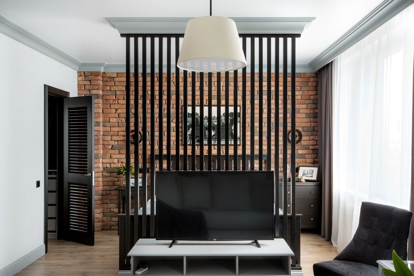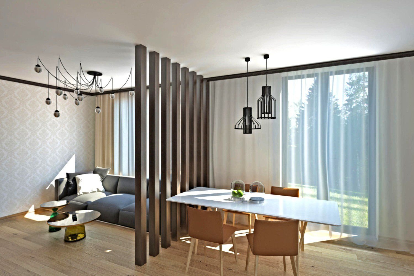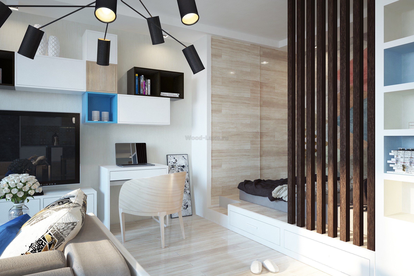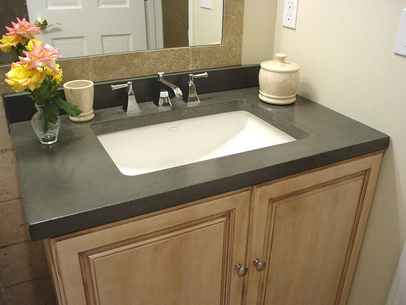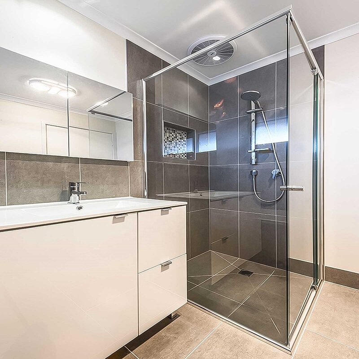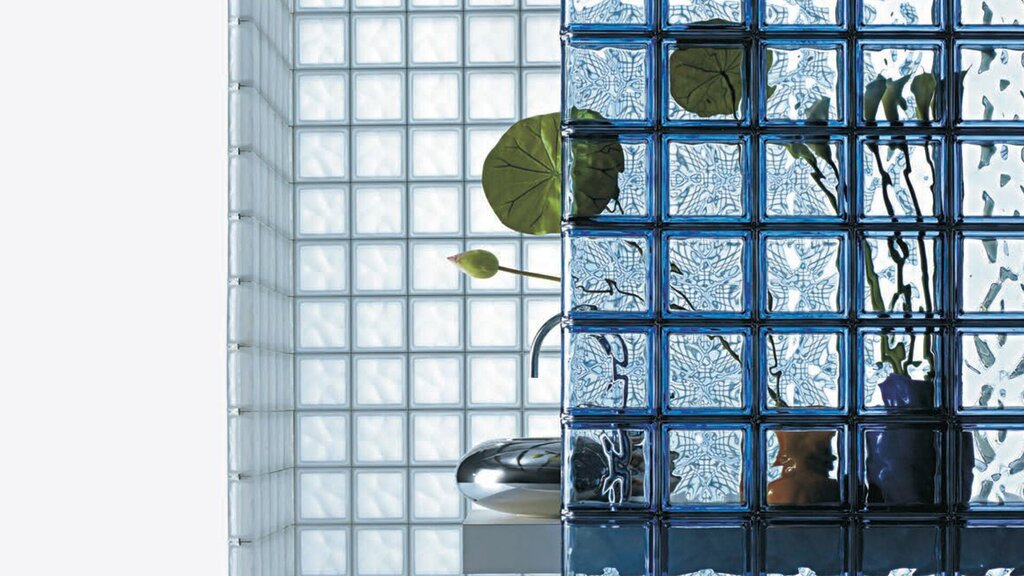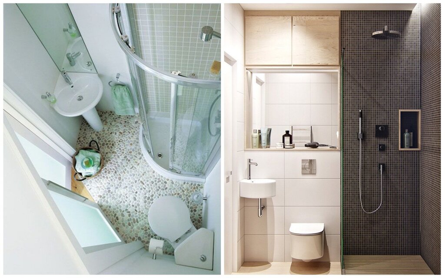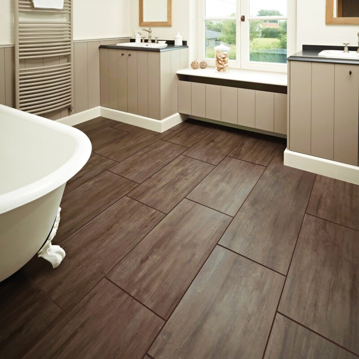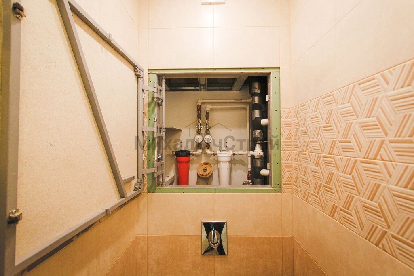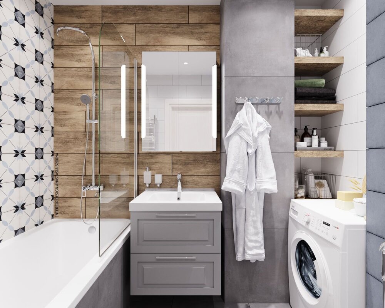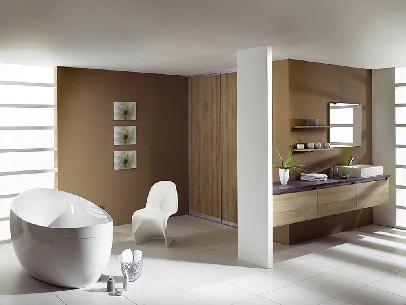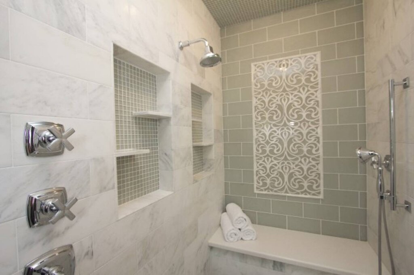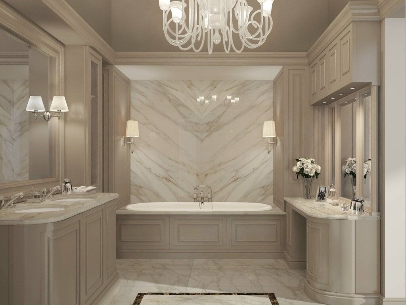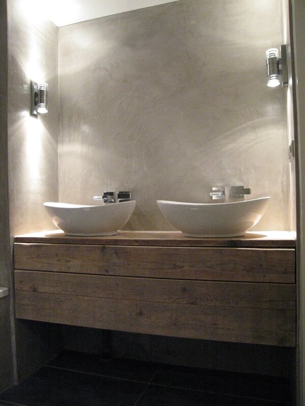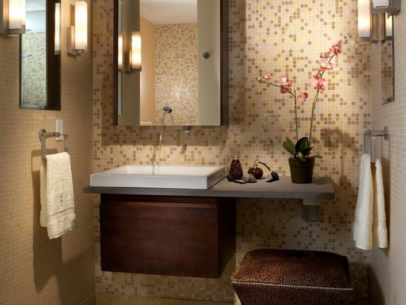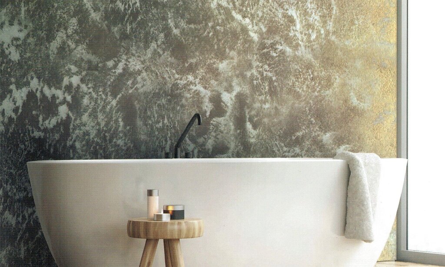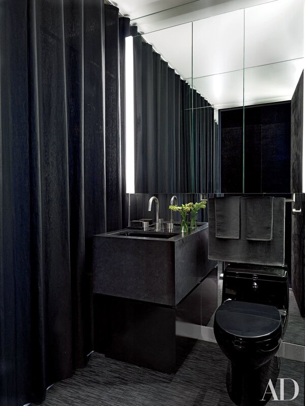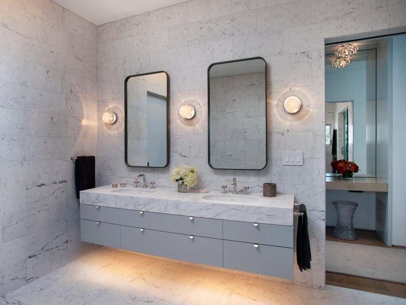- Interiors
- Living rooms
- A partition made of slats in the living room
A partition made of slats in the living room 17 photos
A partition made of slats in the living room offers a versatile design solution that seamlessly combines aesthetics with functionality. These partitions serve as a stylish way to delineate spaces without completely closing off areas, maintaining an open and airy feel. The slatted design allows light and air to pass through, enhancing the sense of space while adding a modern, minimalist touch to the decor. Whether used to create a subtle boundary between the dining and living areas or to add an eye-catching architectural element, slat partitions bring texture and depth to the room. They can be crafted from a variety of materials, such as wood, metal, or composite, each offering its unique character and appeal. The alignment and spacing of the slats can be customized to suit personal tastes, ranging from tightly packed for a more solid appearance to widely spaced for a lighter, more transparent look. Beyond their visual appeal, slat partitions can also improve acoustics by breaking up sound waves, making them a practical choice for bustling households. Embrace the elegance and functionality of slatted partitions to enhance your living room's design and create harmonious, defined spaces within your home.
