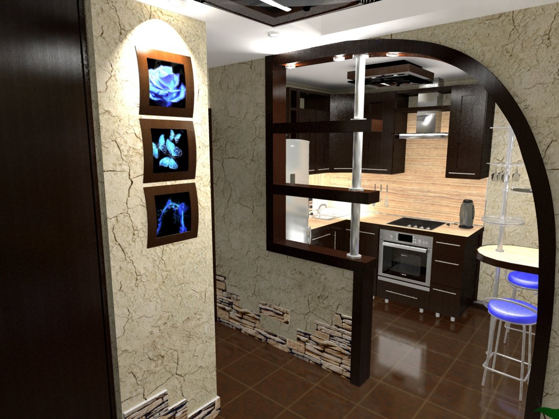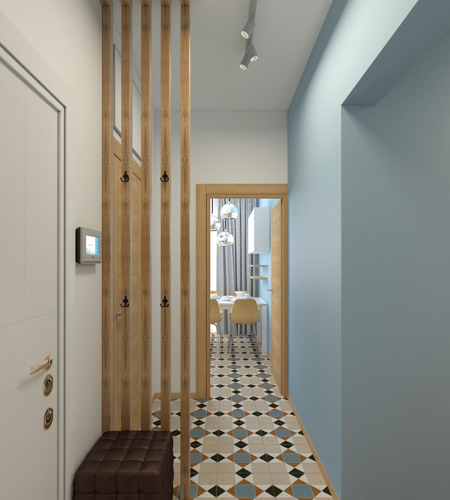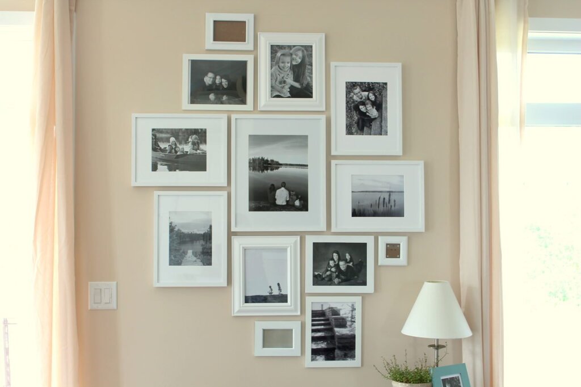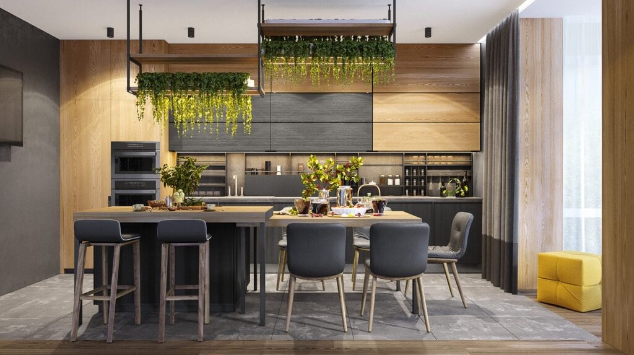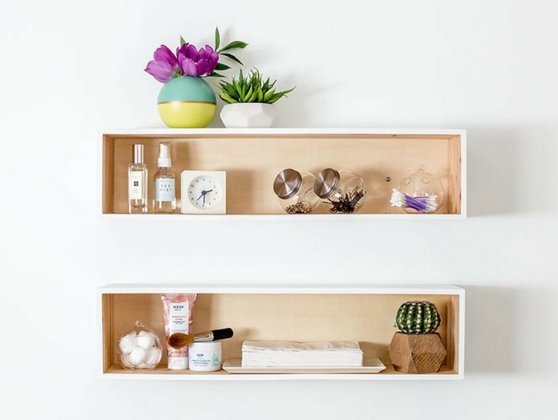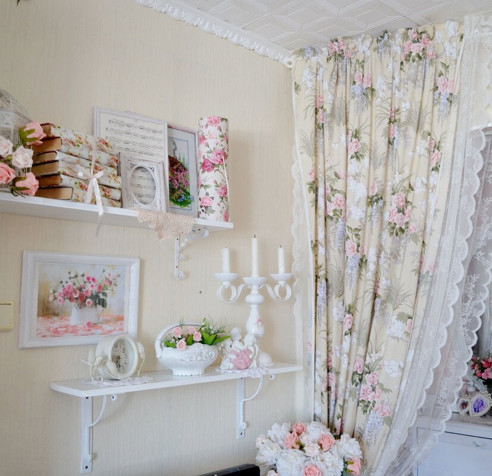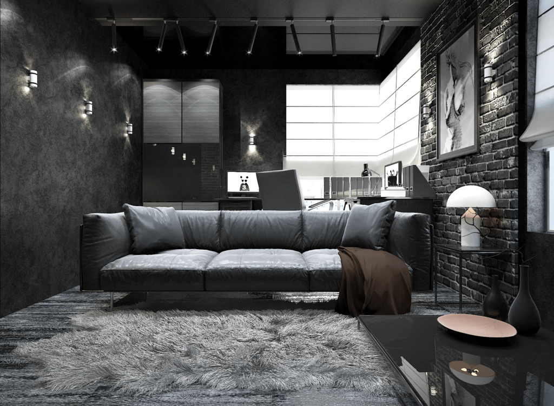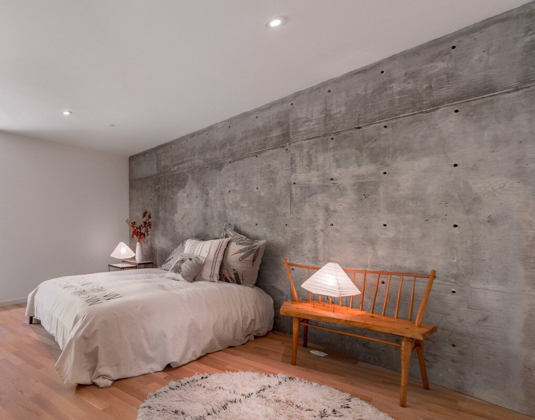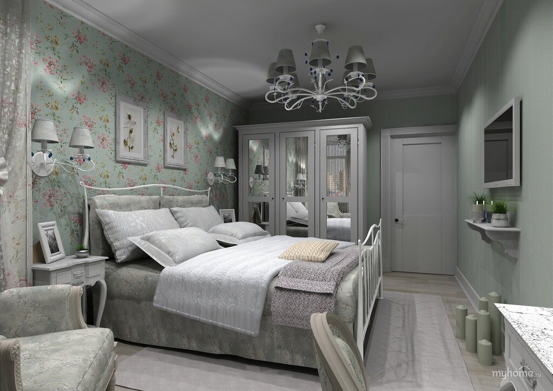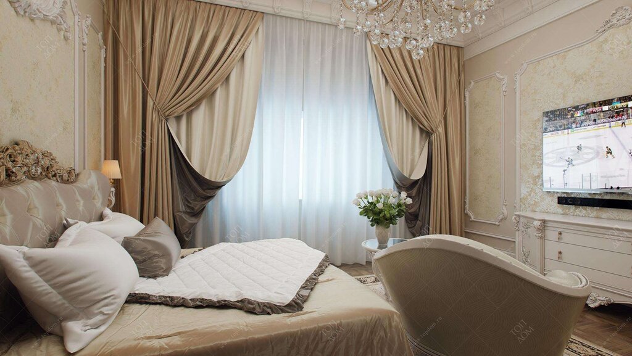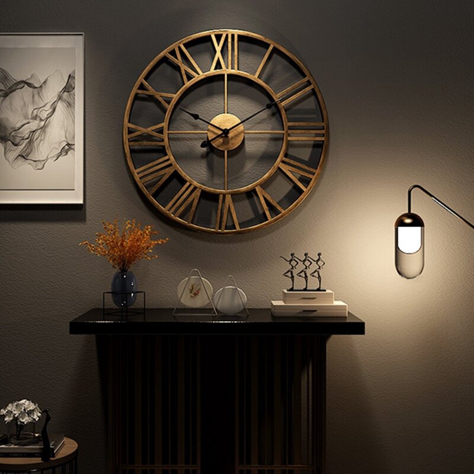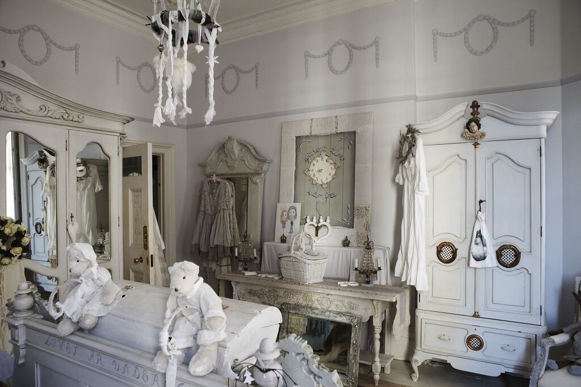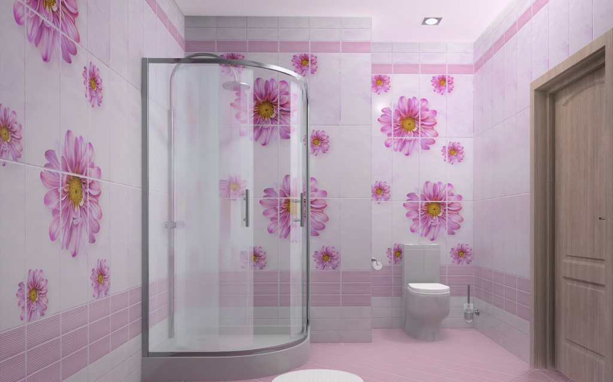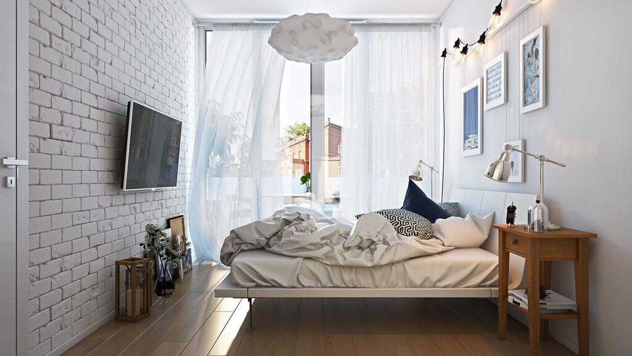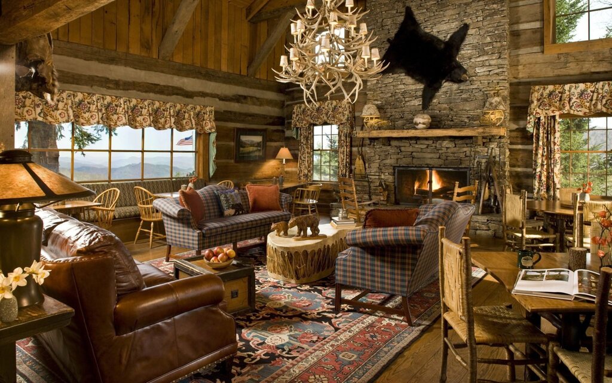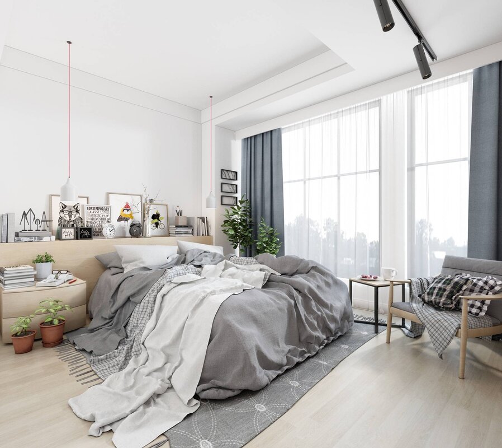Partition in the corridor 18 photos
Creating a well-organized and aesthetically pleasing corridor can significantly enhance the flow and functionality of a home. One of the most effective ways to achieve this is through the use of partitions. Partitions in corridors serve multiple purposes, from adding a touch of style to improving spatial dynamics. They can subtly divide areas without the need for permanent walls, thus maintaining an open and airy feel. These structures come in various forms, including screens, shelving units, or half-walls, each offering unique design opportunities. By selecting the right materials and designs, such as frosted glass or wooden slats, partitions can complement the existing decor while adding a new layer of interest. Moreover, partitions can help delineate spaces for different activities or uses, making long corridors more functional. They can create cozy nooks for reading, a gallery space for art, or a transition area that welcomes guests. When thoughtfully integrated, partitions contribute to a harmonious balance between aesthetics and practicality, transforming what might be an overlooked space into a distinct and purposeful part of the home. With careful planning and creative design, corridor partitions can elevate the overall interior experience, offering both privacy and style in equal measure.












