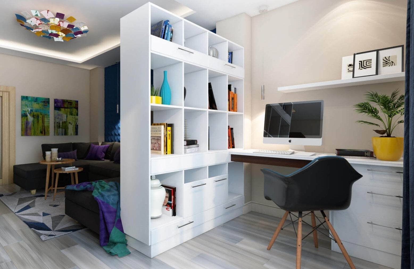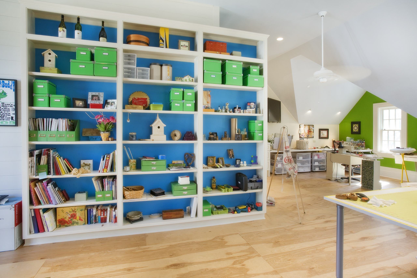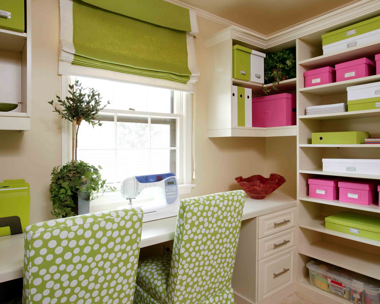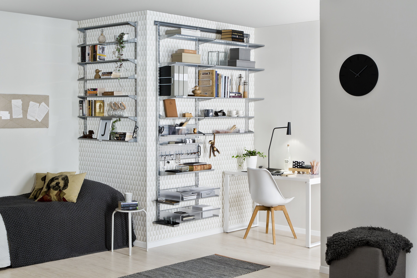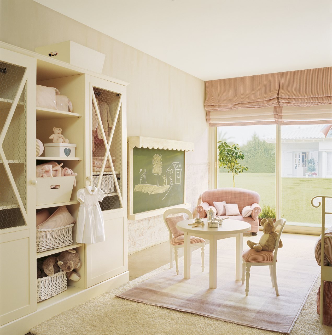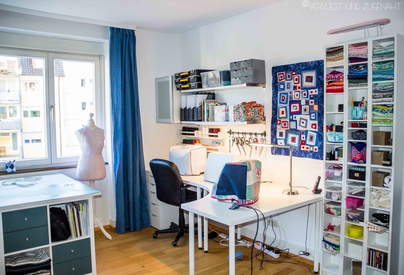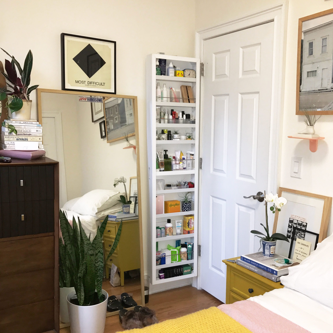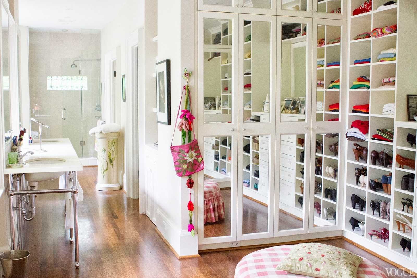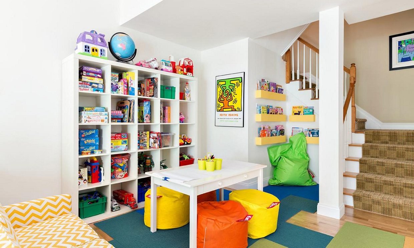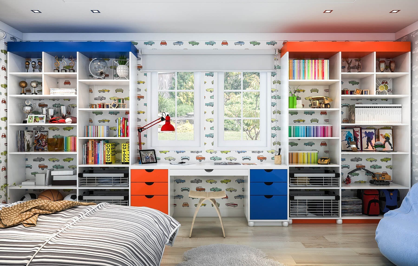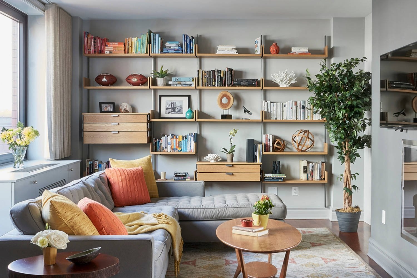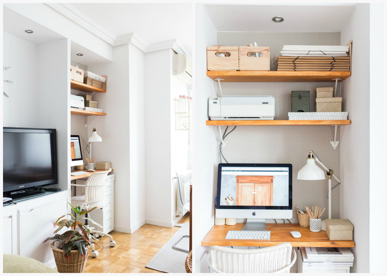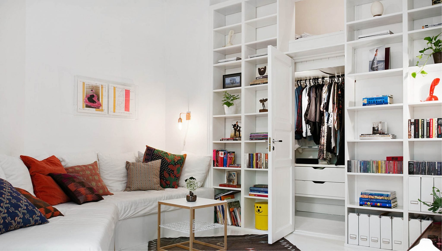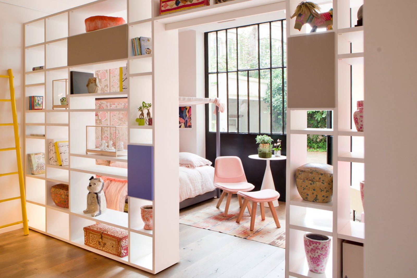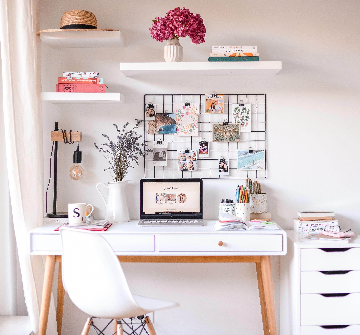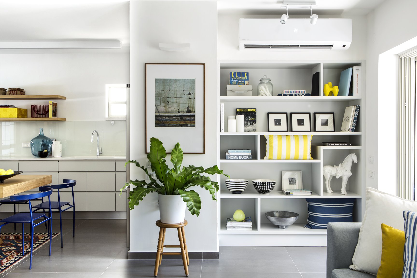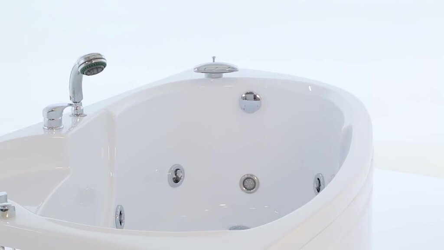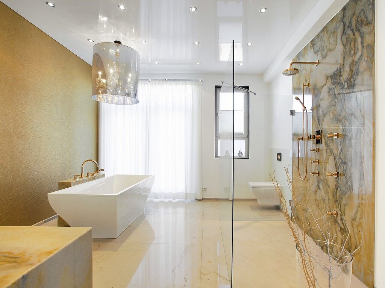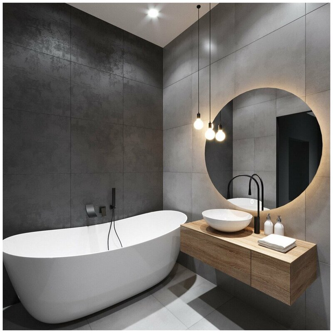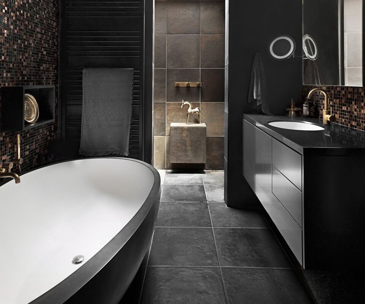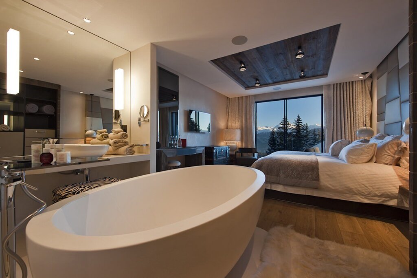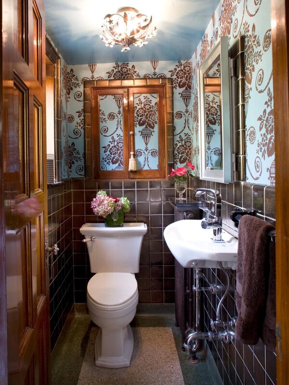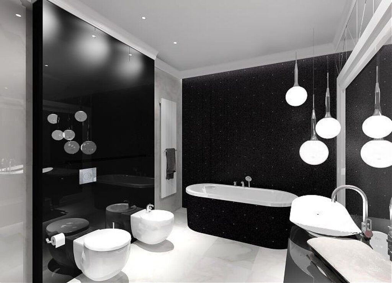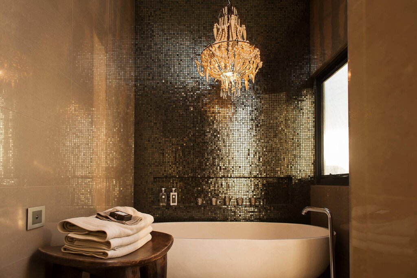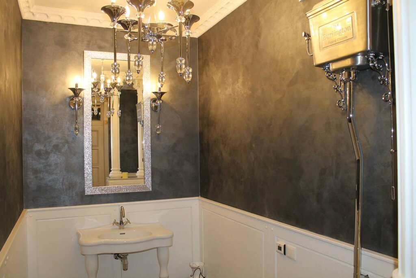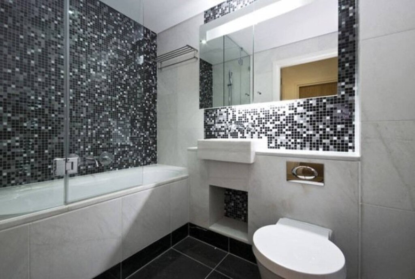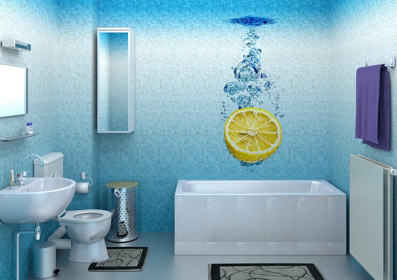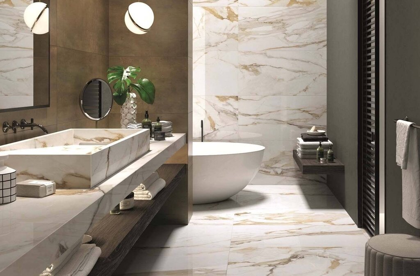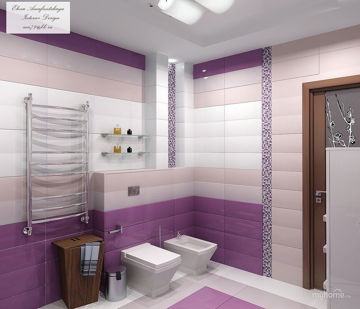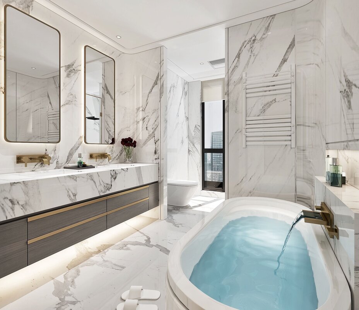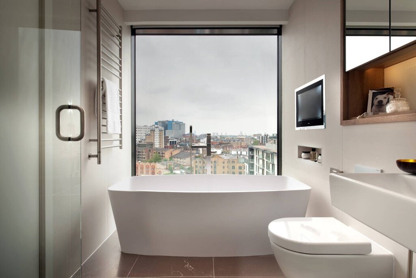Organization of space in the room 29 photos
Creating an organized space in a room is both an art and a science, blending aesthetics with functionality to enhance everyday living. The organization of space begins with understanding the purpose of the room and the flow of movement within it. By strategically placing furniture and decor, you can define areas for specific activities, whether it's relaxation, work, or socializing. Consider the principles of balance and symmetry to create a harmonious environment that resonates with comfort and efficiency. Multifunctional furniture can be a game-changer, offering storage solutions that keep clutter at bay while maintaining an open, inviting atmosphere. Lighting also plays a critical role; a combination of natural and artificial light can highlight key areas and add warmth to the space. Lastly, personal touches, such as artwork or plants, can bring life and personality to the room. Thoughtful organization transforms any space into a sanctuary that reflects individual style while promoting peace and productivity.

