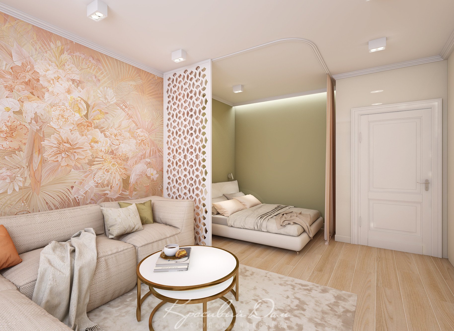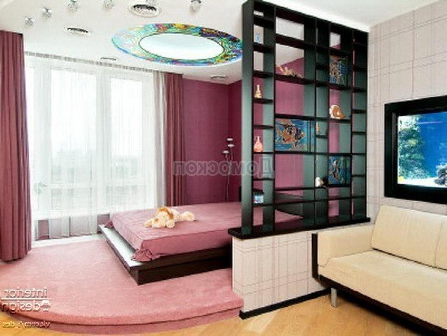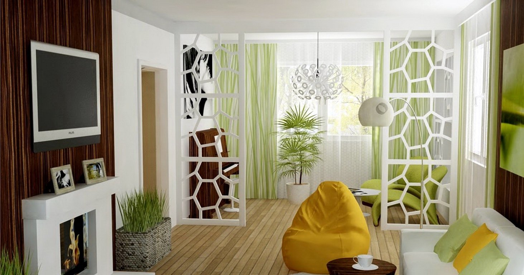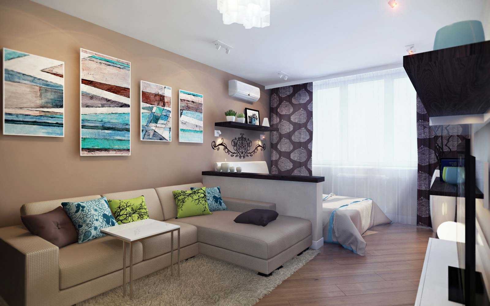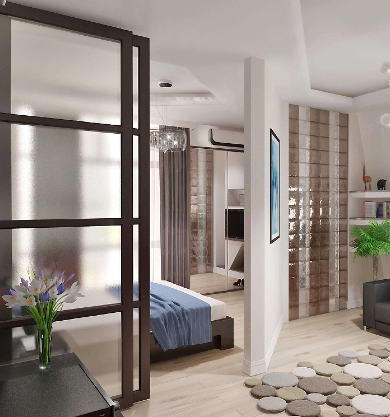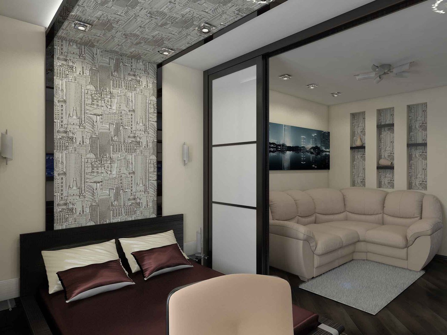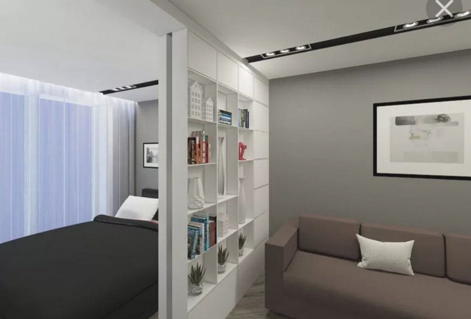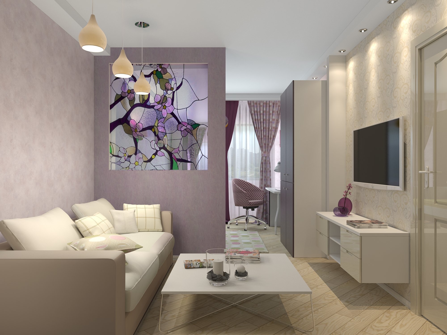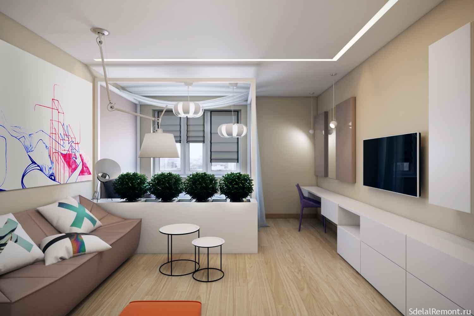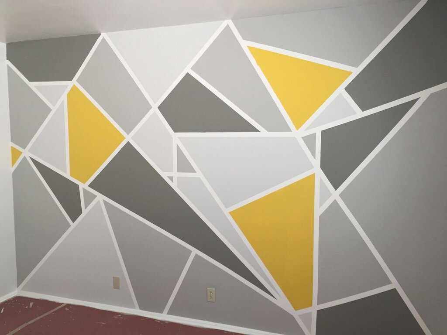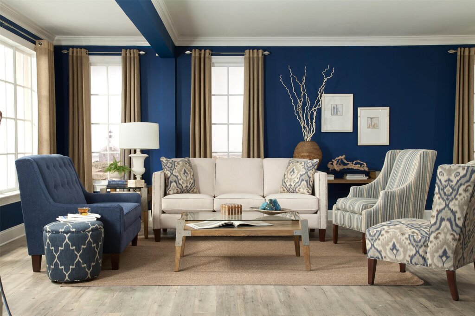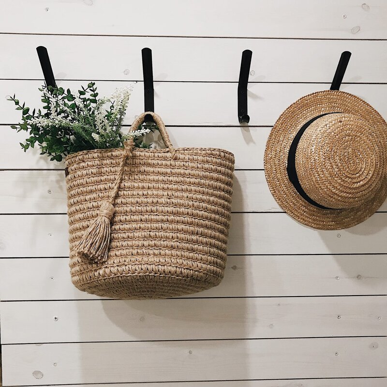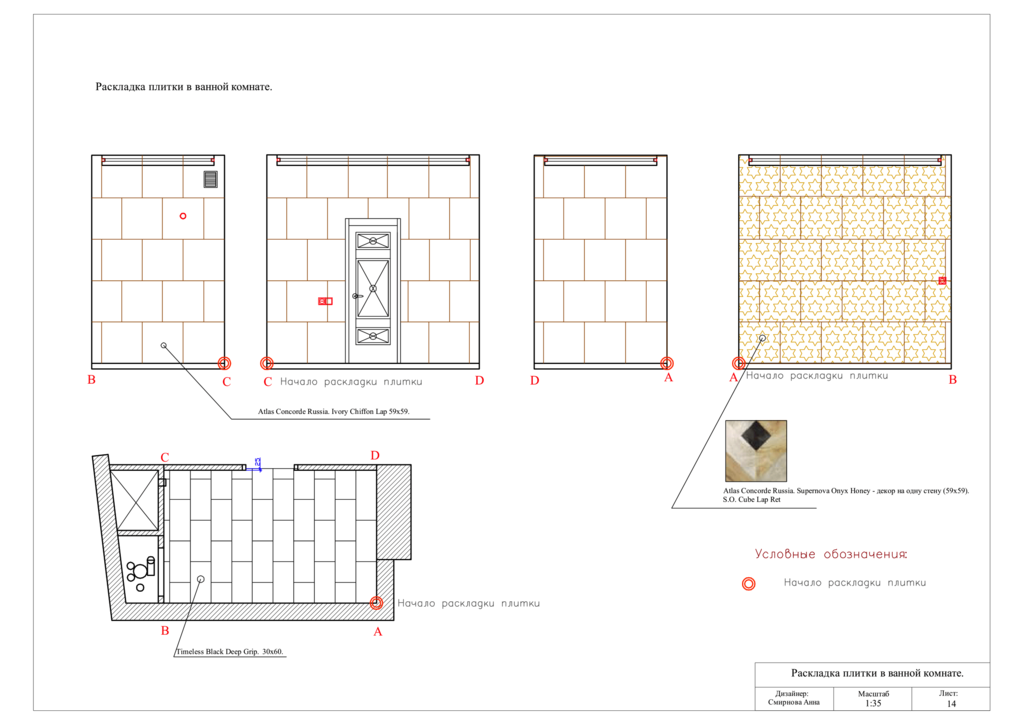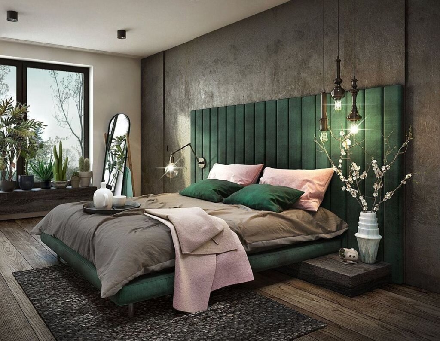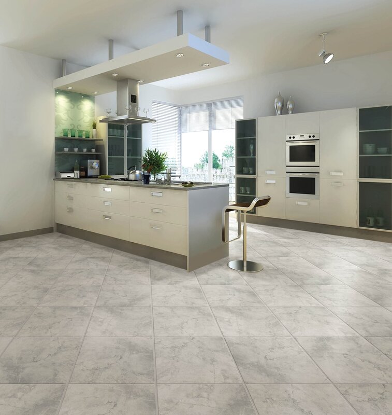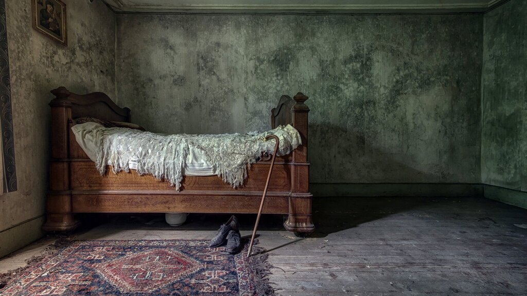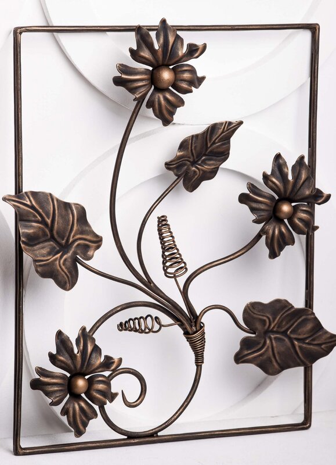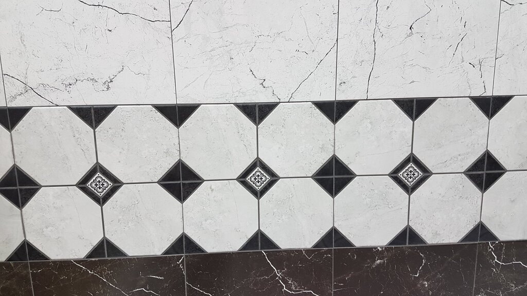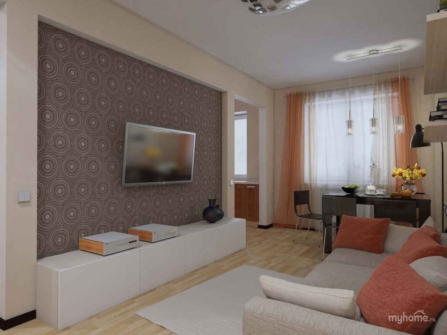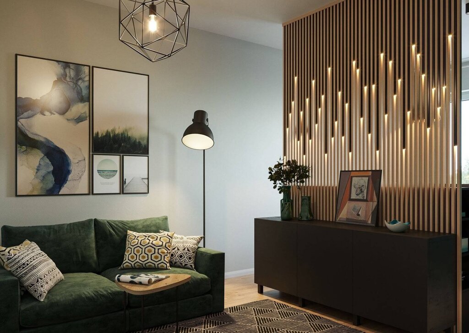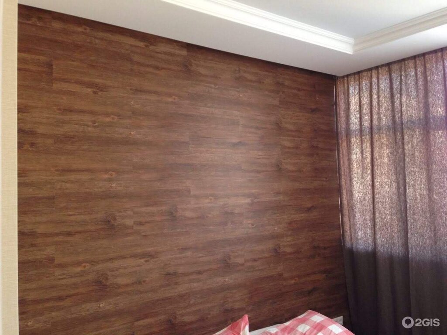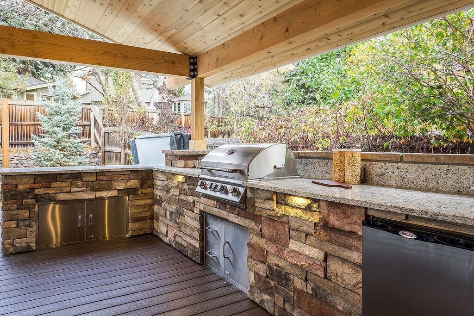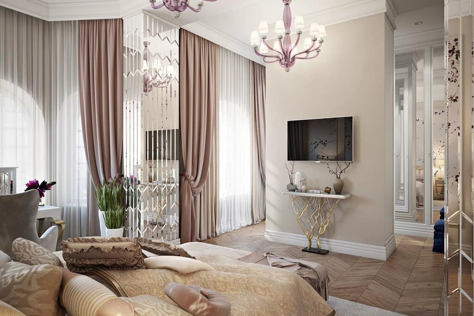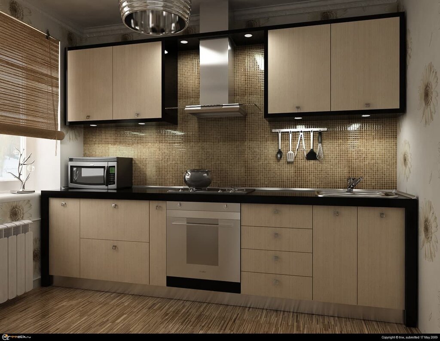- Interiors
- Apartments
- Options for zoning a studio apartment
Options for zoning a studio apartment 17 photos
Creating a functional and aesthetically pleasing studio apartment involves clever zoning techniques that maximize space while maintaining an open feel. One popular method is using furniture to delineate areas. A strategically placed sofa or bookshelf can separate the living area from the sleeping space, providing both privacy and utility. Another effective approach is the use of rugs or different flooring materials to visually divide sections, distinguishing the kitchen from the living room or the workspace from the dining area. For those seeking flexibility, consider installing sliding doors or curtains, which can be open for an airy feel or closed for privacy when needed. Additionally, color schemes play a crucial role in zoning; using different paint colors or wallpaper designs for distinct areas can subtly guide the eye and define zones without the need for physical barriers. Lighting also contributes significantly to zoning. Employing a variety of light sources, such as pendant lights over the dining area or floor lamps in the living space, can create distinct atmospheres in each section. Lastly, elevated platforms or lofted beds can add vertical separation, making the most of high ceilings while providing additional storage or living space. By integrating these strategies, a studio apartment can be transformed into a versatile and inviting home.

