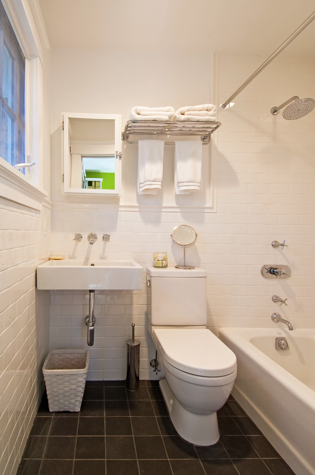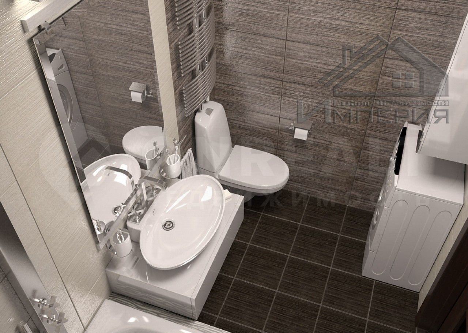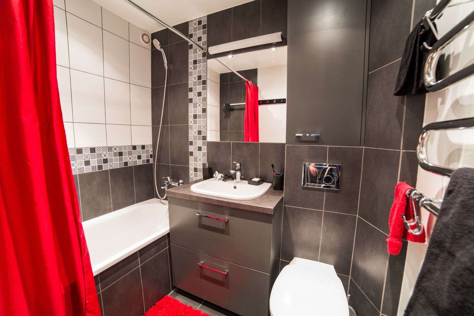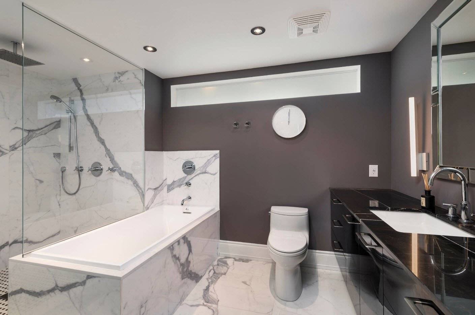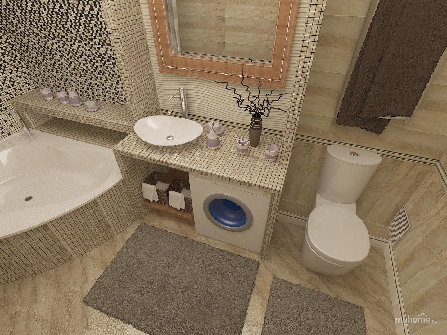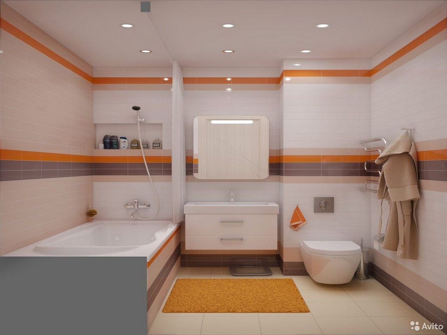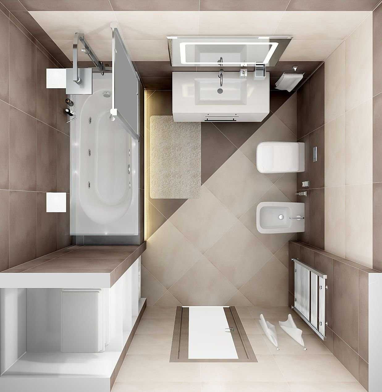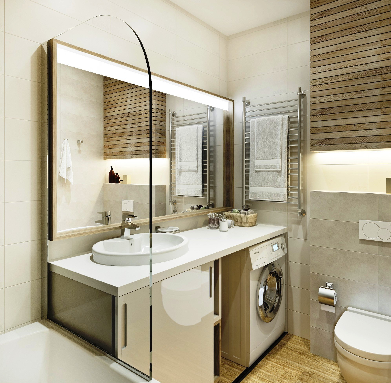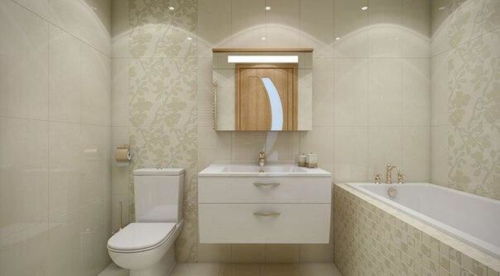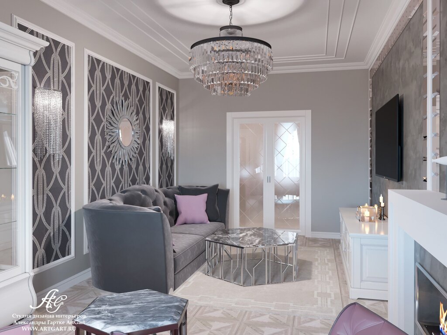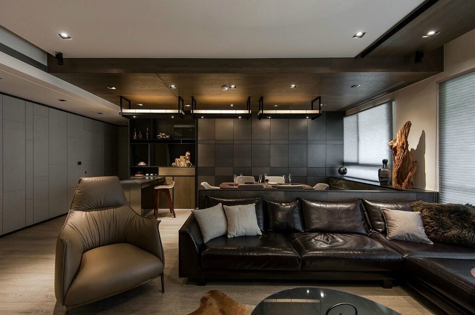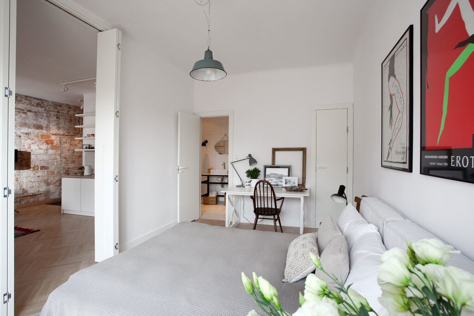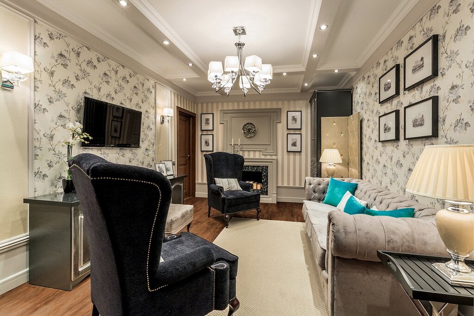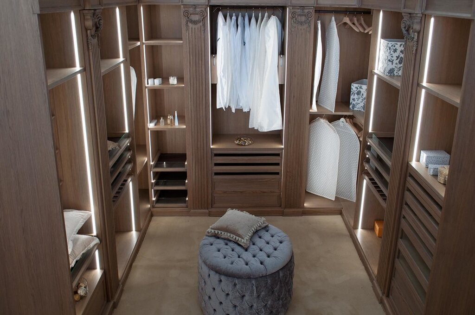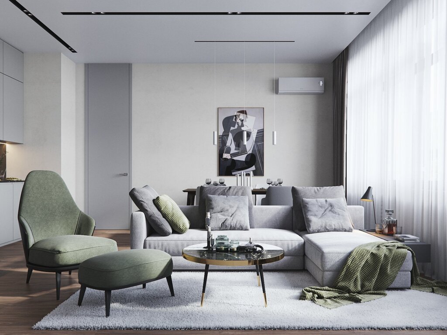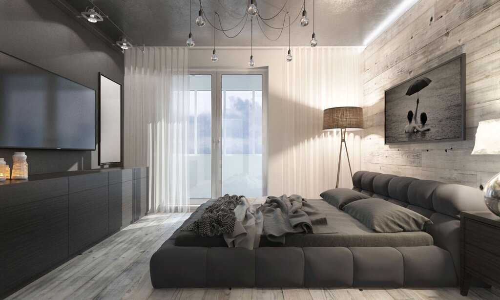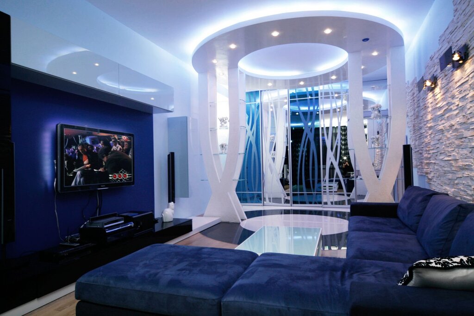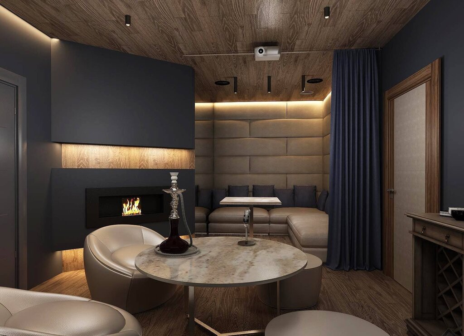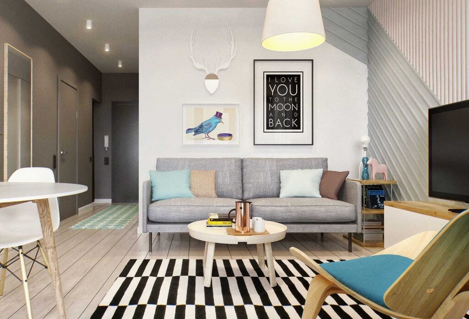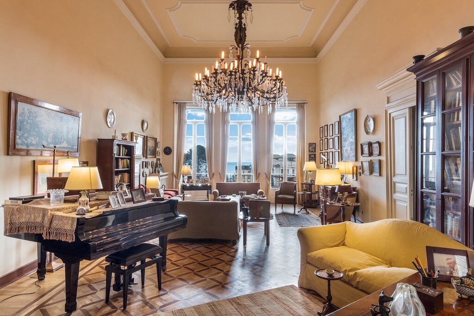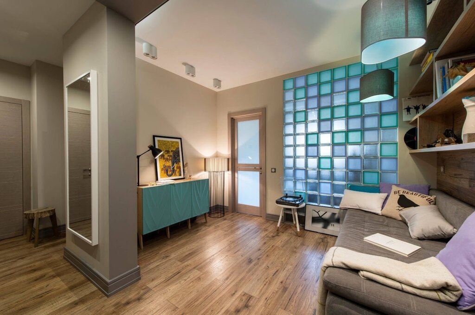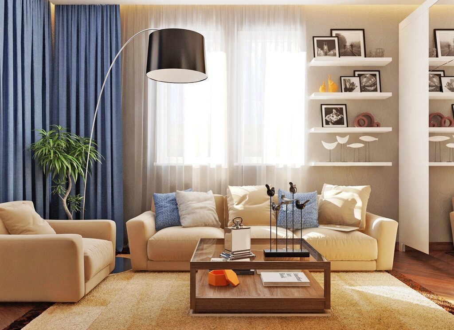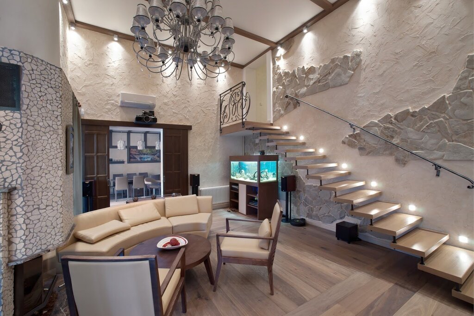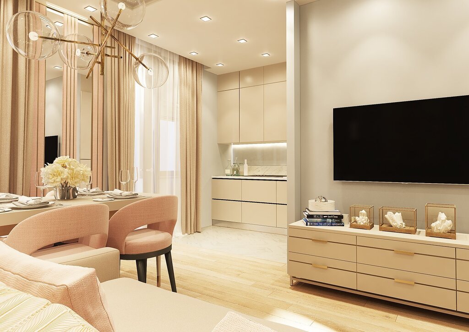- Interiors
- Finishing work
- Options for renovating a combined bathroom
Options for renovating a combined bathroom 9 photos
Renovating a combined bathroom can transform it into a functional and stylish space that meets the needs of modern living. When planning your renovation, consider the layout carefully to maximize space efficiency and comfort. Start by assessing the room's dimensions and identifying areas for improvement. Opt for a minimalist design to create an illusion of more space, using neutral colors and sleek fixtures. Consider installing a walk-in shower or a compact bathtub to save space without sacrificing functionality. For storage, floating vanities and built-in shelves can keep essentials organized while maintaining a clean look. Incorporate effective lighting solutions, such as layered lighting or LED strips, to enhance visibility and ambiance. Ventilation is crucial in a combined bathroom; ensure adequate airflow with a quality exhaust fan or a window if possible. Don't forget the importance of durable materials that can withstand humidity, such as porcelain tiles or moisture-resistant paint. By focusing on these elements, you can create a combined bathroom that is both practical and aesthetically pleasing, adding value and comfort to your home.
