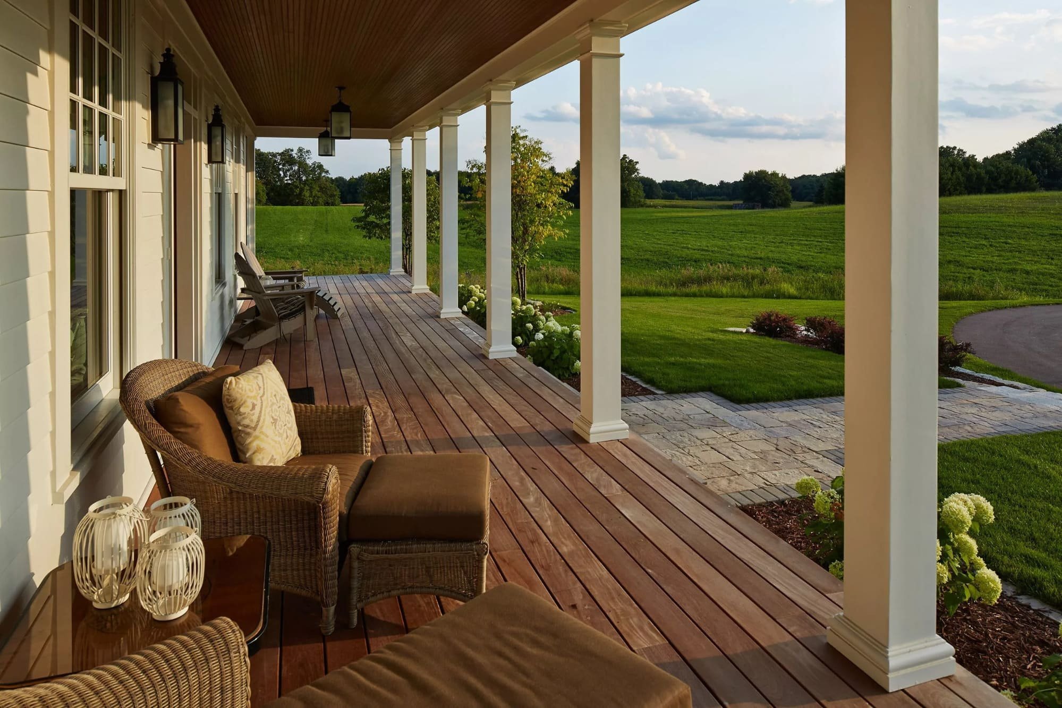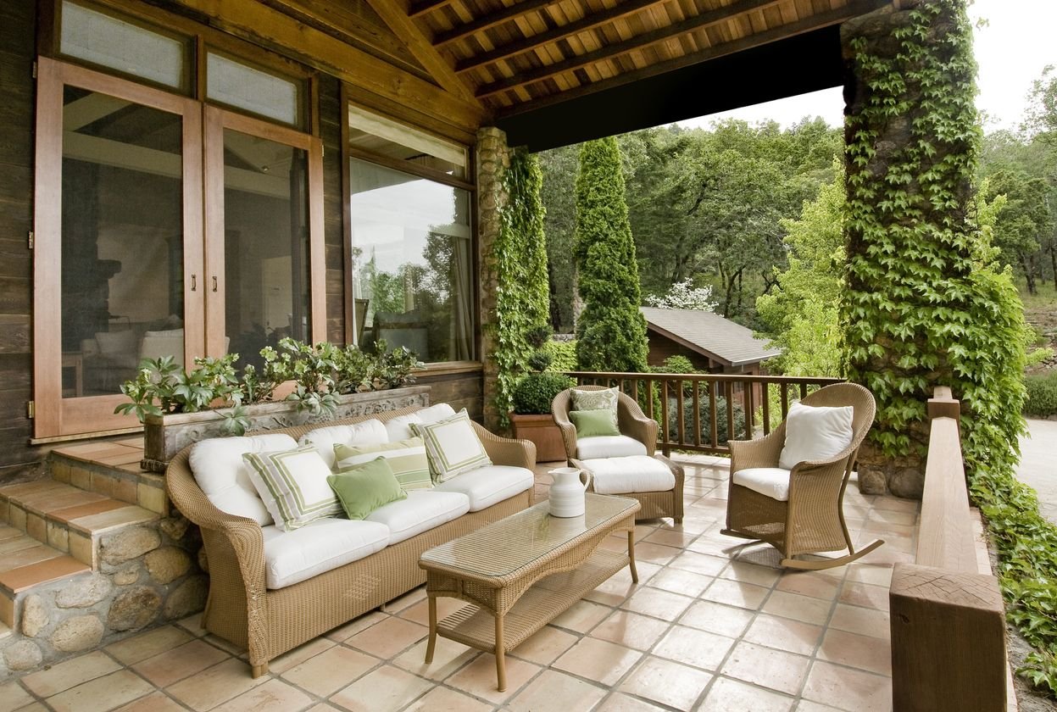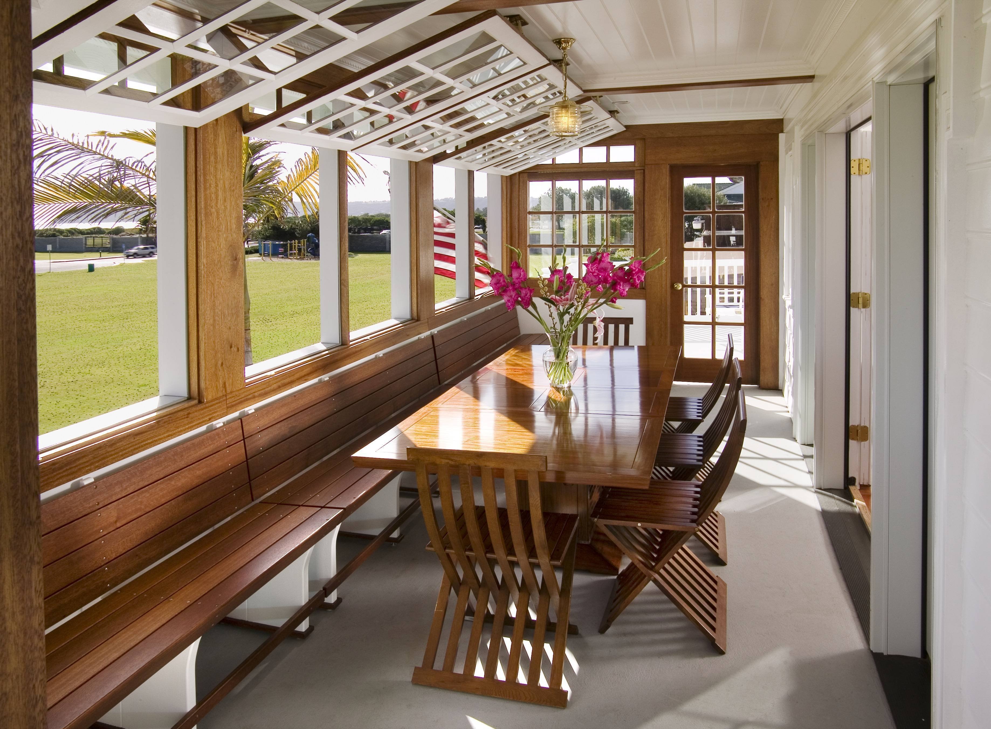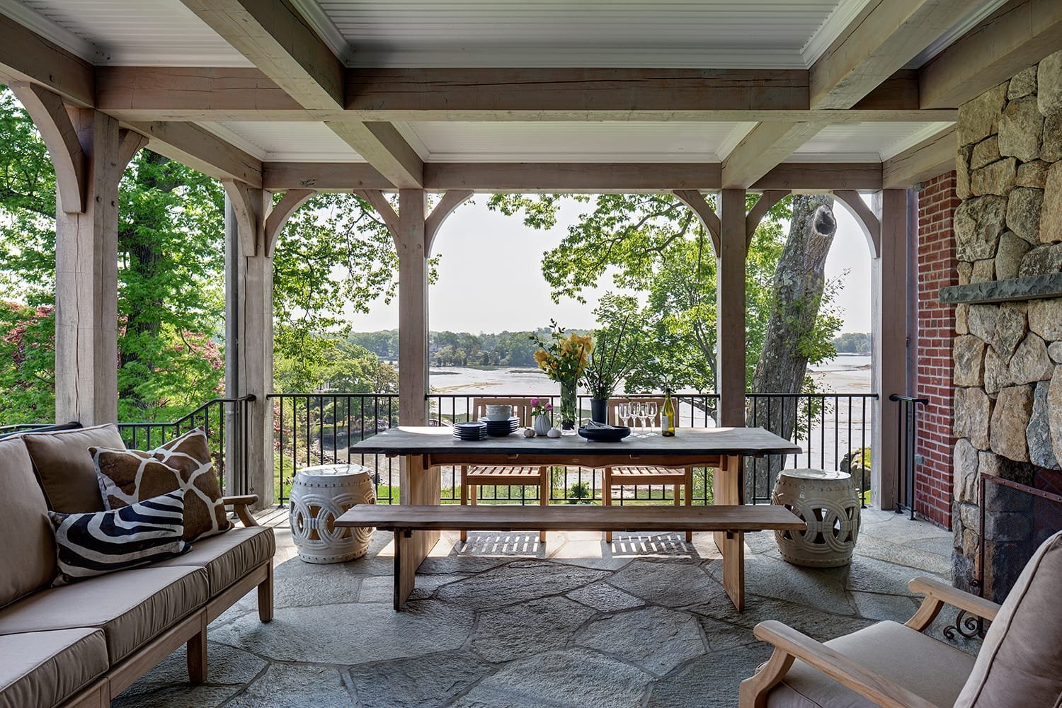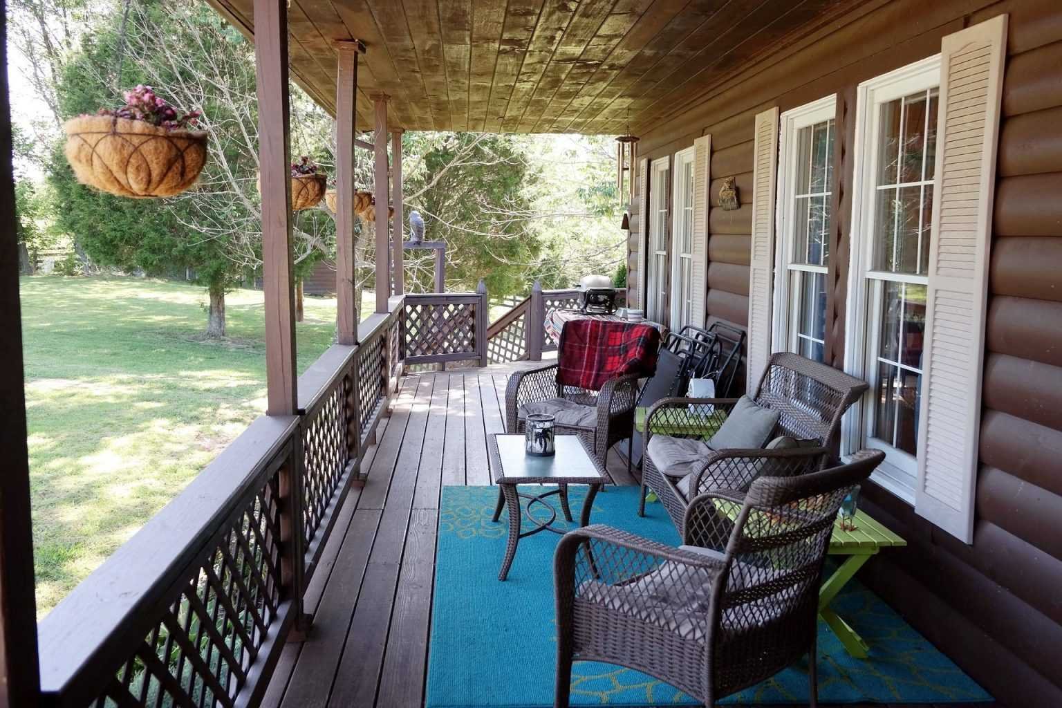Open veranda in a private house 31 photos
An open veranda in a private house serves as a serene extension of indoor living spaces, seamlessly blending the comforts of home with the beauty of the outdoors. This architectural feature is ideal for those who cherish natural light, fresh air, and the gentle sounds of nature. An open veranda invites homeowners to enjoy the changing seasons from the comfort of their own retreat, offering a perfect setting for morning coffees, afternoon reading, or evening gatherings. In terms of design, an open veranda can be tailored to reflect personal style while enhancing the overall aesthetic of the home. From rustic wooden flooring to sleek modern lines, the possibilities are endless. Incorporating elements such as cozy furnishings, potted plants, and ambient lighting can transform the space into a welcoming haven. Furthermore, thoughtful considerations like weather-resistant materials and well-planned layouts ensure that the veranda remains functional and inviting throughout the year. Ultimately, an open veranda in a private house is more than just an architectural feature; it is a versatile space that nurtures relaxation, fosters connection with nature, and enriches the living experience.
