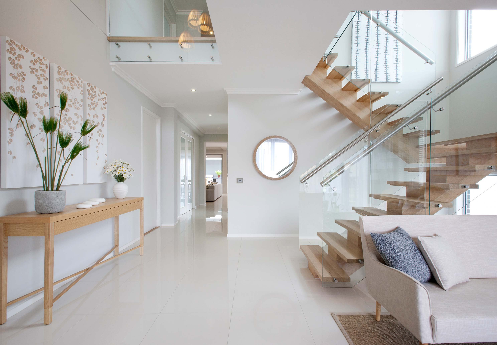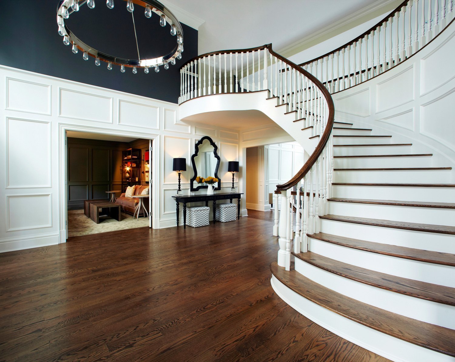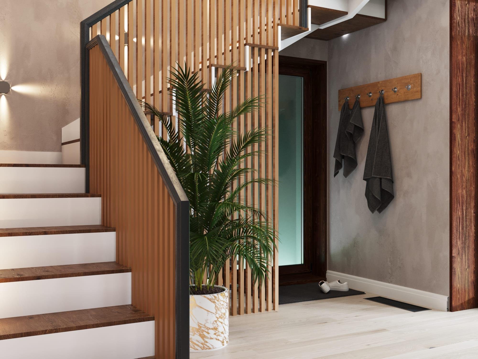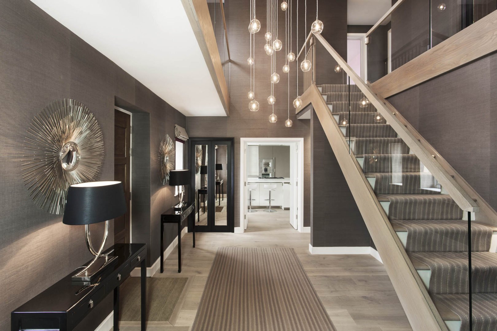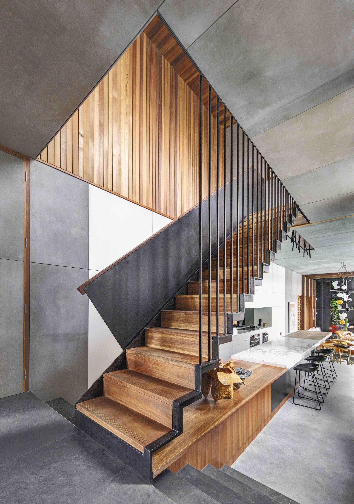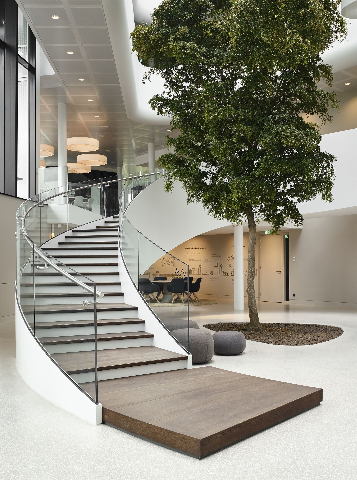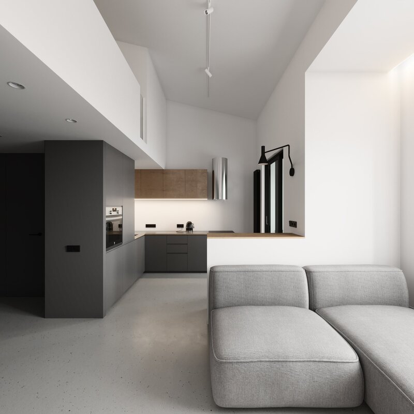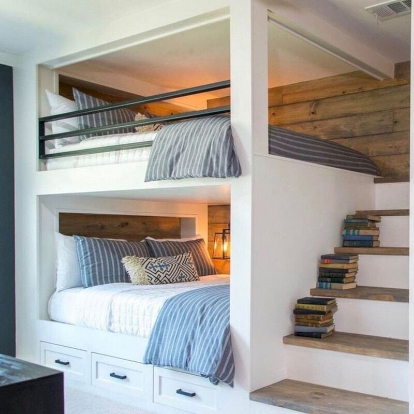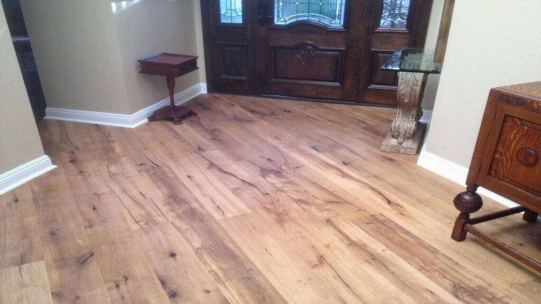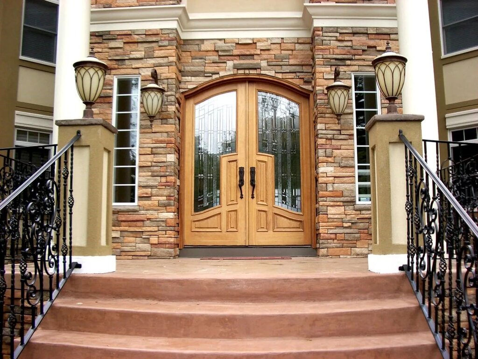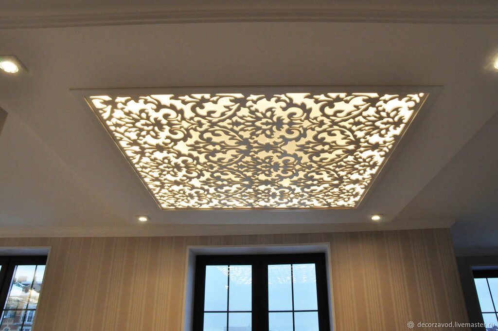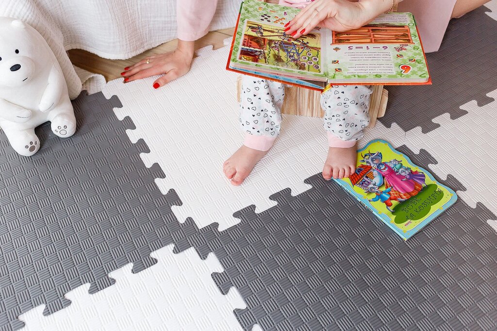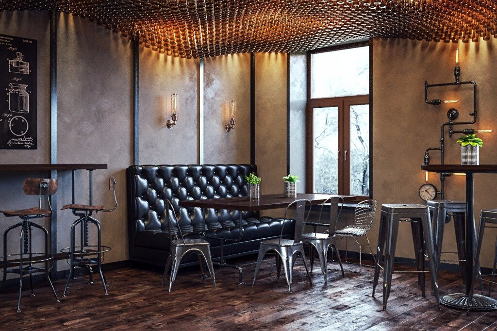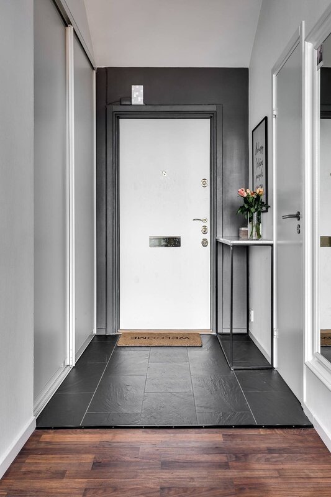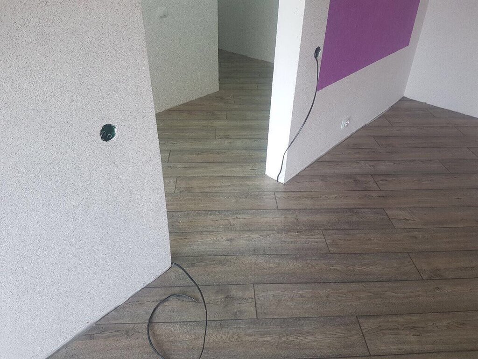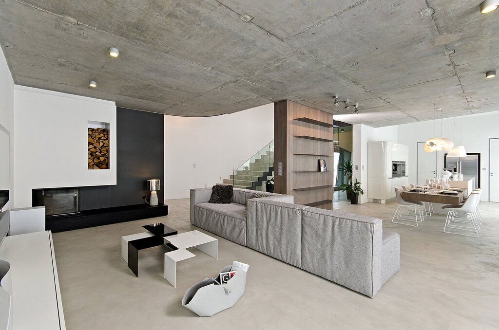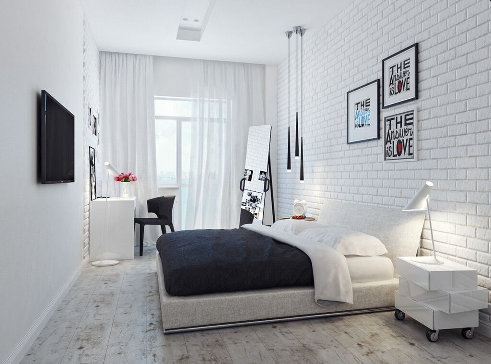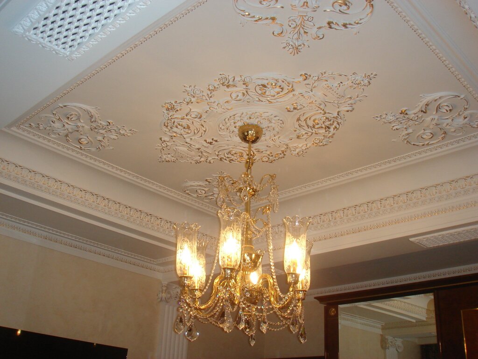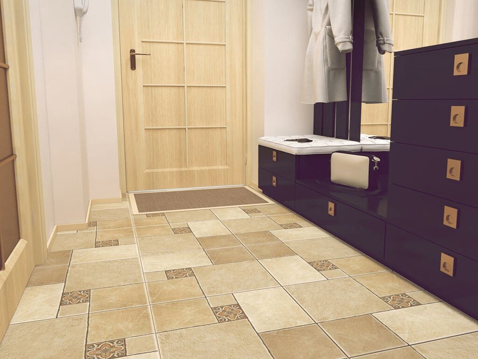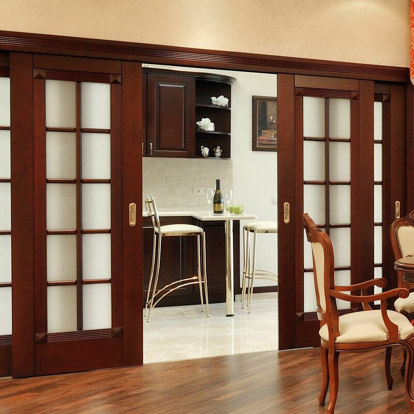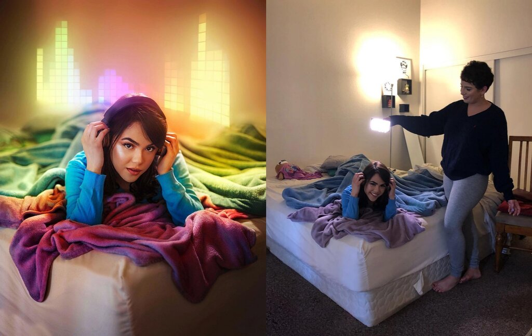Open staircase in the house 17 photos
Open staircases have emerged as a striking feature in modern home interiors, offering both aesthetic appeal and functional sophistication. These staircases, characterized by their minimalist design and airy structure, create a seamless flow between different levels of a house. By eliminating risers or incorporating transparent materials like glass, open staircases allow light to permeate through spaces, enhancing the sense of openness and expansion within a home. This design choice not only maximizes natural light but also serves as a central architectural element that can transform the ambiance of any living space. Beyond their visual allure, open staircases can be customized with various materials such as wood, metal, or concrete, each contributing a unique texture and warmth to the home's interior. Their versatile design adapts well to both contemporary and traditional settings, making them a popular choice among homeowners and designers alike. Safety features, such as railings and non-slip treads, can be seamlessly integrated without compromising the staircase's sleek appearance. As homes continue to evolve into expressions of personal style, the open staircase stands out as an innovative and timeless addition that marries form and function beautifully.

