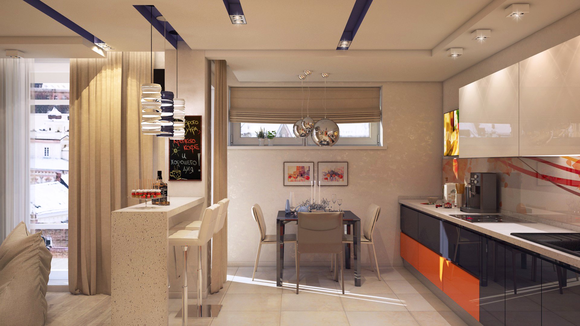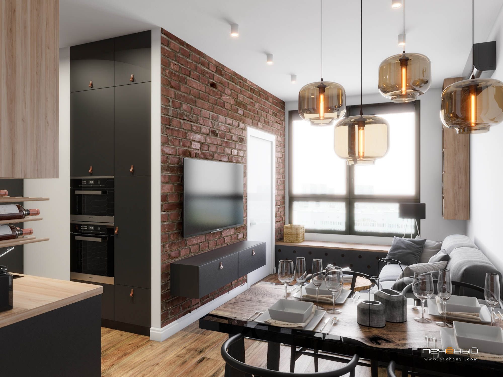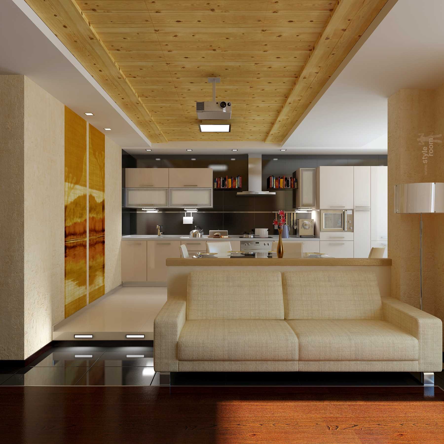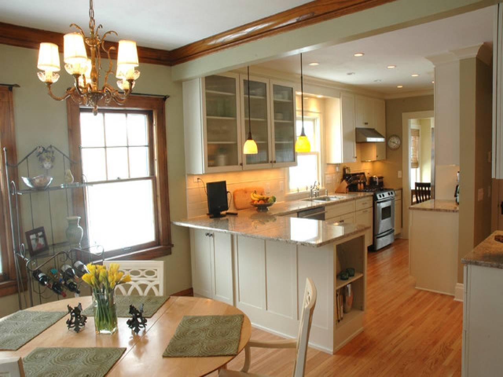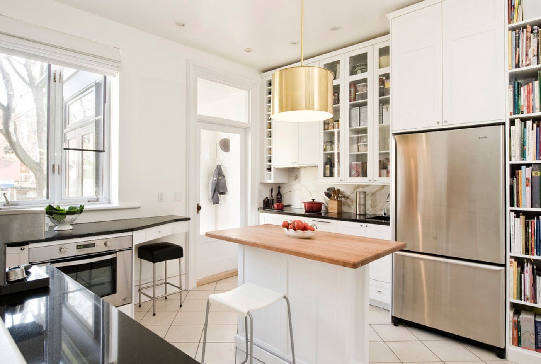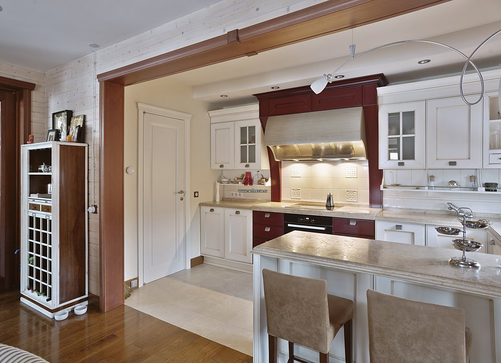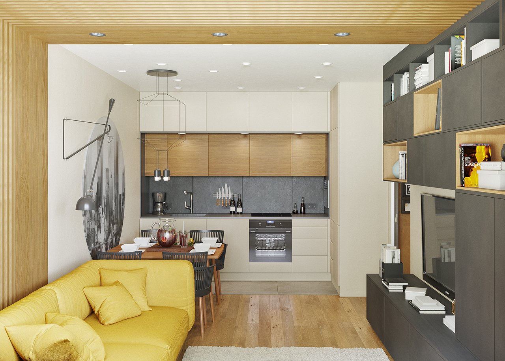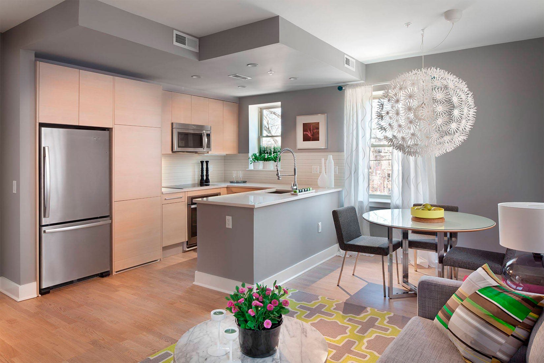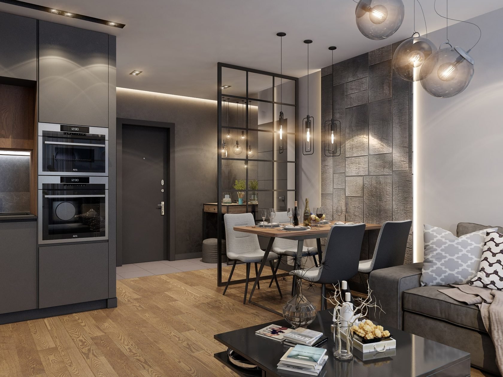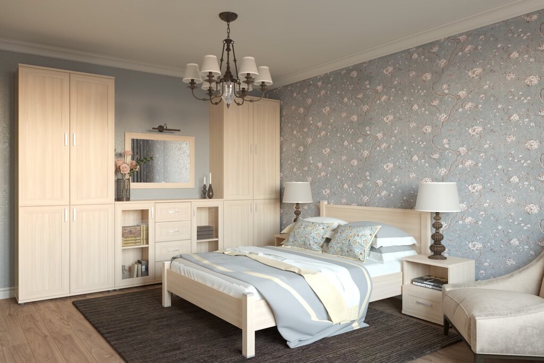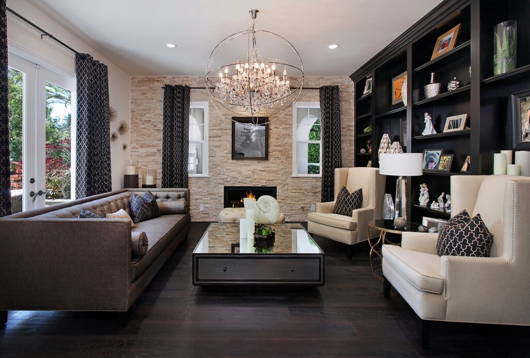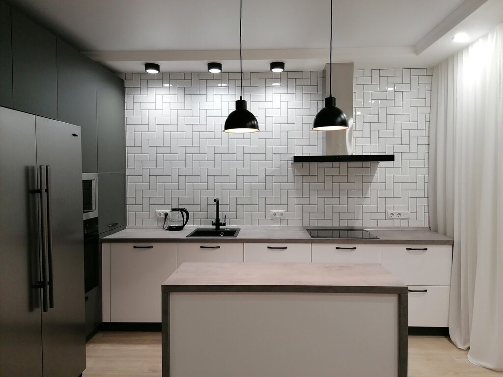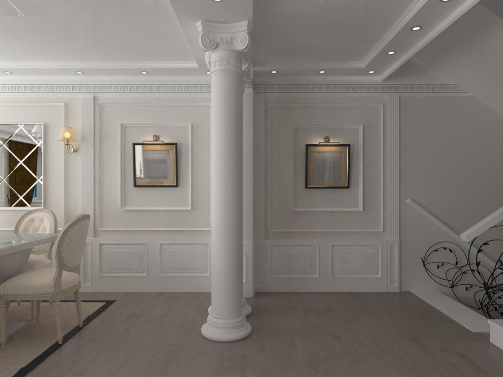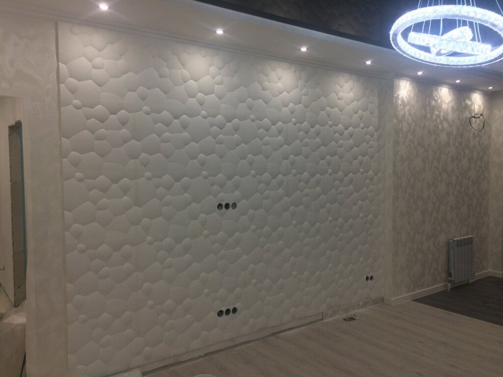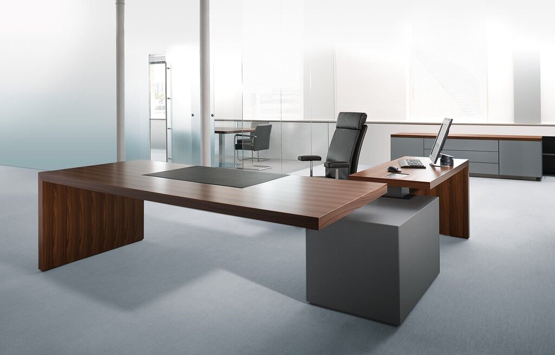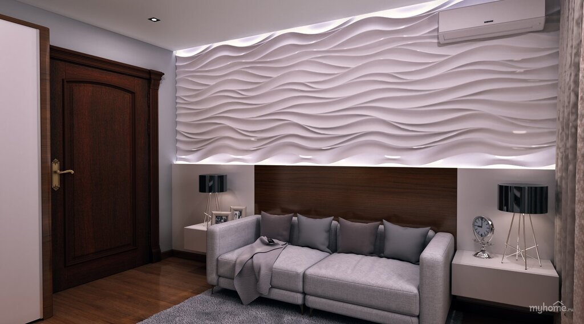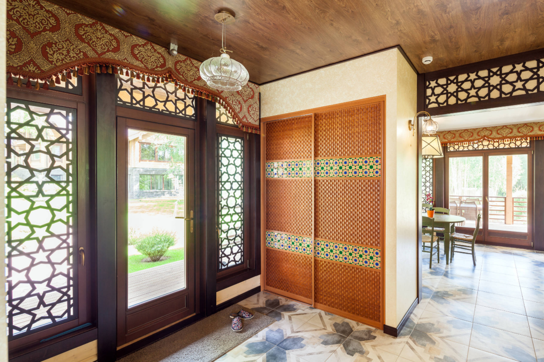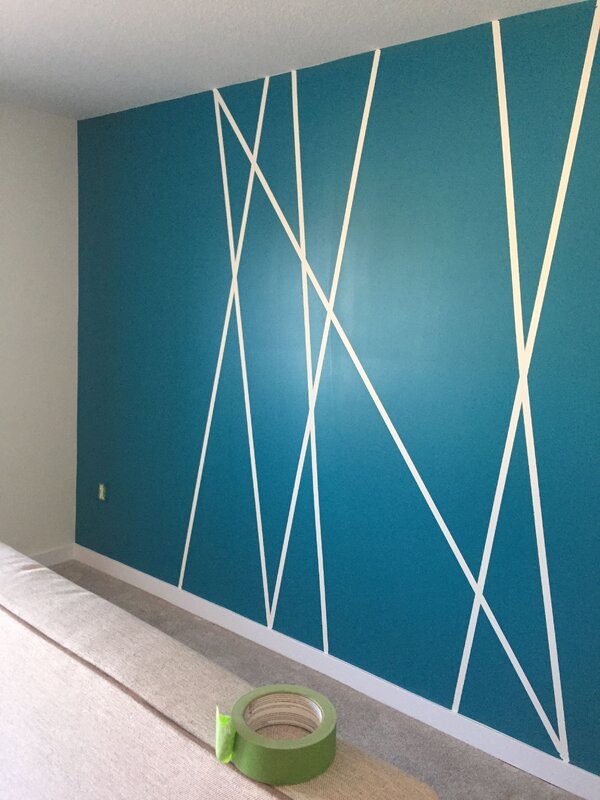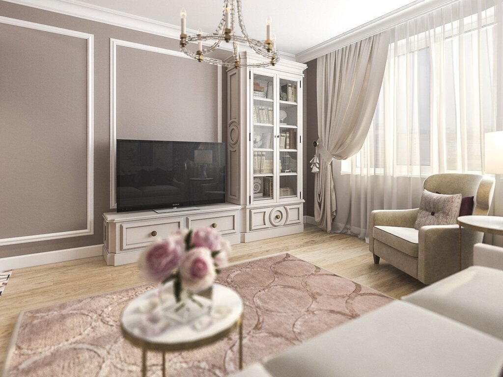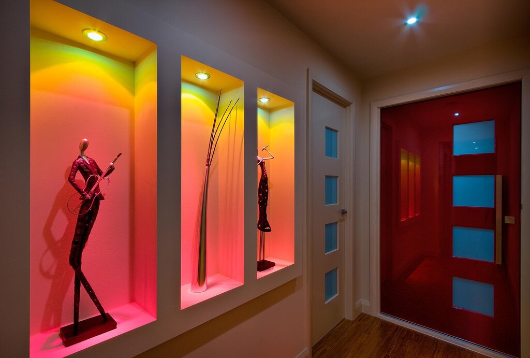- Interiors
- Living rooms
- Open plan kitchen living room
Open plan kitchen living room 21 photos
In modern home design, the open plan kitchen living room has become a popular choice for creating a sense of space and fostering connectivity. This layout removes barriers, allowing for a seamless flow between cooking, dining, and lounging areas. The open plan concept not only maximizes natural light but also encourages social interaction, making it ideal for both entertaining guests and everyday family life. Without walls to divide the spaces, an open plan kitchen living room can be customized with furniture arrangements and decorative elements that reflect personal style while maintaining functionality. Key considerations in designing such a space include the choice of flooring, which can unify the areas, and the selection of a cohesive color palette to ensure harmony. Additionally, the strategic use of lighting can define zones and add ambiance, enhancing the overall aesthetic. Whether you prefer a minimalist approach or a more eclectic style, an open plan kitchen living room offers a versatile canvas to express creativity and adapt to changing needs over time.

