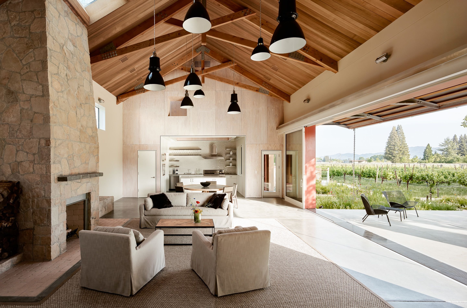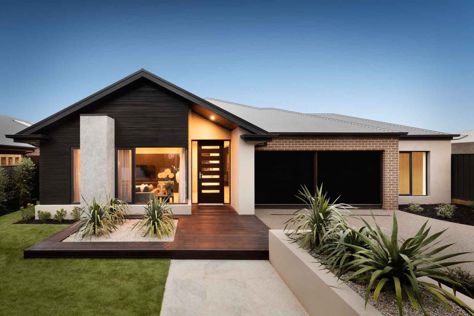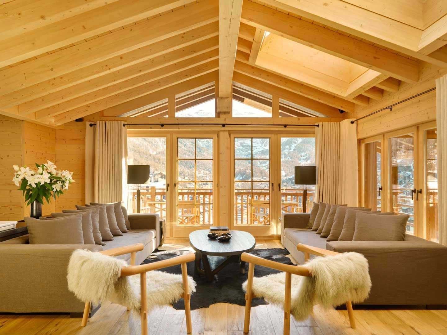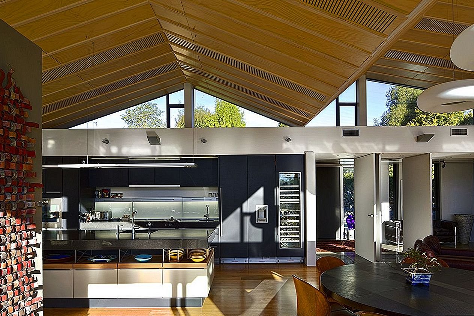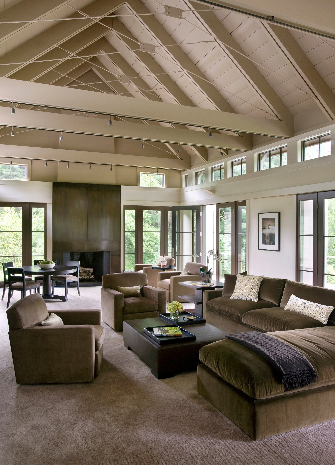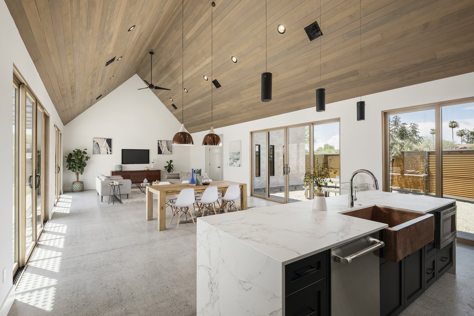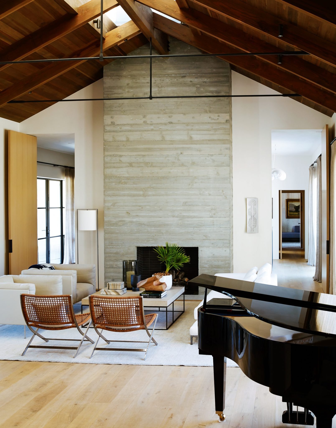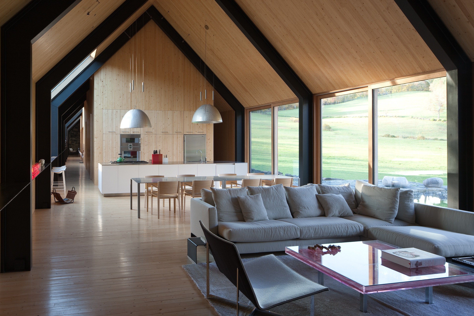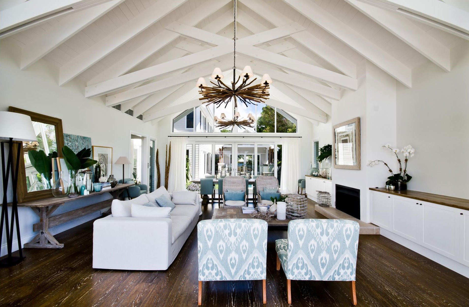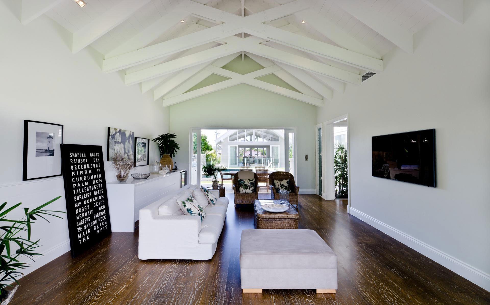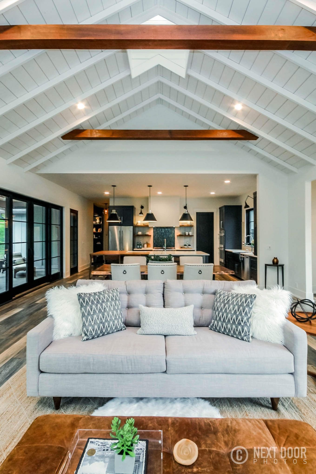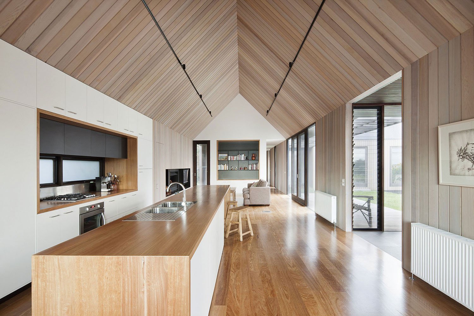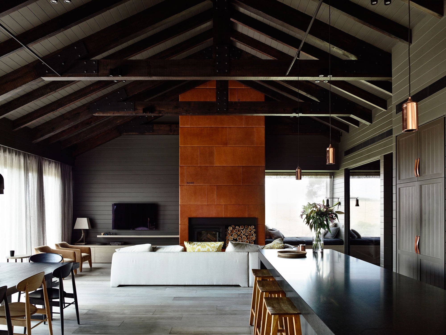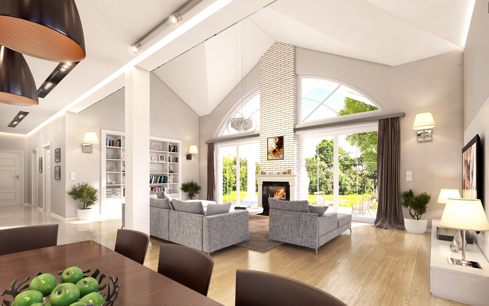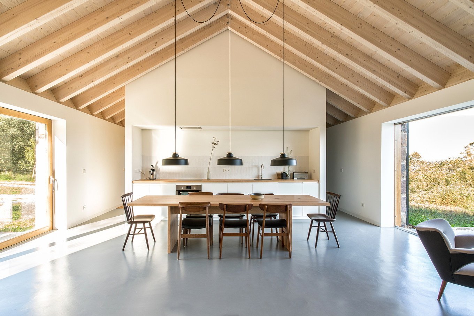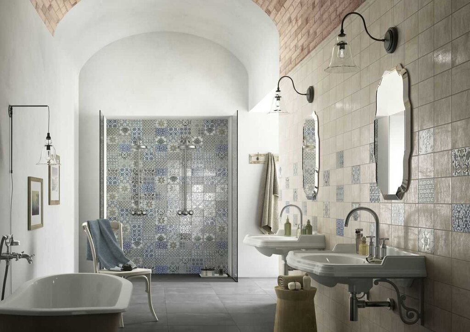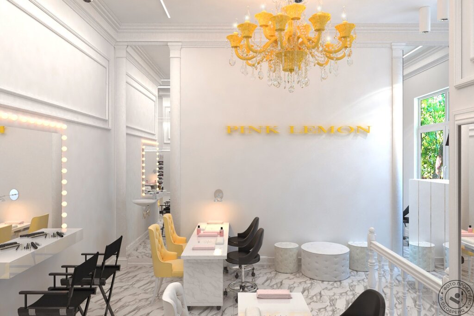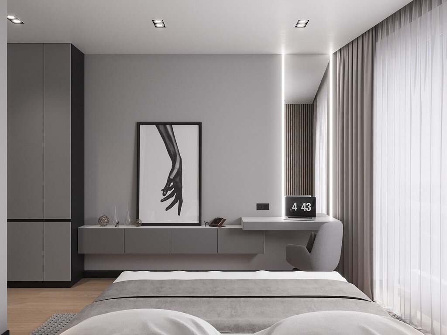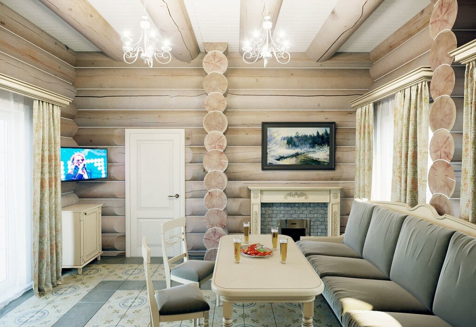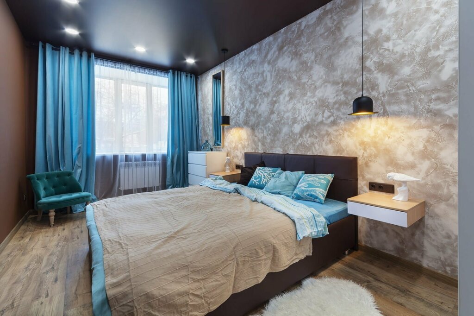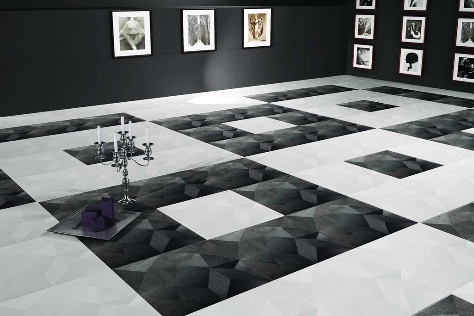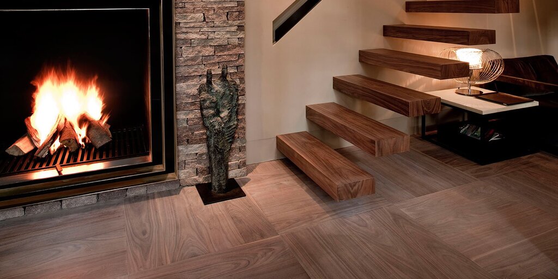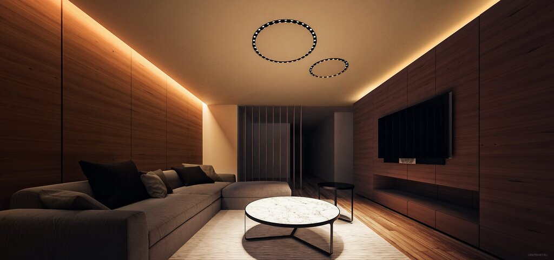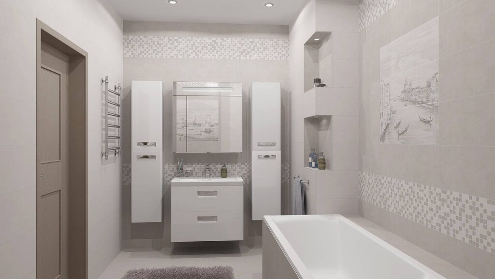A one-story house with an open ceiling 32 photos
A one-story house with an open ceiling offers a unique blend of spaciousness and modern design, transforming traditional living spaces into airy, light-filled environments. This architectural style removes the barriers between the rooms and the roof, creating a sense of openness that enhances both aesthetics and functionality. The open ceiling design allows for the integration of large windows or skylights, inviting natural light to flood the interior and blurring the boundary between indoors and outdoors. This connection to nature not only improves mood and well-being but also supports sustainable living by reducing the need for artificial lighting. The structure's minimalist approach emphasizes clean lines and uncluttered spaces, promoting a sense of tranquility and relaxation. Exposed beams and higher ceiling heights can add a rustic charm or industrial edge, depending on the materials used. Additionally, this design offers flexibility, enabling homeowners to personalize their space with creative lighting solutions or decorative elements that complement the home's overall aesthetic.
