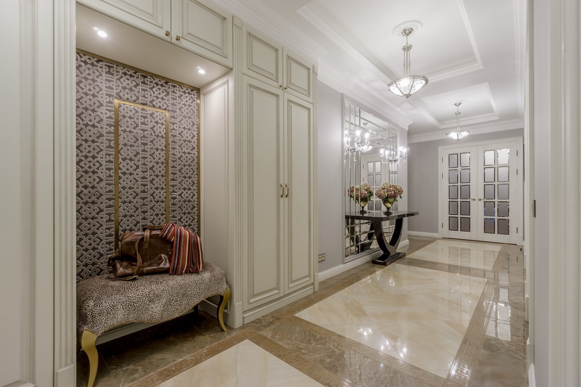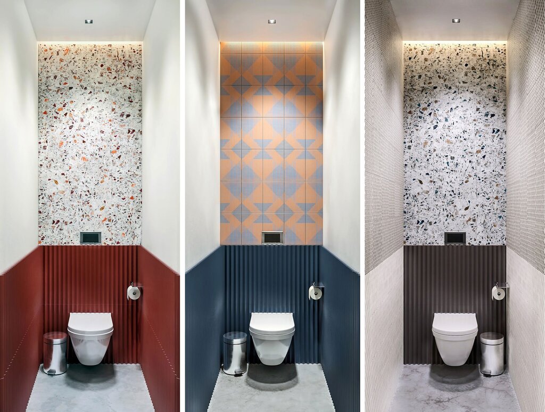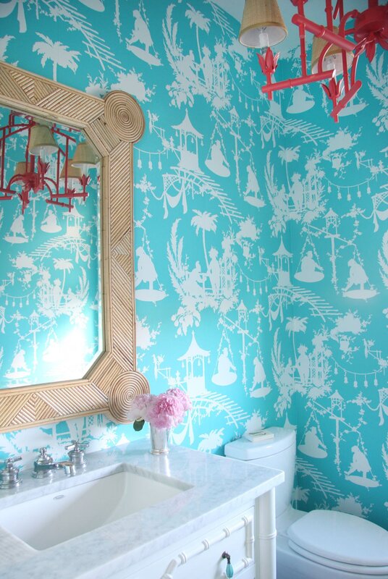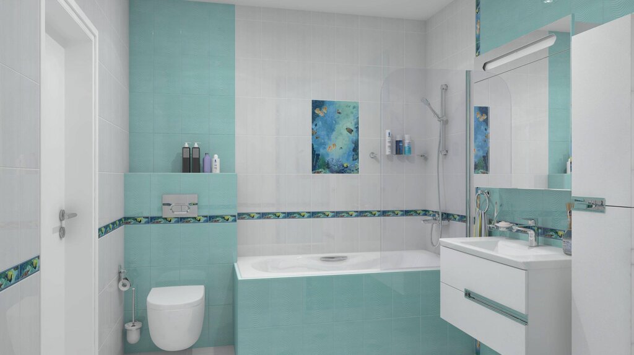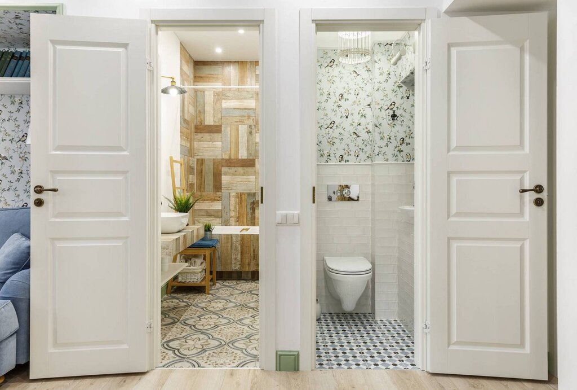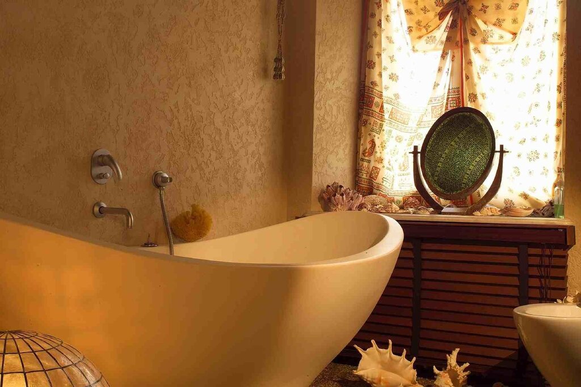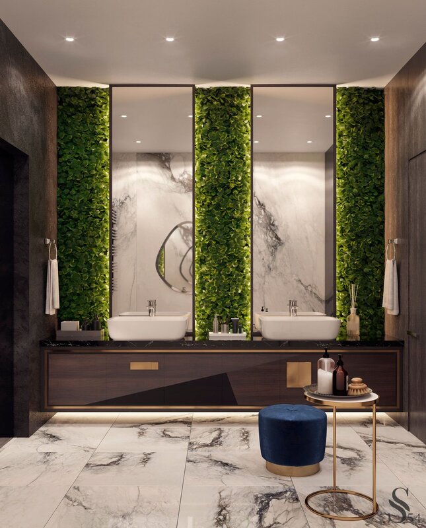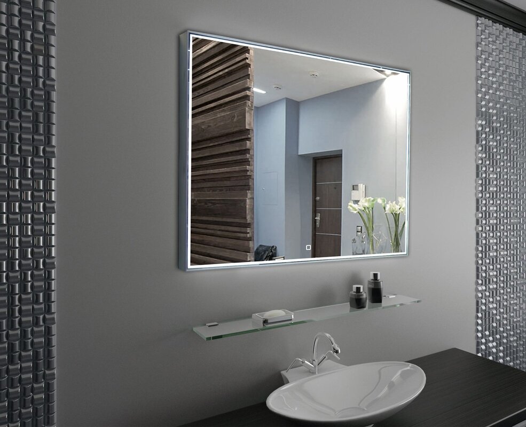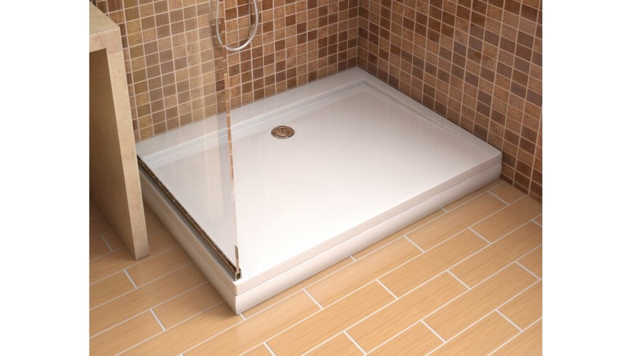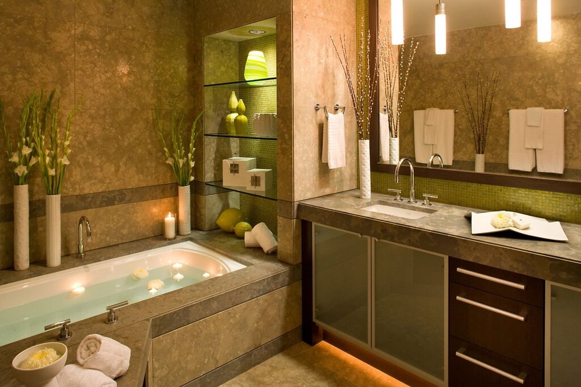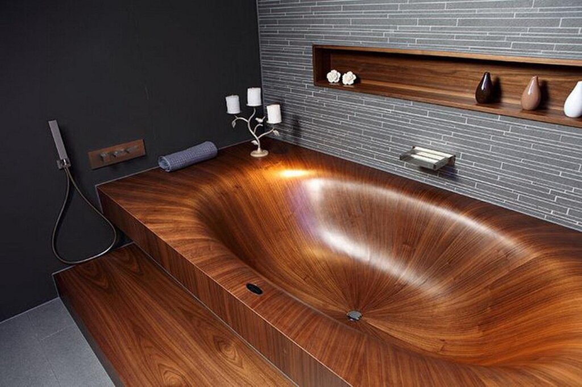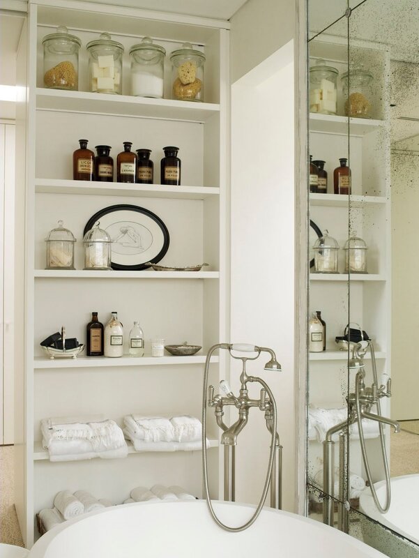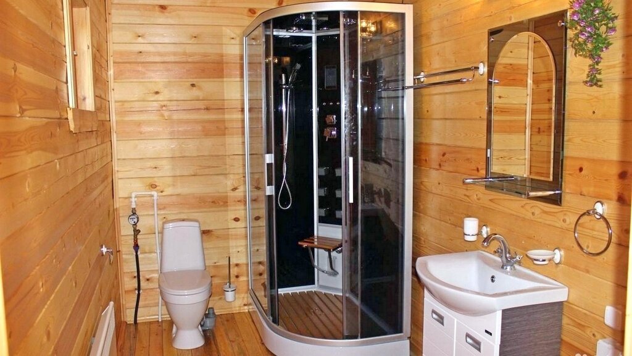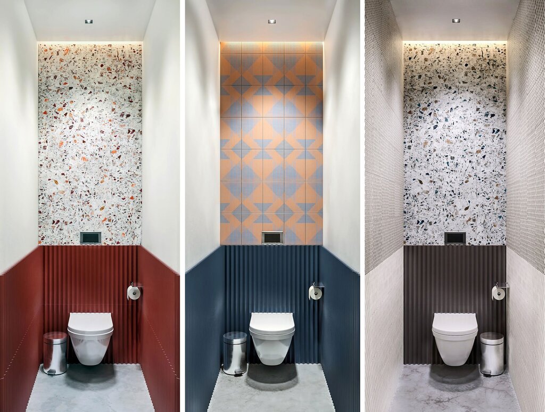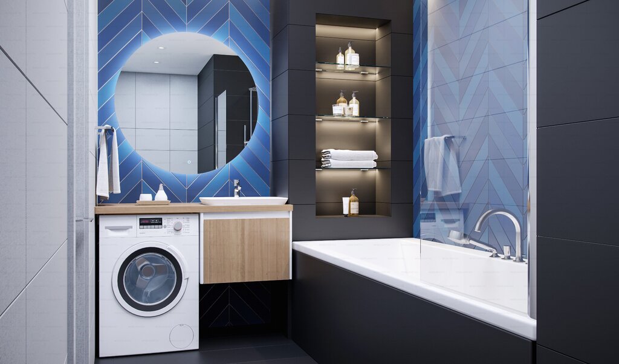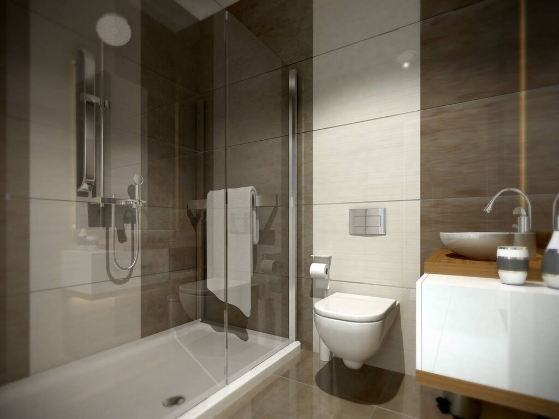Neoclassical corridor 8 photos
Step into the world of elegance and timeless beauty with the neoclassical corridor, a design that masterfully blends the grandeur of classical architecture with modern sensibilities. Originating in the 18th century, neoclassical design draws inspiration from the art and culture of ancient Greece and Rome, characterized by symmetry, simplicity, and elegance. In a corridor setting, this style transforms a transitional space into an inviting passage that exudes sophistication. Neoclassical corridors often feature high ceilings, ornate moldings, and a harmonious color palette of soft neutrals and pastels. The use of columns or pilasters can add depth, while classic decorative elements such as friezes or cornices enhance the architectural interest. Flooring in these corridors often consists of polished wood or stone, providing a durable yet refined foundation. Lighting plays a crucial role, with chandeliers or wall sconces casting a warm, inviting glow that enhances the corridor's majestic ambiance. Art and decor are carefully curated, with an emphasis on balance and proportion. Consider incorporating classical sculptures, framed art, or mirrors to create focal points. This design approach not only respects the historical roots of neoclassicism but also adapts to contemporary tastes, making a neoclassical corridor an enduring choice for those who appreciate the fusion of history and modernity.




