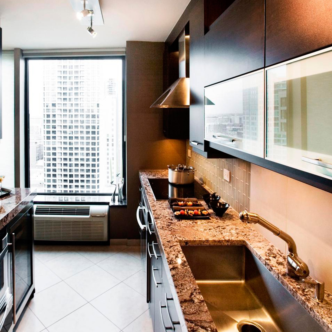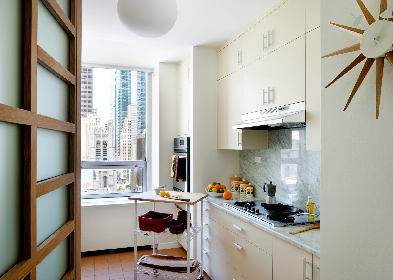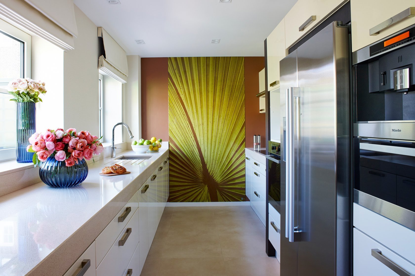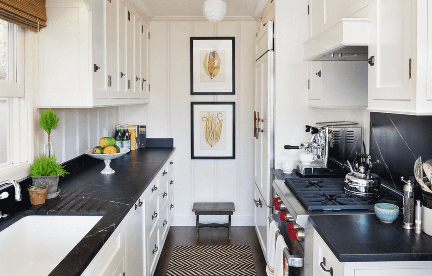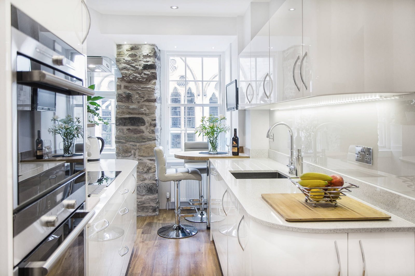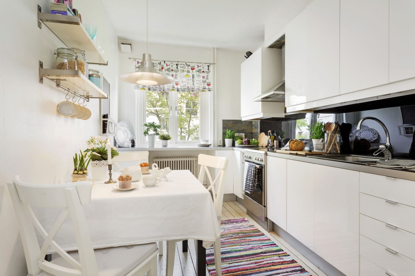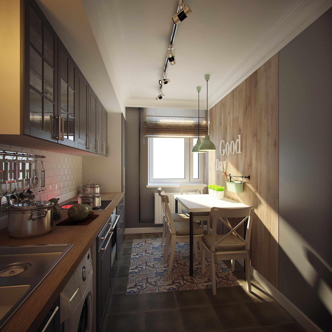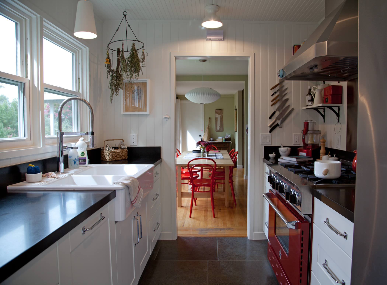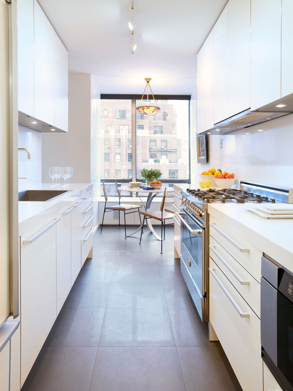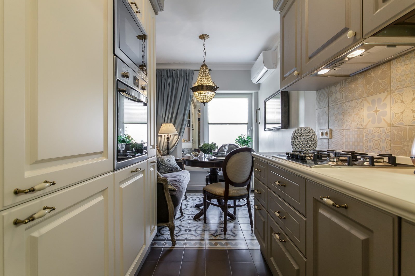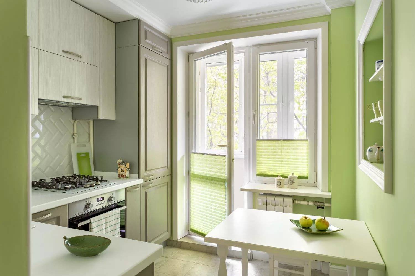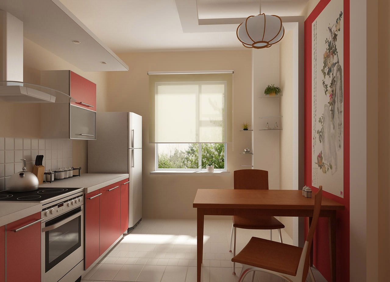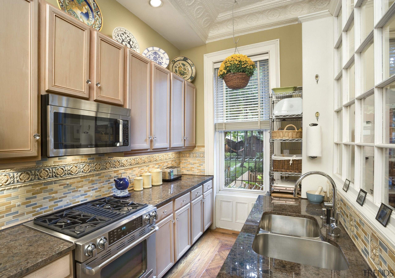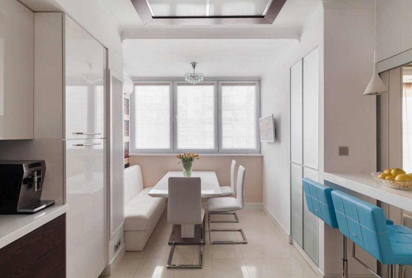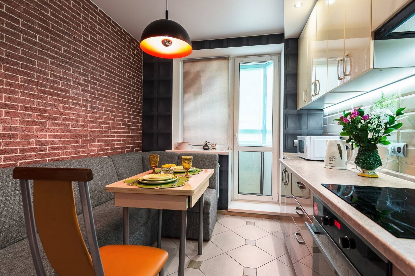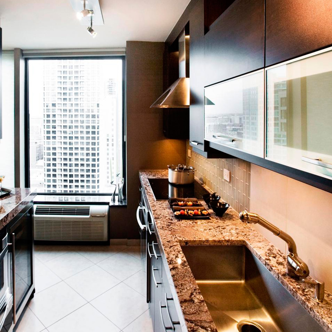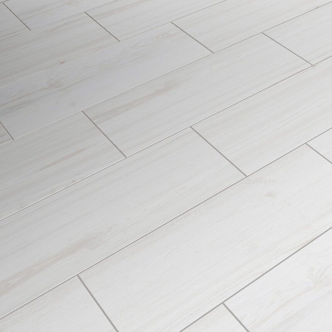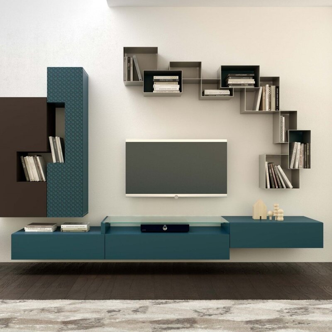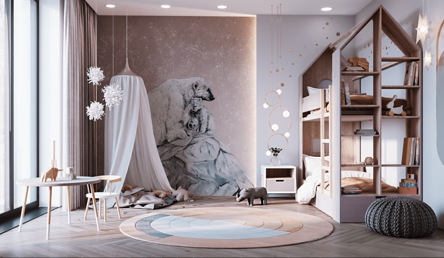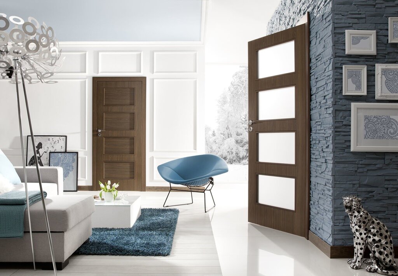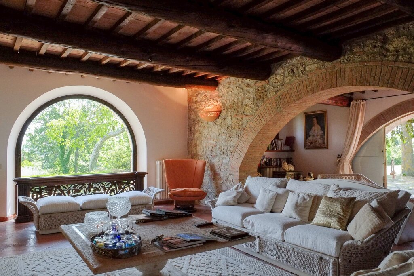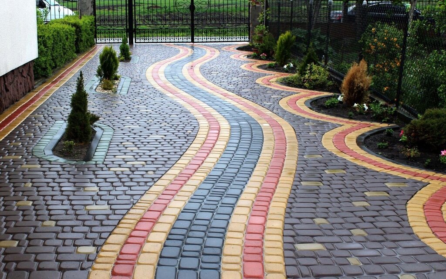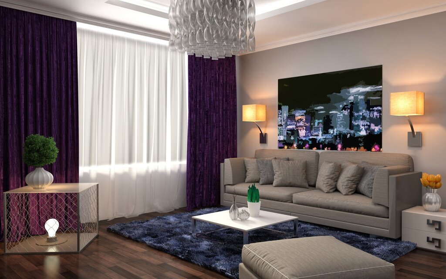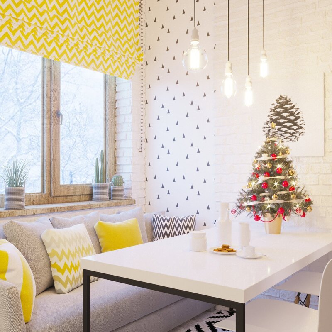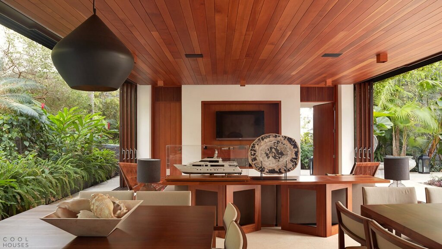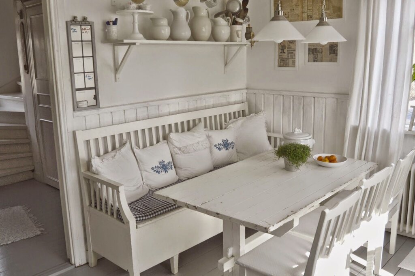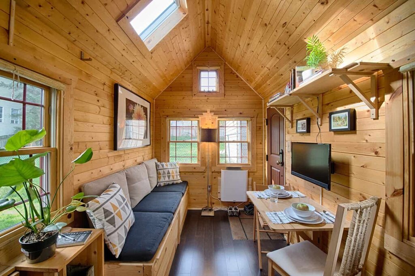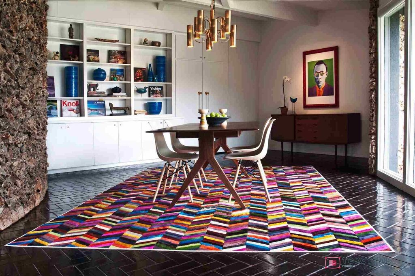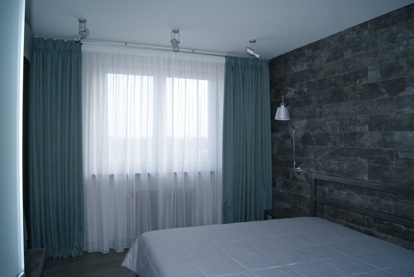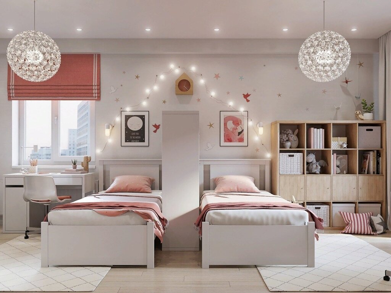A narrow kitchen with a balcony 31 photos
Transforming a narrow kitchen with a balcony into a functional and inviting space is an art in itself. These unique layouts offer a blend of challenges and opportunities, calling for creative solutions that maximize both style and utility. A narrow kitchen typically demands efficient use of space, where every inch must be carefully considered. Incorporating sleek, vertical storage solutions can significantly enhance functionality, while open shelving can create an illusion of more space. The balcony, meanwhile, serves not just as a source of natural light, but as an extension of the kitchen. By integrating the balcony, you can create a seamless indoor-outdoor flow, perfect for enjoying morning coffee or growing a small herb garden. Thoughtful color schemes and reflective surfaces can further enhance the kitchen's airy feel, while multifunctional furniture ensures practicality. Ultimately, designing a narrow kitchen with a balcony is about harmonizing form and function, crafting a space that feels both expansive and intimate.



