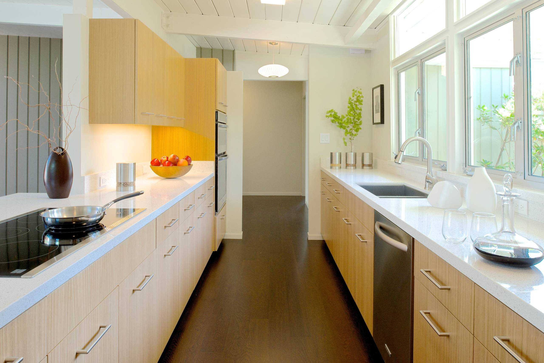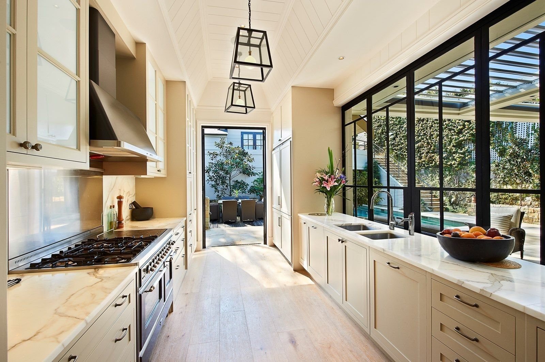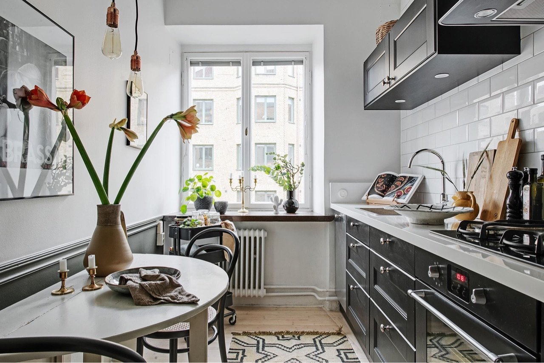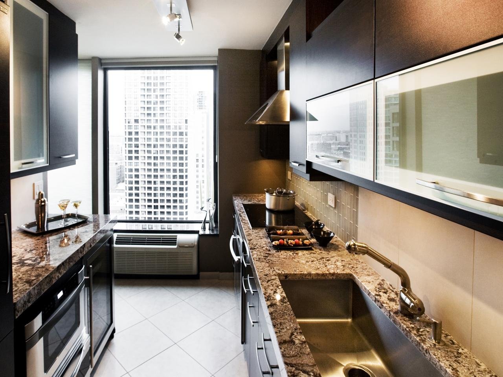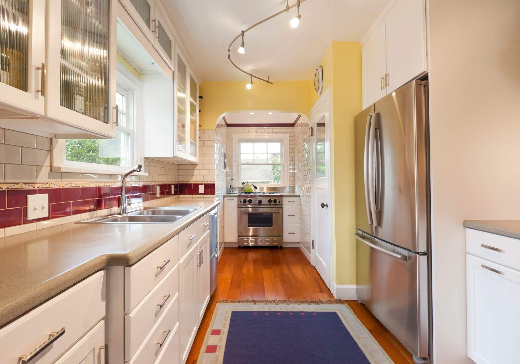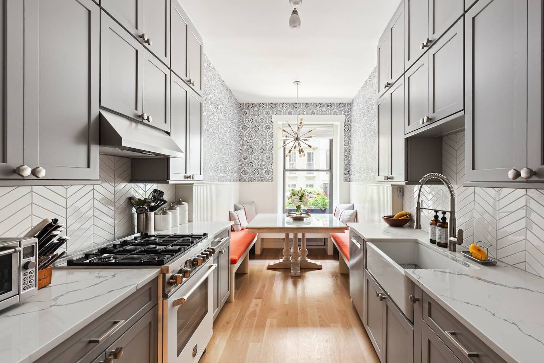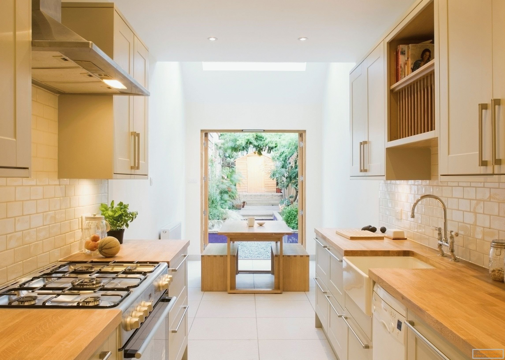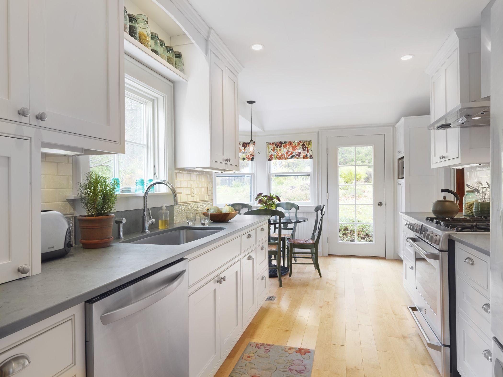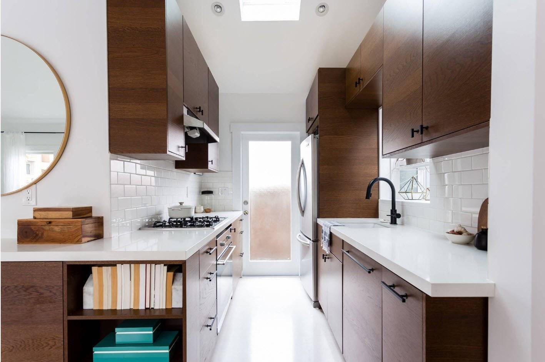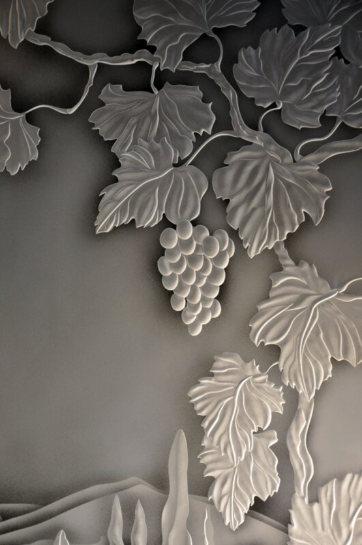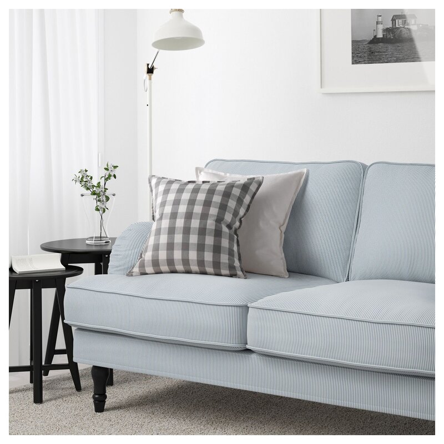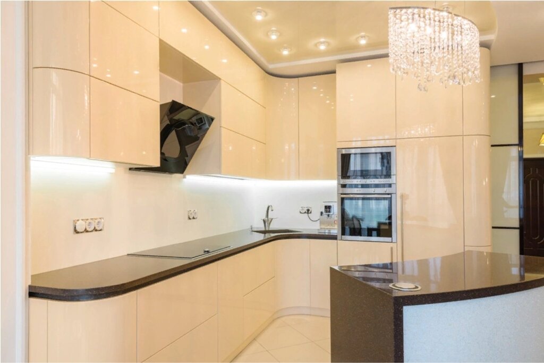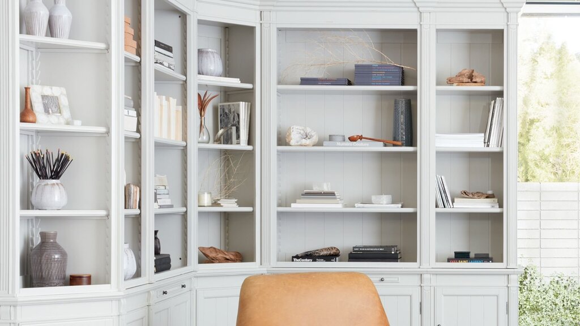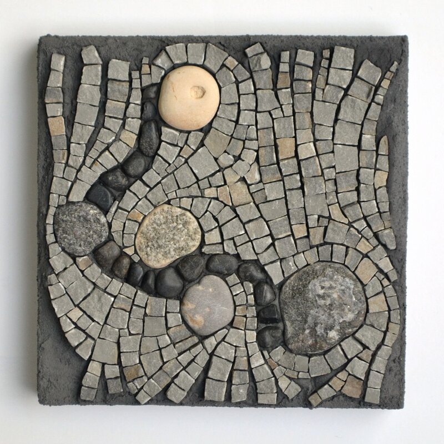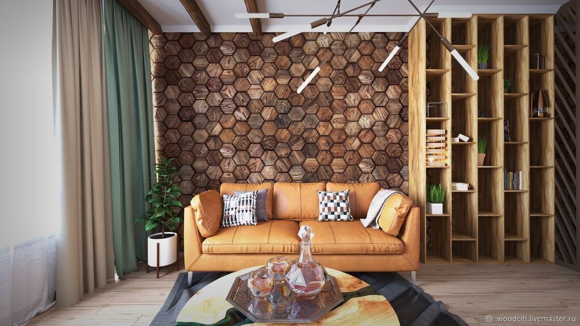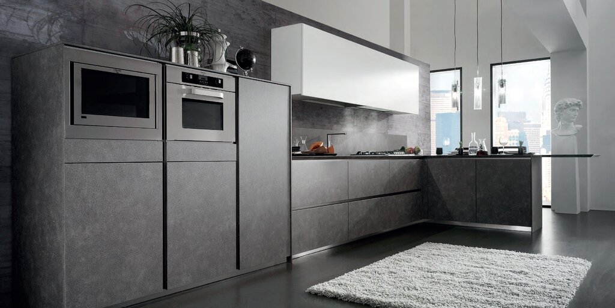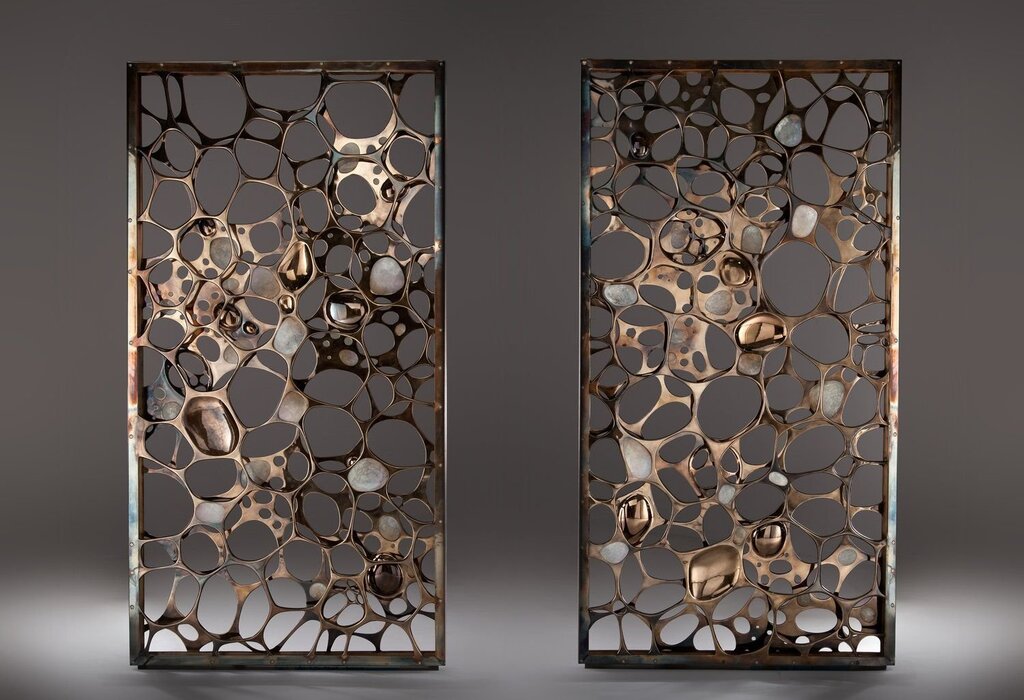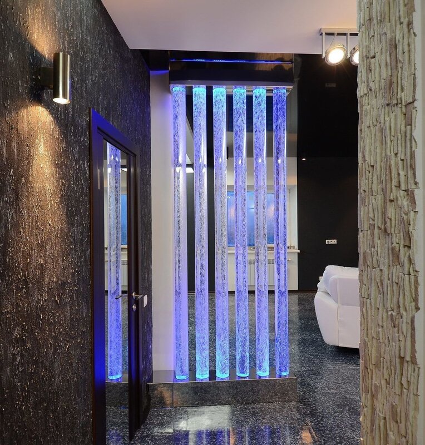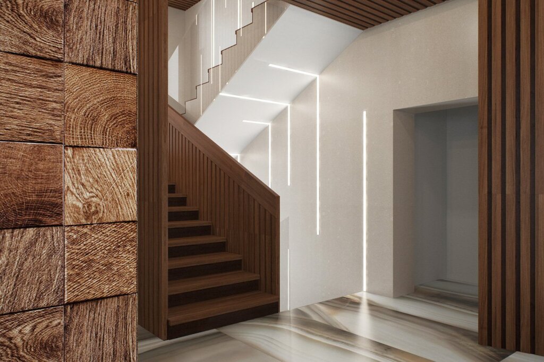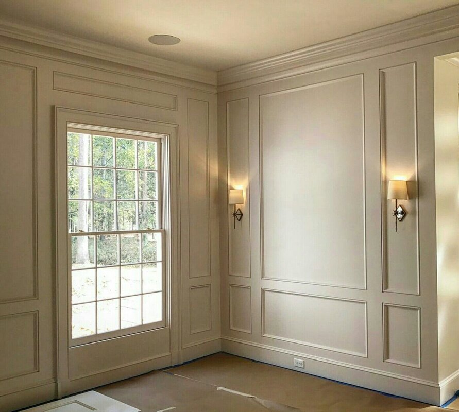A narrow kitchen in a private house 17 photos
Designing a narrow kitchen in a private house presents a unique set of challenges and opportunities. The key lies in maximizing every inch while creating a functional and inviting space. Begin by embracing verticality—utilize tall cabinets and open shelving to draw the eye upward and free up valuable counter space. Opt for sleek, streamlined appliances that blend seamlessly with the cabinetry, maintaining a clean and uncluttered look. Light is your ally in narrow kitchens; incorporate ample lighting fixtures and choose a bright color palette to enhance the sense of openness and airiness. Consider incorporating reflective surfaces such as glass or high-gloss finishes to amplify natural light and create an illusion of space. Thoughtful layout planning is crucial; a galley or linear design often works best, allowing for efficient workflow and ease of movement. Integrating smart storage solutions, like pull-out racks and corner units, can make a significant difference in functionality. Lastly, personalize the space with subtle decorative elements that reflect your style without overwhelming the senses. With careful planning, a narrow kitchen can become a cozy yet efficient heart of the home, offering both style and practicality.
