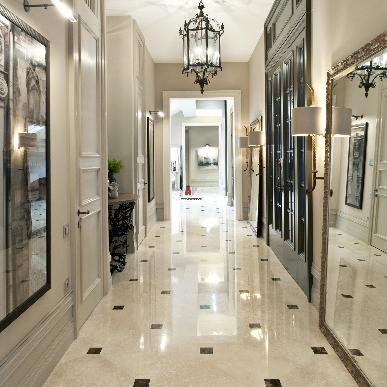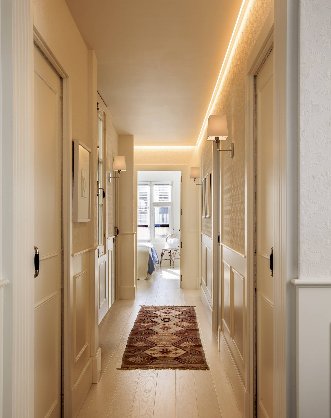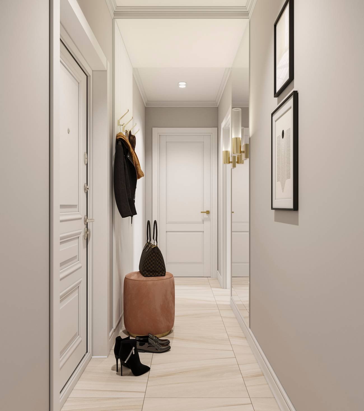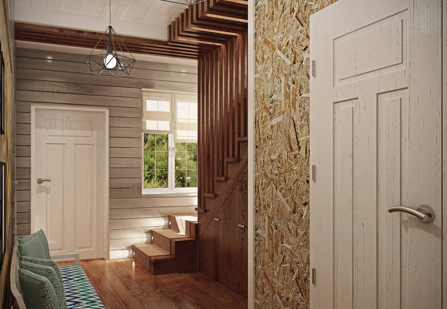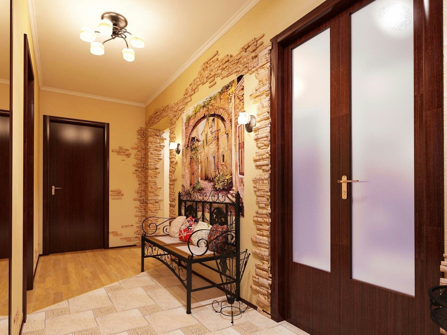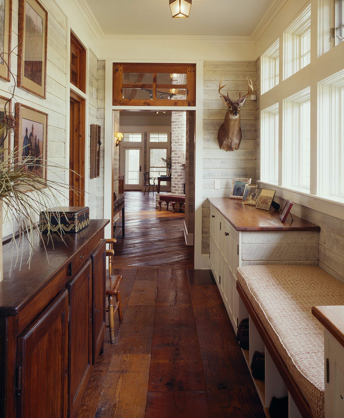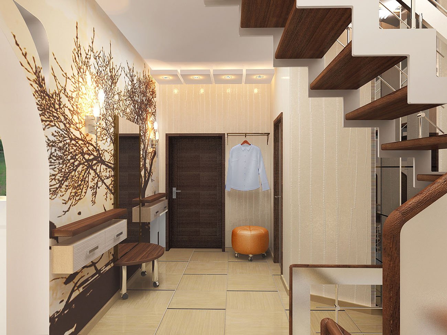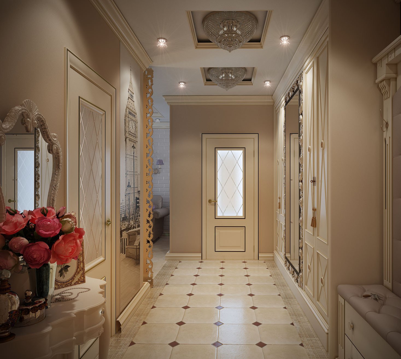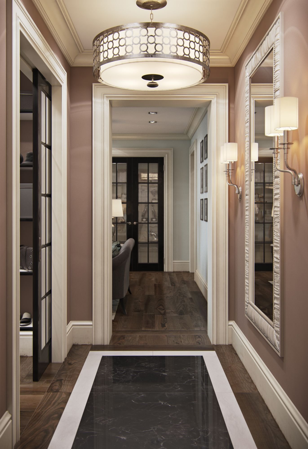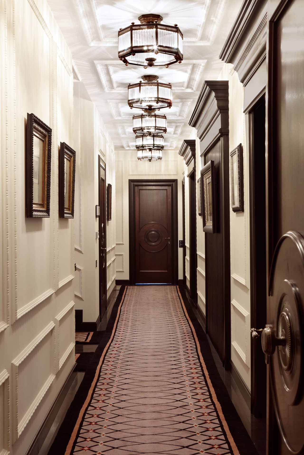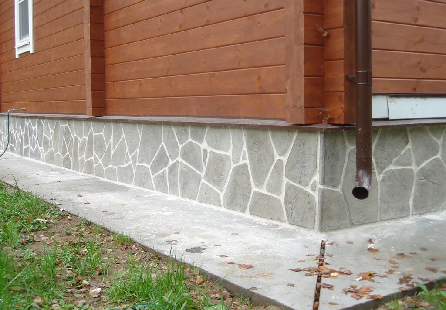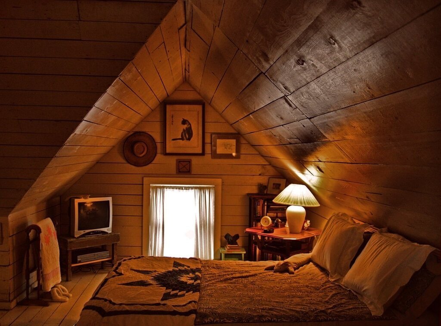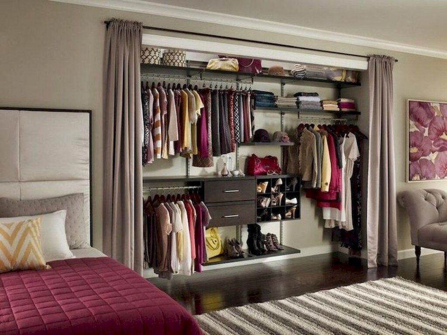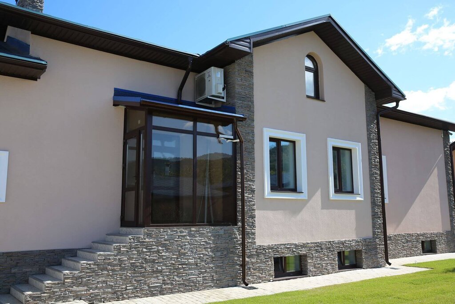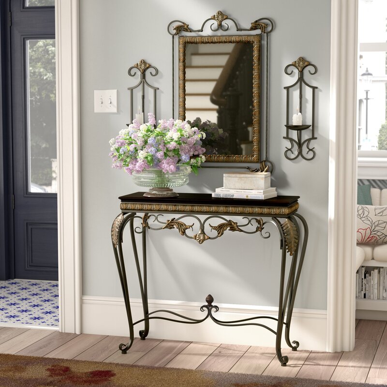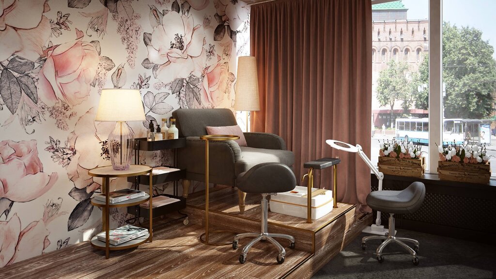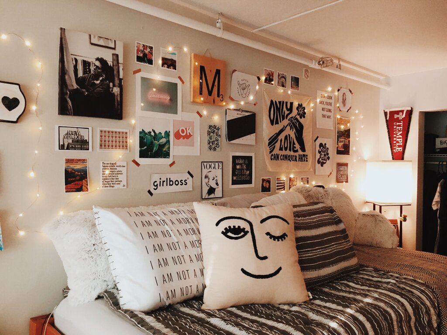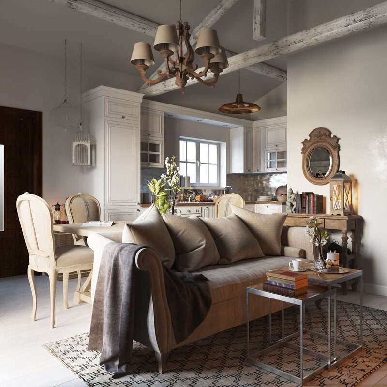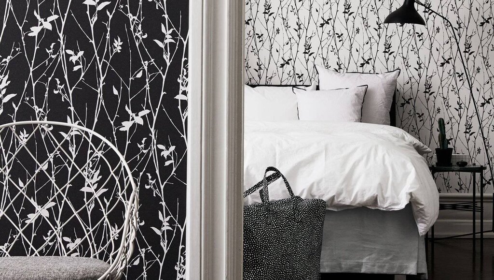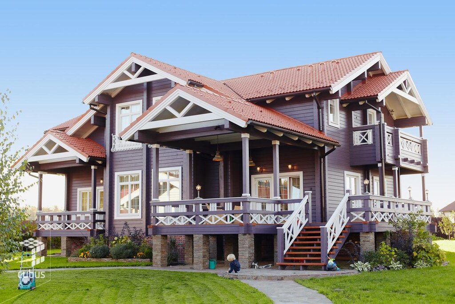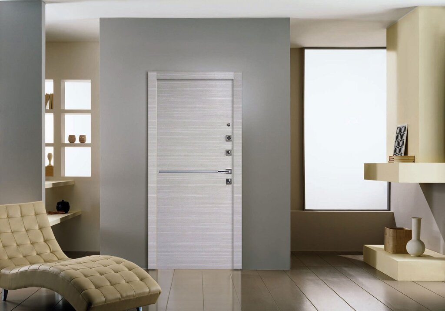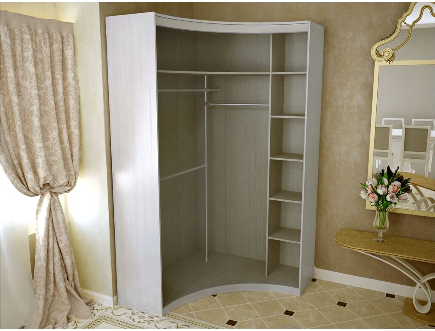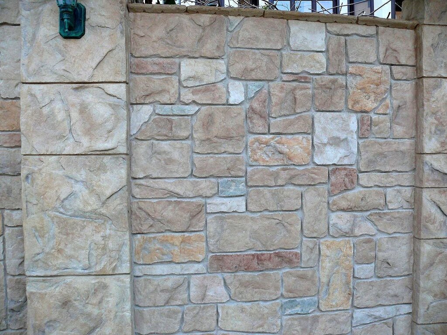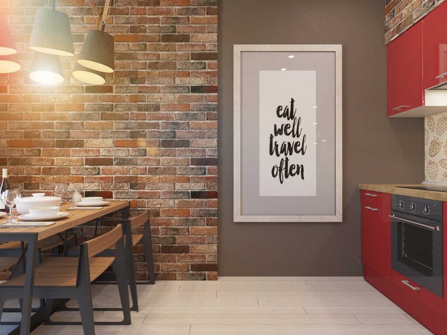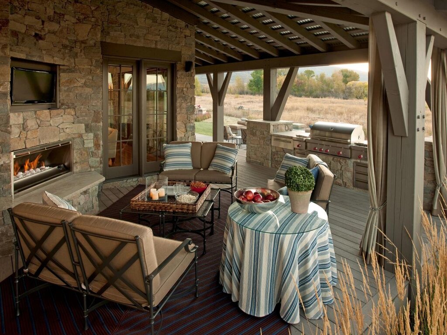A narrow hallway in a private house 26 photos
A narrow hallway in a private house presents a unique opportunity to merge functionality with aesthetic appeal. These compact spaces can be transformed into inviting passageways that set the tone for the rest of the home. By utilizing light colors and reflective surfaces, you can create an illusion of space and brightness, making the hallway feel more expansive. Incorporating vertical storage solutions, like wall-mounted shelves or hooks, helps maximize utility without cluttering the space. Thoughtful lighting, such as strategically placed sconces or pendant lights, not only enhances visibility but also adds a touch of elegance. Consider using mirrors to further amplify light and create depth. The choice of flooring can also influence the perception of space; long, linear patterns can guide the eye and elongate the hallway. Artistic elements, such as framed artwork or a gallery wall, can inject personality and charm, turning a simple corridor into a captivating transitional space. By balancing these design elements, a narrow hallway can be transformed from a mere passage to an integral, harmonious part of your home's interior design.
