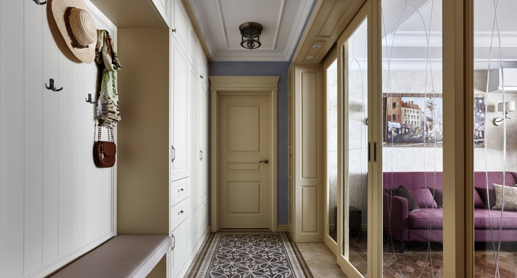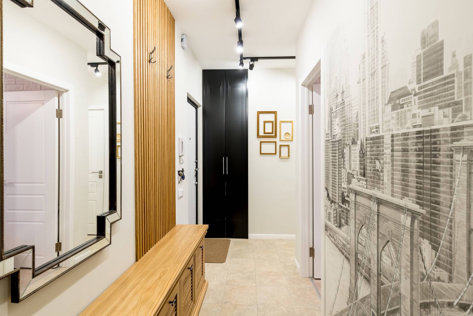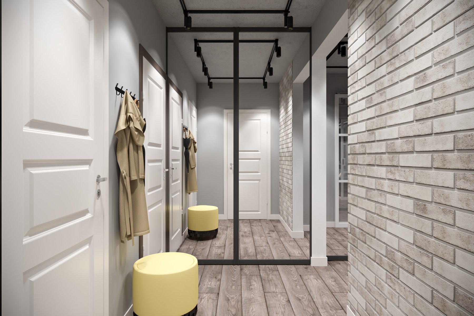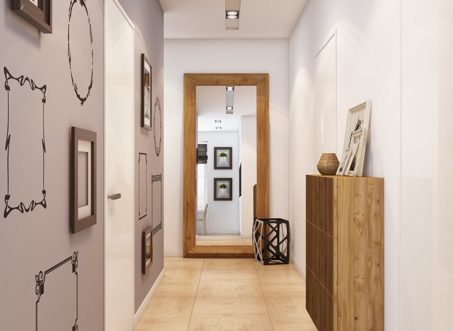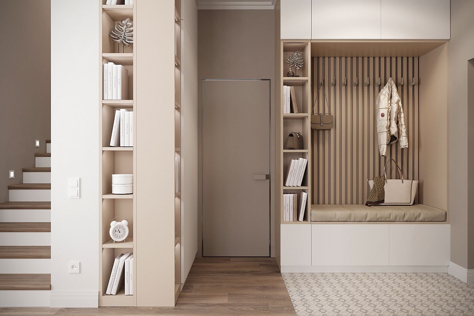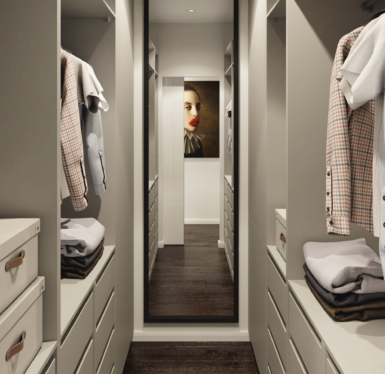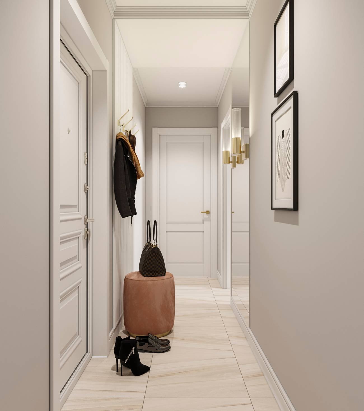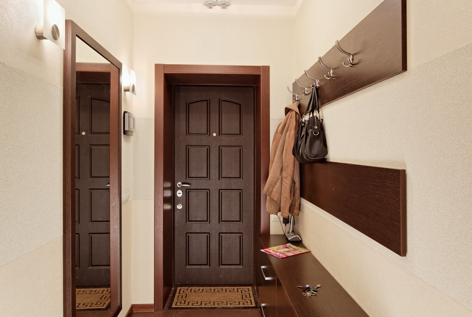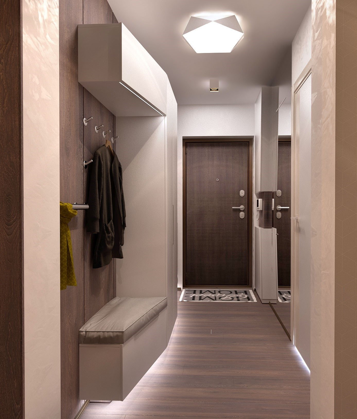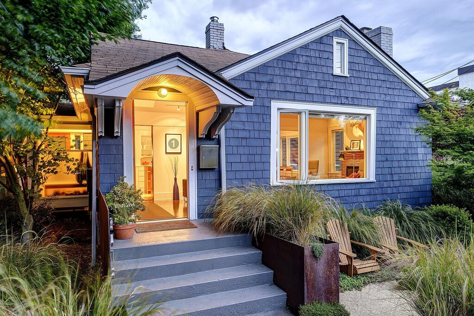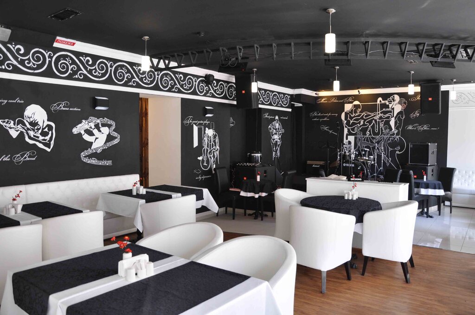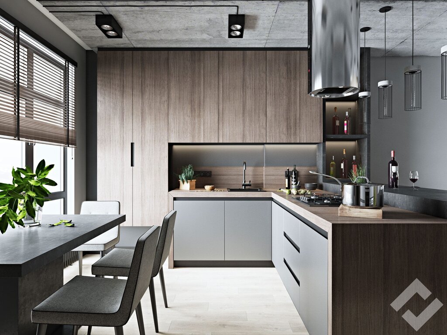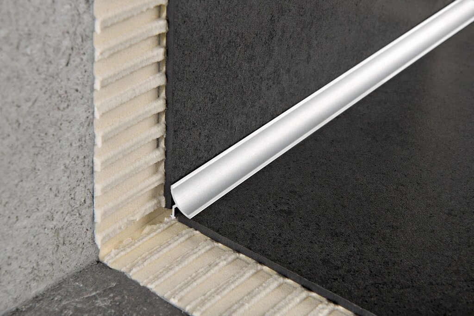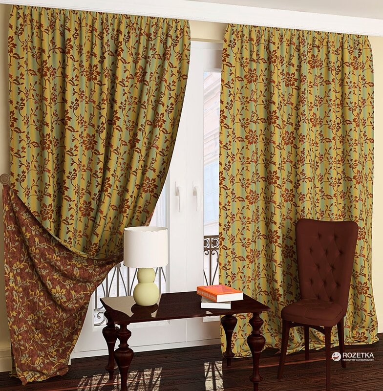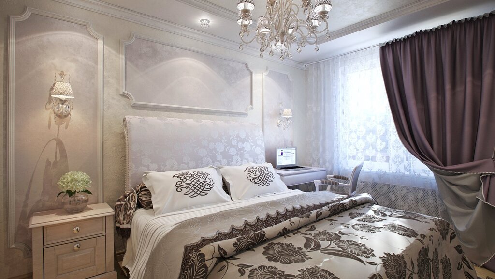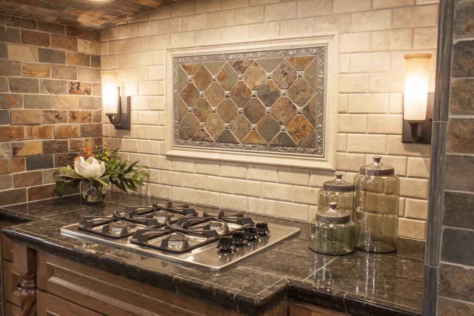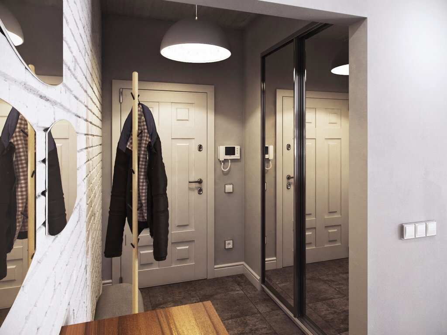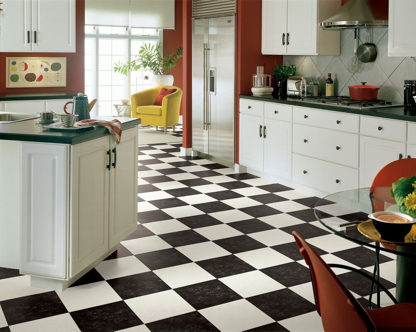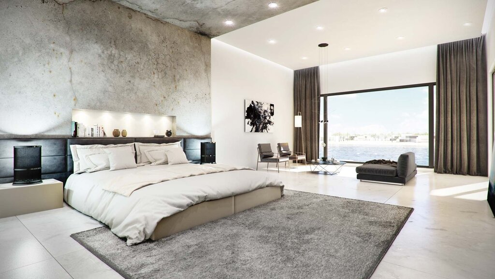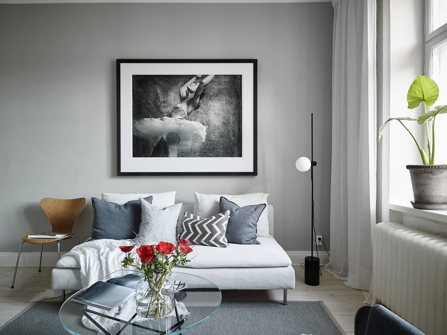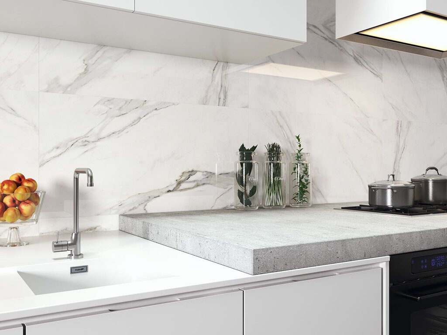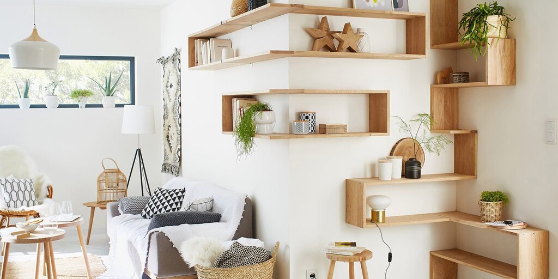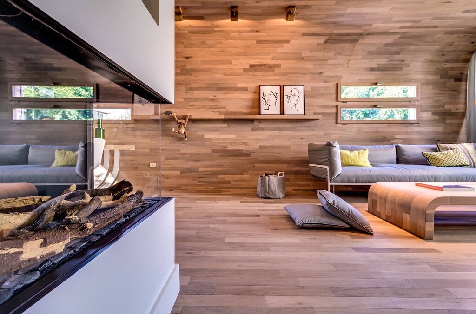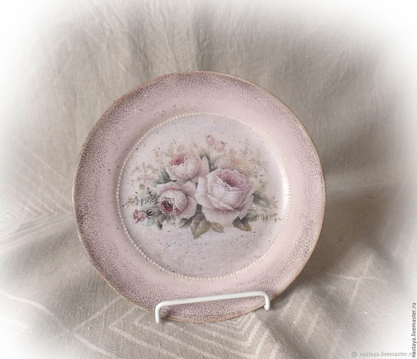Narrow hallway 17 photos
Navigating the design of a narrow hallway presents a unique opportunity to blend functionality with aesthetic appeal. These compact spaces, often overlooked, can be transformed into visually striking passages that reflect your personal style while maximizing utility. Start by considering the color palette; lighter hues can make the space feel more open and airy, while strategic use of mirrors can amplify natural light and create an illusion of depth. Storage solutions are key in a narrow hallway. Think vertically with wall-mounted shelves or slim cabinetry to keep the floor space clear and uncluttered. Incorporating hooks or small benches can also add practicality without overwhelming the space. The flooring choice can influence the perception of width. Diagonal or herringbone patterns can draw the eye across the space, making it seem wider. Pay attention to lighting as well; a series of wall sconces or ceiling lights can add warmth and guide the flow through the hallway. Artwork or photographs can add character, but be mindful of scale to avoid crowding. By focusing on these elements, a narrow hallway can evolve into a charming and inviting transition space that enhances the overall harmony of your home.
