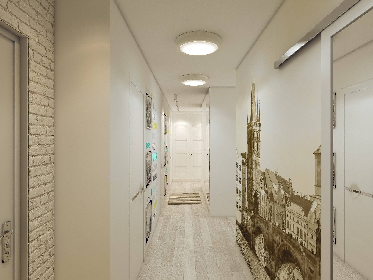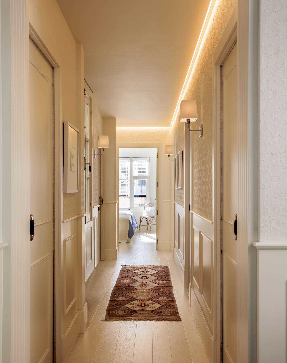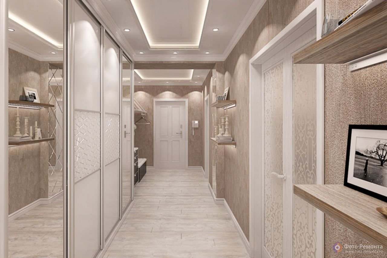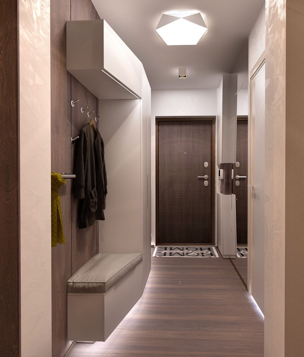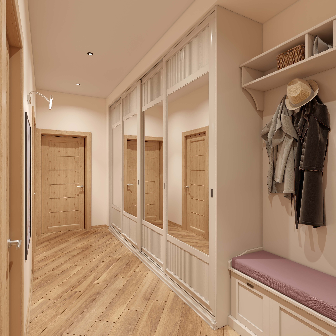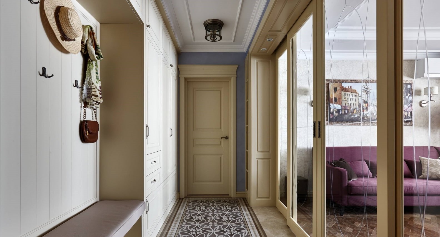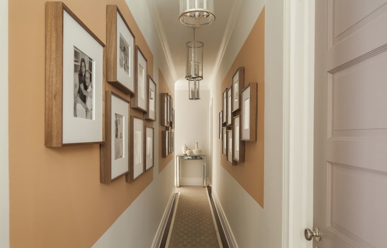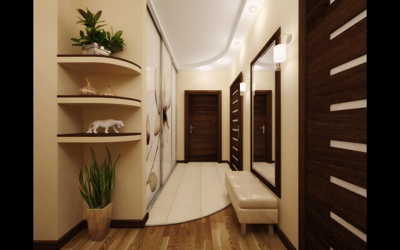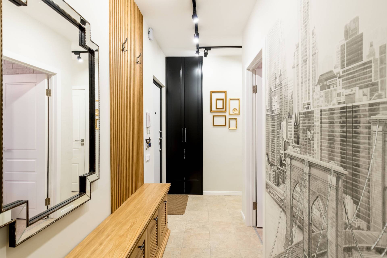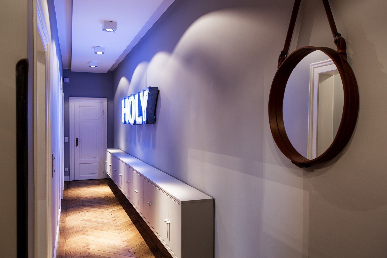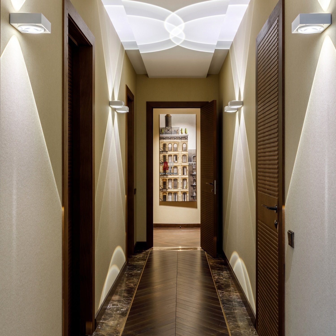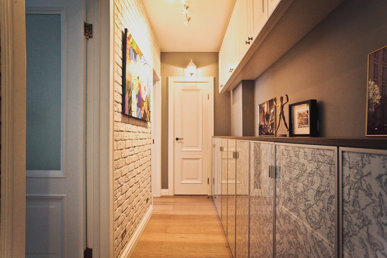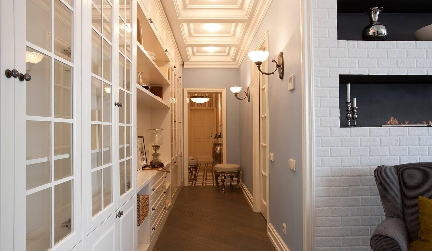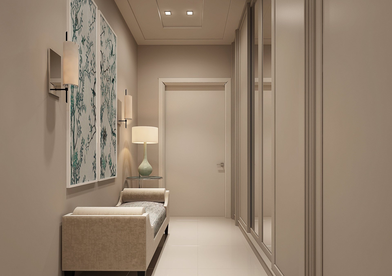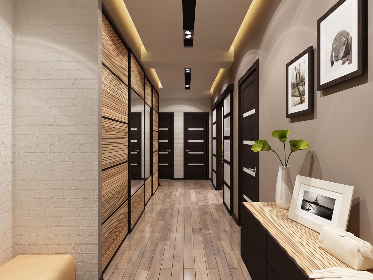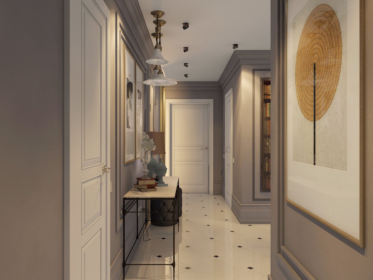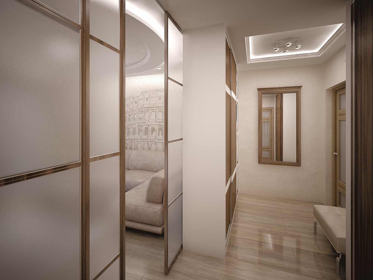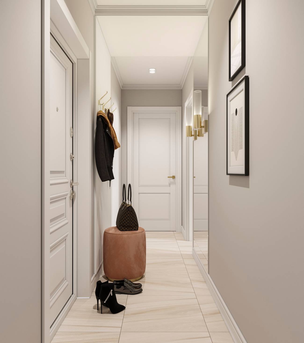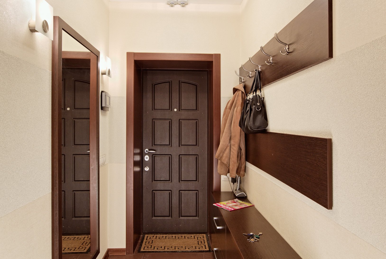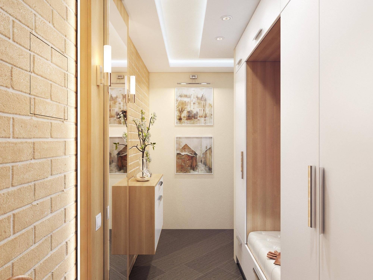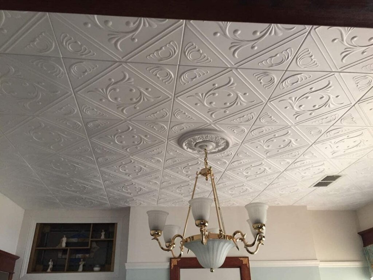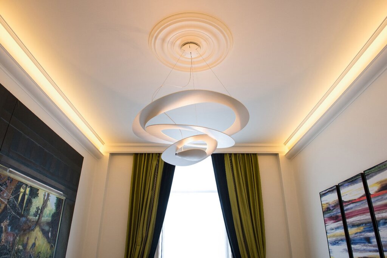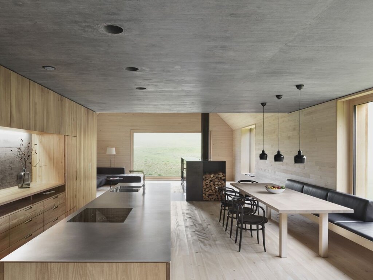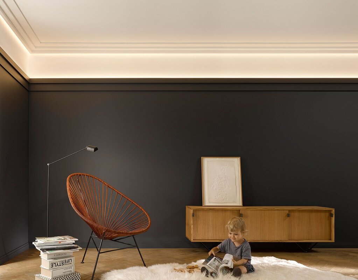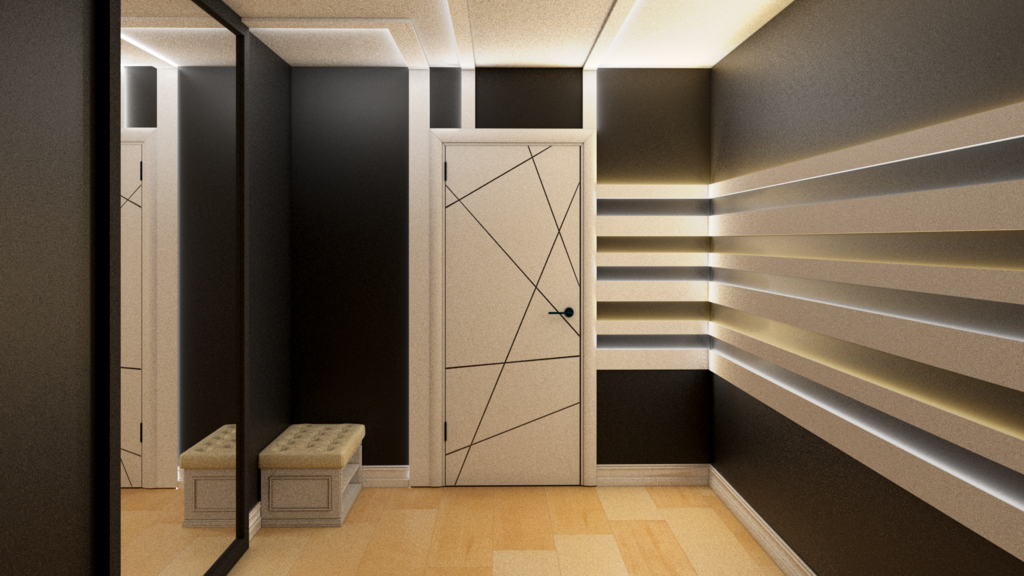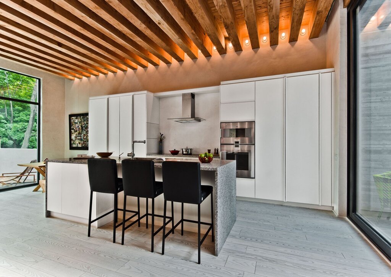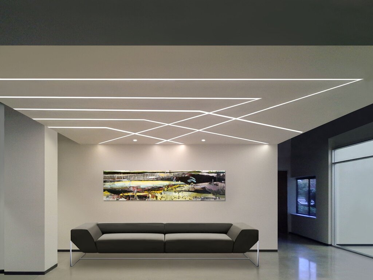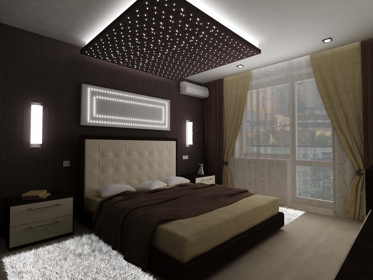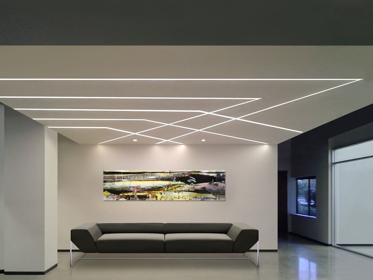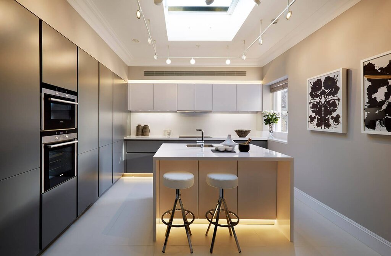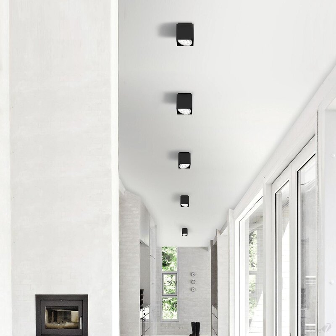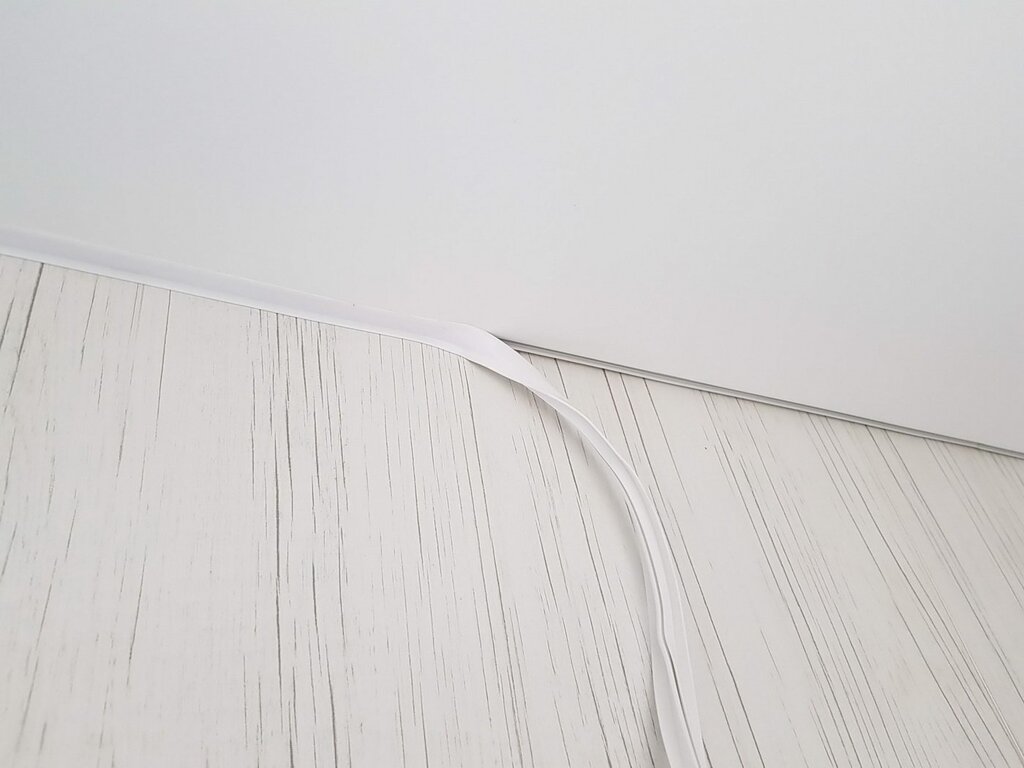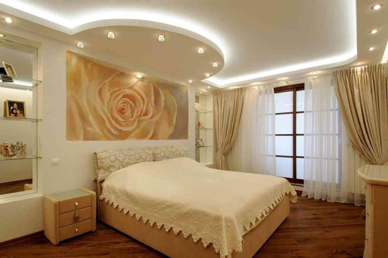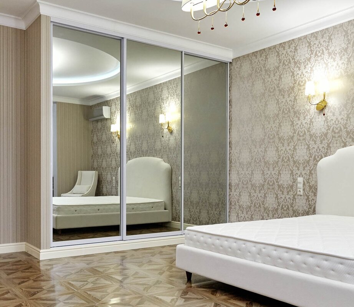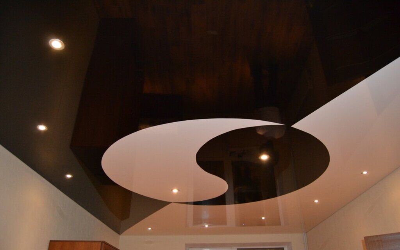Narrow corridor 20 photos
Navigating the design of a narrow corridor presents a unique challenge, offering an opportunity to transform a confined space into a functional and visually appealing passageway. Key to optimizing a narrow corridor is maximizing light and space. Incorporating mirrors can create the illusion of a wider area by reflecting light and opening up the space. Opt for a light color palette on the walls and ceiling to enhance brightness and create an airy atmosphere. Consider vertical storage solutions, such as slim wall-mounted shelves or hooks, to maintain an uncluttered floor space while providing practical storage options. Strategic lighting is crucial in narrow corridors; use a combination of ambient and accent lighting to illuminate the passage effectively. Recessed lighting, wall sconces, or pendant lights can add depth and interest without encroaching on the limited space. Flooring choices can also impact the perception of space; diagonal or vertical patterns can elongate the corridor, guiding the eye along its length. By carefully selecting decor elements and maintaining a balance between functionality and aesthetics, a narrow corridor can be transformed into a stylish, cohesive part of your home.
