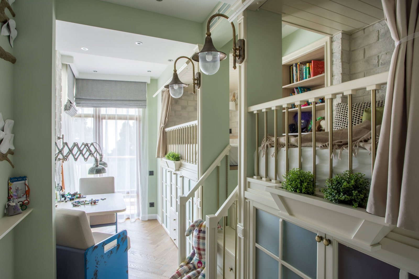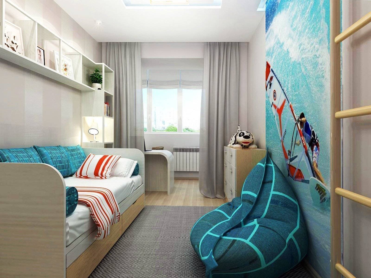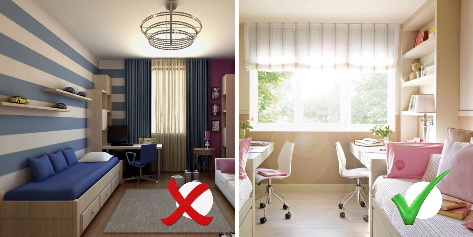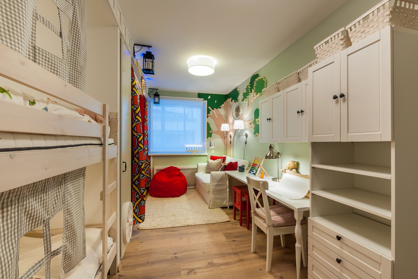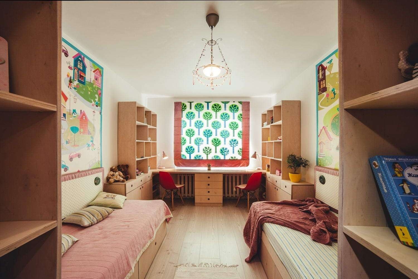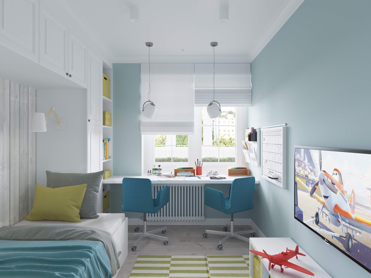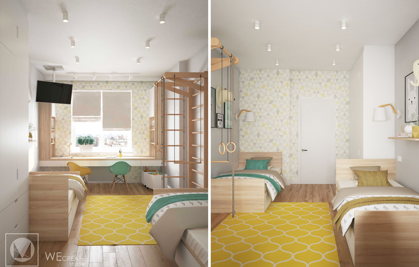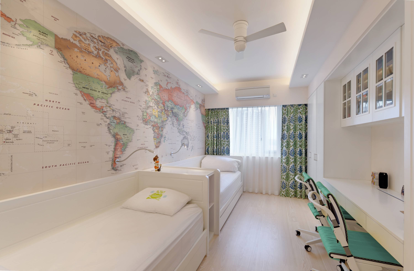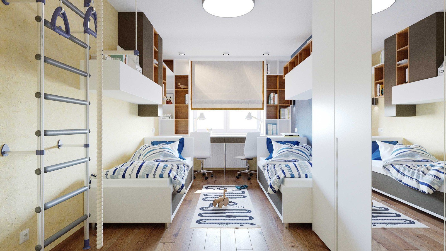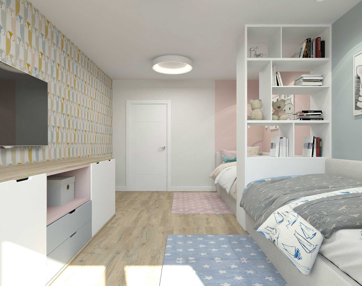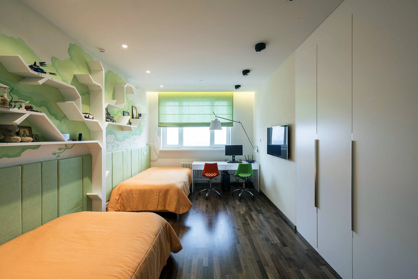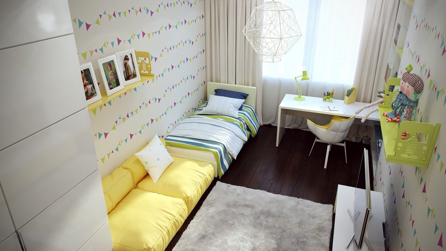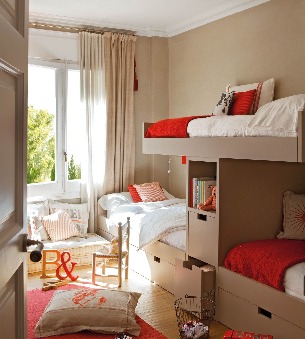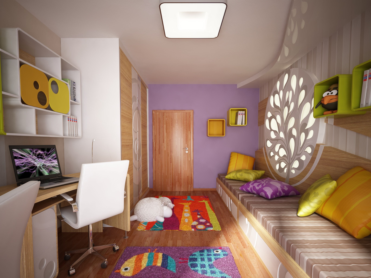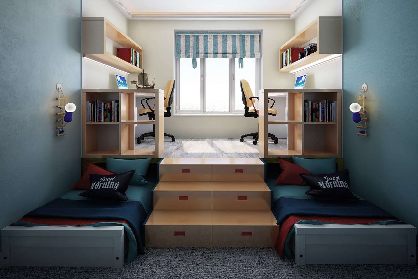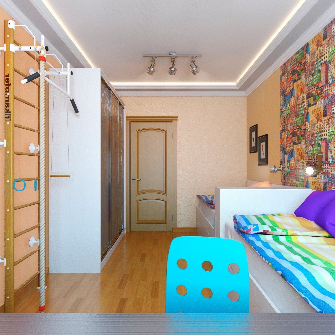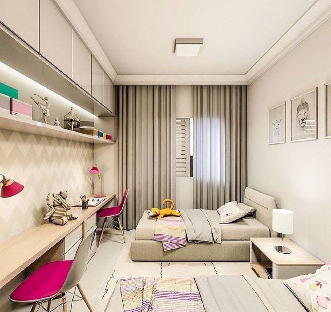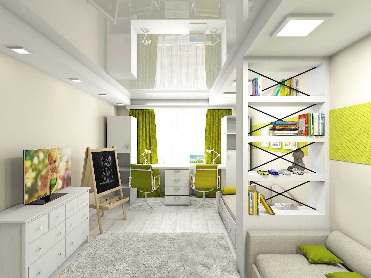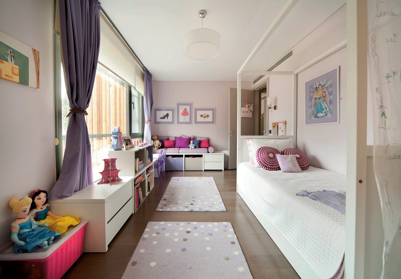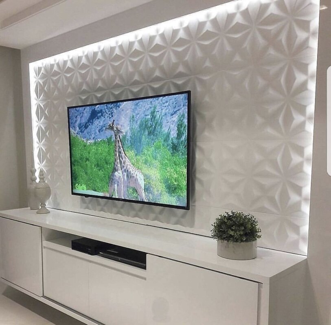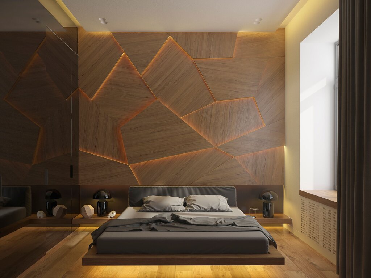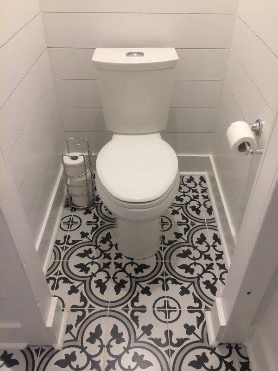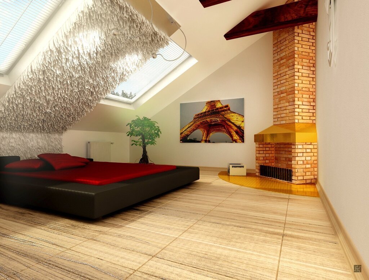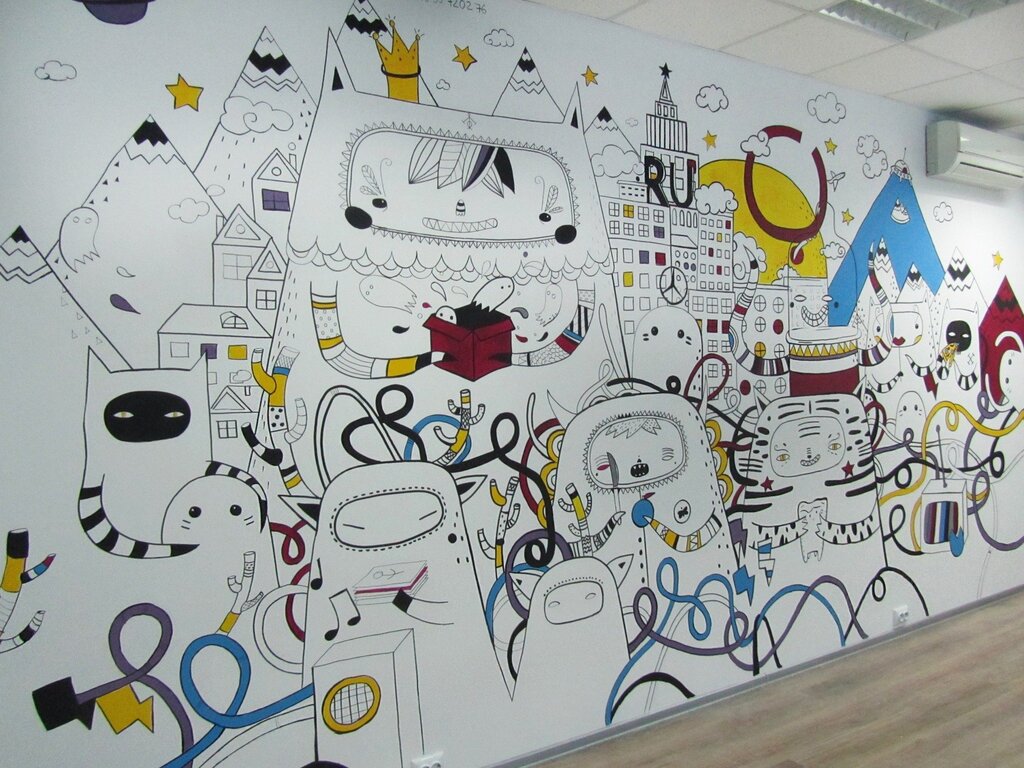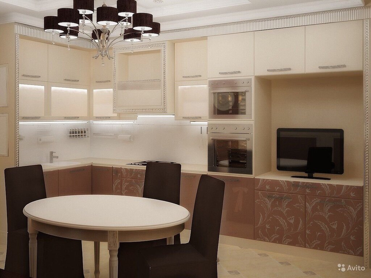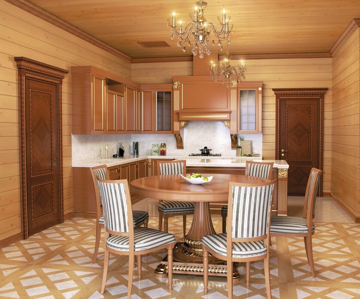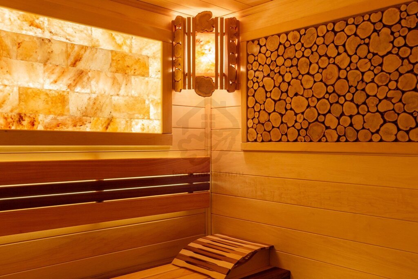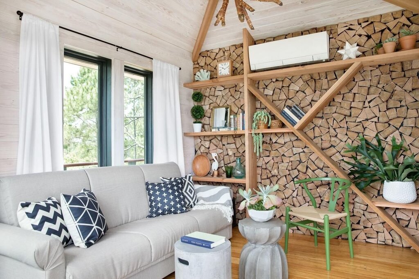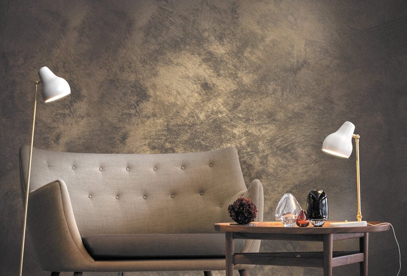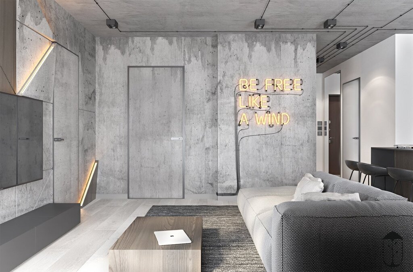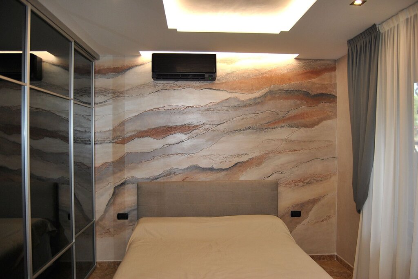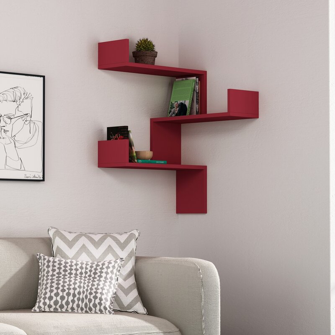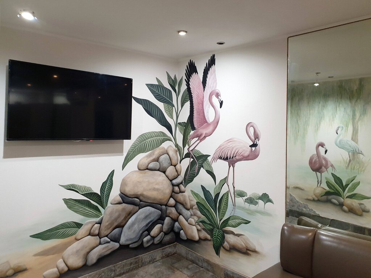- Interiors
- Children's rooms
- A narrow children's room for two
A narrow children's room for two 26 photos
Designing a narrow children's room for two requires creativity and thoughtful planning to maximize space while ensuring comfort and functionality. The key is to focus on smart storage solutions and versatile furnishings that cater to both children’s needs. Start by selecting bunk beds or loft beds that free up floor space, allowing for a play or study area underneath. Opt for built-in shelves and wall-mounted storage to keep the room organized and clutter-free. Use bright and soft colors to create an illusion of space and light, enhancing the room’s ambiance. Consider multi-purpose furniture like a foldable desk or a bench with storage to make the most of the available space. It’s also important to involve the children in the design process, incorporating their favorite colors and themes to make the room personally theirs. Thoughtful use of vertical space for hanging decorations or storage can contribute significantly to the room’s aesthetic while maintaining its functionality. Balancing practicality with creativity will create a harmonious and inviting environment that both children will enjoy.
