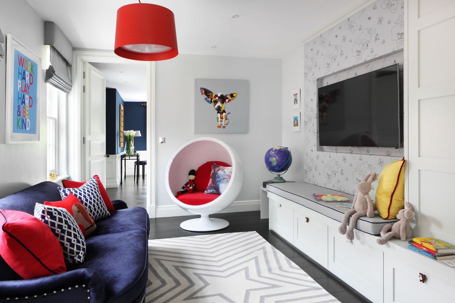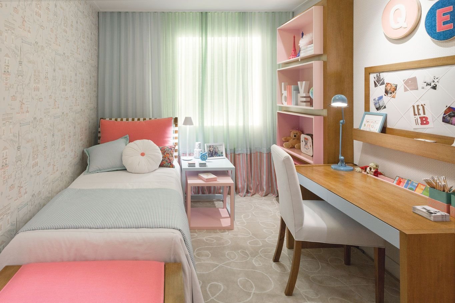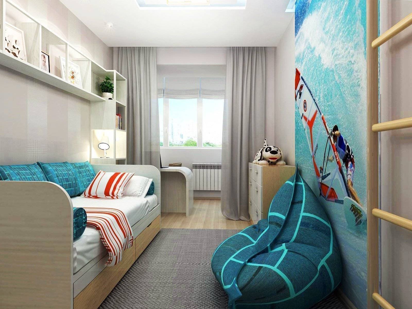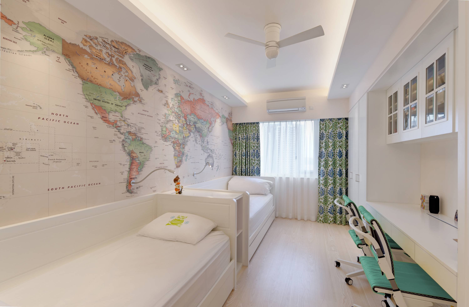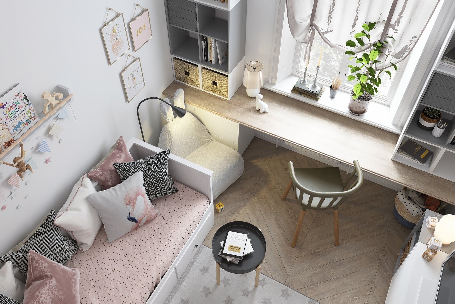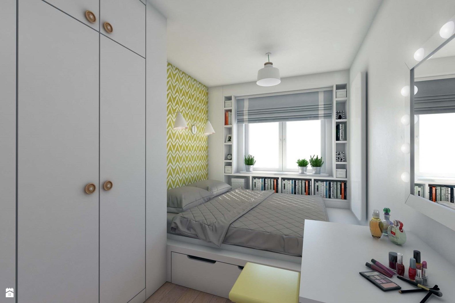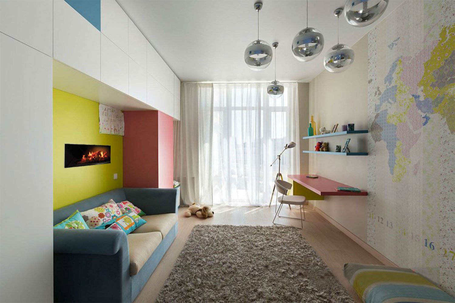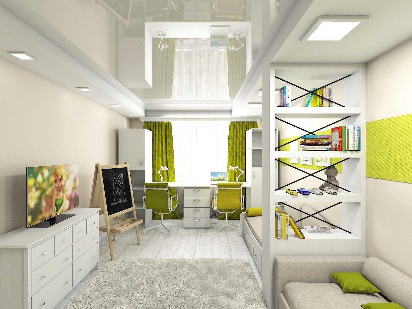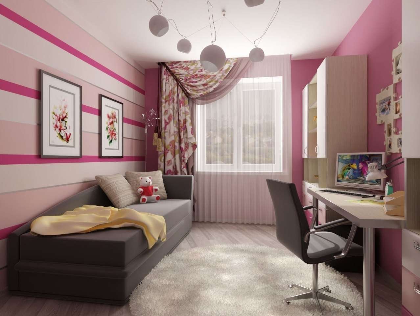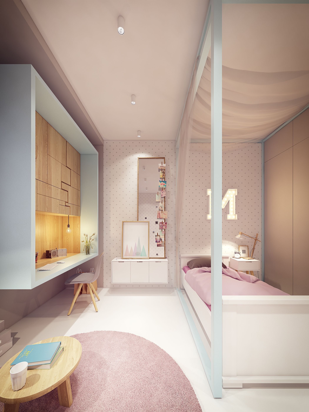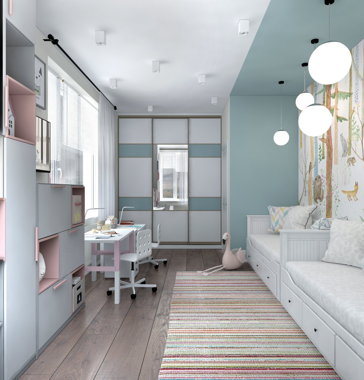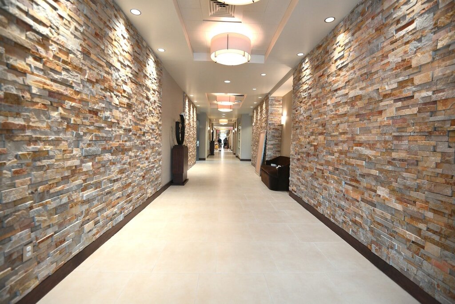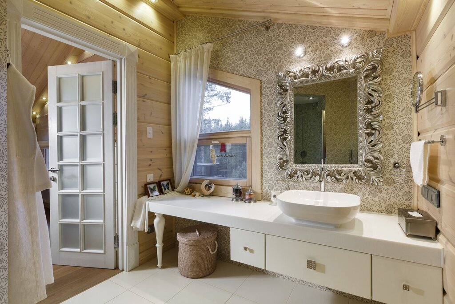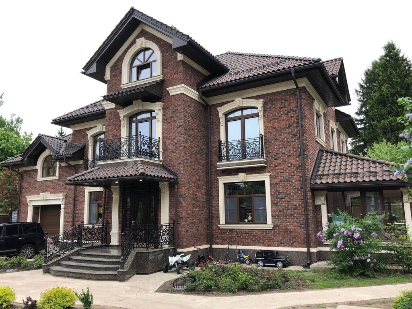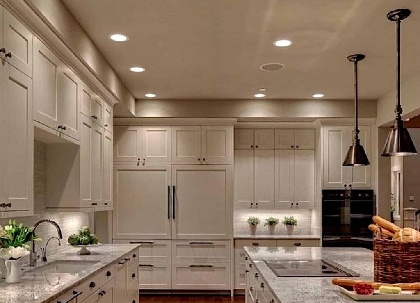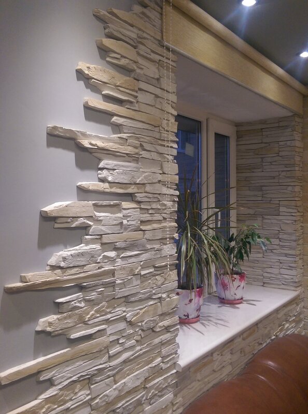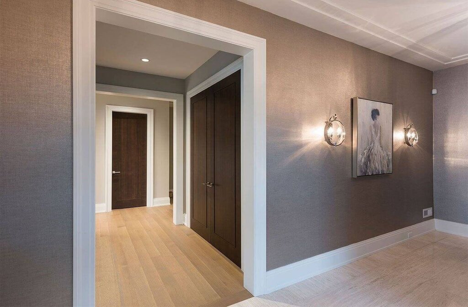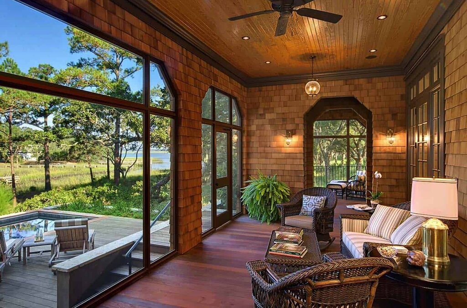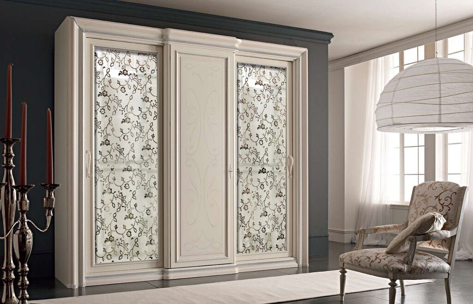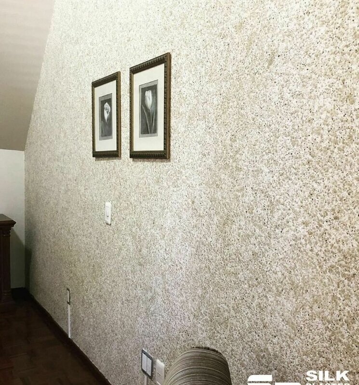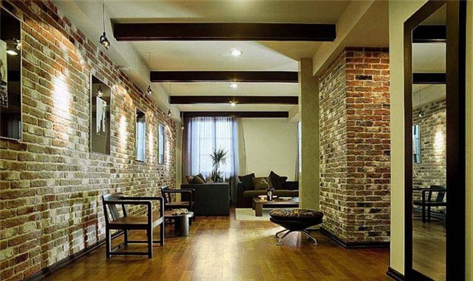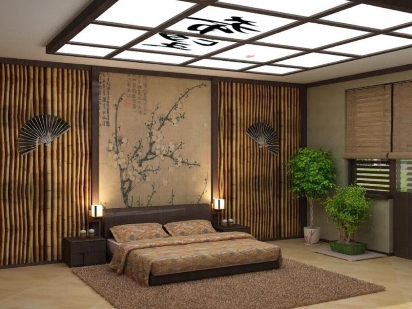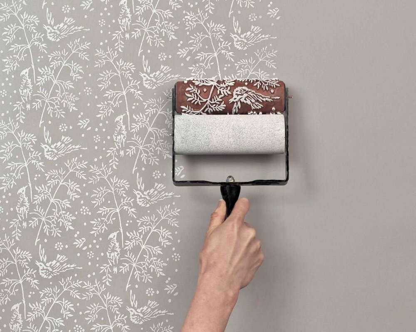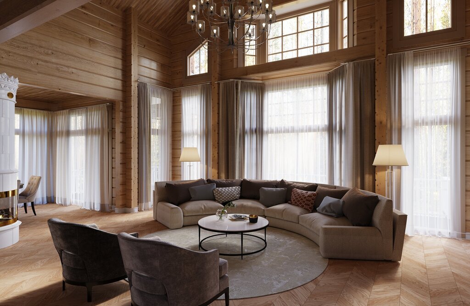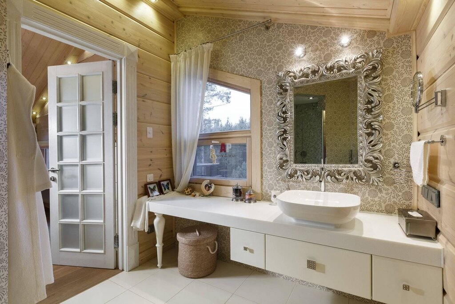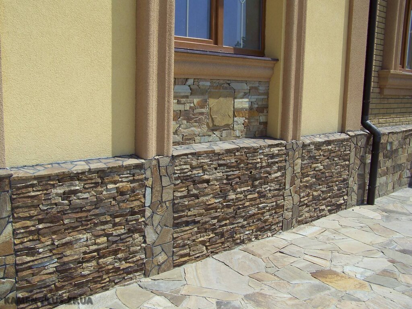- Interiors
- Children's rooms
- Narrow children's room
Narrow children's room 21 photos
Designing a narrow children's room presents a unique challenge that blends creativity with functionality. The key is to maximize every inch of space while ensuring the room remains a vibrant and playful environment. Start by utilizing vertical space; tall shelves and bunk beds can free up floor space for play and movement. Opt for multipurpose furniture, like beds with built-in storage or foldable desks, to keep the room organized without feeling cluttered. Color choices can also enhance the perception of space. Light hues and pastel tones can make a narrow room feel larger and more open, while strategically placed mirrors reflect light and create an illusion of depth. To maintain a sense of playfulness, incorporate bold accents and thematic elements that resonate with the child's interests, whether it's a favorite color or a beloved character. Don't forget about lighting—it plays a crucial role in making the room feel inviting and spacious. Layered lighting, combining ambient, task, and accent lights, ensures the room is well-lit for reading, playing, and resting. By thoughtfully integrating these design principles, a narrow children's room can become a cozy and stimulating haven that fosters creativity and growth.
